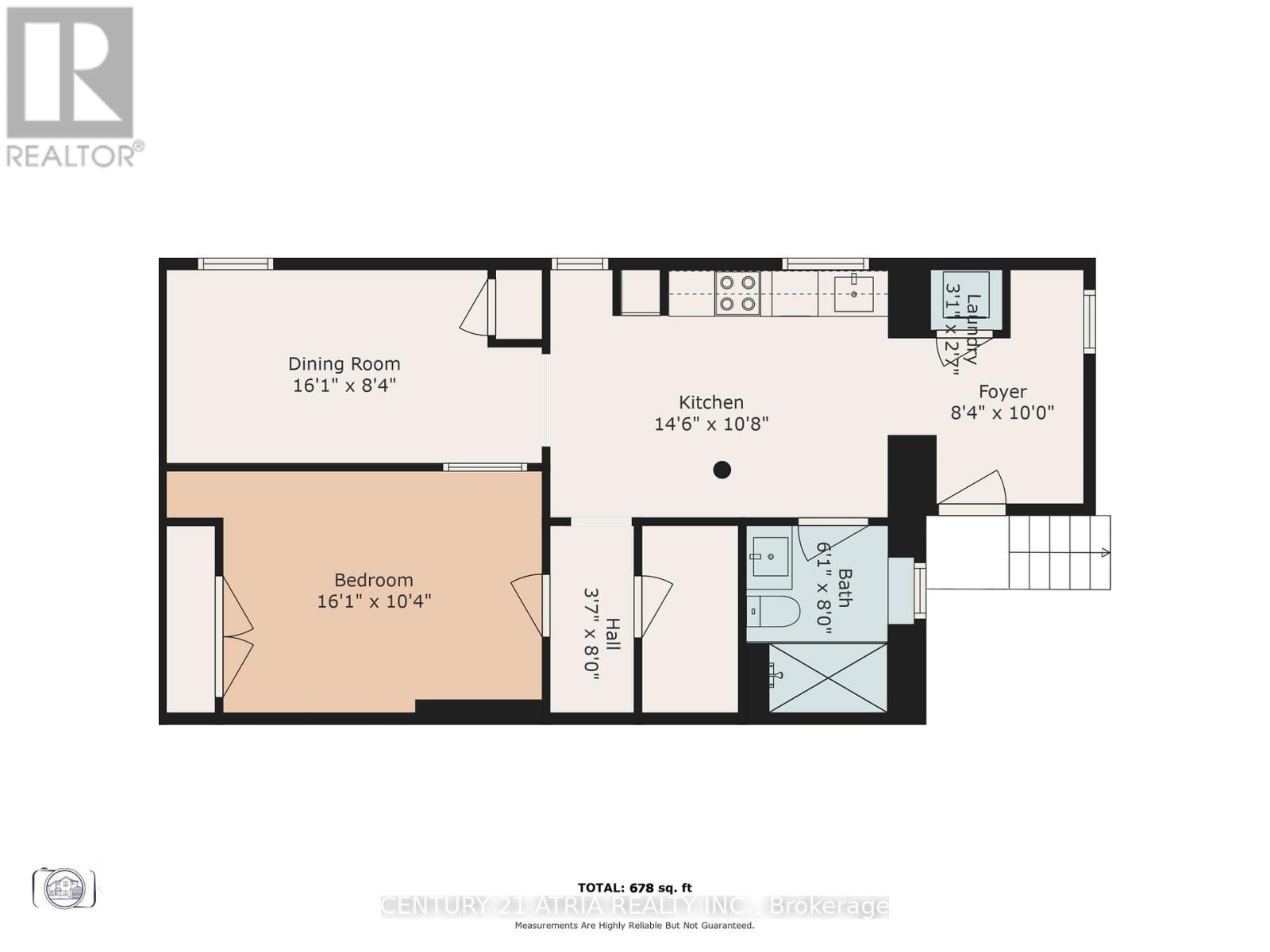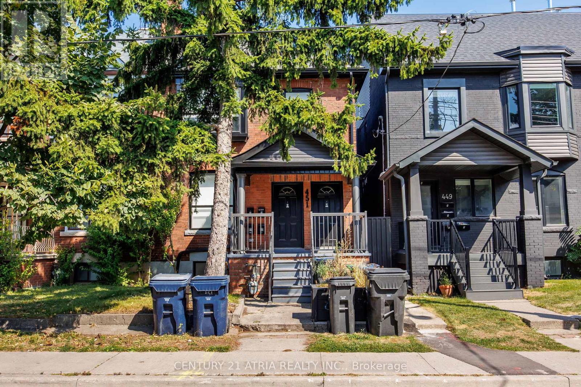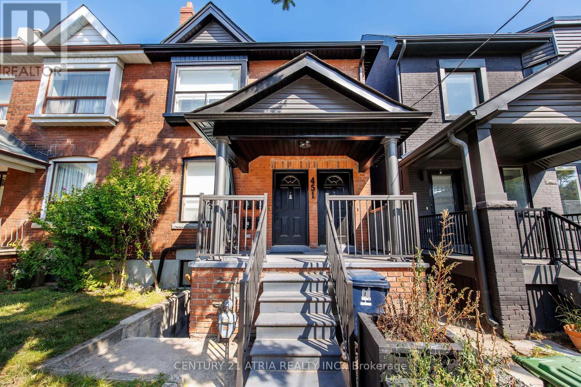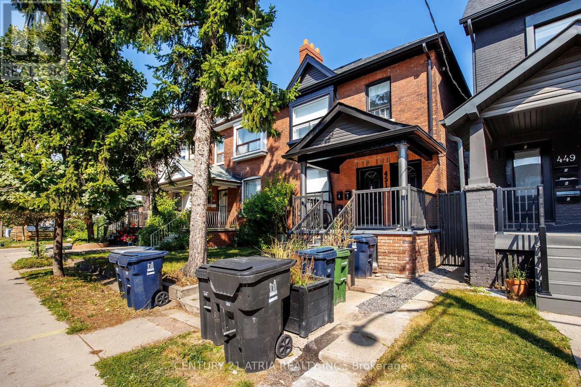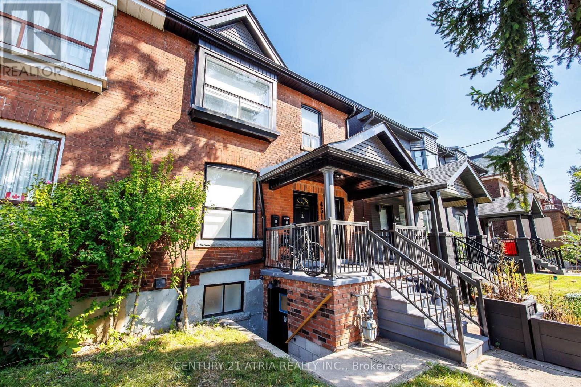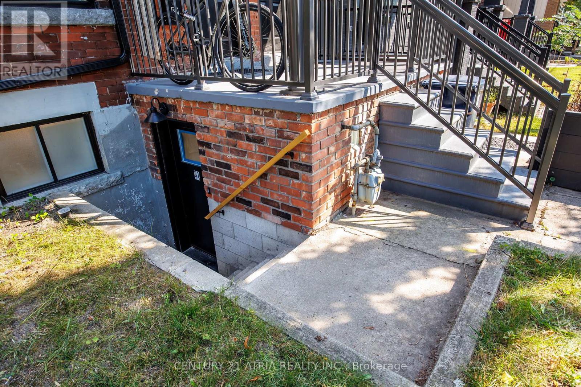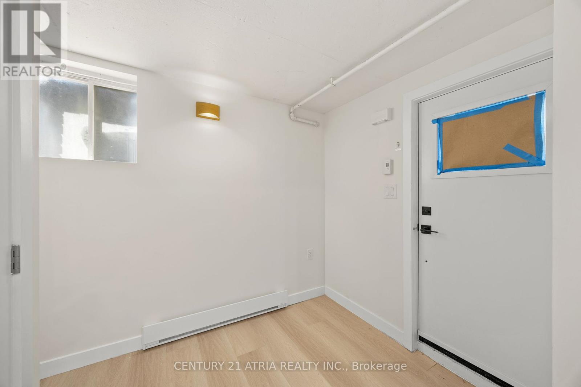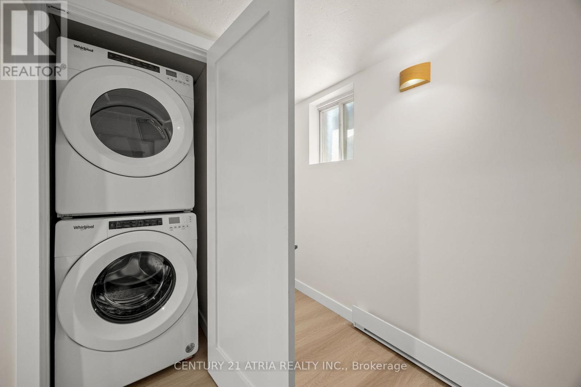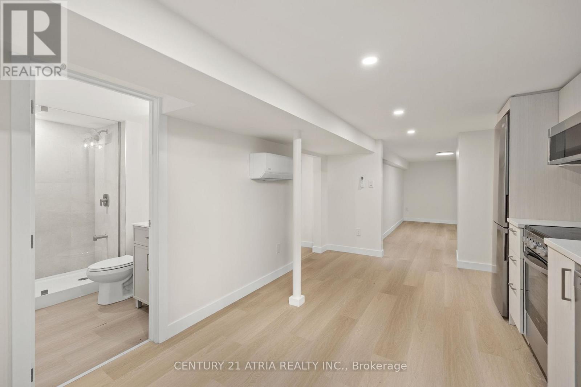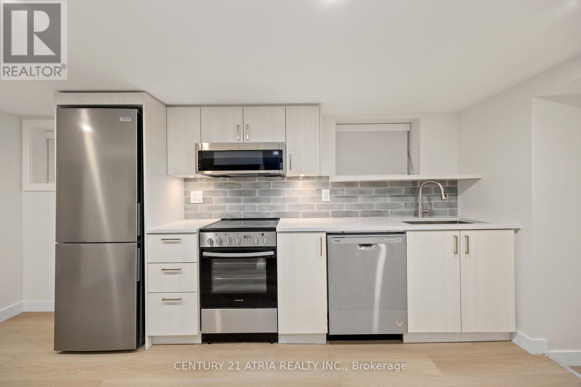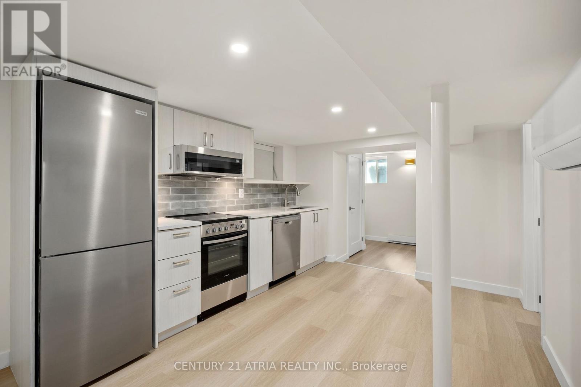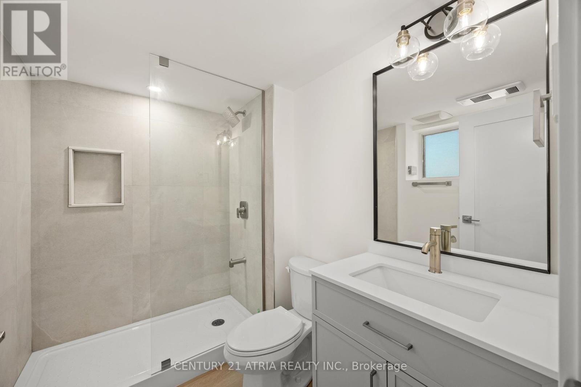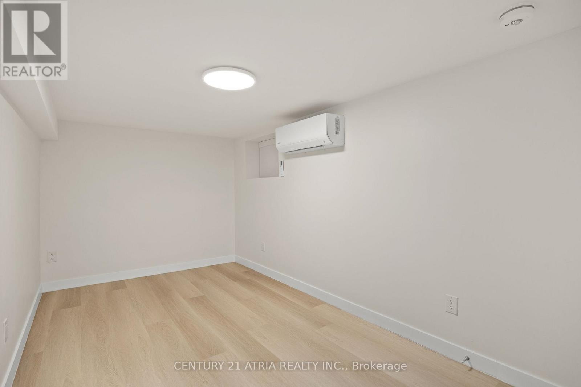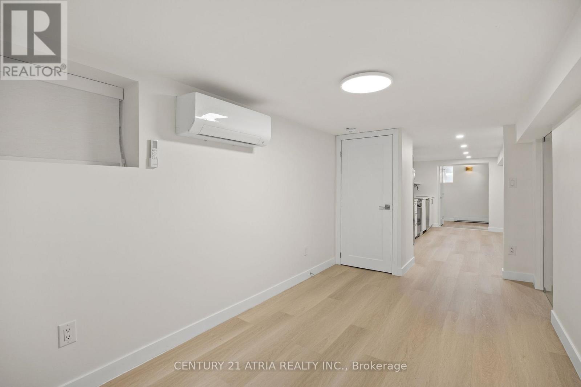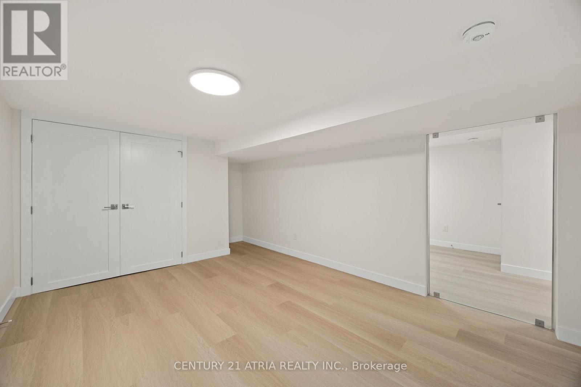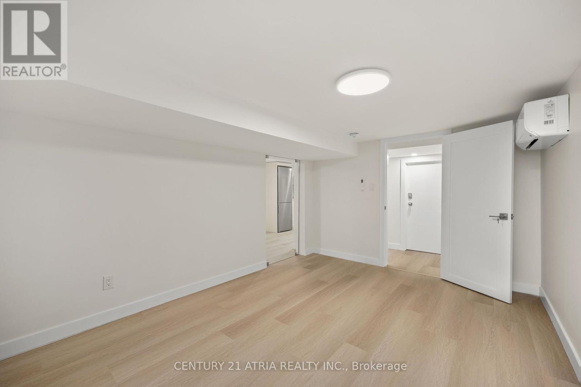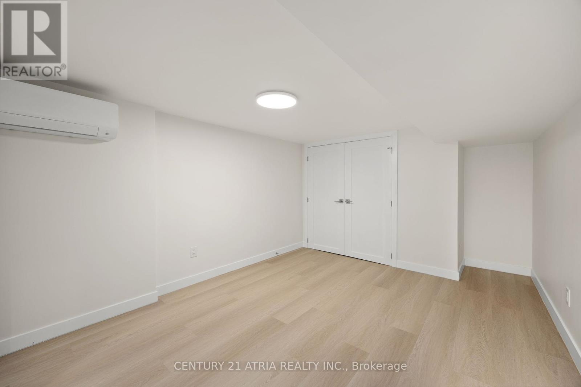Basement Front Unit - 451 Lansdowne Avenue Toronto, Ontario M6H 3Y2
$1,650 Monthly
Welcome to 451 Lansdowne Avenue, a legal, newly renovated rental property located in one of Toronto's most vibrant neighborhoods. This front-facing basement unit combines comfort, functionality, and modern design at an affordable price point. Features include: Bright, functional layout with straight kitchen and combined dining space; Modern kitchen with undermount task lighting and brand new, full size appliances; 1 bedroom plus den or home office (or both!); In-suite laundry, brand new and unused; Privately controlled and newly installed high efficiency heating and cooling units; Private entrance; Clear height of approx. 7, with slightly lower in isolated areas due to bulkheads (see pictures); Neighborhood Highlights: Close to public transit TTC subway station (7 min walk), GO Train (15 min walk); Walking distance to parks, cafes, restaurants, grocery stores, and shopping; Nearby schools, libraries, and recreational facilities; Minutes from the vibrant Bloor St West, Dundas West, and Little Portugal areas (id:61852)
Property Details
| MLS® Number | W12426534 |
| Property Type | Multi-family |
| Neigbourhood | Little Tibet |
| Community Name | Roncesvalles |
| Features | Carpet Free, In Suite Laundry |
Building
| BathroomTotal | 1 |
| BedroomsAboveGround | 1 |
| BedroomsBelowGround | 1 |
| BedroomsTotal | 2 |
| Amenities | Separate Electricity Meters |
| Appliances | Water Heater, Dryer, Washer |
| BasementFeatures | Apartment In Basement, Separate Entrance |
| BasementType | N/a, N/a |
| CoolingType | Wall Unit |
| ExteriorFinish | Brick |
| FlooringType | Wood |
| FoundationType | Concrete |
| HeatingFuel | Electric |
| HeatingType | Heat Pump, Not Known |
| StoriesTotal | 2 |
| SizeInterior | 0 - 699 Sqft |
| Type | Fourplex |
| UtilityWater | Municipal Water |
Parking
| Garage |
Land
| Acreage | No |
| Sewer | Sanitary Sewer |
| SizeIrregular | . |
| SizeTotalText | . |
Rooms
| Level | Type | Length | Width | Dimensions |
|---|---|---|---|---|
| Basement | Dining Room | 2.56 m | 4.91 m | 2.56 m x 4.91 m |
| Basement | Living Room | 2.56 m | 4.91 m | 2.56 m x 4.91 m |
| Basement | Kitchen | 3.29 m | 4.45 m | 3.29 m x 4.45 m |
| Basement | Bedroom | 3.17 m | 4.91 m | 3.17 m x 4.91 m |
| Basement | Den | 2.43 m | 1.13 m | 2.43 m x 1.13 m |
Interested?
Contact us for more information
Eric Chunho Chan
Salesperson
501 Queen St W #200
Toronto, Ontario M5V 2B4
