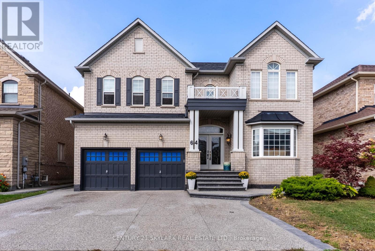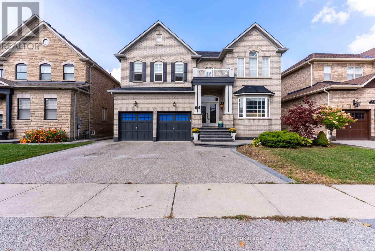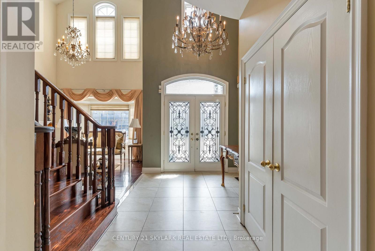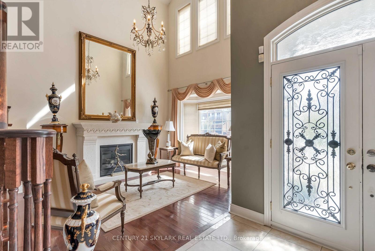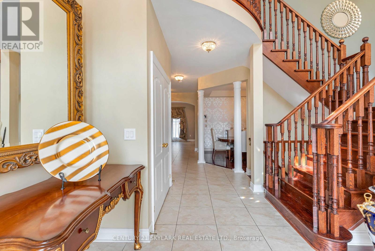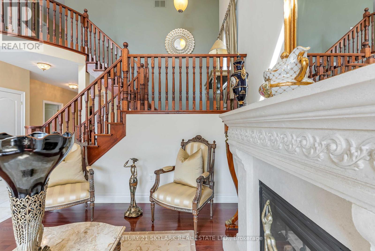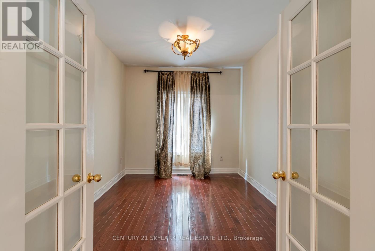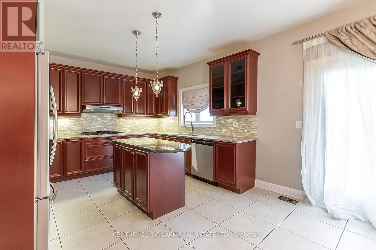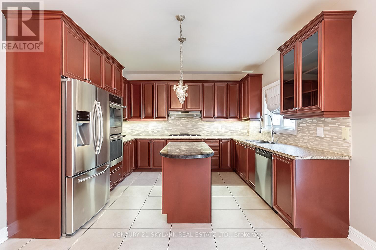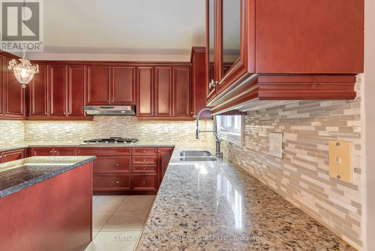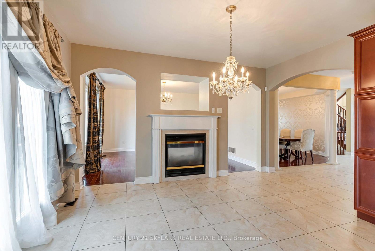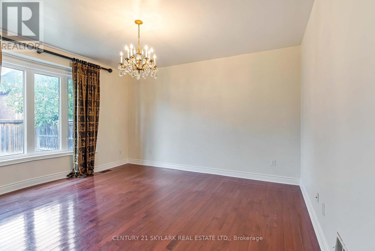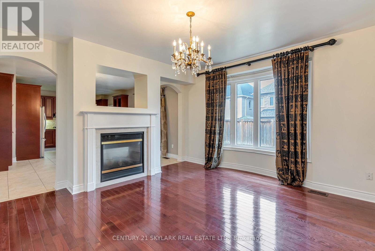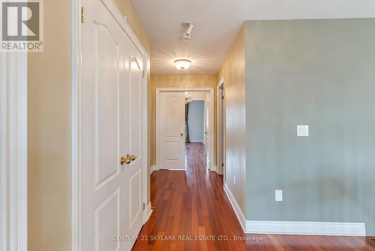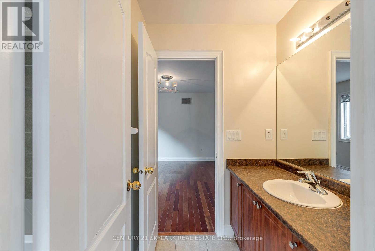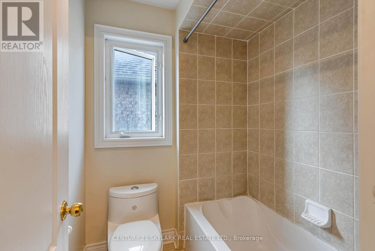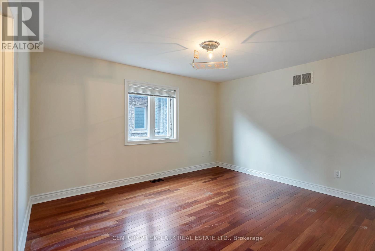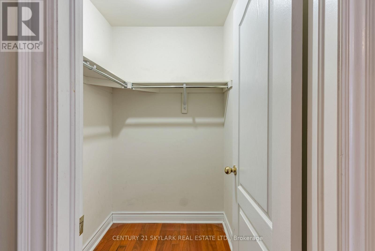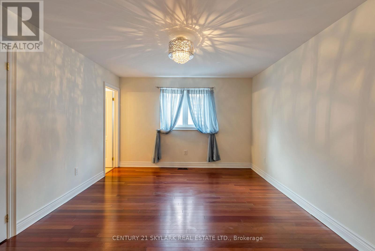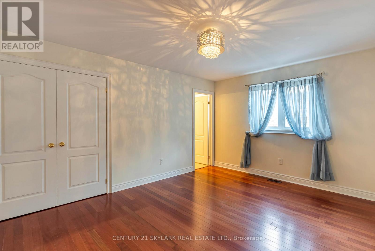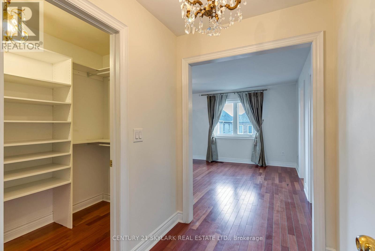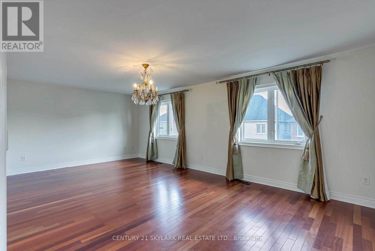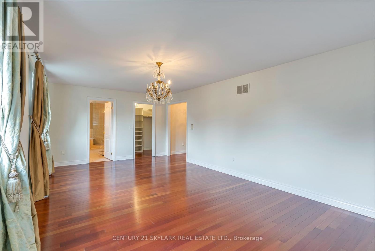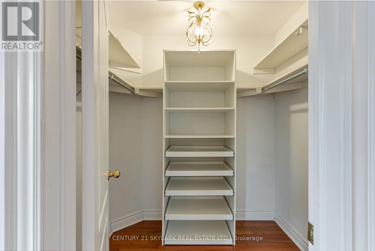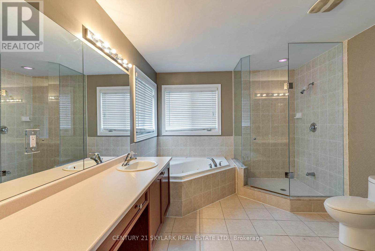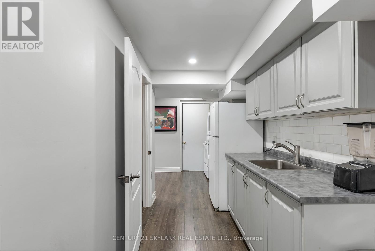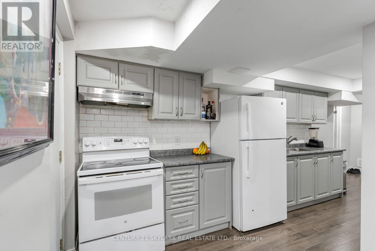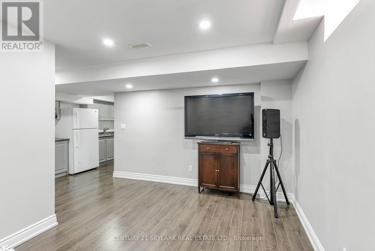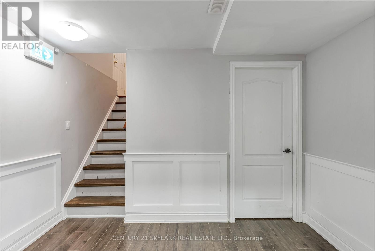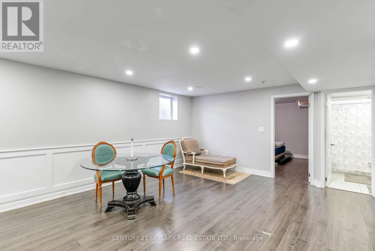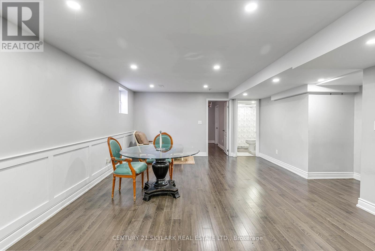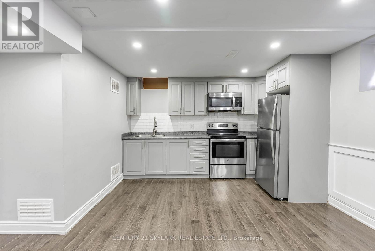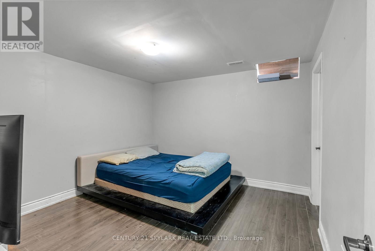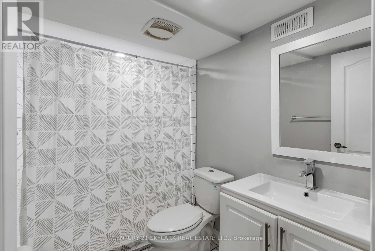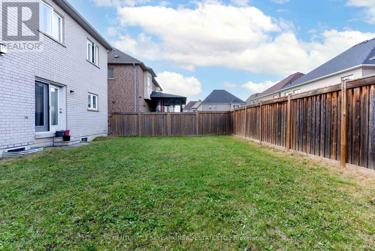64 Jacksonville Drive Brampton, Ontario L6P 2Z2
6 Bedroom
7 Bathroom
3500 - 5000 sqft
Fireplace
Central Air Conditioning
Forced Air
$1,799,999
luxury living 4 bedroom house . prestegious neighbourhood of castlemore. this double car garrage sits on 50 plus feet front lot. lots of money spent on upgrades through the builder.hardwood floors all over, high cieling in the foyer. den/ office on the main floor.walkout from kitchen to the backyard.moderen kitchen.basement finished with two legally registered one e bed room apartments with separate entrance. entrance from the garrage. walking distance to the park, kids play ground nearby. very convenient to the public tansit system. (id:61852)
Property Details
| MLS® Number | W12426586 |
| Property Type | Single Family |
| Community Name | Vales of Castlemore |
| EquipmentType | Water Heater |
| Features | Irregular Lot Size, Carpet Free |
| ParkingSpaceTotal | 6 |
| RentalEquipmentType | Water Heater |
Building
| BathroomTotal | 7 |
| BedroomsAboveGround | 4 |
| BedroomsBelowGround | 2 |
| BedroomsTotal | 6 |
| BasementDevelopment | Finished |
| BasementType | N/a (finished) |
| ConstructionStyleAttachment | Detached |
| CoolingType | Central Air Conditioning |
| ExteriorFinish | Brick |
| FireplacePresent | Yes |
| FireplaceTotal | 2 |
| FoundationType | Concrete |
| HeatingFuel | Natural Gas |
| HeatingType | Forced Air |
| StoriesTotal | 2 |
| SizeInterior | 3500 - 5000 Sqft |
| Type | House |
| UtilityWater | Municipal Water |
Parking
| Attached Garage | |
| Garage |
Land
| Acreage | No |
| Sewer | Sanitary Sewer |
| SizeDepth | 103 Ft ,10 In |
| SizeFrontage | 50 Ft ,1 In |
| SizeIrregular | 50.1 X 103.9 Ft ; One Side Short- 101.44ft |
| SizeTotalText | 50.1 X 103.9 Ft ; One Side Short- 101.44ft |
Rooms
| Level | Type | Length | Width | Dimensions |
|---|---|---|---|---|
| Second Level | Primary Bedroom | 6.97 m | 3.94 m | 6.97 m x 3.94 m |
| Second Level | Bedroom 2 | 4.67 m | 3.67 m | 4.67 m x 3.67 m |
| Second Level | Bedroom 3 | 4.55 m | 3.67 m | 4.55 m x 3.67 m |
| Second Level | Bedroom 4 | 4.24 m | 3.67 m | 4.24 m x 3.67 m |
| Main Level | Living Room | 3.94 m | 3.93 m | 3.94 m x 3.93 m |
| Main Level | Dining Room | 4.55 m | 3.94 m | 4.55 m x 3.94 m |
| Main Level | Kitchen | 3.93 m | 3.67 m | 3.93 m x 3.67 m |
| Main Level | Eating Area | 4.55 m | 3.93 m | 4.55 m x 3.93 m |
| Main Level | Family Room | 4.55 m | 4.55 m | 4.55 m x 4.55 m |
| Main Level | Den | 3.93 m | 3.03 m | 3.93 m x 3.03 m |
Utilities
| Cable | Available |
| Electricity | Installed |
| Sewer | Installed |
Interested?
Contact us for more information
Gurdish Mangat
Salesperson
Century 21 Skylark Real Estate Ltd.
1087 Meyerside Dr #16
Mississauga, Ontario L5T 1M5
1087 Meyerside Dr #16
Mississauga, Ontario L5T 1M5
