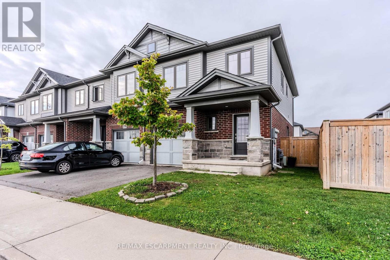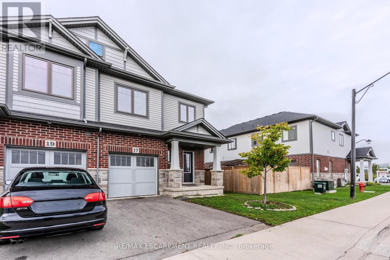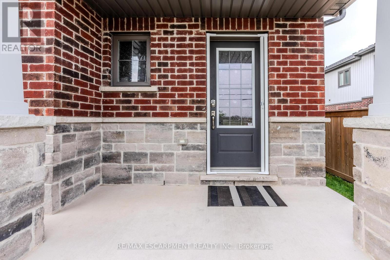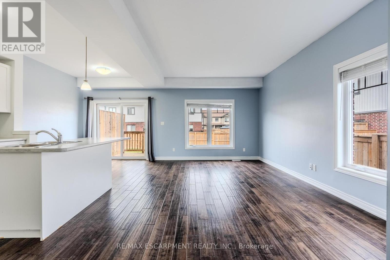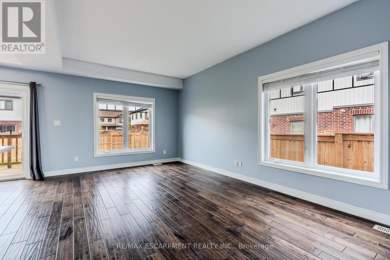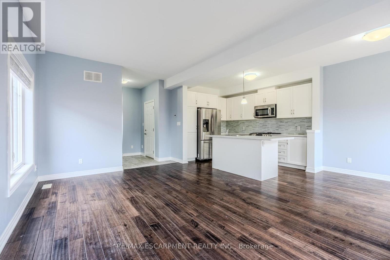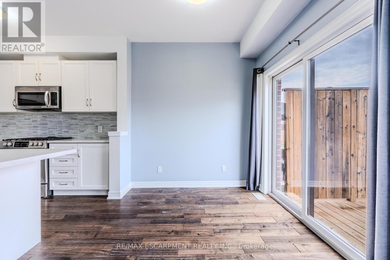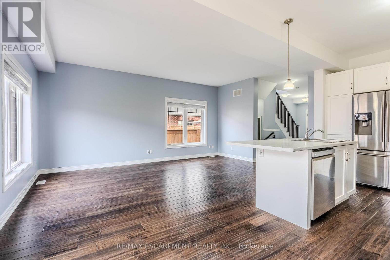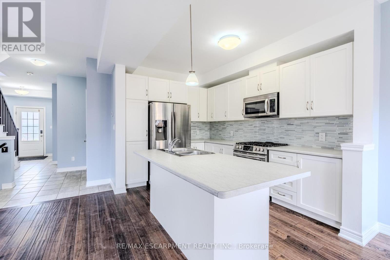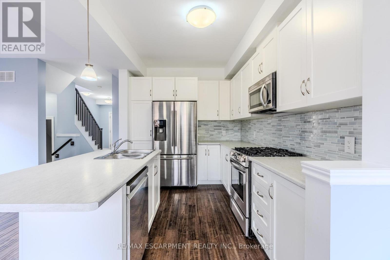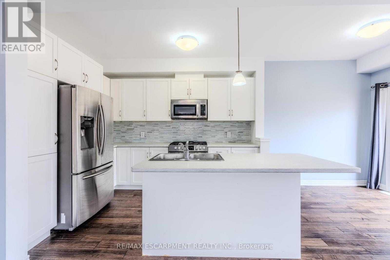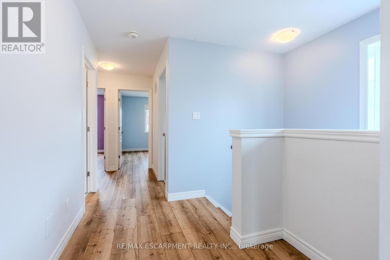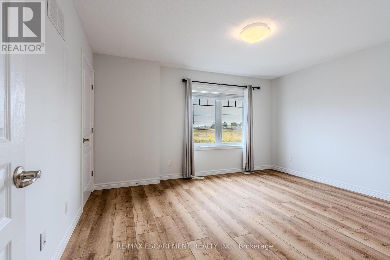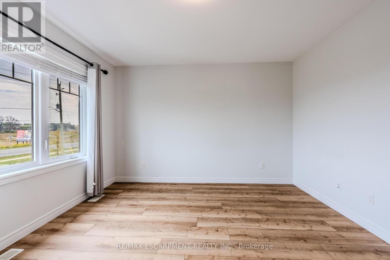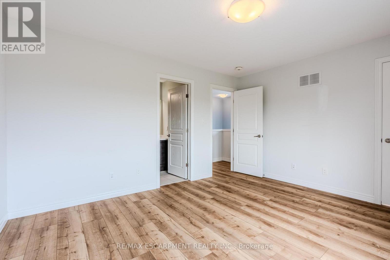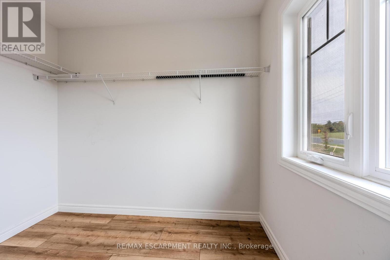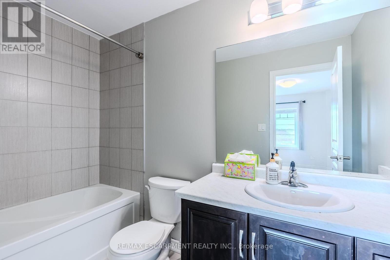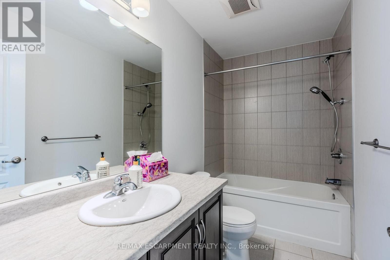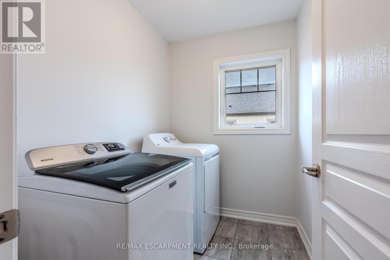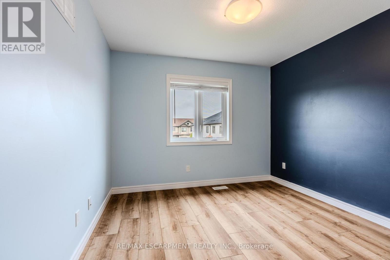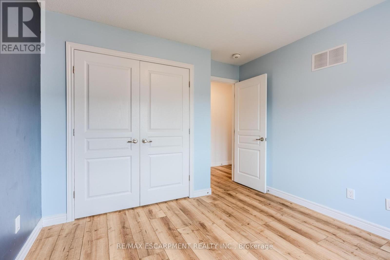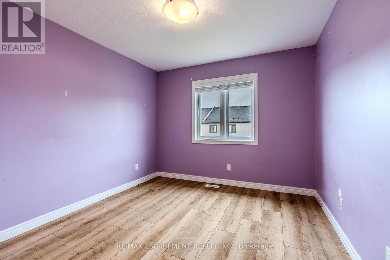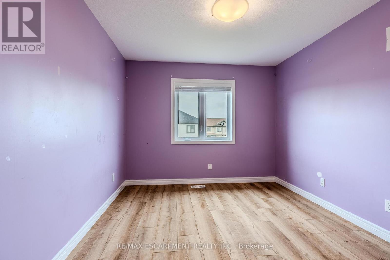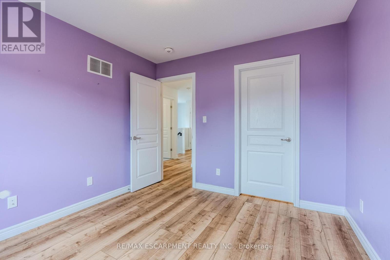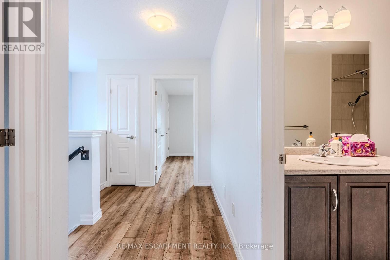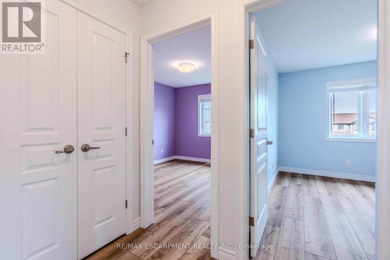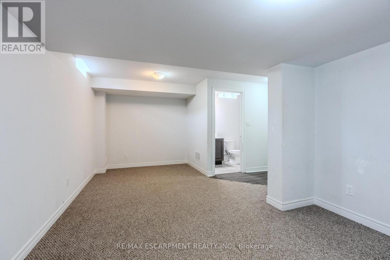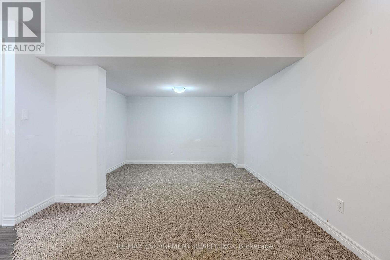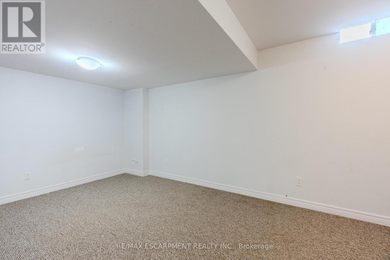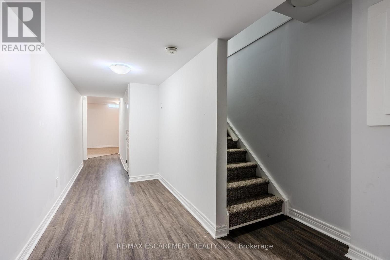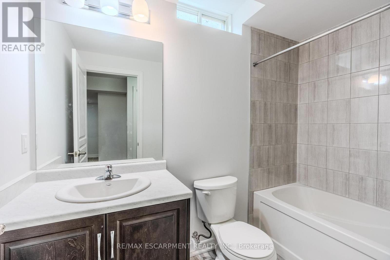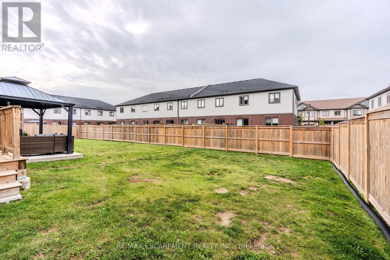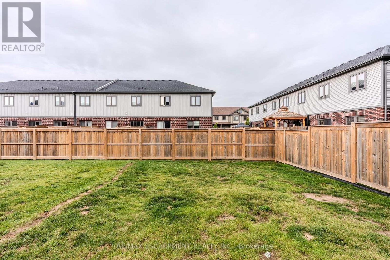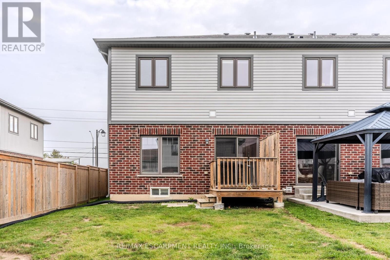17 Severino Circle West Lincoln, Ontario L0R 2A0
$649,000Maintenance, Parcel of Tied Land
$130 Monthly
Maintenance, Parcel of Tied Land
$130 MonthlyWelcome to Smithville! This beautifully maintained townhome is ready for its next owner. Step inside to a bright, open-concept main floor featuring 9-foot ceilings and plenty of natural light with southern exposure at the back of the home. The spacious kitchen offers a centre island with breakfast bar, upgraded counters, and a charming backsplash detail - perfect for both cooking and entertaining. The dining area and family room flow seamlessly together, while the walk-out patio provides a great space for BBQs or relaxing outdoors. Upstairs, the primary suite includes a generous walk-in closet and a 4-piece ensuite. You'll also appreciate the convenience of second-floor laundry. Vinyl flooring runs throughout much of the home, adding warmth and durability. Located close to schools, the arena, and everyday amenities, with easy access for commuters via the Red Hill Expressway in Hamilton. (id:61852)
Property Details
| MLS® Number | X12426554 |
| Property Type | Single Family |
| Community Name | 057 - Smithville |
| EquipmentType | Water Heater |
| Features | Carpet Free |
| ParkingSpaceTotal | 1 |
| RentalEquipmentType | Water Heater |
| Structure | Deck, Patio(s), Porch |
Building
| BathroomTotal | 4 |
| BedroomsAboveGround | 3 |
| BedroomsTotal | 3 |
| Age | 6 To 15 Years |
| Amenities | Separate Electricity Meters |
| Appliances | Central Vacuum, Water Heater, Water Meter, Dishwasher, Dryer, Microwave, Stove, Washer, Refrigerator |
| BasementType | Full |
| ConstructionStyleAttachment | Attached |
| CoolingType | Central Air Conditioning, Air Exchanger |
| ExteriorFinish | Brick, Vinyl Siding |
| FoundationType | Poured Concrete |
| HalfBathTotal | 1 |
| HeatingFuel | Natural Gas |
| HeatingType | Forced Air |
| StoriesTotal | 2 |
| SizeInterior | 1500 - 2000 Sqft |
| Type | Row / Townhouse |
| UtilityWater | Municipal Water |
Parking
| Attached Garage | |
| Garage |
Land
| Acreage | No |
| Sewer | Sanitary Sewer |
| SizeDepth | 447 Ft |
| SizeFrontage | 388 Ft |
| SizeIrregular | 388 X 447 Ft |
| SizeTotalText | 388 X 447 Ft |
Rooms
| Level | Type | Length | Width | Dimensions |
|---|---|---|---|---|
| Second Level | Bedroom | 3.05 m | 3.4 m | 3.05 m x 3.4 m |
| Second Level | Bedroom | 3.38 m | 3.15 m | 3.38 m x 3.15 m |
| Second Level | Laundry Room | 2.11 m | 1.65 m | 2.11 m x 1.65 m |
| Second Level | Bathroom | 2.87 m | 1.5 m | 2.87 m x 1.5 m |
| Second Level | Bathroom | 2.87 m | 1.5 m | 2.87 m x 1.5 m |
| Second Level | Bedroom | 4.27 m | 3.35 m | 4.27 m x 3.35 m |
| Basement | Family Room | 5.99 m | 3.4 m | 5.99 m x 3.4 m |
| Basement | Bathroom | 2.72 m | 1.52 m | 2.72 m x 1.52 m |
| Ground Level | Foyer | 2.01 m | 2.21 m | 2.01 m x 2.21 m |
| Ground Level | Bathroom | 2.01 m | 0.91 m | 2.01 m x 0.91 m |
| Ground Level | Family Room | 5.41 m | 3.45 m | 5.41 m x 3.45 m |
| Ground Level | Kitchen | 2.54 m | 6.15 m | 2.54 m x 6.15 m |
Interested?
Contact us for more information
Andrew Cigna
Salesperson
2180 Itabashi Way #4c
Burlington, Ontario L7M 5A5
