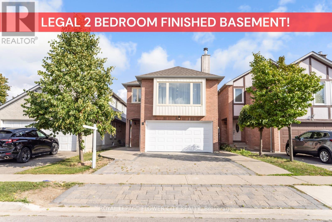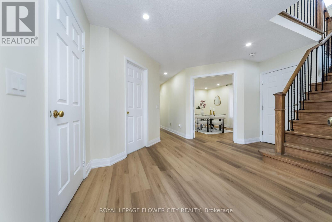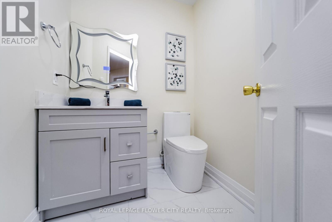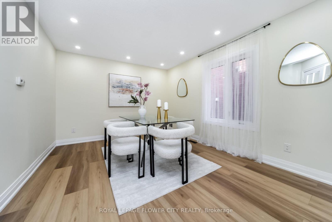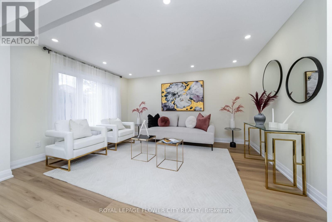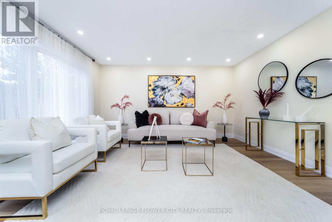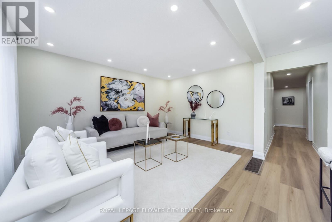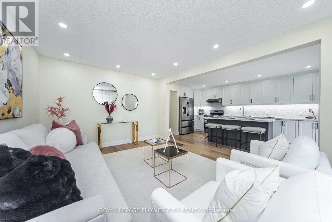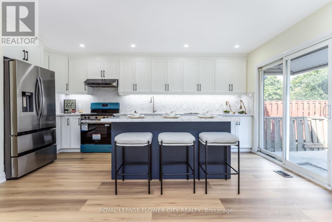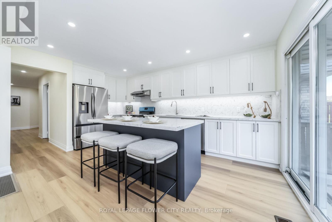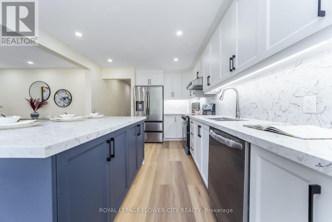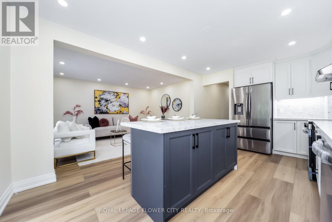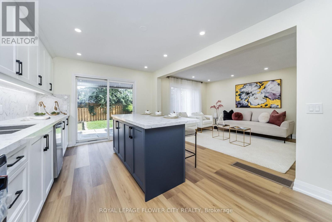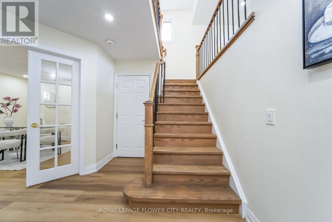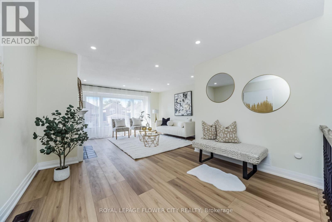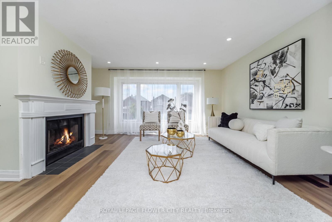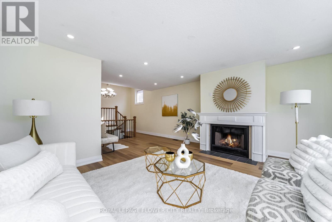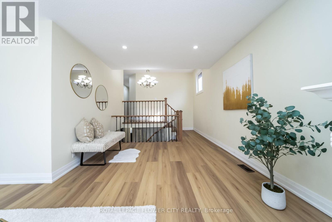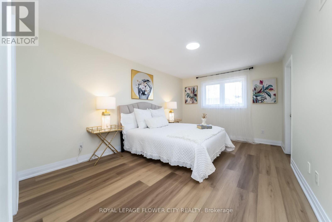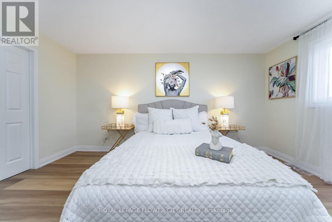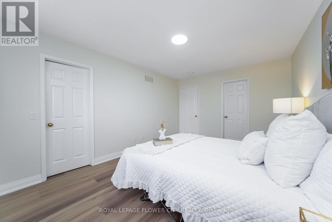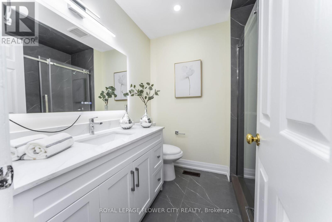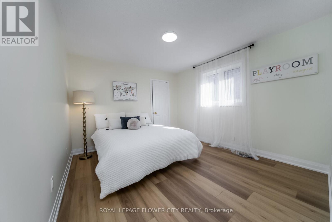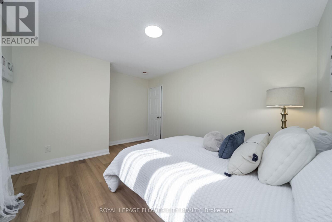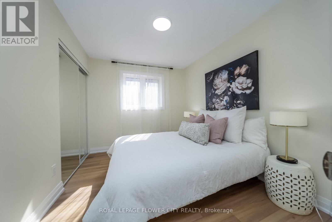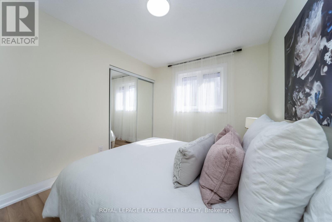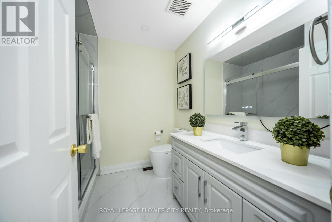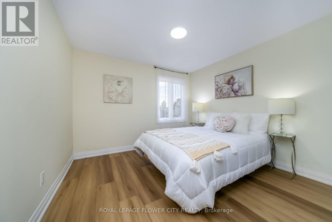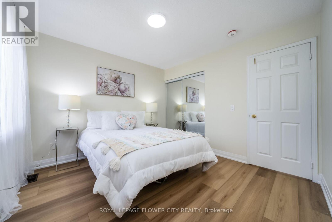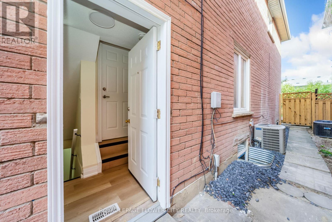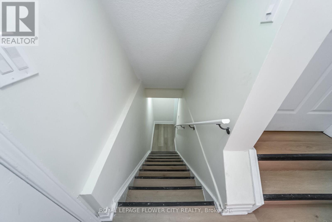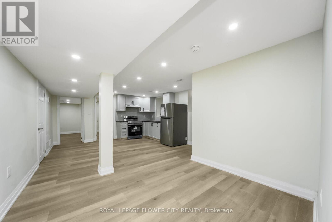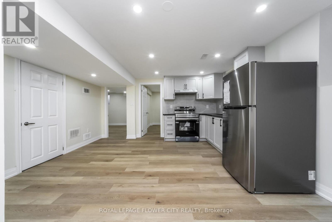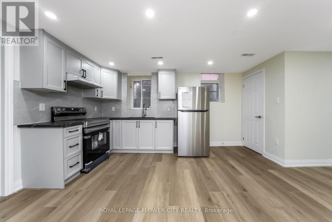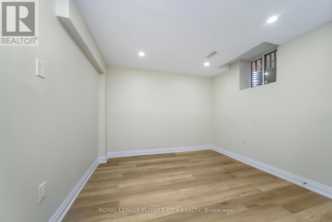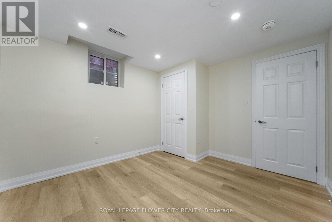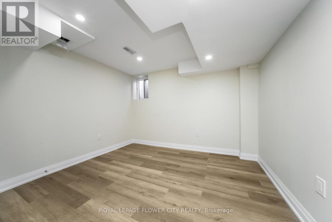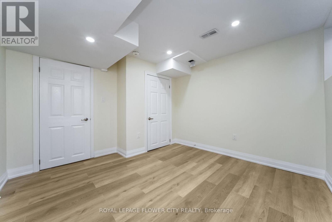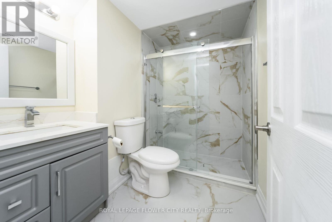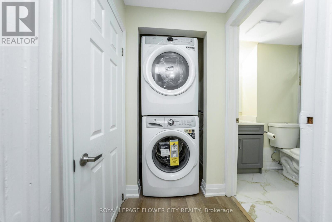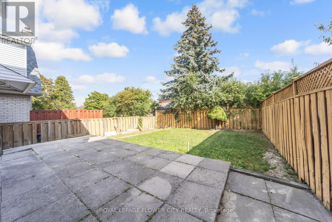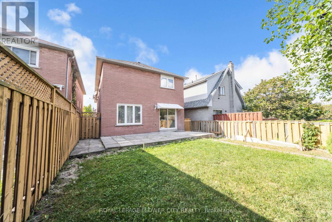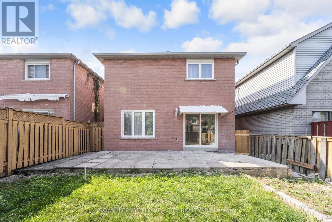4 Natalie Court E Brampton, Ontario L6S 5T2
$1,199,999
Fully renovated all-brick detached home on a quiet cul-de-sac in Westgate! LEGAL 2-BEDROOM basement apartment with SEPARATE laundry. Comes with ALL brand-new APPLIANCES (main + basement). Bright open-concept main floor with spacious living & dining, family-size kitchen with breakfast area, plus a main floor flex room that can be used as a 5th BEDROOM or HOME OFFICE. Upstairs features 4 large bedrooms and an oversized family room with fireplace. Double garage with extra driveway parking. Prime location near Hwy 410, Trinity Commons Mall, schools, parks & transit. Move-in ready! (id:61852)
Property Details
| MLS® Number | W12426457 |
| Property Type | Single Family |
| Community Name | Westgate |
| AmenitiesNearBy | Park, Public Transit, Schools |
| CommunityFeatures | School Bus |
| Features | Cul-de-sac, Carpet Free, In-law Suite |
| ParkingSpaceTotal | 5 |
Building
| BathroomTotal | 4 |
| BedroomsAboveGround | 4 |
| BedroomsBelowGround | 2 |
| BedroomsTotal | 6 |
| Amenities | Fireplace(s) |
| Appliances | All |
| BasementFeatures | Apartment In Basement, Separate Entrance |
| BasementType | N/a |
| ConstructionStyleAttachment | Detached |
| CoolingType | Central Air Conditioning |
| ExteriorFinish | Brick |
| FireProtection | Smoke Detectors |
| FireplacePresent | Yes |
| FireplaceTotal | 1 |
| FlooringType | Laminate |
| FoundationType | Poured Concrete |
| HalfBathTotal | 1 |
| HeatingFuel | Natural Gas |
| HeatingType | Forced Air |
| StoriesTotal | 2 |
| SizeInterior | 2000 - 2500 Sqft |
| Type | House |
| UtilityWater | Municipal Water |
Parking
| Garage |
Land
| Acreage | No |
| FenceType | Fenced Yard |
| LandAmenities | Park, Public Transit, Schools |
| Sewer | Sanitary Sewer |
| SizeDepth | 111 Ft ,7 In |
| SizeFrontage | 30 Ft ,2 In |
| SizeIrregular | 30.2 X 111.6 Ft |
| SizeTotalText | 30.2 X 111.6 Ft |
Rooms
| Level | Type | Length | Width | Dimensions |
|---|---|---|---|---|
| Second Level | Primary Bedroom | 4.62 m | 3.31 m | 4.62 m x 3.31 m |
| Second Level | Bedroom 2 | 3.31 m | 5.76 m | 3.31 m x 5.76 m |
| Second Level | Bedroom 3 | 2.7 m | 3.33 m | 2.7 m x 3.33 m |
| Second Level | Bedroom 4 | 4.32 m | 3.34 m | 4.32 m x 3.34 m |
| Basement | Bedroom 2 | 3 m | 3 m | 3 m x 3 m |
| Basement | Kitchen | 3 m | 3 m | 3 m x 3 m |
| Basement | Bedroom | 3 m | 3 m | 3 m x 3 m |
| Main Level | Living Room | 4.62 m | 3.323 m | 4.62 m x 3.323 m |
| Main Level | Dining Room | 4 m | 3.32 m | 4 m x 3.32 m |
| Main Level | Den | 4 m | 3.32 m | 4 m x 3.32 m |
| Main Level | Kitchen | 4.54 m | 3.29 m | 4.54 m x 3.29 m |
| In Between | Family Room | 6.58 m | 4.88 m | 6.58 m x 4.88 m |
https://www.realtor.ca/real-estate/28912635/4-natalie-court-e-brampton-westgate-westgate
Interested?
Contact us for more information
Harman Chhina
Salesperson
10 Cottrelle Blvd #302
Brampton, Ontario L6S 0E2
