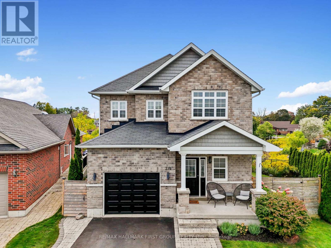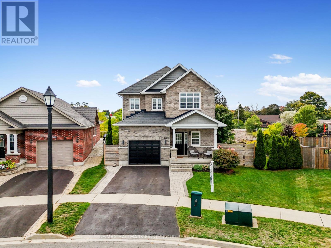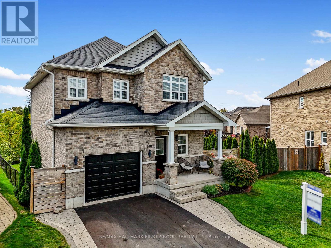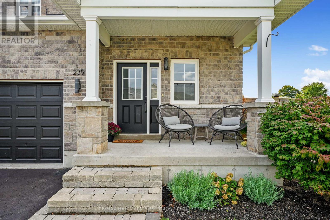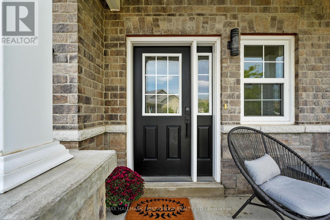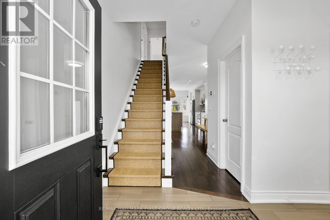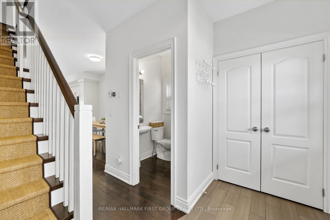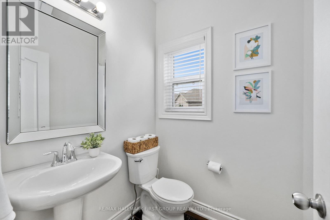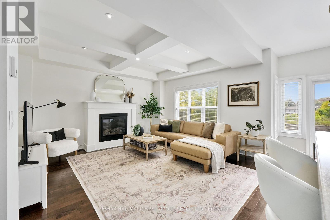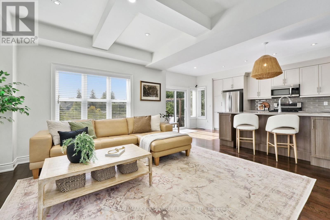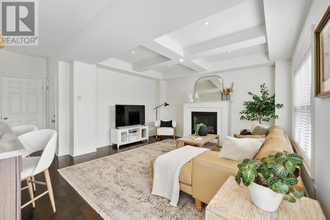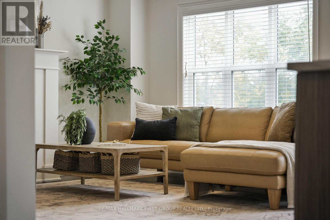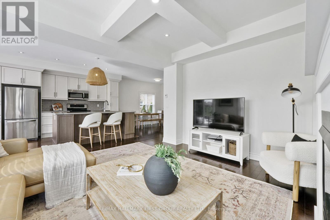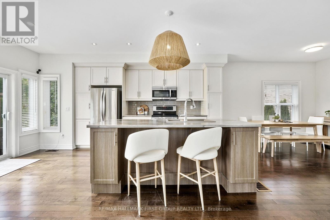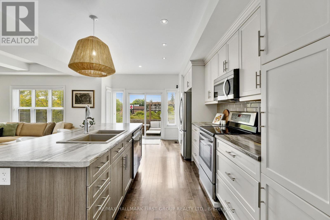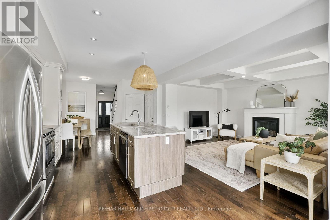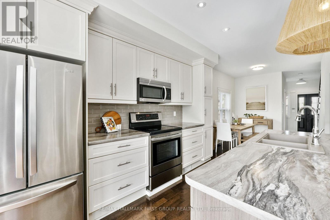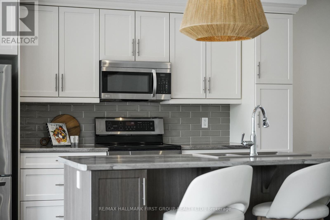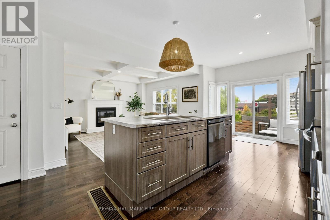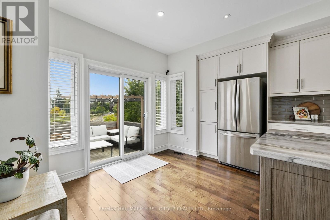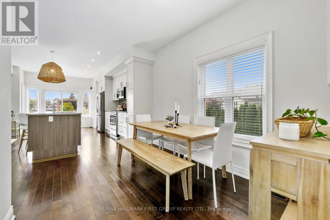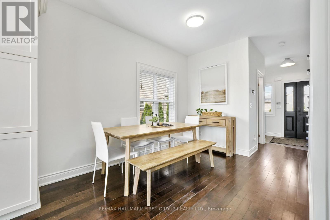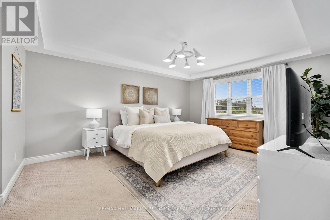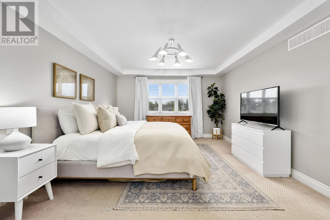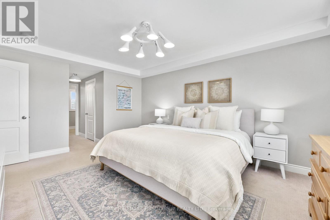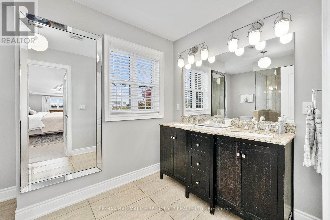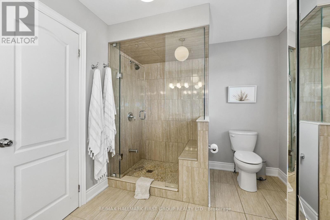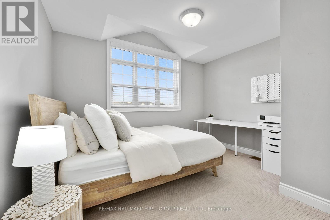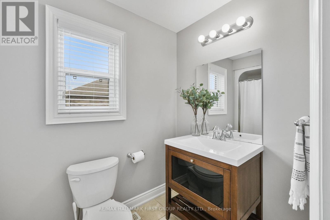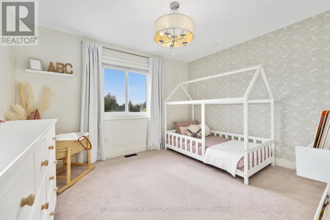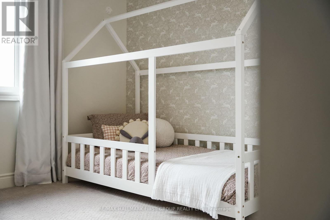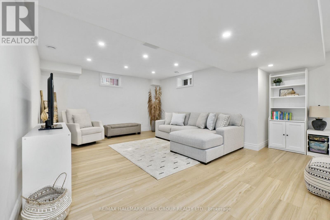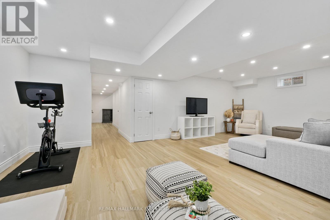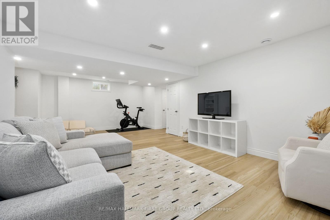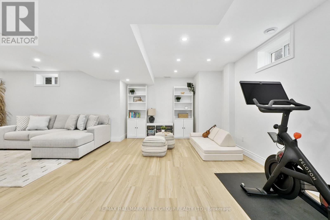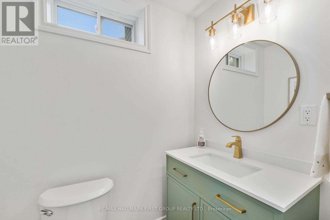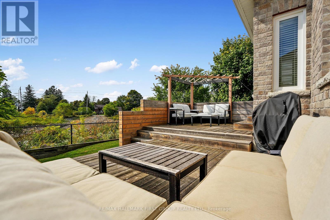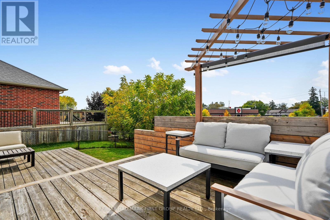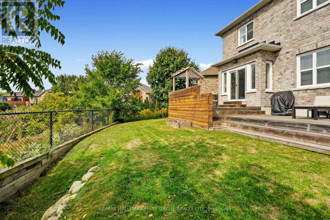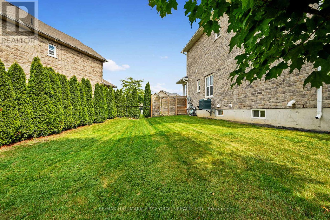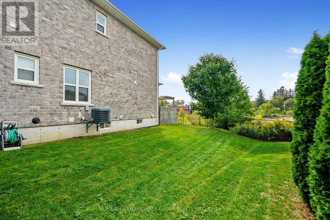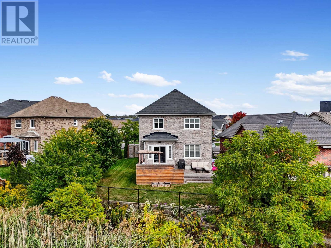239 Rollings Street Cobourg, Ontario K9A 0G8
$825,000
In the desirable East Village community, this turnkey three-bedroom home features a finished basement, private backyard with no rear neighbours, and access to a nearby park in a family-friendly neighbourhood. Step inside to discover an open main floor layout with soaring ceilings and sun-filled living spaces. The living room features a coffered ceiling with recessed lighting and a cozy fireplace, flowing seamlessly into the modern kitchen complete with stainless steel appliances, an island, breakfast bar with pendant lighting, and walkout access, perfect for entertaining. A bright dining area, bathroom, and attached garage entry complete this level. Upstairs, the spacious primary bedroom offers a walk-in closet and a spa-like ensuite with a double vanity and a glass shower enclosure. Two additional bedrooms, a full bathroom, and the convenience of second-floor laundry round out the upper level. The finished basement offers a spacious recreation room, an additional bathroom, and ample storage space, making it an ideal space for family living. Outdoors, enjoy a private back deck with ample green space. Perfectly located close to schools, amenities, downtown Cobourg's shops, restaurants, and beach, with easy access to Hwy 2 and the 401, this home offers the ideal setting to plant roots in Cobourg. (id:61852)
Property Details
| MLS® Number | X12426231 |
| Property Type | Single Family |
| Community Name | Cobourg |
| CommunityFeatures | Community Centre |
| EquipmentType | Water Heater |
| Features | Irregular Lot Size |
| ParkingSpaceTotal | 3 |
| RentalEquipmentType | Water Heater |
| Structure | Deck |
Building
| BathroomTotal | 4 |
| BedroomsAboveGround | 3 |
| BedroomsTotal | 3 |
| Amenities | Fireplace(s) |
| Appliances | Garage Door Opener Remote(s), Dishwasher, Garage Door Opener, Microwave, Stove, Window Coverings, Refrigerator |
| BasementDevelopment | Finished |
| BasementType | N/a (finished) |
| ConstructionStyleAttachment | Detached |
| CoolingType | Central Air Conditioning |
| ExteriorFinish | Brick Veneer |
| FireplacePresent | Yes |
| FireplaceTotal | 1 |
| FoundationType | Poured Concrete |
| HalfBathTotal | 2 |
| HeatingFuel | Natural Gas |
| HeatingType | Forced Air |
| StoriesTotal | 2 |
| SizeInterior | 1500 - 2000 Sqft |
| Type | House |
| UtilityWater | Municipal Water |
Parking
| Attached Garage | |
| Garage |
Land
| Acreage | No |
| FenceType | Fenced Yard |
| Sewer | Sanitary Sewer |
| SizeDepth | 92 Ft ,10 In |
| SizeFrontage | 49 Ft ,8 In |
| SizeIrregular | 49.7 X 92.9 Ft |
| SizeTotalText | 49.7 X 92.9 Ft|under 1/2 Acre |
Rooms
| Level | Type | Length | Width | Dimensions |
|---|---|---|---|---|
| Second Level | Primary Bedroom | 3.82 m | 4.89 m | 3.82 m x 4.89 m |
| Second Level | Bathroom | 3.83 m | 2.57 m | 3.83 m x 2.57 m |
| Second Level | Bedroom 2 | 3.67 m | 3.76 m | 3.67 m x 3.76 m |
| Second Level | Bedroom 3 | 3.67 m | 3.61 m | 3.67 m x 3.61 m |
| Second Level | Bathroom | 1.52 m | 2.75 m | 1.52 m x 2.75 m |
| Second Level | Laundry Room | 1.36 m | 2.25 m | 1.36 m x 2.25 m |
| Basement | Recreational, Games Room | 7.59 m | 5.15 m | 7.59 m x 5.15 m |
| Basement | Bathroom | 1.27 m | 1.85 m | 1.27 m x 1.85 m |
| Basement | Utility Room | 1.12 m | 3.3 m | 1.12 m x 3.3 m |
| Basement | Other | 1.27 m | 3.45 m | 1.27 m x 3.45 m |
| Main Level | Bathroom | 1.55 m | 1.64 m | 1.55 m x 1.64 m |
| Main Level | Dining Room | 2.59 m | 3.18 m | 2.59 m x 3.18 m |
| Main Level | Kitchen | 3.67 m | 5.61 m | 3.67 m x 5.61 m |
| Main Level | Living Room | 3.93 m | 4.64 m | 3.93 m x 4.64 m |
Utilities
| Cable | Installed |
| Electricity | Installed |
| Sewer | Installed |
https://www.realtor.ca/real-estate/28912318/239-rollings-street-cobourg-cobourg
Interested?
Contact us for more information
Jacqueline Pennington
Broker
1154 Kingston Road
Pickering, Ontario L1V 1B4
