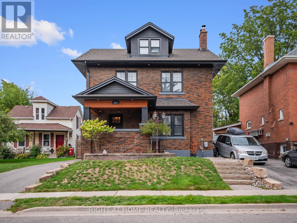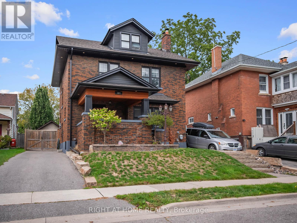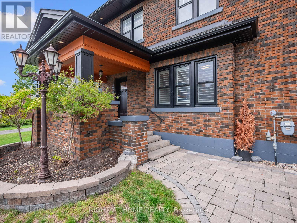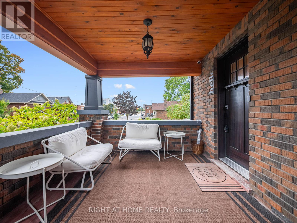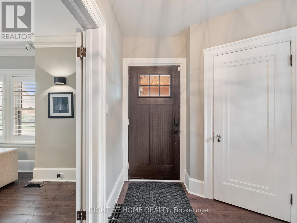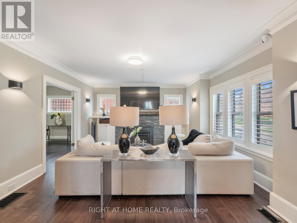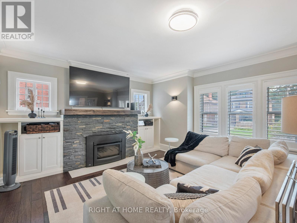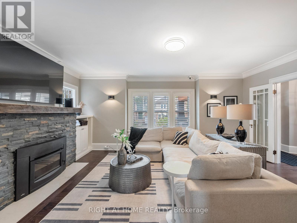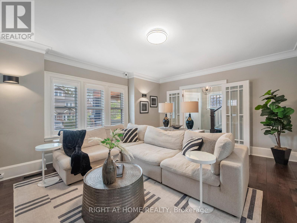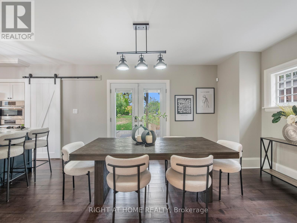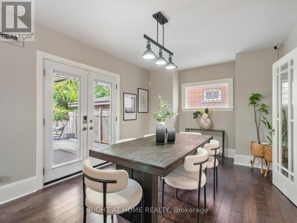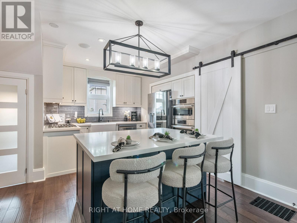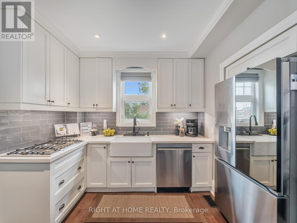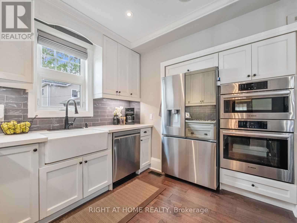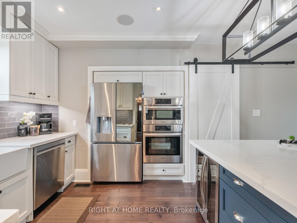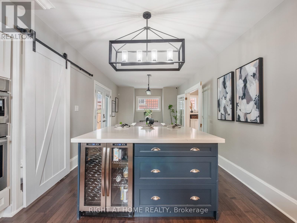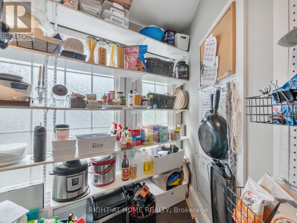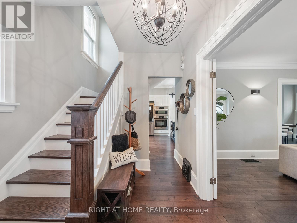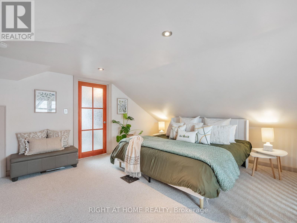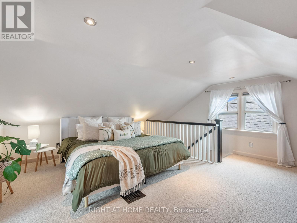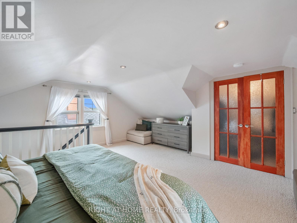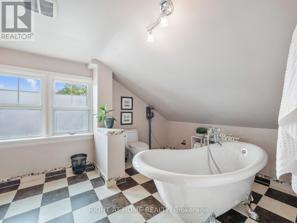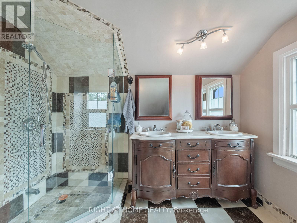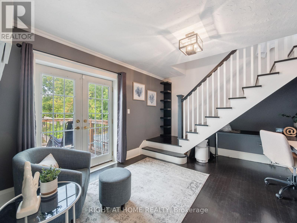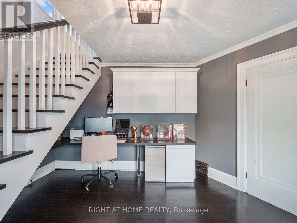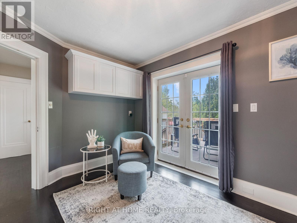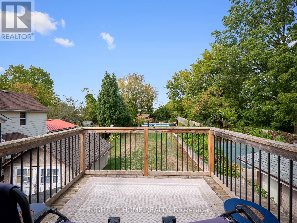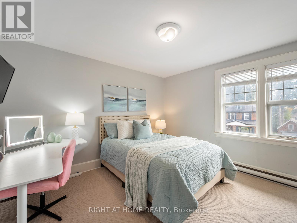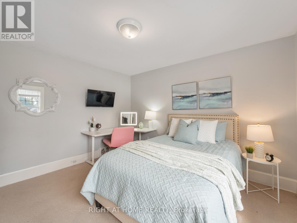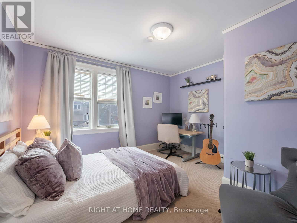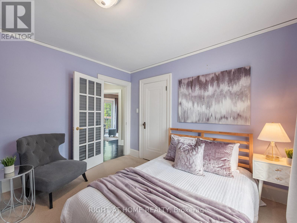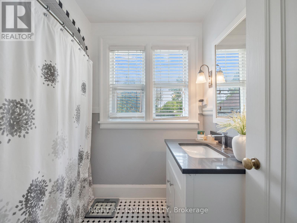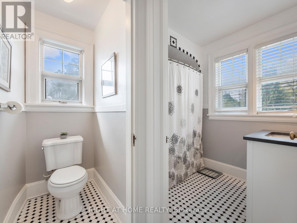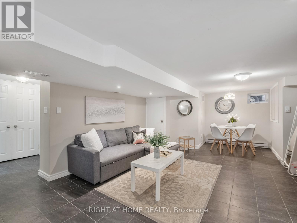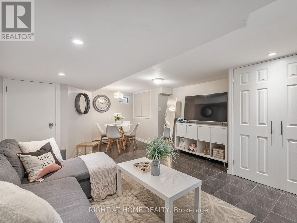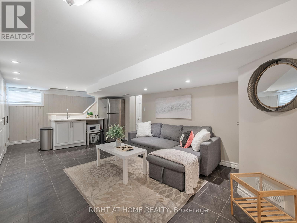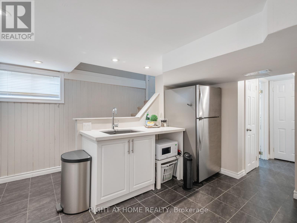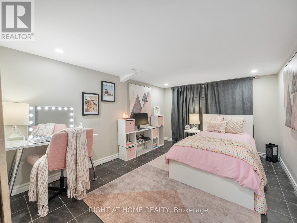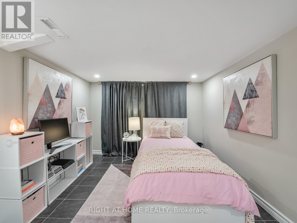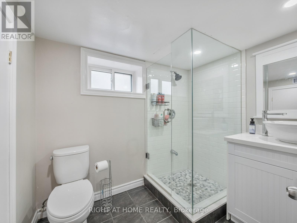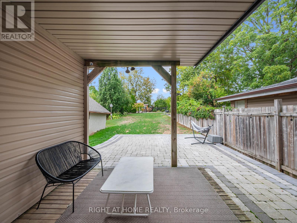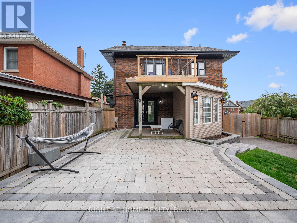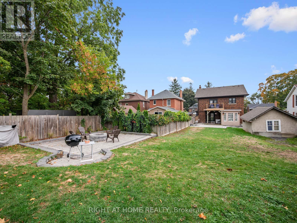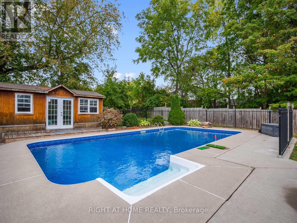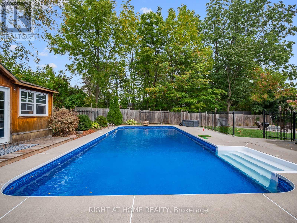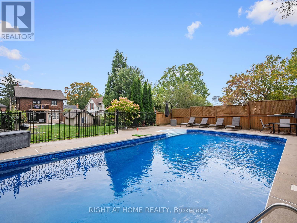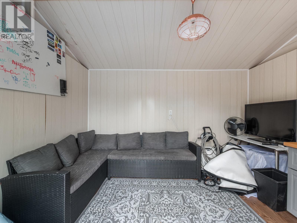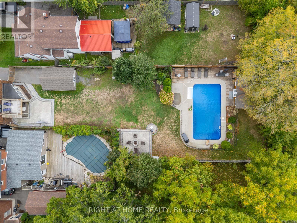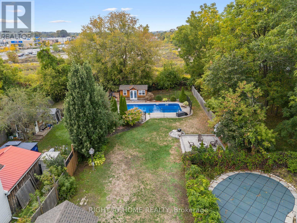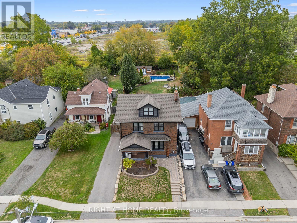300 William Street E Oshawa, Ontario L1G 1K8
$888,888
Welcome home to this stunning detached 3+1 bedroom, 3 bath home in the highly sought-after O'Neill neighbourhood - a perfect blend of charm, comfort, and lifestyle. Step outside and discover your very own backyard paradise: a resort-like retreat with a sparkling pool (fenced for safety), a cabana with hydro, spacious decking, and a cozy fire pitperfect for making the most of warm summer nights. With a 216 ft deep lot (59 ft at the rear!), you'll have all the space you could ever want for entertaining or relaxing. Inside, the main floor impresses with updated hardwood floors, a luxurious custom kitchen with quartz counters, high-end appliances, and a large walk-in pantry. The open dining area flows seamlessly to the patio, while the living room offers a warm and inviting vibe with its beautiful wood-burning fireplace and custom built-ins. Upstairs, you'll find 2 bedrooms, a bright office, and a stylish 3-pc bath. The top floor is a true retreat, featuring a spacious primary bedroom with a walk-in closet and a private 4-pc ensuite. The finished basement includes an additional bedroom, 3-pc bath, a wet bar, and a separate entranceideal for guests, in-laws, or potential rental income. Wiring and plumbing for a stove and laundry are already in place. All this in a prime location close to Costco, shopping, transit, community centres, restaurants, and top-rated schools. Bonus: drawings for a new two-car tandem garage are available! This is more than just a home. It's a lifestyle upgrade waiting for you. (id:61852)
Property Details
| MLS® Number | E12426198 |
| Property Type | Single Family |
| Neigbourhood | O'Neill |
| Community Name | O'Neill |
| ParkingSpaceTotal | 5 |
| PoolType | Inground Pool |
Building
| BathroomTotal | 3 |
| BedroomsAboveGround | 3 |
| BedroomsBelowGround | 1 |
| BedroomsTotal | 4 |
| Amenities | Fireplace(s) |
| Appliances | Oven - Built-in, Water Heater, Cooktop, Dryer, Microwave, Oven, Washer, Refrigerator |
| BasementDevelopment | Finished |
| BasementFeatures | Separate Entrance |
| BasementType | N/a (finished) |
| ConstructionStyleAttachment | Detached |
| CoolingType | Central Air Conditioning |
| ExteriorFinish | Brick |
| FireplacePresent | Yes |
| FireplaceType | Insert |
| FlooringType | Hardwood, Carpeted, Tile |
| FoundationType | Block |
| HeatingFuel | Natural Gas |
| HeatingType | Forced Air |
| StoriesTotal | 3 |
| SizeInterior | 1500 - 2000 Sqft |
| Type | House |
| UtilityWater | Municipal Water |
Parking
| Detached Garage | |
| Garage |
Land
| Acreage | No |
| Sewer | Sanitary Sewer |
| SizeDepth | 217 Ft |
| SizeFrontage | 40 Ft |
| SizeIrregular | 40 X 217 Ft |
| SizeTotalText | 40 X 217 Ft |
Rooms
| Level | Type | Length | Width | Dimensions |
|---|---|---|---|---|
| Second Level | Bedroom 2 | 3.4 m | 3.7 m | 3.4 m x 3.7 m |
| Second Level | Bedroom 3 | 3.68 m | 3.39 m | 3.68 m x 3.39 m |
| Second Level | Office | 4.35 m | 3.55 m | 4.35 m x 3.55 m |
| Third Level | Primary Bedroom | 5.7 m | 5 m | 5.7 m x 5 m |
| Basement | Family Room | 7.9 m | 4.1 m | 7.9 m x 4.1 m |
| Basement | Bedroom 4 | 4.07 m | 2.99 m | 4.07 m x 2.99 m |
| Main Level | Kitchen | 3.24 m | 4.9 m | 3.24 m x 4.9 m |
| Main Level | Living Room | 3.25 m | 3.6 m | 3.25 m x 3.6 m |
| Main Level | Dining Room | 4.34 m | 5.6 m | 4.34 m x 5.6 m |
| Ground Level | Pantry | 4.07 m | 2.99 m | 4.07 m x 2.99 m |
https://www.realtor.ca/real-estate/28912014/300-william-street-e-oshawa-oneill-oneill
Interested?
Contact us for more information
Tristan Michel Torralba
Salesperson
1396 Don Mills Rd Unit B-121
Toronto, Ontario M3B 0A7
Michael Chea
Salesperson
1396 Don Mills Rd Unit B-121
Toronto, Ontario M3B 0A7
