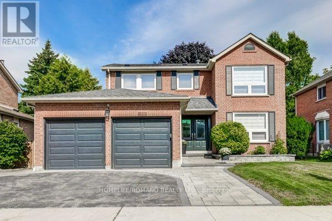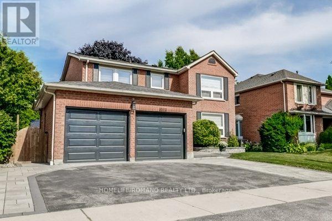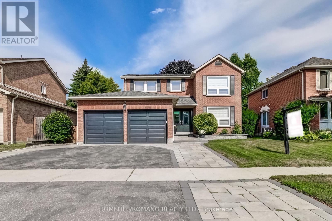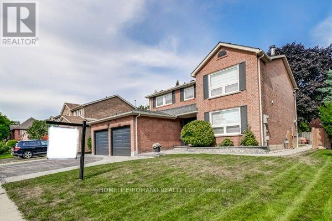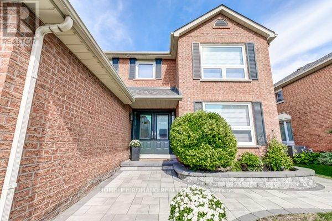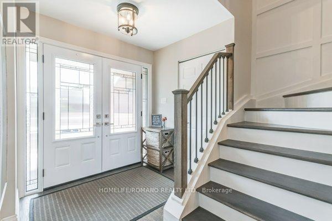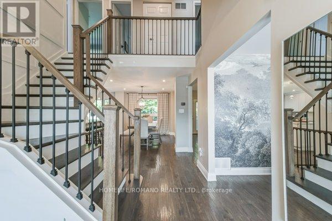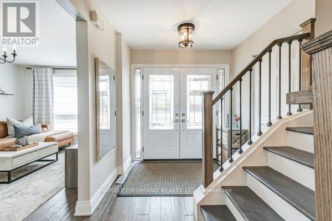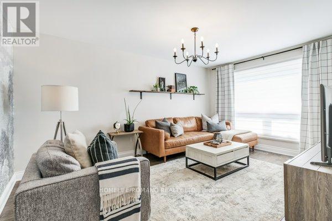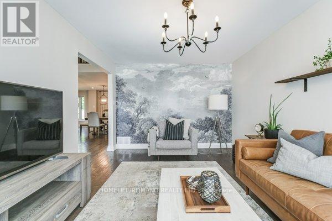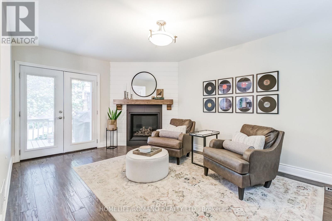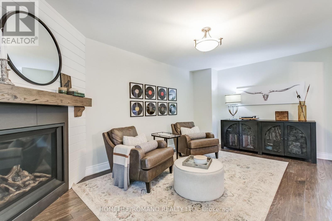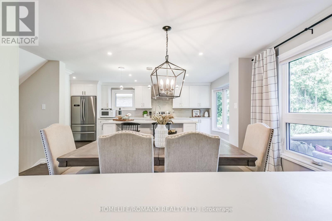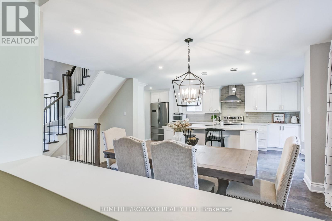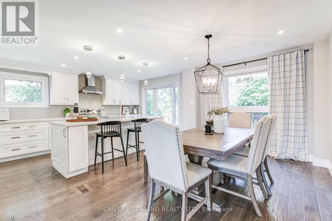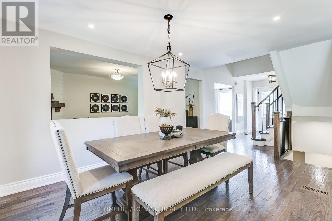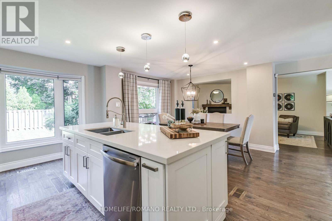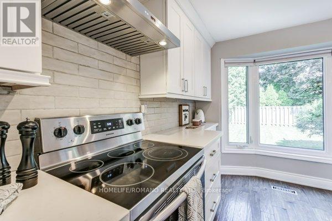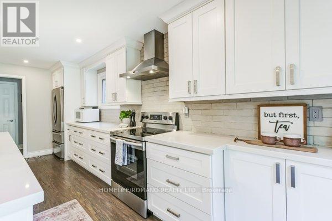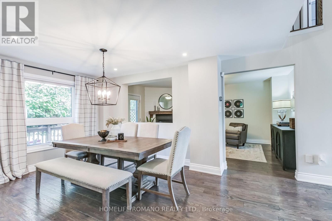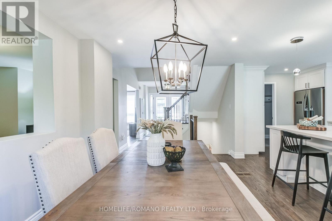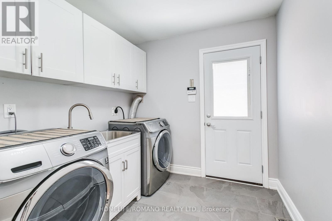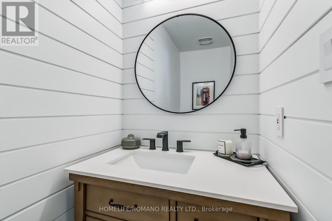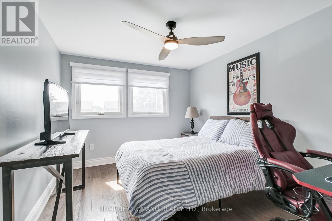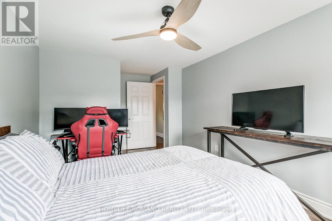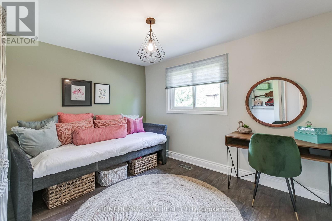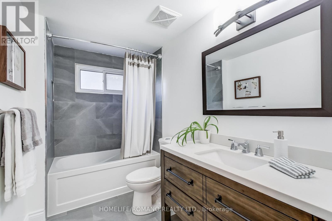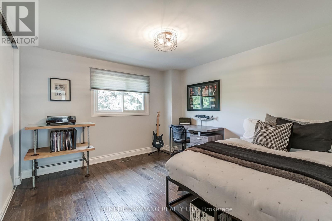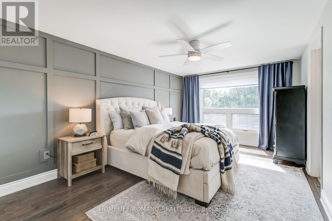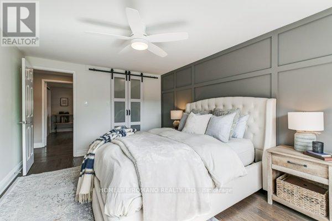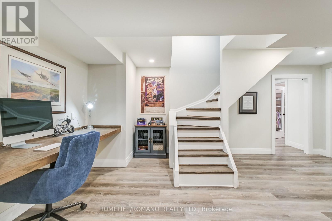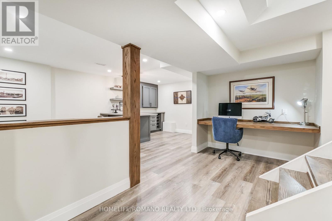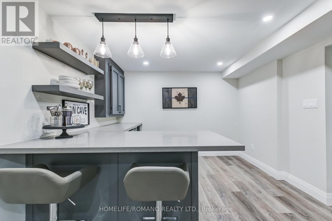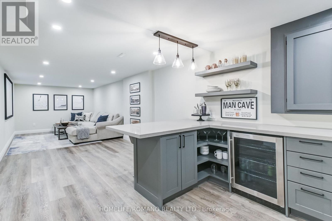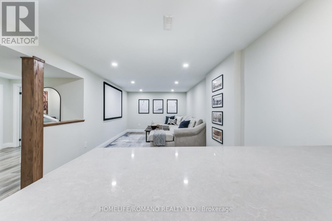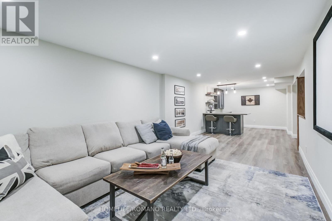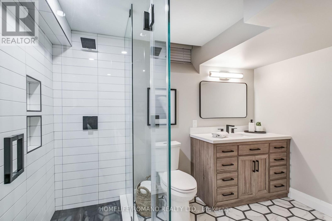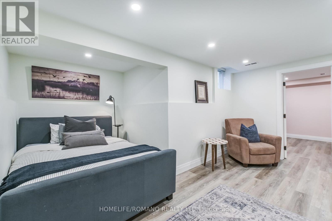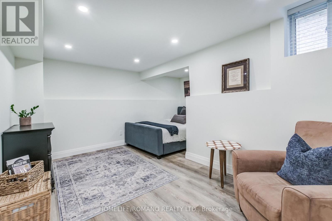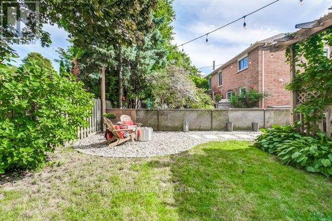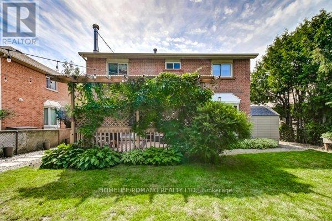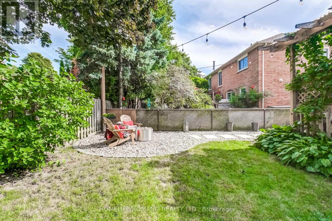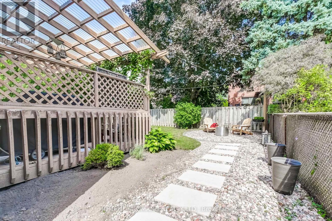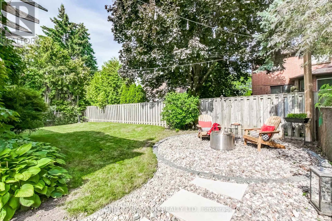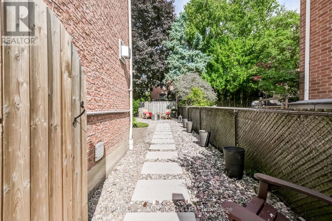10 Glen Hill Drive Whitby, Ontario L1N 6Z9
$1,158,800
Welcome to this absolutely stunning home nestled in one of Whitby's most sought-after, family-friendly neighbourhoods! This spacious 4+1 bedroom, 4-bathroom beauty is packed with upgrades and thoughtful details that make it truly stand out. From the moment you arrive, you'll notice the professional landscaping and inviting curb appeal that set the tone for whats inside.Step through the front door and you'll be greeted by a warm, open-concept layout featuring gleaming hardwood floors, elegant quartz countertops, and high-end stainless steel appliances. The kitchen flows seamlessly into the living and dining areas, making it perfect for both family living and entertaining.And the upgrades don't stop there this home boasts a professionally finished basement thats as versatile as it is beautiful. With a full bedroom, bathroom, and plenty of living space, its ideal for extended family, a home office, a rec room, or the ultimate entertainment hub.Upstairs, the spacious bedrooms provide comfort and privacy for the whole family, including a primary suite that feels like a retreat.Outside, you'll find tasteful landscaping and plenty of outdoor space to relax, garden, or host summer BBQs.The location couldn't be better close to top-rated schools, lush parks, shopping, highways, and every amenity you could want.Homes like this dont come along every day. Dont miss your chance to call this dream property your own! (id:61852)
Property Details
| MLS® Number | E12426125 |
| Property Type | Single Family |
| Community Name | Blue Grass Meadows |
| AmenitiesNearBy | Park, Public Transit, Schools |
| CommunityFeatures | Community Centre |
| ParkingSpaceTotal | 4 |
Building
| BathroomTotal | 3 |
| BedroomsAboveGround | 4 |
| BedroomsBelowGround | 1 |
| BedroomsTotal | 5 |
| Appliances | Garage Door Opener, Window Coverings |
| BasementDevelopment | Finished |
| BasementType | N/a (finished) |
| ConstructionStyleAttachment | Detached |
| CoolingType | Central Air Conditioning |
| ExteriorFinish | Brick |
| FireplacePresent | Yes |
| FoundationType | Concrete |
| HeatingFuel | Natural Gas |
| HeatingType | Forced Air |
| StoriesTotal | 2 |
| SizeInterior | 1500 - 2000 Sqft |
| Type | House |
| UtilityWater | Municipal Water |
Parking
| Attached Garage | |
| Garage |
Land
| Acreage | No |
| FenceType | Fenced Yard |
| LandAmenities | Park, Public Transit, Schools |
| Sewer | Sanitary Sewer |
| SizeDepth | 102 Ft |
| SizeFrontage | 55 Ft |
| SizeIrregular | 55 X 102 Ft |
| SizeTotalText | 55 X 102 Ft |
Rooms
| Level | Type | Length | Width | Dimensions |
|---|---|---|---|---|
| Second Level | Primary Bedroom | 4.93 m | 3.36 m | 4.93 m x 3.36 m |
| Second Level | Bedroom 2 | 5.1 m | 2.94 m | 5.1 m x 2.94 m |
| Second Level | Bedroom 3 | 3.54 m | 3.57 m | 3.54 m x 3.57 m |
| Second Level | Bedroom 4 | 3.55 m | 3.48 m | 3.55 m x 3.48 m |
| Basement | Bedroom | 4.59 m | 4.59 m | 4.59 m x 4.59 m |
| Basement | Utility Room | 2.35 m | 1.75 m | 2.35 m x 1.75 m |
| Basement | Workshop | 3.08 m | 2.88 m | 3.08 m x 2.88 m |
| Basement | Recreational, Games Room | 7.5 m | 3.34 m | 7.5 m x 3.34 m |
| Main Level | Dining Room | 3.63 m | 3.15 m | 3.63 m x 3.15 m |
| Main Level | Living Room | 4.88 m | 3.38 m | 4.88 m x 3.38 m |
| Main Level | Kitchen | 5.94 m | 2.86 m | 5.94 m x 2.86 m |
| Main Level | Family Room | 5.84 m | 3.38 m | 5.84 m x 3.38 m |
| Main Level | Laundry Room | 2.41 m | 4.09 m | 2.41 m x 4.09 m |
Interested?
Contact us for more information
Nick Intrevado
Salesperson
3500 Dufferin St., Ste. 101
Toronto, Ontario M3K 1N2
