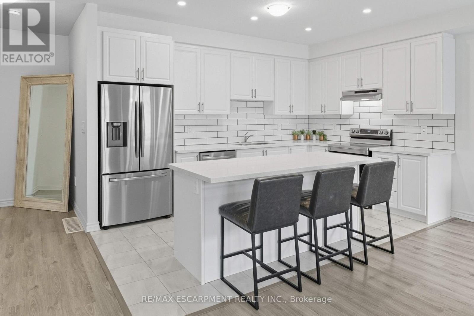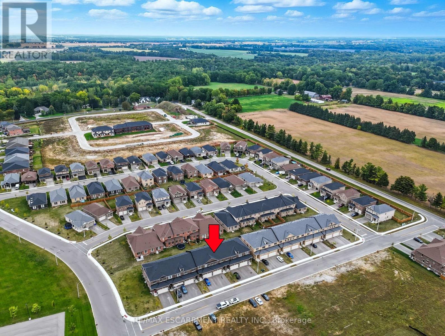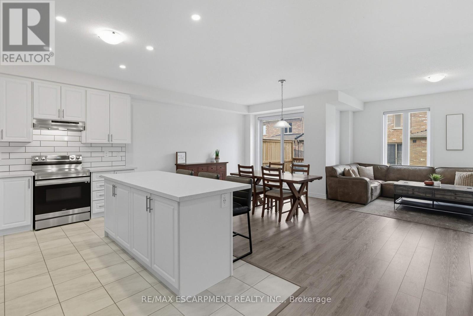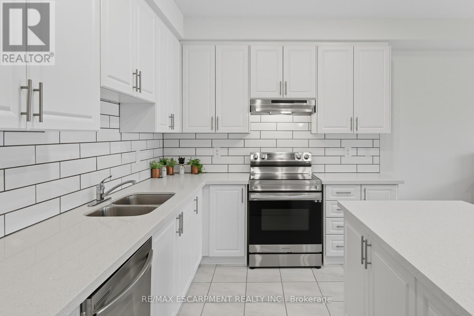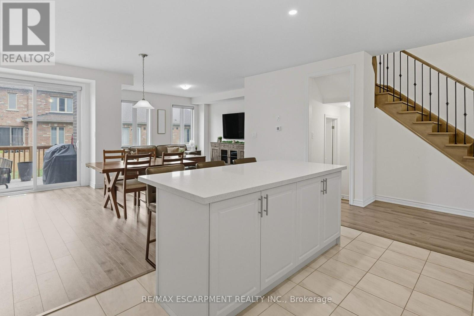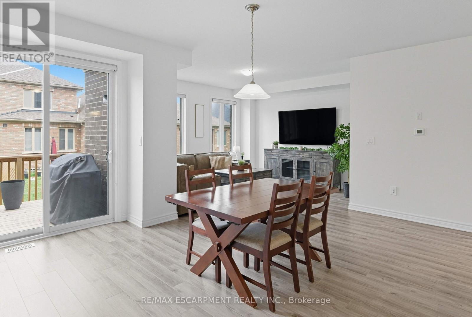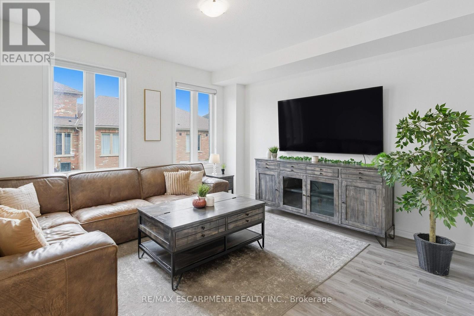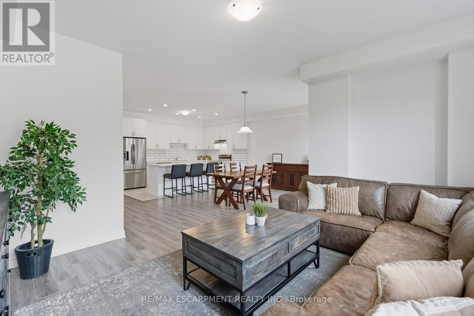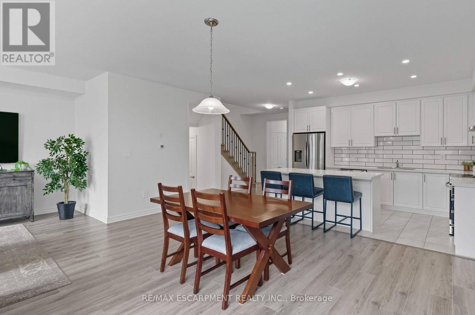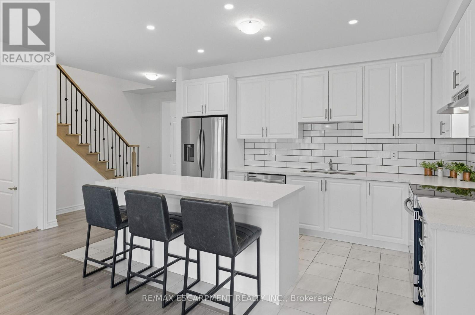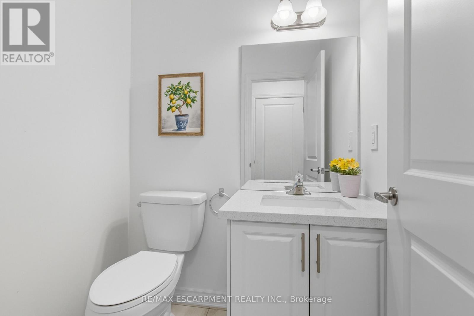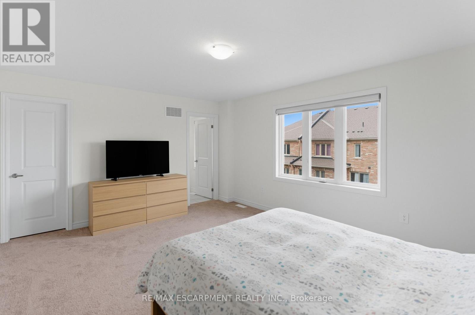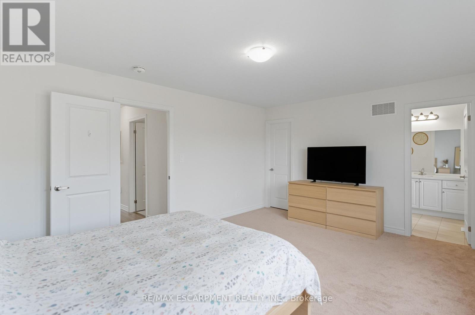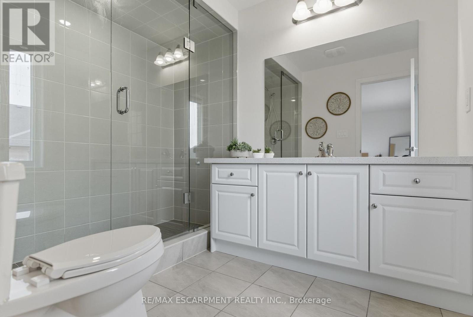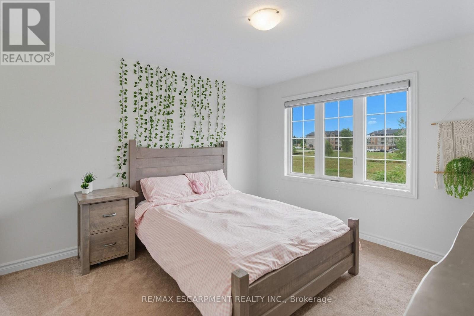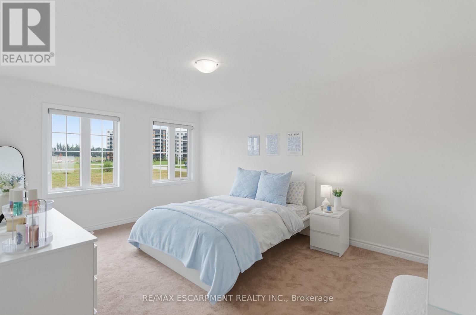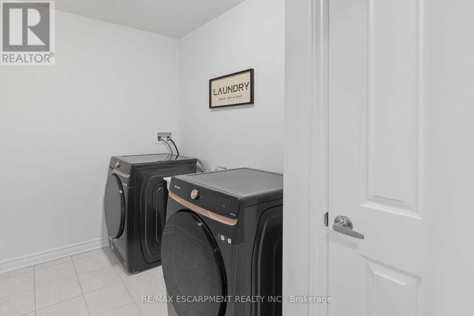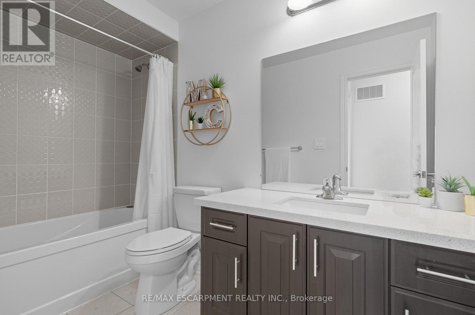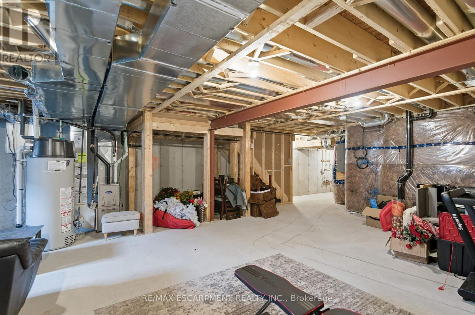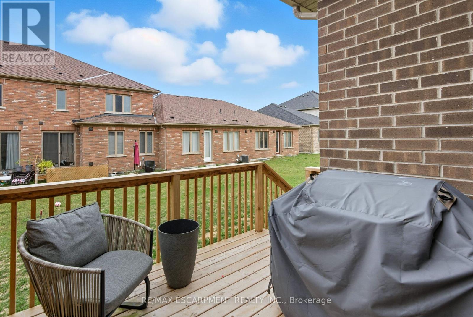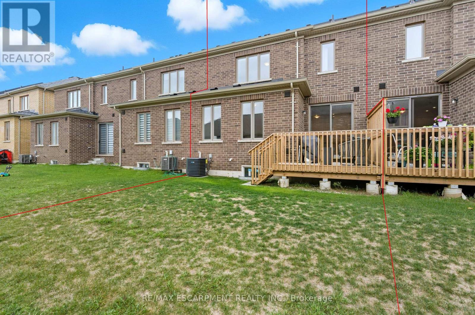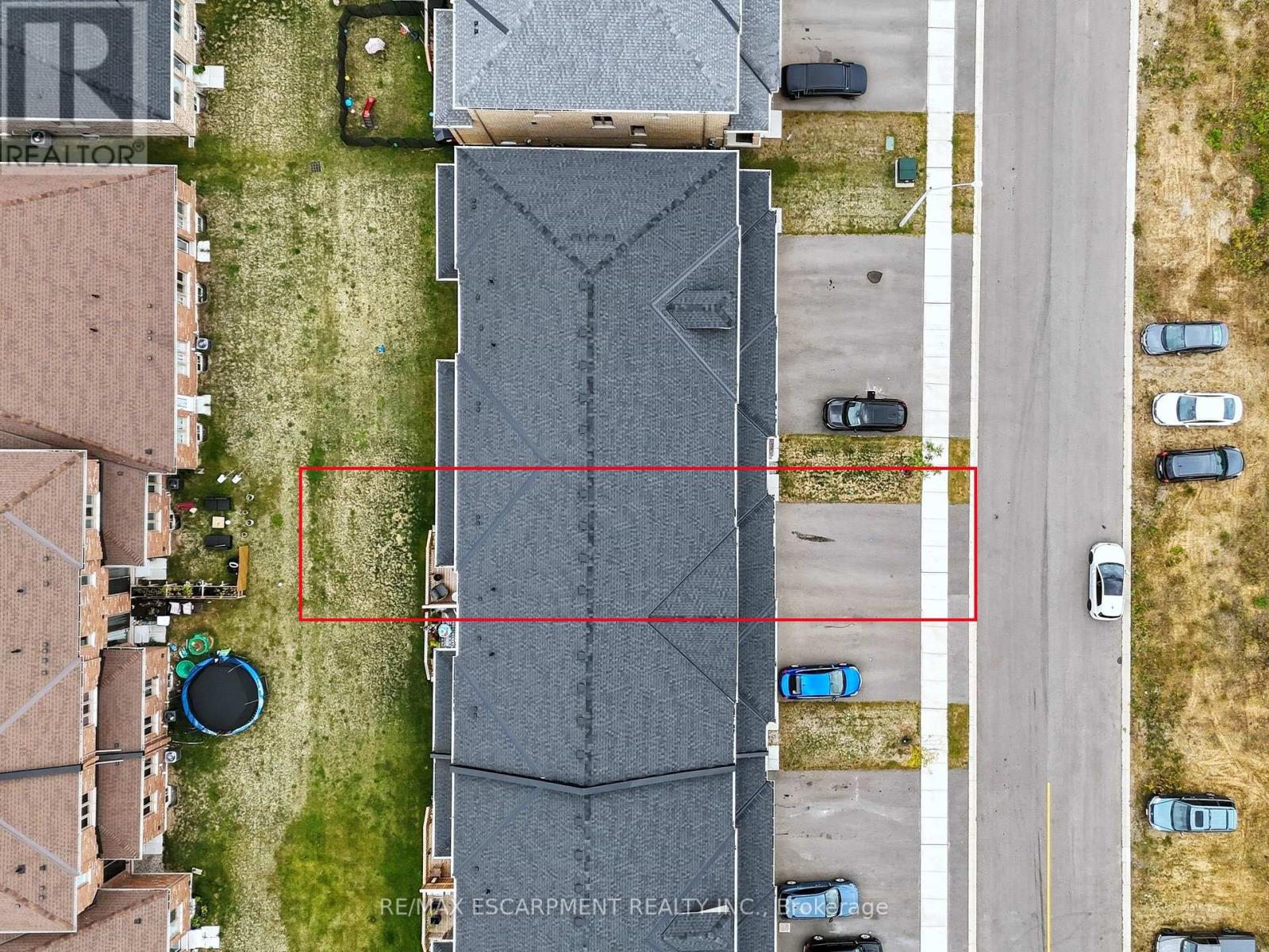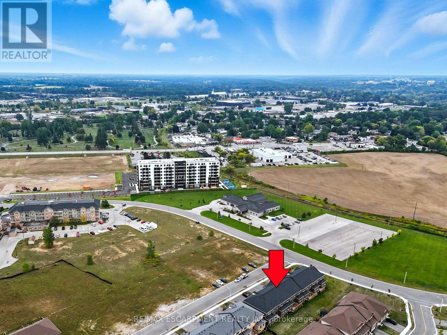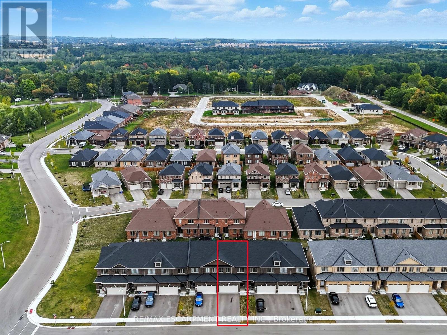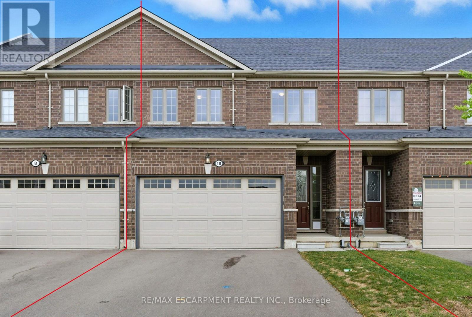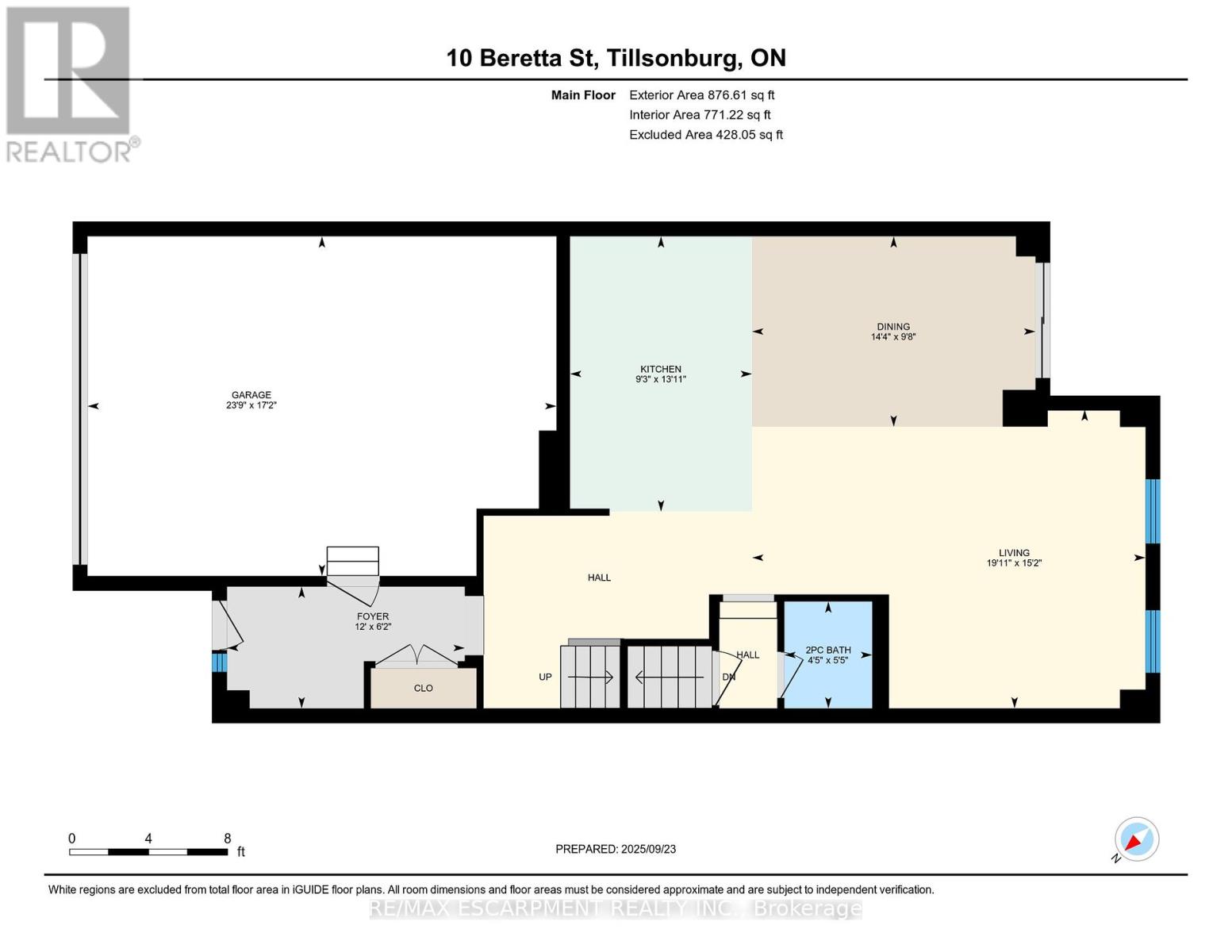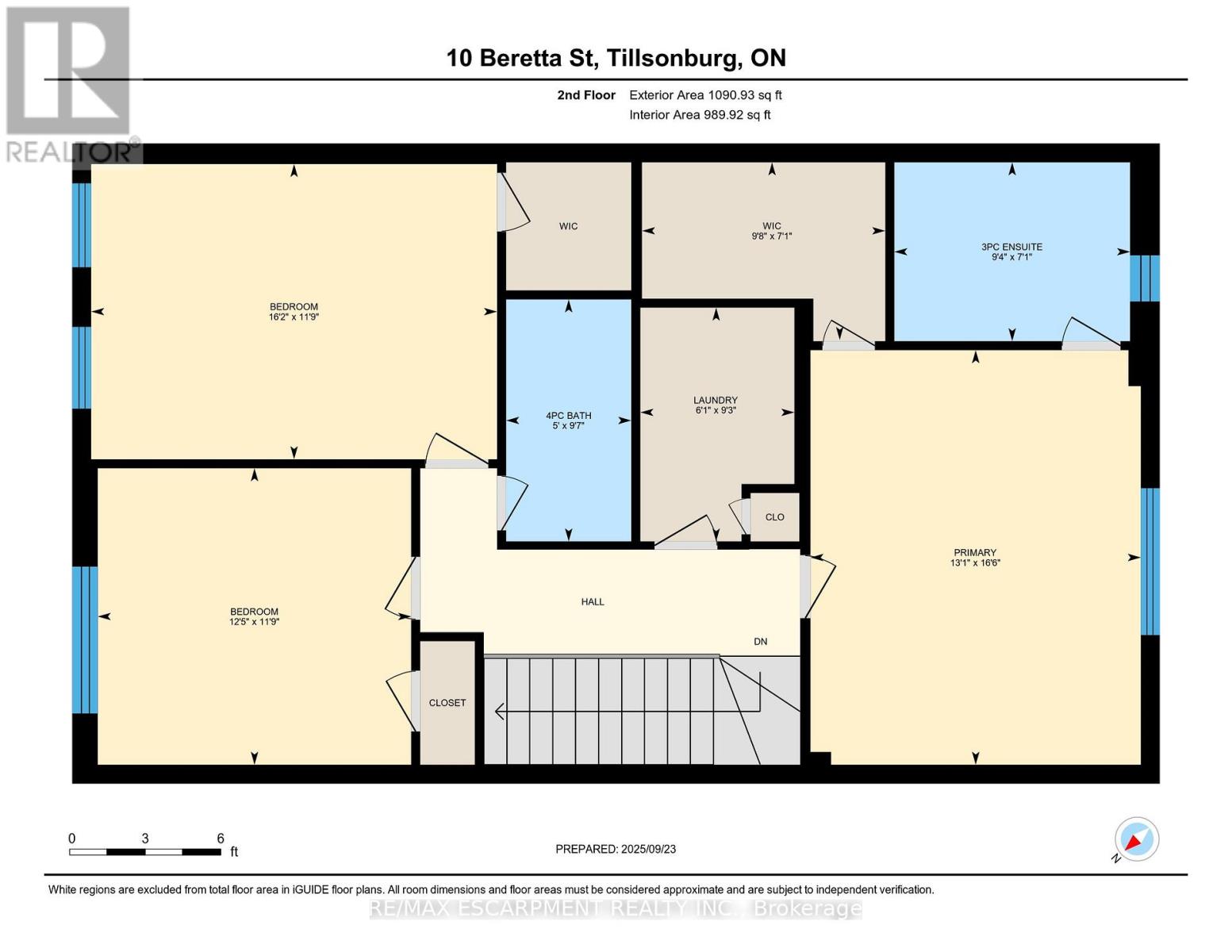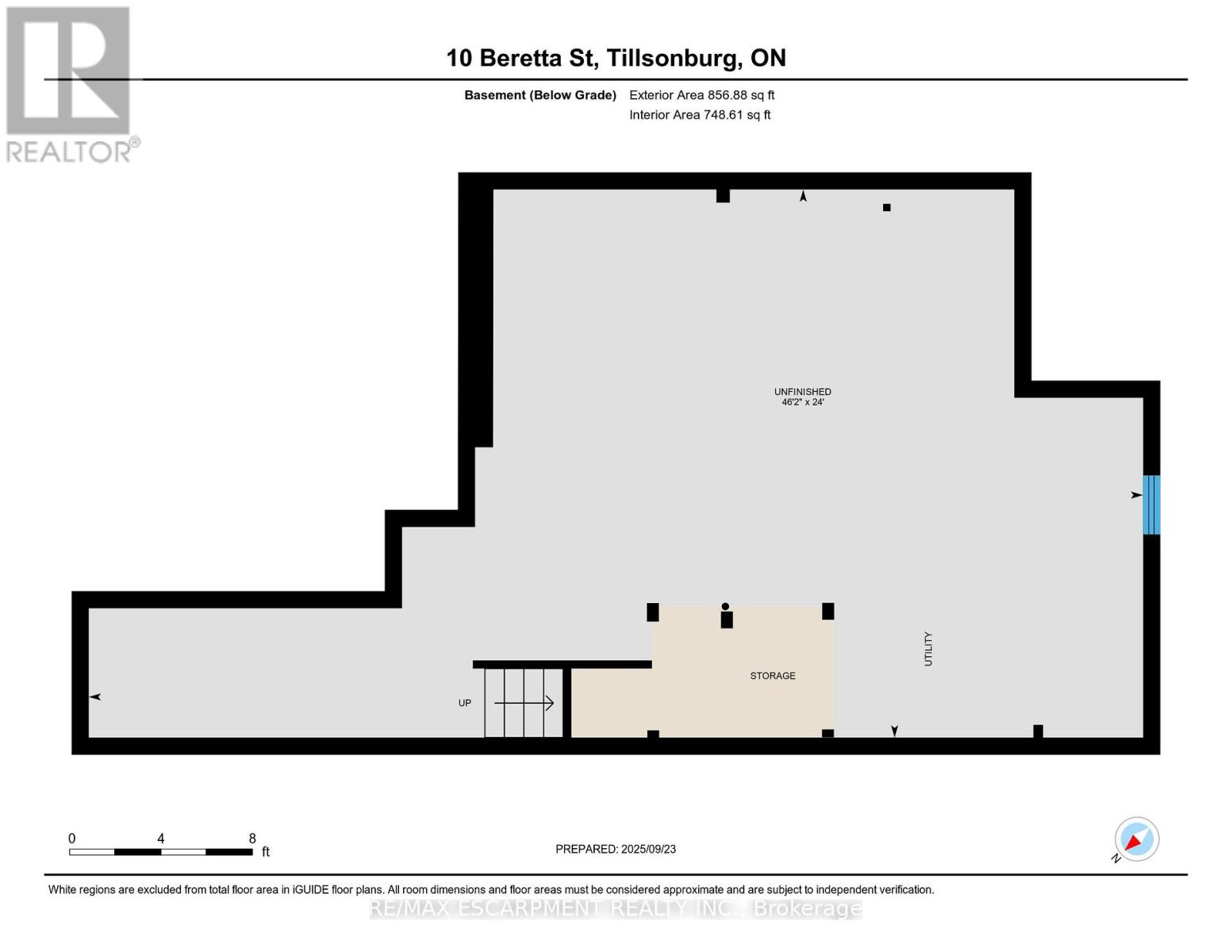10 Beretta Street Tillsonburg, Ontario N4G 0J7
$599,990
Welcome to 10 Beretta Street- A Bright & Spacious Family Home in Tillsonburg. Set on a quiet, family-friendly street, this beautifully maintained 3-bedroom, 3-bathroom home offers plenty of space for the whole family. The open-concept main floor features a welcoming living room and an updated eat-in kitchen with ample cabinetry and walk-out access to the backyard perfect for family dinners or entertaining. Upstairs you'll find generously sized bedrooms and a full bathroom, while the lower level offers a cozy family room, additional bathroom, and plenty of storage. Outside, enjoy for summer barbecues on your private deck, plus enjoy an attached 1.5 car garage with a private double wide driveway. Just steps from parks, trails, schools, and local amenities. (id:61852)
Property Details
| MLS® Number | X12425711 |
| Property Type | Single Family |
| Community Name | Tillsonburg |
| AmenitiesNearBy | Golf Nearby, Hospital, Park, Schools, Place Of Worship |
| CommunityFeatures | Community Centre |
| EquipmentType | Water Heater - Gas, Air Conditioner, Water Heater |
| Features | Flat Site, Dry, Sump Pump |
| ParkingSpaceTotal | 3 |
| RentalEquipmentType | Water Heater - Gas, Air Conditioner, Water Heater |
| Structure | Deck |
Building
| BathroomTotal | 3 |
| BedroomsAboveGround | 3 |
| BedroomsTotal | 3 |
| Age | 0 To 5 Years |
| Appliances | Water Meter, Dishwasher, Dryer, Microwave, Stove, Washer, Window Coverings, Refrigerator |
| BasementDevelopment | Unfinished |
| BasementType | N/a (unfinished) |
| ConstructionStyleAttachment | Attached |
| CoolingType | Central Air Conditioning |
| ExteriorFinish | Brick |
| FoundationType | Concrete |
| HalfBathTotal | 1 |
| HeatingFuel | Natural Gas |
| HeatingType | Forced Air |
| StoriesTotal | 2 |
| SizeInterior | 1500 - 2000 Sqft |
| Type | Row / Townhouse |
| UtilityWater | Municipal Water |
Parking
| Attached Garage | |
| Garage |
Land
| Acreage | No |
| LandAmenities | Golf Nearby, Hospital, Park, Schools, Place Of Worship |
| Sewer | Sanitary Sewer |
| SizeDepth | 101 Ft ,7 In |
| SizeFrontage | 24 Ft ,8 In |
| SizeIrregular | 24.7 X 101.6 Ft |
| SizeTotalText | 24.7 X 101.6 Ft|under 1/2 Acre |
Rooms
| Level | Type | Length | Width | Dimensions |
|---|---|---|---|---|
| Second Level | Bedroom | 3.78 m | 3.58 m | 3.78 m x 3.58 m |
| Second Level | Primary Bedroom | 3.99 m | 5.03 m | 3.99 m x 5.03 m |
| Second Level | Bathroom | 2.84 m | 2.16 m | 2.84 m x 2.16 m |
| Second Level | Laundry Room | 1.85 m | 2.82 m | 1.85 m x 2.82 m |
| Second Level | Bathroom | 1.52 m | 2.92 m | 1.52 m x 2.92 m |
| Second Level | Bedroom | 4.93 m | 3.58 m | 4.93 m x 3.58 m |
| Basement | Recreational, Games Room | 14.07 m | 7.32 m | 14.07 m x 7.32 m |
| Main Level | Kitchen | 2.82 m | 4.24 m | 2.82 m x 4.24 m |
| Main Level | Dining Room | 4.37 m | 2.95 m | 4.37 m x 2.95 m |
| Main Level | Living Room | 6.07 m | 4.62 m | 6.07 m x 4.62 m |
| Main Level | Bathroom | 1.35 m | 1.65 m | 1.35 m x 1.65 m |
| Main Level | Foyer | 3.66 m | 1.88 m | 3.66 m x 1.88 m |
Utilities
| Cable | Available |
| Electricity | Available |
| Sewer | Available |
https://www.realtor.ca/real-estate/28911380/10-beretta-street-tillsonburg-tillsonburg
Interested?
Contact us for more information
Evan Boyle
Salesperson
502 Brant St #1a
Burlington, Ontario L7R 2G4
