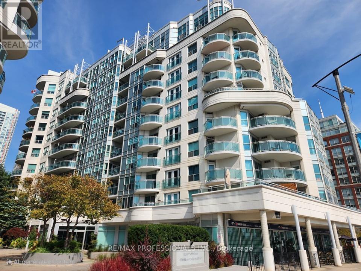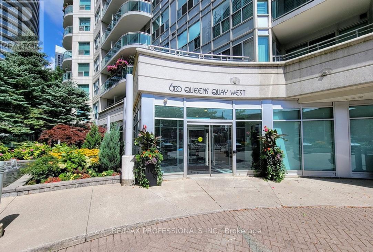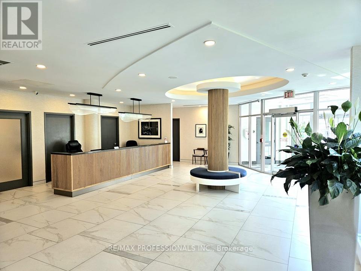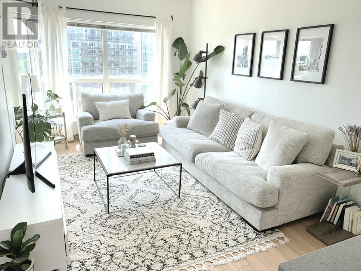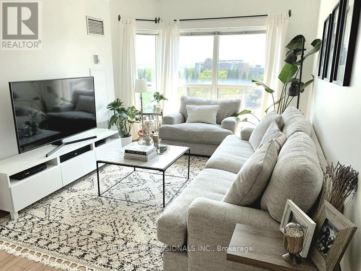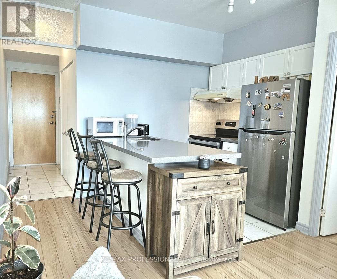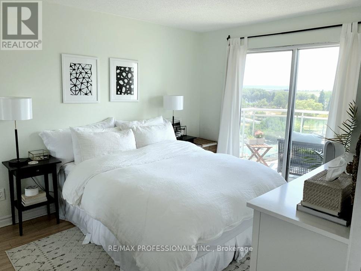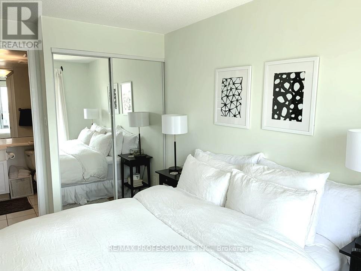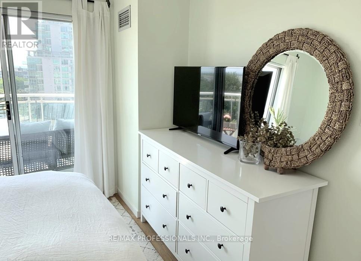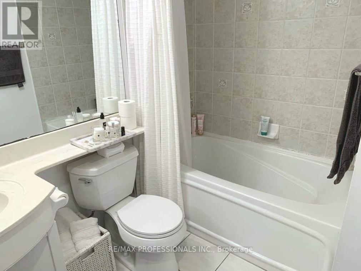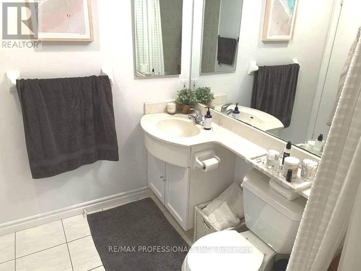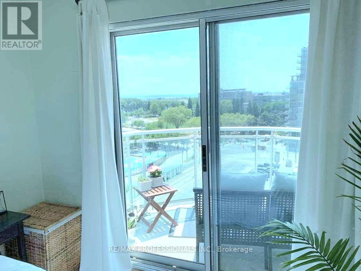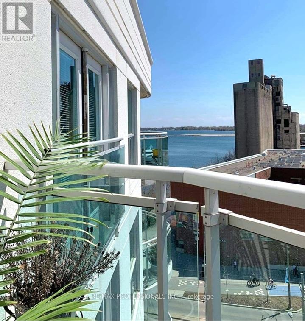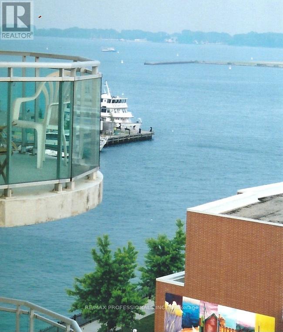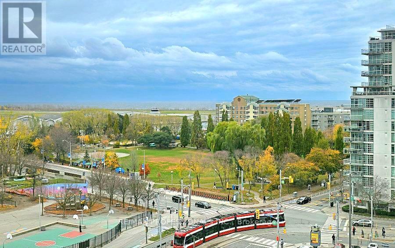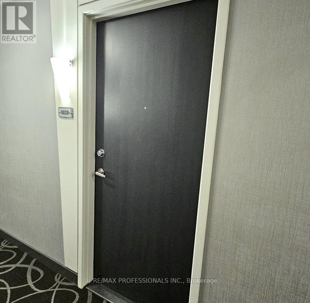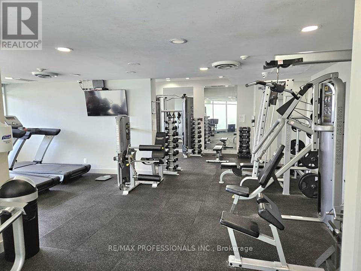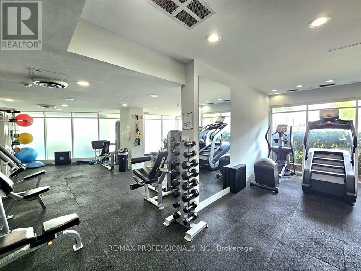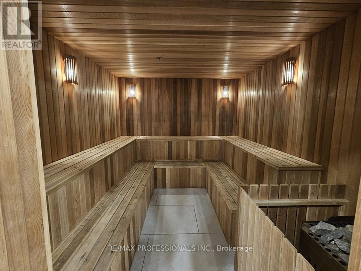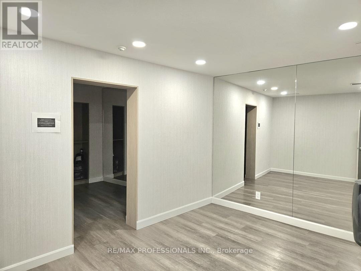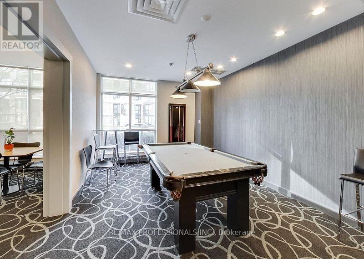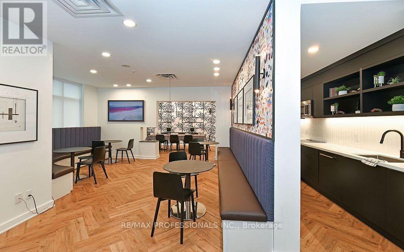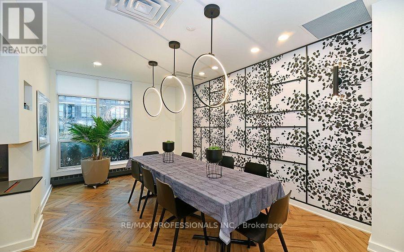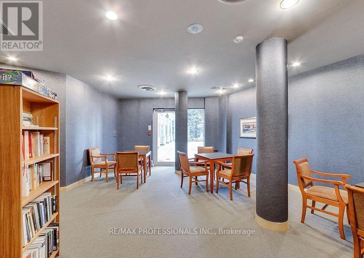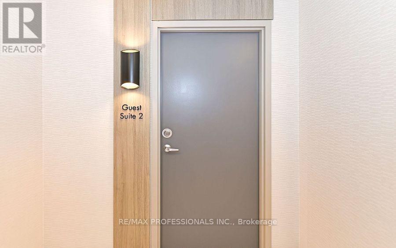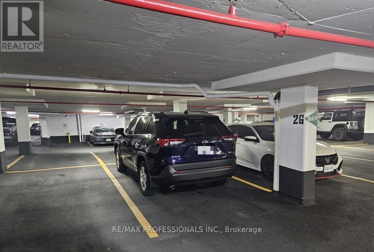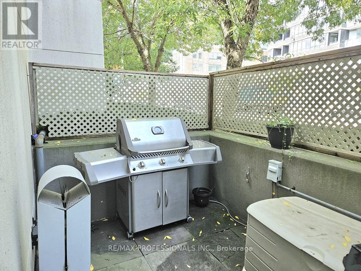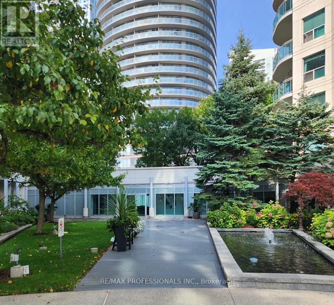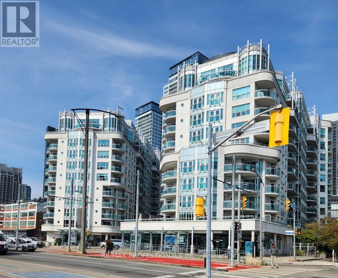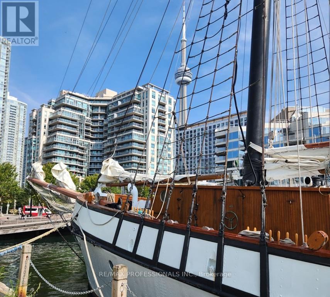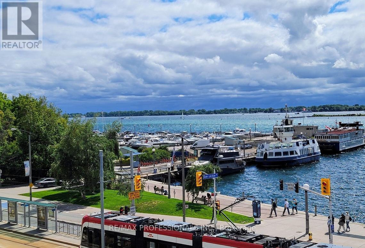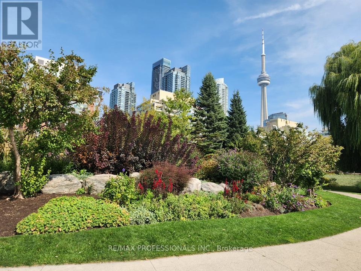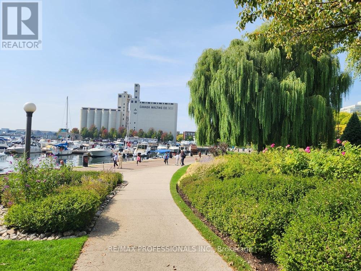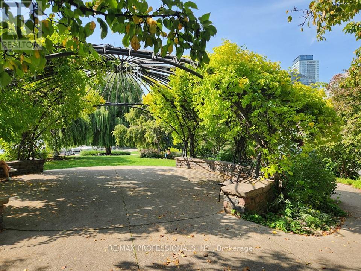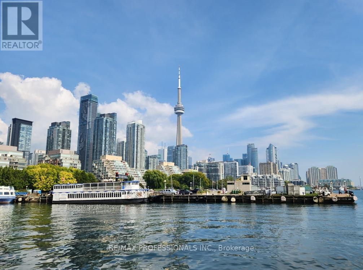1028 - 600 Queens Quay Toronto, Ontario M5V 3M3
$599,000Maintenance, Heat, Electricity, Water, Common Area Maintenance
$554.57 Monthly
Maintenance, Heat, Electricity, Water, Common Area Maintenance
$554.57 MonthlyGorgeous 10th Floor Suite in Toronto's Prime Waterfront Queens Harbour Condos!!! This Beautiful & Rarely Offered 1 Bedroom Waterfront Unit Exudes Stunning Southwest Lake Views Oozing Tons of Natural Light Thru-Out! Featuring a Spacious & Efficient Layout w/ 9ft' Ceilings, Laminate Floors,an Open Concept Kitchen w/ Newer Stainless Steel Appliances & Sizable Breakfast Bar, this Unit has it All! Owned Parking & Locker. Water,Heat, AC & Hydro Included in Maintenance Fees! Well Managed Condo w/Superb Amenities such as 24hr Concierge, Gym & Yoga Studio, Sauna, Party/Games Room, Library, 2 Guest Suites, Bike Storage, BBQ Terrace & Ample Visitor Parking. Enjoy the Best of Waterfront Downtown Living w/ Leisurely Park Walks Right at Your Door! Steps to the Marina, Bike Trails, Ferries, Harbourfront Centre, Union Station, Ttc, QEW, Rogers & Scotia Centre, CN Tower, the Entertainment District, Loblaws, LCBO, Restaurants, Cafes & So Much More! This is Waterfront Living at its Finest! (id:61852)
Property Details
| MLS® Number | C12425836 |
| Property Type | Single Family |
| Neigbourhood | Spadina—Fort York |
| Community Name | Waterfront Communities C1 |
| AmenitiesNearBy | Marina, Park |
| CommunityFeatures | Pet Restrictions |
| Features | Balcony, Carpet Free |
| ParkingSpaceTotal | 1 |
| ViewType | Lake View |
Building
| BathroomTotal | 1 |
| BedroomsAboveGround | 1 |
| BedroomsTotal | 1 |
| Amenities | Security/concierge, Exercise Centre, Recreation Centre, Storage - Locker |
| Appliances | Dishwasher, Dryer, Hood Fan, Microwave, Stove, Washer, Refrigerator |
| CoolingType | Central Air Conditioning |
| ExteriorFinish | Concrete |
| FlooringType | Laminate |
| HeatingFuel | Natural Gas |
| HeatingType | Forced Air |
| SizeInterior | 500 - 599 Sqft |
| Type | Apartment |
Parking
| Underground | |
| Garage |
Land
| Acreage | No |
| LandAmenities | Marina, Park |
| SurfaceWater | Lake/pond |
Rooms
| Level | Type | Length | Width | Dimensions |
|---|---|---|---|---|
| Main Level | Living Room | 4.57 m | 3.05 m | 4.57 m x 3.05 m |
| Main Level | Dining Room | 4.57 m | 3.05 m | 4.57 m x 3.05 m |
| Main Level | Kitchen | 2.32 m | 2 m | 2.32 m x 2 m |
| Main Level | Primary Bedroom | 3.35 m | 2.97 m | 3.35 m x 2.97 m |
| Main Level | Foyer | 1.1 m | 1.85 m | 1.1 m x 1.85 m |
Interested?
Contact us for more information
Ela Napiorkowski
Broker
1 East Mall Cres Unit D-3-C
Toronto, Ontario M9B 6G8
