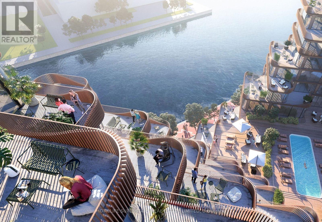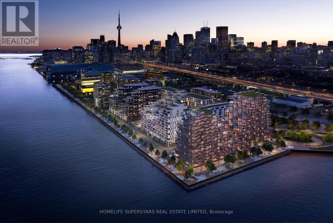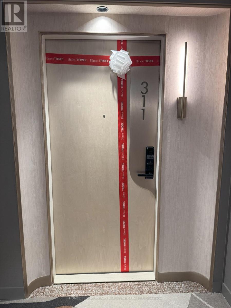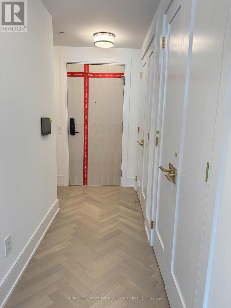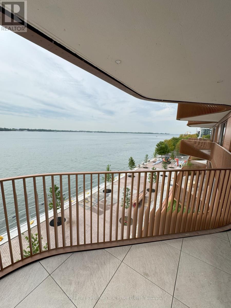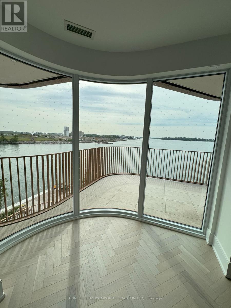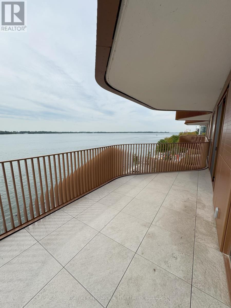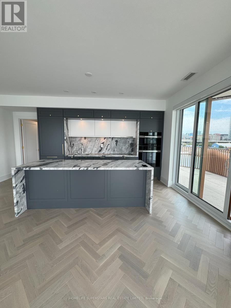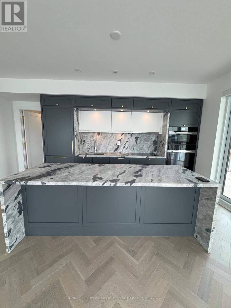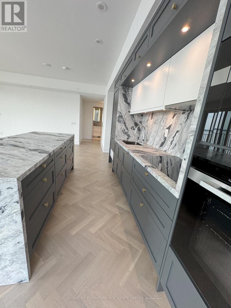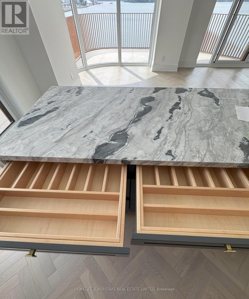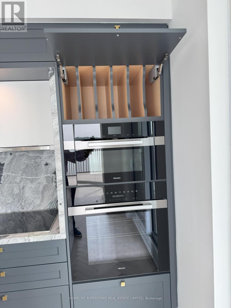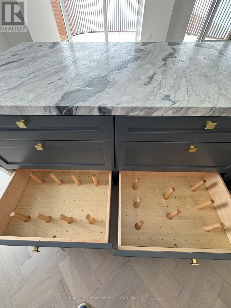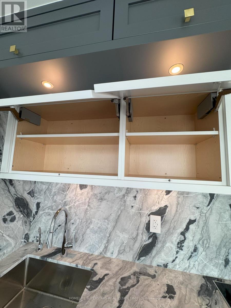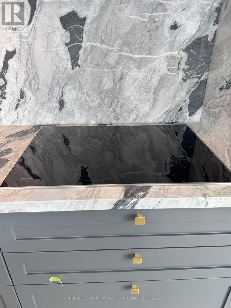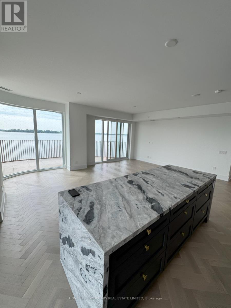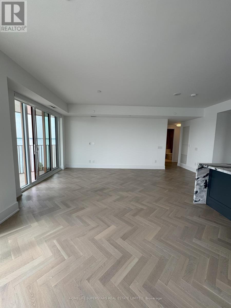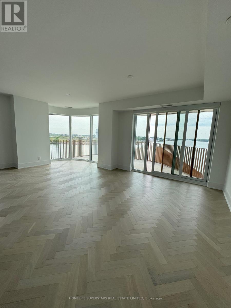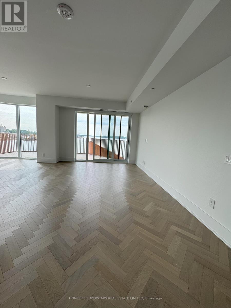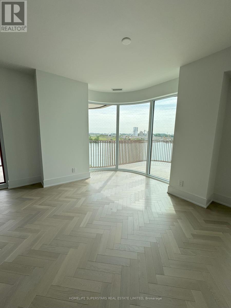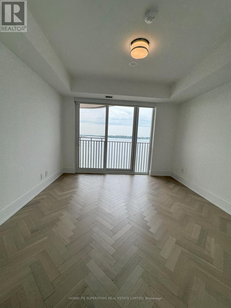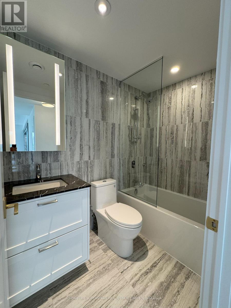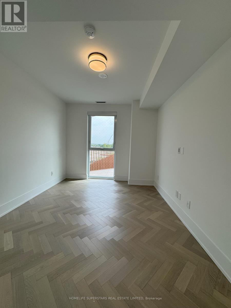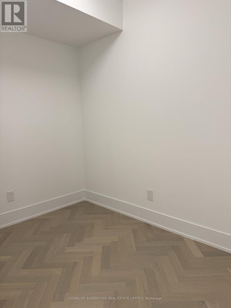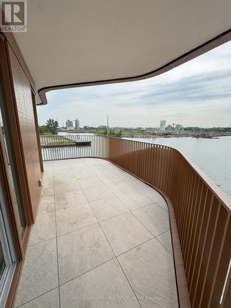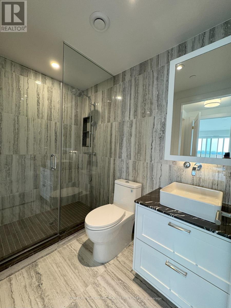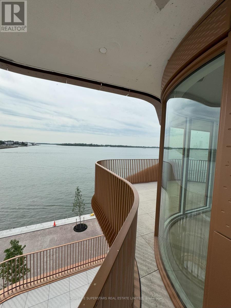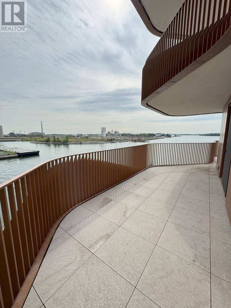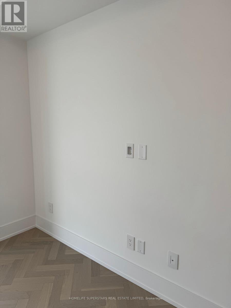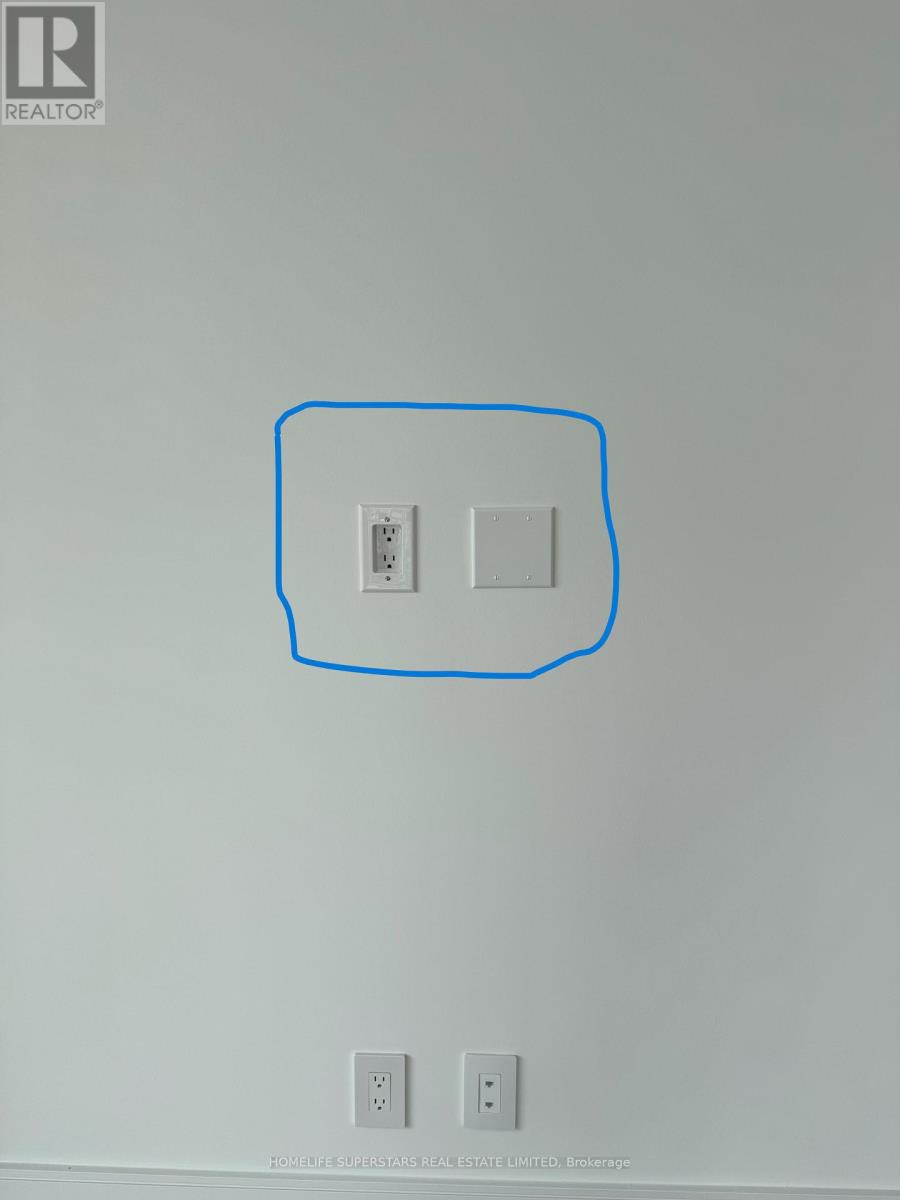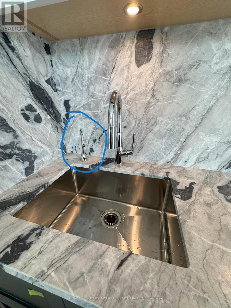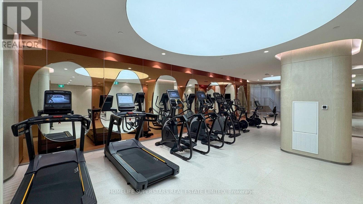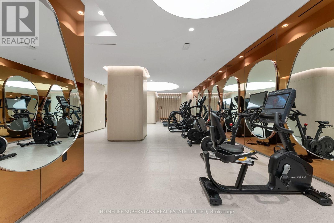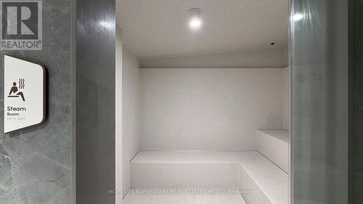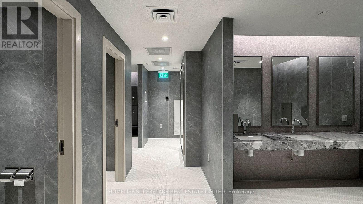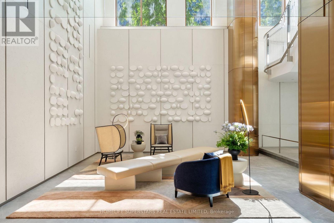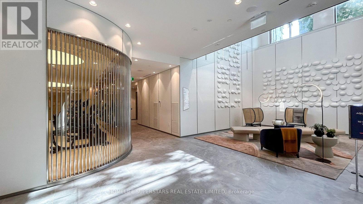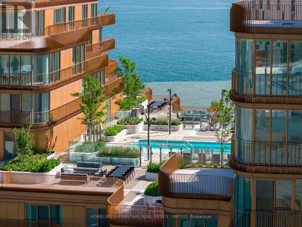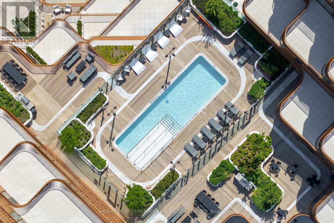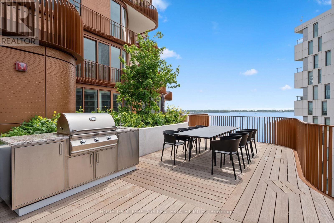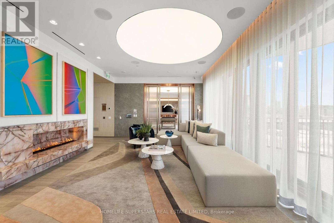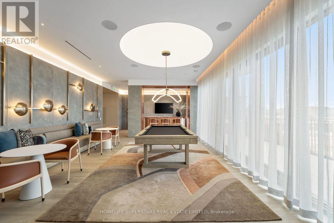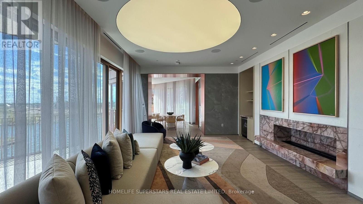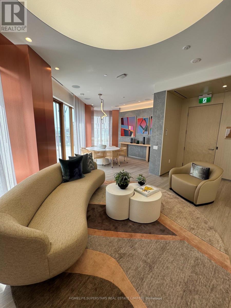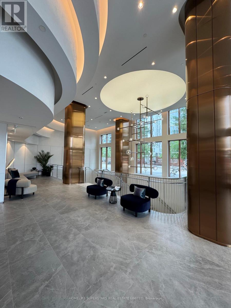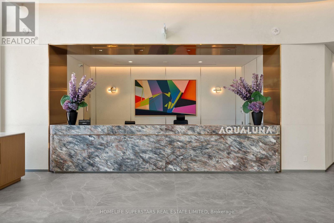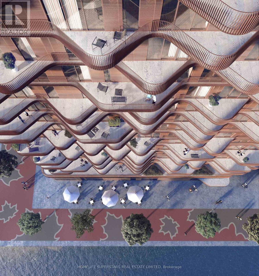311 - 155 Merchants' Wharf Toronto, Ontario M5A 0Y4
$6,900 Monthly
Experience Elevated Waterfront living at Tridel's Aqualuna an iconic architectural masterpiece offering a rare blend of luxury and tranquility by the lake. This spectacular South East corner 2 bedroom+Den, for a clear serene views of lake Ontario, lots of natural sunlight, Unobstructed lake views from oversized 2 balconies featuring panoramic views to East, North, South and lake Ontario. Well designed, highly upgraded Suite comes with herringbone floors all over, Motorized Window coverings with remotes; the chef-inspired kitchen is equipped with premium Miele appliances, soft-close cabinetry, kitchen organizers, water filter, and a waterfall island. Living room & bedroom has Wall mount TV insets, Both bedrooms come with walk-in closets. Separate laundry room. Residents enjoy world-class amenities including a 24/7 concierge, A Stunning Outdoor Pool With Lake Views, A State-Of-The-Art Fitness Center, Yoga Studio, Elegant party room, Guest Suites and much more. This is more than a condo; its a lifestyle in Toronto's most prestigious waterfront community. (id:61852)
Property Details
| MLS® Number | C12425860 |
| Property Type | Single Family |
| Neigbourhood | Spadina—Fort York |
| Community Name | Waterfront Communities C8 |
| AmenitiesNearBy | Public Transit, Park |
| CommunicationType | High Speed Internet |
| CommunityFeatures | Pet Restrictions |
| Easement | Unknown |
| Features | Balcony, Carpet Free |
| ParkingSpaceTotal | 1 |
| PoolType | Outdoor Pool |
| ViewType | Lake View, Direct Water View, Unobstructed Water View |
| WaterFrontType | Waterfront |
Building
| BathroomTotal | 2 |
| BedroomsAboveGround | 2 |
| BedroomsBelowGround | 1 |
| BedroomsTotal | 3 |
| Age | New Building |
| Amenities | Security/concierge, Exercise Centre, Party Room |
| Appliances | Oven - Built-in, Cooktop, Dishwasher, Microwave, Oven, Window Coverings, Refrigerator |
| CoolingType | Central Air Conditioning |
| ExteriorFinish | Concrete |
| FireProtection | Alarm System, Smoke Detectors |
| FlooringType | Hardwood |
| HeatingType | Forced Air |
| SizeInterior | 1200 - 1399 Sqft |
| Type | Apartment |
Parking
| Underground | |
| Garage |
Land
| AccessType | Public Docking, Year-round Access, Private Road |
| Acreage | No |
| LandAmenities | Public Transit, Park |
| SurfaceWater | Lake/pond |
Rooms
| Level | Type | Length | Width | Dimensions |
|---|---|---|---|---|
| Flat | Living Room | Measurements not available | ||
| Flat | Dining Room | Measurements not available | ||
| Flat | Kitchen | Measurements not available | ||
| Flat | Primary Bedroom | Measurements not available | ||
| Flat | Bedroom 2 | Measurements not available | ||
| Flat | Den | Measurements not available |
Interested?
Contact us for more information
Pradeep Shokeen
Broker
102-23 Westmore Drive
Toronto, Ontario M9V 3Y7
