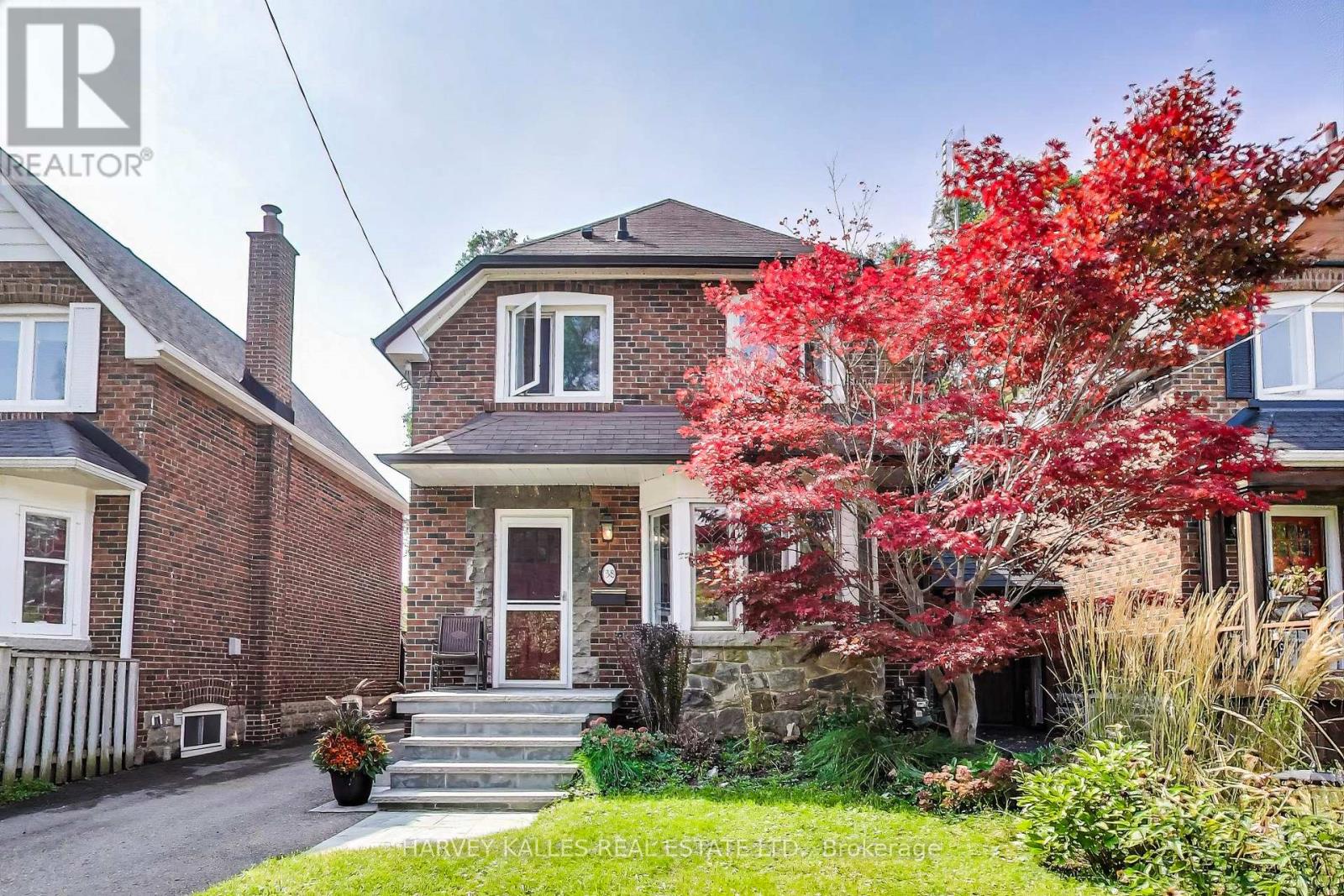38 Coe Hill Drive Toronto, Ontario M6S 3C8
$999,000
Welcome to 38 Coe Hill, your move in detached 2 storey residence perfectly situated next to incredible convenience and amenities at your doorstep: 2 min walk to High Park, 5 minute walk to Sunnyside beach and waterfront, close proximity to the shops on Bloor West Village, TTC at your front door, Catfish Pond in front of your home, beautiful landscaping with deep lot size and tree house and garage converted workspace, and for the nature lovers a wide variety of birds and wildlife, a true lifestyle opportunity with a move in condition home. Substantial updates throughout the home, wonderful 3 bedroom 2 bath layout with garage and 4 car driveway, with finished lower level. Updates by current owners include Attic insulation, basement windows and wells installed, High Efficiency Veissmann Vitodens 100 boiler, Water service to 19 mm copper, Water proofing from the outside (entire house), New plumbing under the basement floor, Entire basement renovated with mold & mildew resistant Drywall, Fireplace, New garage door, Driveway repaved, eavestroughs, Deck replacement, fort structure behind garage with storage, Garage renovation, Outdoor gate and fencing, carpeting on runners, Backyard landscaping, stone porch, Porch railings and more ... (id:61852)
Property Details
| MLS® Number | W12425880 |
| Property Type | Single Family |
| Neigbourhood | Swansea |
| Community Name | High Park-Swansea |
| ParkingSpaceTotal | 5 |
| Structure | Deck, Porch |
Building
| BathroomTotal | 2 |
| BedroomsAboveGround | 3 |
| BedroomsTotal | 3 |
| Amenities | Fireplace(s) |
| Appliances | All, Water Heater, Window Coverings |
| BasementDevelopment | Finished |
| BasementFeatures | Separate Entrance |
| BasementType | N/a (finished) |
| ConstructionStyleAttachment | Detached |
| CoolingType | Wall Unit |
| ExteriorFinish | Brick |
| FireplacePresent | Yes |
| FlooringType | Hardwood |
| FoundationType | Concrete |
| HeatingFuel | Natural Gas |
| HeatingType | Hot Water Radiator Heat |
| StoriesTotal | 2 |
| SizeInterior | 700 - 1100 Sqft |
| Type | House |
| UtilityWater | Municipal Water |
Parking
| Detached Garage | |
| Garage |
Land
| Acreage | No |
| LandscapeFeatures | Landscaped |
| Sewer | Sanitary Sewer |
| SizeDepth | 100 Ft |
| SizeFrontage | 30 Ft |
| SizeIrregular | 30 X 100 Ft |
| SizeTotalText | 30 X 100 Ft |
Rooms
| Level | Type | Length | Width | Dimensions |
|---|---|---|---|---|
| Second Level | Primary Bedroom | 3.73 m | 3.3 m | 3.73 m x 3.3 m |
| Second Level | Bedroom | 3.2 m | 2.74 m | 3.2 m x 2.74 m |
| Second Level | Bedroom | 3.2 m | 2.72 m | 3.2 m x 2.72 m |
| Basement | Office | 4.04 m | 3.3 m | 4.04 m x 3.3 m |
| Lower Level | Dining Room | 3.23 m | 2.9 m | 3.23 m x 2.9 m |
| Main Level | Living Room | 4.37 m | 3.58 m | 4.37 m x 3.58 m |
| Main Level | Kitchen | 3.23 m | 3.3 m | 3.23 m x 3.3 m |
Interested?
Contact us for more information
Martine Rivard
Salesperson
2316 Bloor Street West
Toronto, Ontario M6S 1P2
David Anderson Oey
Salesperson
2316 Bloor Street West
Toronto, Ontario M6S 1P2

































