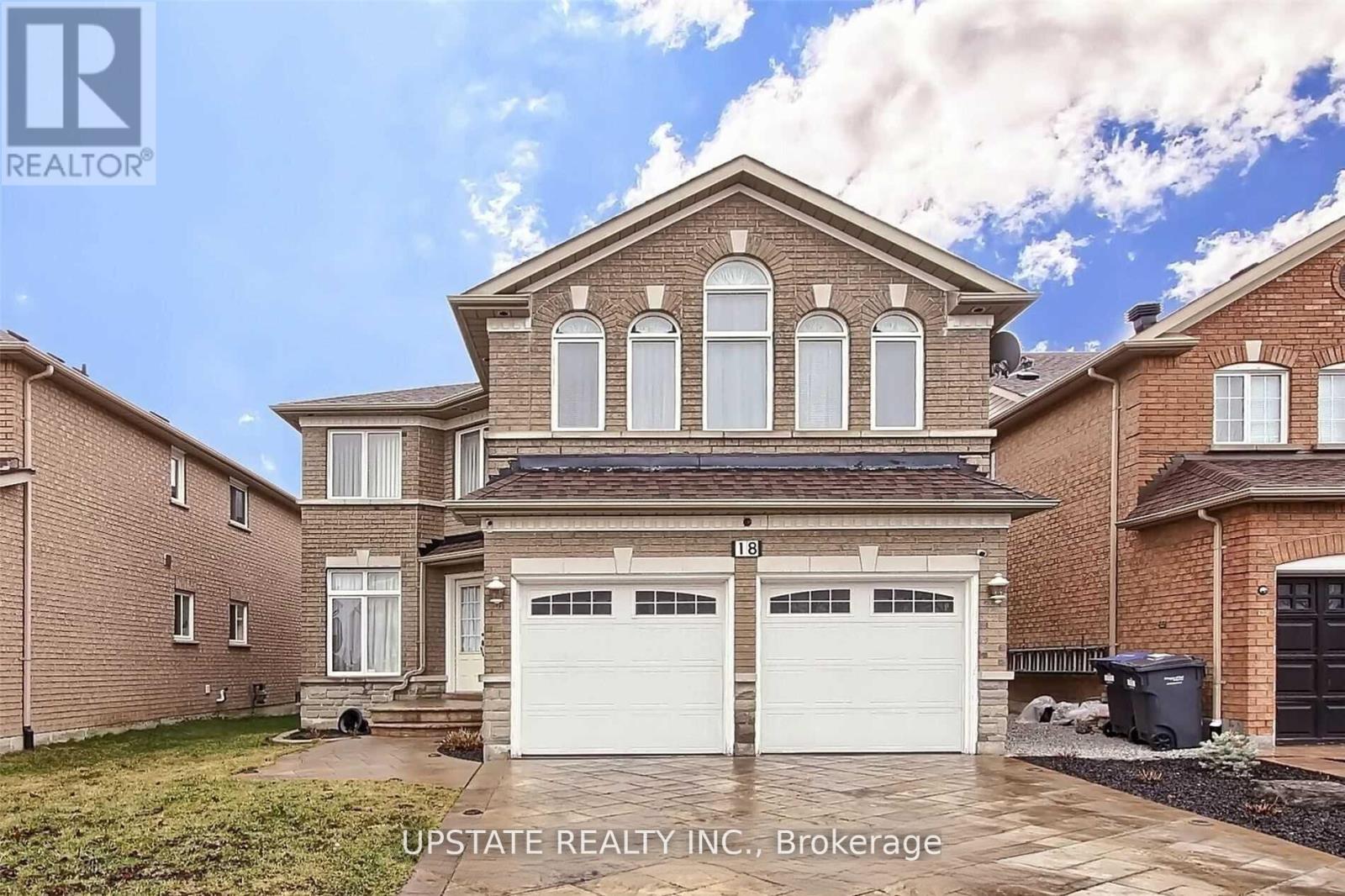18 Highwood Road Brampton, Ontario L6Z 4T7
4 Bedroom
3 Bathroom
0 - 699 sqft
Fireplace
Central Air Conditioning
Forced Air
$3,700 Monthly
Beautifully maintained 4-bedroom home situated in a highly sought-after area within a desirable community. Just minutes away from Hwy 410, this stunning home features elegant hardwood flooring and recessed lighting throughout. The second floor offers a spacious great room alongside four generously sized bedrooms. (id:61852)
Property Details
| MLS® Number | W12425881 |
| Property Type | Single Family |
| Neigbourhood | Snelgrove |
| Community Name | Snelgrove |
| Features | In Suite Laundry |
| ParkingSpaceTotal | 4 |
Building
| BathroomTotal | 3 |
| BedroomsAboveGround | 4 |
| BedroomsTotal | 4 |
| Appliances | Dishwasher, Dryer, Hood Fan, Stove, Washer, Refrigerator |
| BasementType | Full |
| ConstructionStyleAttachment | Detached |
| CoolingType | Central Air Conditioning |
| ExteriorFinish | Brick |
| FireplacePresent | Yes |
| FireplaceTotal | 1 |
| FlooringType | Hardwood, Ceramic |
| FoundationType | Concrete |
| HalfBathTotal | 1 |
| HeatingFuel | Natural Gas |
| HeatingType | Forced Air |
| StoriesTotal | 2 |
| SizeInterior | 0 - 699 Sqft |
| Type | House |
| UtilityWater | Municipal Water |
Parking
| Attached Garage | |
| Garage |
Land
| Acreage | No |
| Sewer | Sanitary Sewer |
| SizeDepth | 100 Ft ,2 In |
| SizeFrontage | 40 Ft ,1 In |
| SizeIrregular | 40.1 X 100.2 Ft |
| SizeTotalText | 40.1 X 100.2 Ft |
Rooms
| Level | Type | Length | Width | Dimensions |
|---|---|---|---|---|
| Second Level | Great Room | 3.96 m | 5.39 m | 3.96 m x 5.39 m |
| Second Level | Primary Bedroom | 3.84 m | 5.67 m | 3.84 m x 5.67 m |
| Second Level | Bedroom 2 | 3.23 m | 3.17 m | 3.23 m x 3.17 m |
| Second Level | Bedroom 3 | 3.05 m | 3.17 m | 3.05 m x 3.17 m |
| Second Level | Bedroom 4 | 3.66 m | 3.17 m | 3.66 m x 3.17 m |
| Ground Level | Living Room | 7.5 m | 3.17 m | 7.5 m x 3.17 m |
| Ground Level | Dining Room | 7.5 m | 3.17 m | 7.5 m x 3.17 m |
| Ground Level | Family Room | 6.16 m | 3.17 m | 6.16 m x 3.17 m |
| Ground Level | Kitchen | 3.84 m | 5.79 m | 3.84 m x 5.79 m |
https://www.realtor.ca/real-estate/28911595/18-highwood-road-brampton-snelgrove-snelgrove
Interested?
Contact us for more information
Ramneek Sidhu
Salesperson
Upstate Realty Inc.
9280 Goreway Dr #211
Brampton, Ontario L6P 4N1
9280 Goreway Dr #211
Brampton, Ontario L6P 4N1
Inderjit Atwal
Broker
Upstate Realty Inc.
9280 Goreway Dr #211
Brampton, Ontario L6P 4N1
9280 Goreway Dr #211
Brampton, Ontario L6P 4N1


