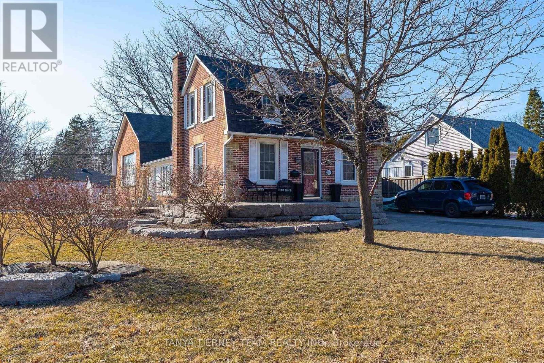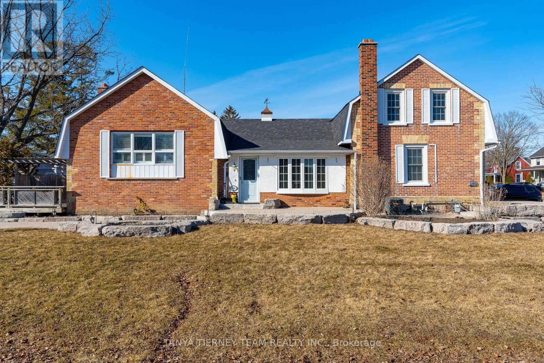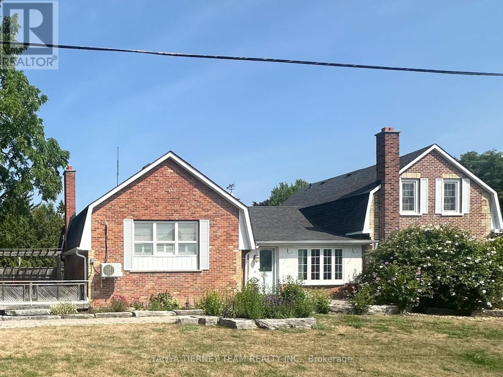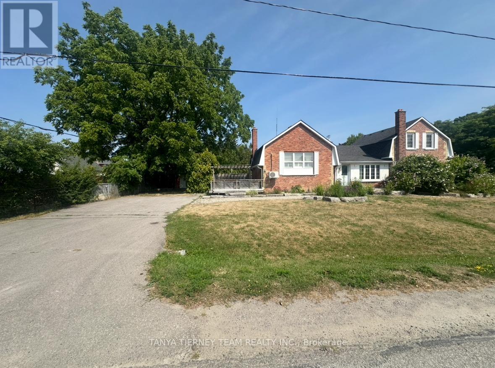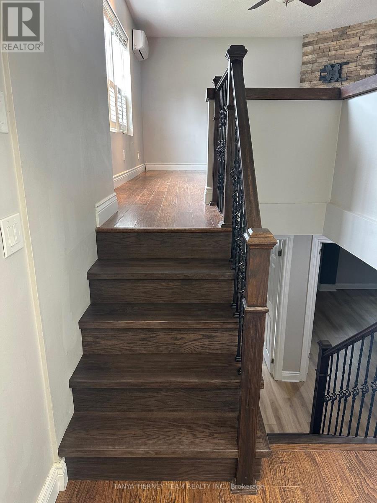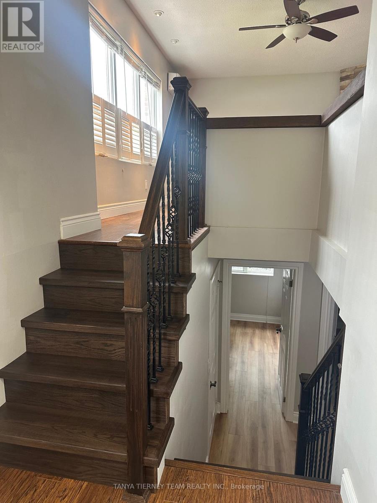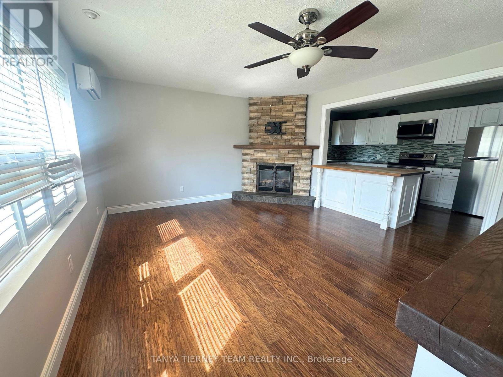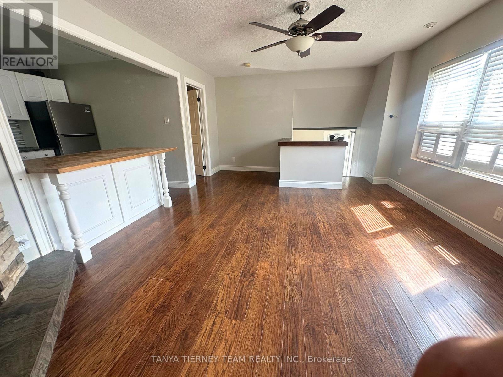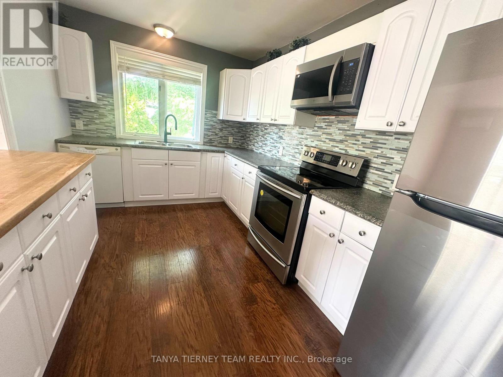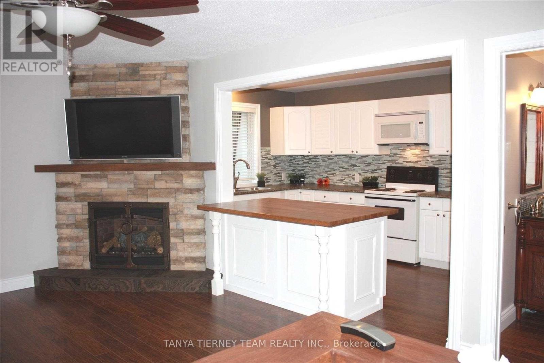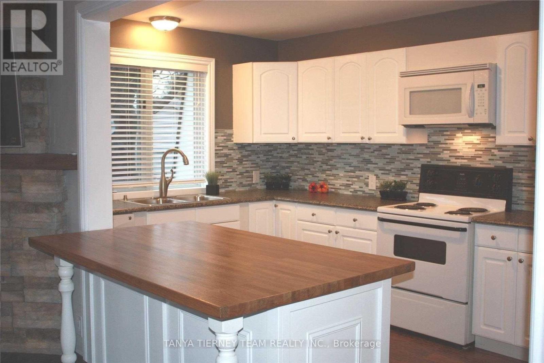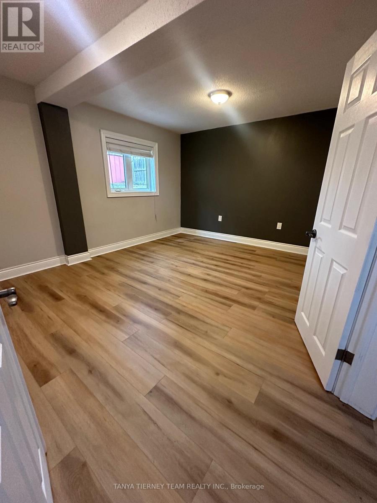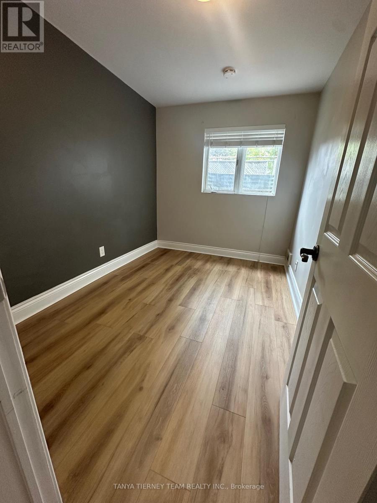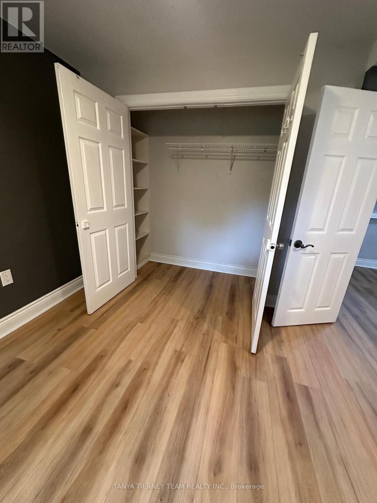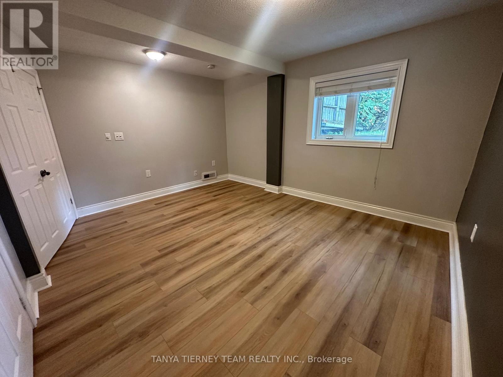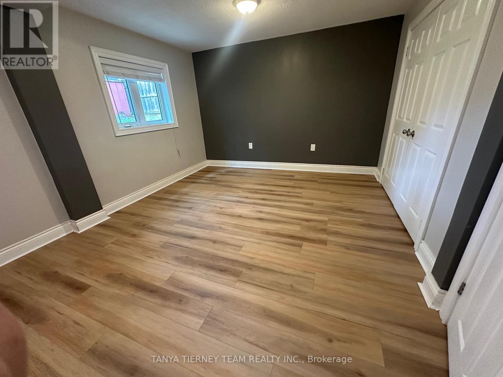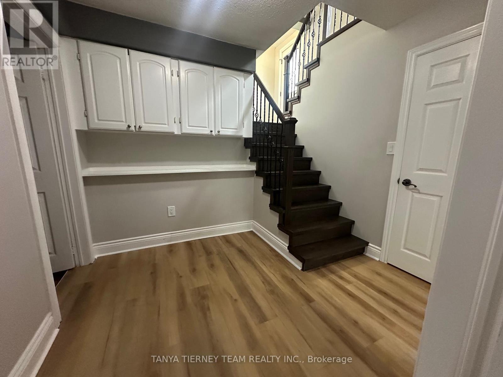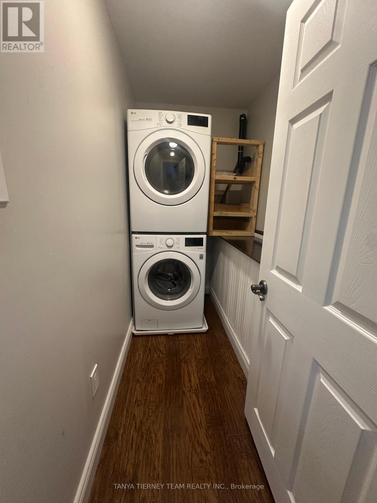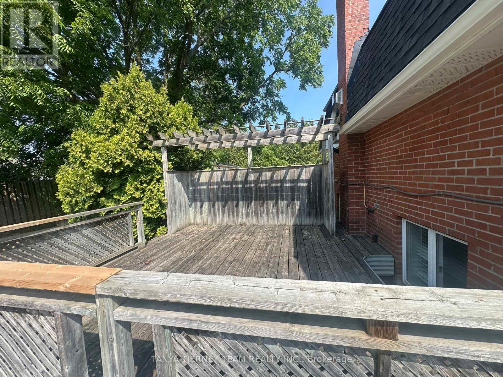206b Palace Street Whitby, Ontario L1N 5G2
$2,490 Monthly
Beautiful 2 bedroom sidesplit in the heart of downtown Whitby! Private driveway with parking for 4, no sidewalk to worry about! Approx 1,200 sqft including the basement. Updated and move in ready, semi-detached. Family room with fireplace and beautiful mantle. Fully equipped kitchen with new fridge, over the range microwave & kitchen cabinets, stove, dishwasher, backsplash & centre island. Finished basement with 2 spacious bedrooms & above grade windows. New laminate flooring throughout. Conveniently located close to highway 401, Whitby GO & transit, Whitby public library, shops, parks, schools & more! (id:61852)
Property Details
| MLS® Number | E12425631 |
| Property Type | Single Family |
| Community Name | Downtown Whitby |
| AmenitiesNearBy | Park, Public Transit, Schools |
| EquipmentType | Water Heater |
| ParkingSpaceTotal | 5 |
| RentalEquipmentType | Water Heater |
Building
| BathroomTotal | 1 |
| BedroomsAboveGround | 2 |
| BedroomsTotal | 2 |
| Appliances | Water Heater |
| BasementDevelopment | Finished |
| BasementType | N/a (finished) |
| ConstructionStyleAttachment | Semi-detached |
| ConstructionStyleSplitLevel | Sidesplit |
| CoolingType | Central Air Conditioning |
| ExteriorFinish | Brick |
| FoundationType | Concrete |
| HeatingType | Other |
| SizeInterior | 0 - 699 Sqft |
| Type | House |
| UtilityWater | Municipal Water |
Parking
| Attached Garage | |
| Garage |
Land
| Acreage | No |
| LandAmenities | Park, Public Transit, Schools |
| Sewer | Sanitary Sewer |
Rooms
| Level | Type | Length | Width | Dimensions |
|---|---|---|---|---|
| Second Level | Kitchen | 3.99 m | 2.65 m | 3.99 m x 2.65 m |
| Second Level | Family Room | 3.84 m | 4.08 m | 3.84 m x 4.08 m |
| Basement | Bedroom | 3.18 m | 2.33 m | 3.18 m x 2.33 m |
| Basement | Bedroom | 4.4 m | 3.64 m | 4.4 m x 3.64 m |
Interested?
Contact us for more information
Tatanya Martine Tierney
Salesperson
49 Baldwin Street
Brooklin, Ontario L1M 1A2
Tracey Lynn Taube
Salesperson
49 Baldwin Street
Brooklin, Ontario L1M 1A2
