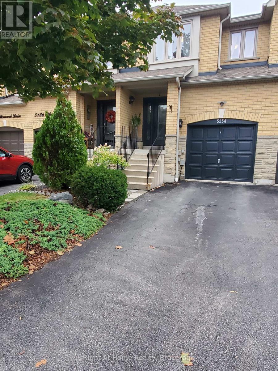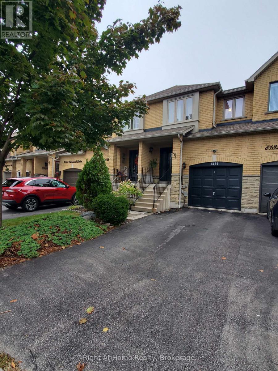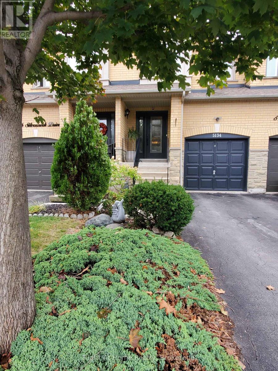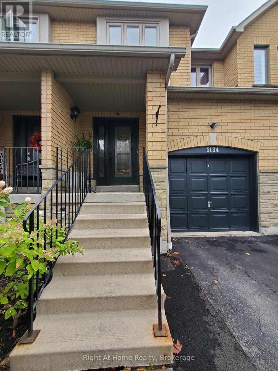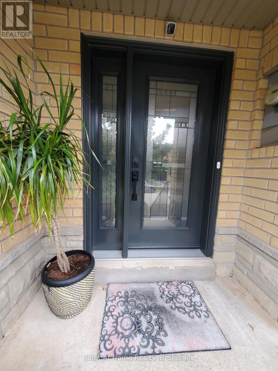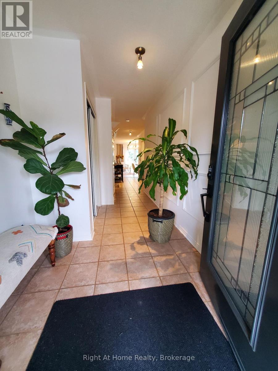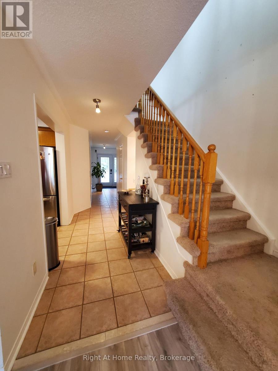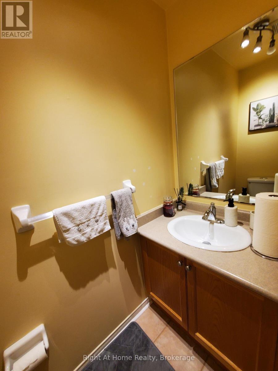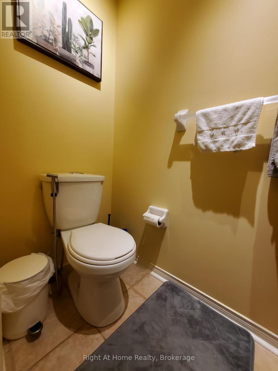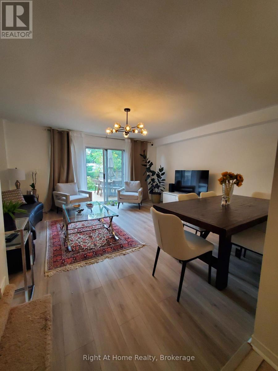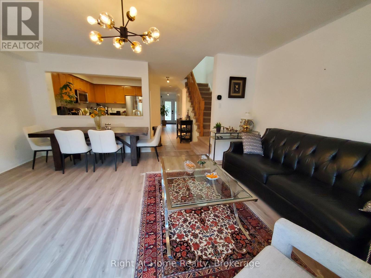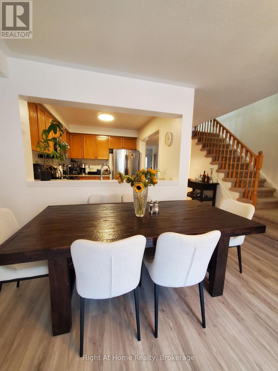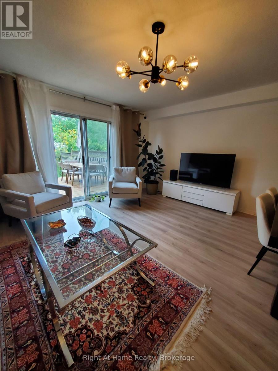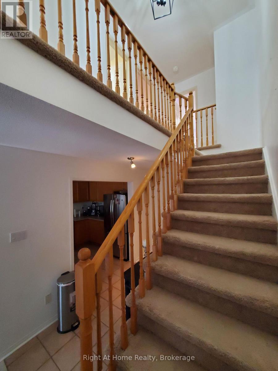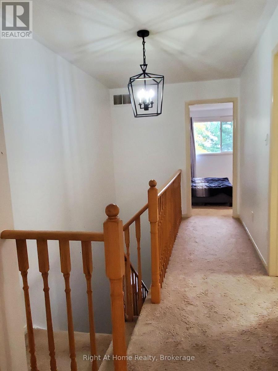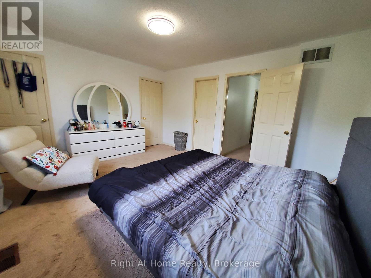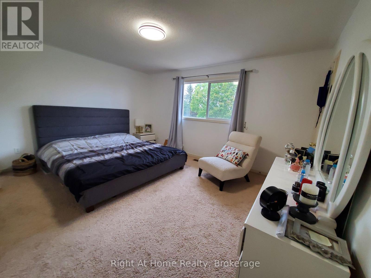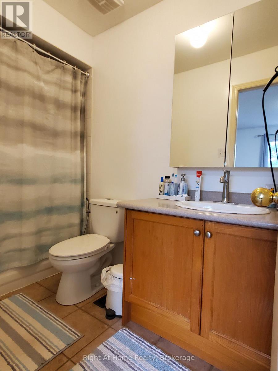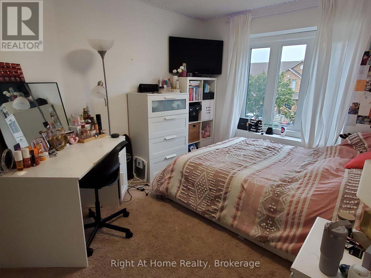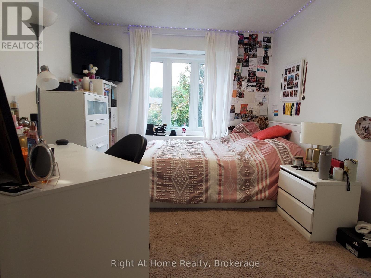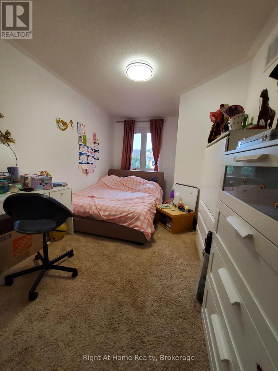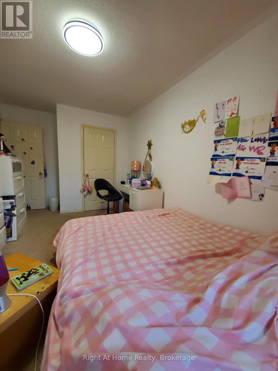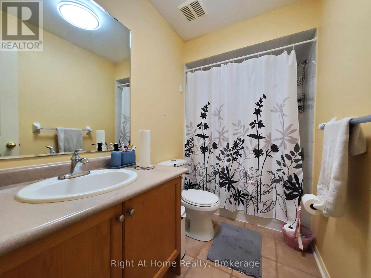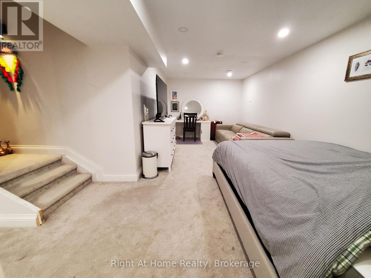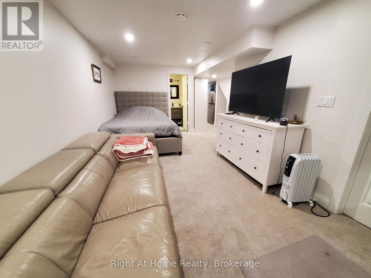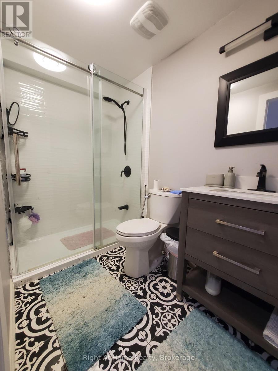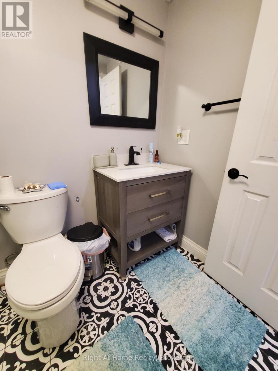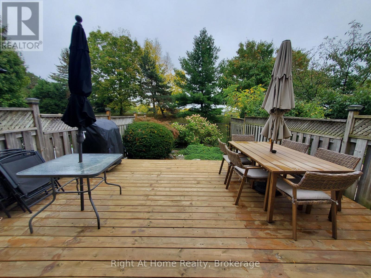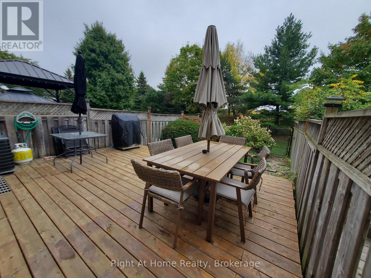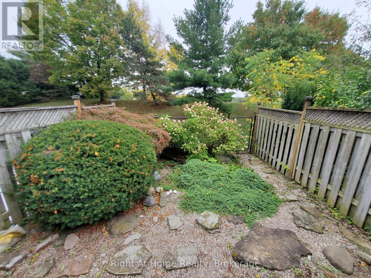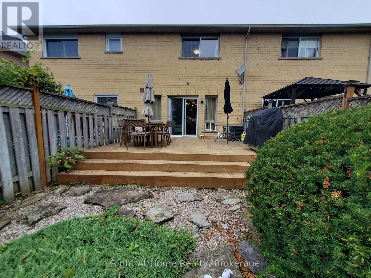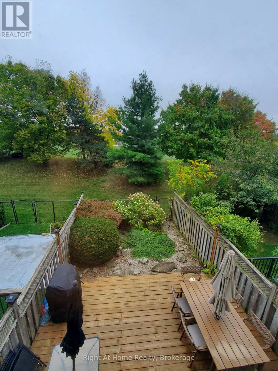5134 Silvercreek Drive Burlington, Ontario L7L 6K6
$3,400 Monthly
Beautiful Freehold Townhome Backing Onto Greenspace. This bright and spacious townhome in desirable East Burlington offers rare privacy, backing directly onto the scenic 10-acre Desjardines Park. The open-concept main floor features a welcoming living room and a generous eat-in kitchen/dining area with plenty of counter space, abundant cabinetry, and ceramic flooring. The finished basement adds extra living space with a convenient 3-piece bathroom. Upstairs, you'll find three well-sized bedrooms and two full bathrooms, including a primary bedroom with a 4-piece ensuite overlooking the park. Outdoors, the fully landscaped front and backyard are designed for easy maintenance, highlighted by a large deck and rock garden perfect for entertaining or relaxing with family. Located close to Appleby GO, highways, schools, shopping, restaurants, parks, and the hospital, this is an ideal home for families seeking both comfort and convenience. (id:61852)
Property Details
| MLS® Number | W12425754 |
| Property Type | Single Family |
| Community Name | Uptown |
| ParkingSpaceTotal | 3 |
Building
| BathroomTotal | 4 |
| BedroomsAboveGround | 3 |
| BedroomsTotal | 3 |
| Age | 16 To 30 Years |
| Appliances | Garage Door Opener Remote(s), Dishwasher, Dryer, Garage Door Opener, Microwave, Range, Stove, Washer, Window Coverings, Refrigerator |
| BasementDevelopment | Finished |
| BasementType | N/a (finished) |
| ConstructionStyleAttachment | Attached |
| CoolingType | Central Air Conditioning |
| ExteriorFinish | Brick, Stone |
| FoundationType | Poured Concrete |
| HalfBathTotal | 1 |
| HeatingFuel | Natural Gas |
| HeatingType | Forced Air |
| StoriesTotal | 2 |
| SizeInterior | 1100 - 1500 Sqft |
| Type | Row / Townhouse |
| UtilityWater | Municipal Water |
Parking
| Attached Garage | |
| Garage |
Land
| Acreage | No |
| Sewer | Sanitary Sewer |
| SizeDepth | 98 Ft ,4 In |
| SizeFrontage | 18 Ft |
| SizeIrregular | 18 X 98.4 Ft |
| SizeTotalText | 18 X 98.4 Ft |
Rooms
| Level | Type | Length | Width | Dimensions |
|---|---|---|---|---|
| Second Level | Primary Bedroom | 4.52 m | 3.83 m | 4.52 m x 3.83 m |
| Second Level | Bedroom 2 | 4.36 m | 2.79 m | 4.36 m x 2.79 m |
| Second Level | Bedroom 3 | 3.65 m | 3.12 m | 3.65 m x 3.12 m |
| Second Level | Bathroom | 2.3 m | 1.5 m | 2.3 m x 1.5 m |
| Second Level | Bathroom | 2 m | 1.5 m | 2 m x 1.5 m |
| Basement | Laundry Room | 4 m | 2 m | 4 m x 2 m |
| Basement | Recreational, Games Room | 6 m | 3 m | 6 m x 3 m |
| Basement | Bathroom | 2 m | 1.5 m | 2 m x 1.5 m |
| Main Level | Living Room | 5.23 m | 4.62 m | 5.23 m x 4.62 m |
| Main Level | Kitchen | 3.12 m | 2.56 m | 3.12 m x 2.56 m |
https://www.realtor.ca/real-estate/28910907/5134-silvercreek-drive-burlington-uptown-uptown
Interested?
Contact us for more information
Reza Kouhi Habibi Dehkordi
Salesperson
5111 New St - Suite #102
Burlington, Ontario L7L 1V2
