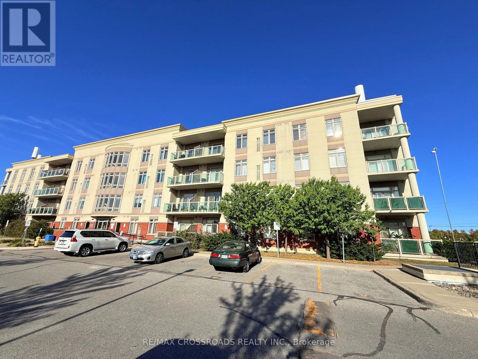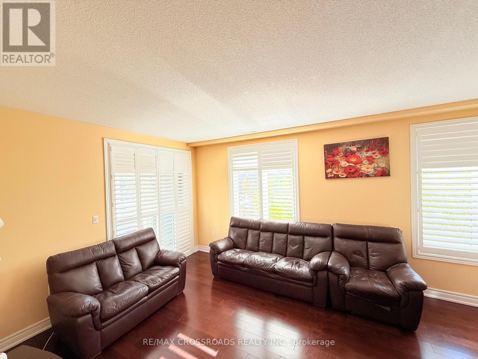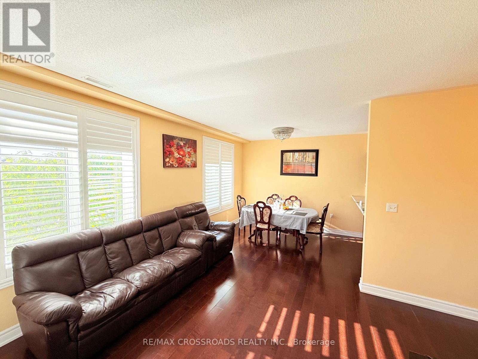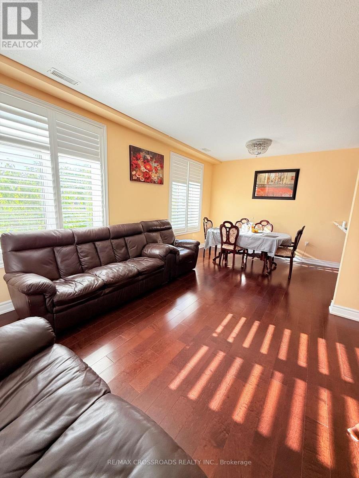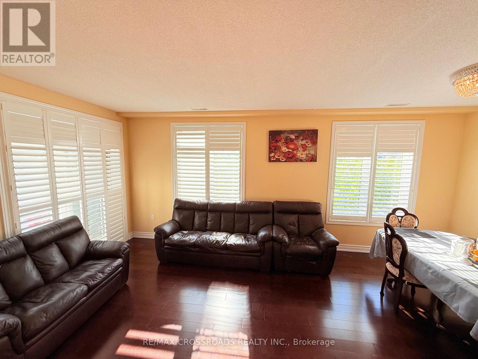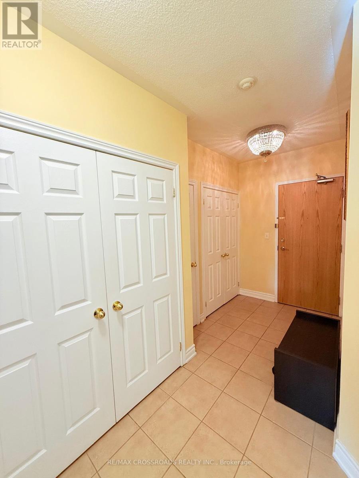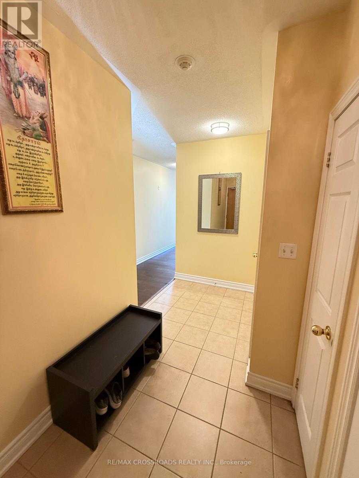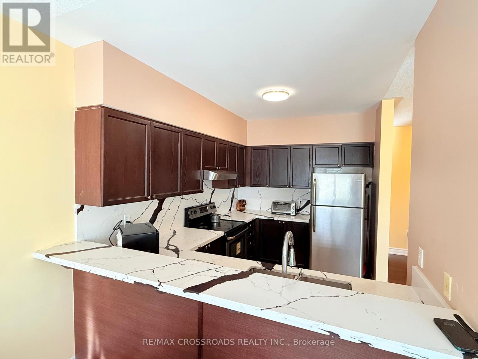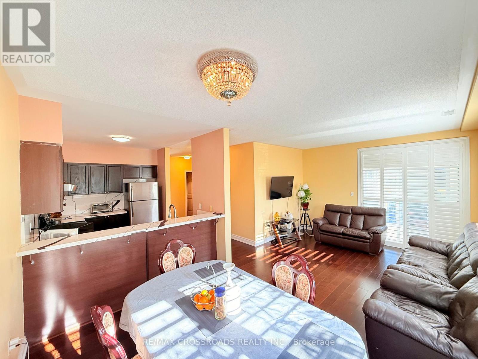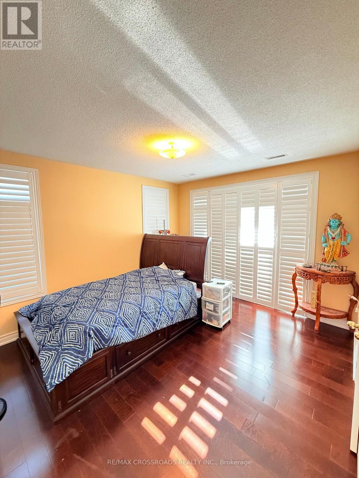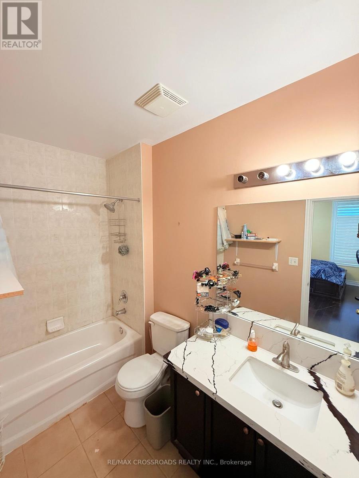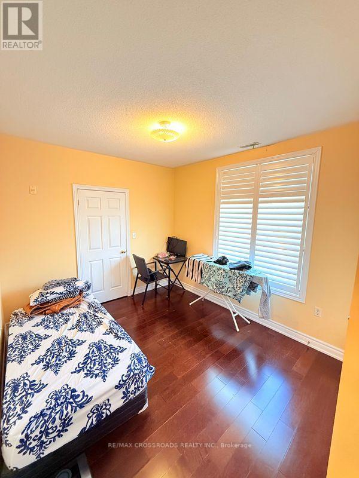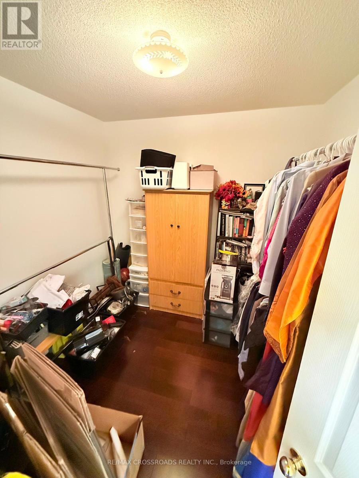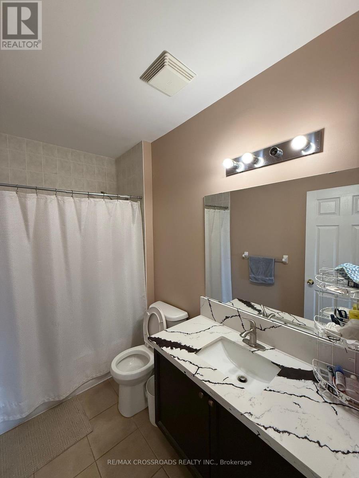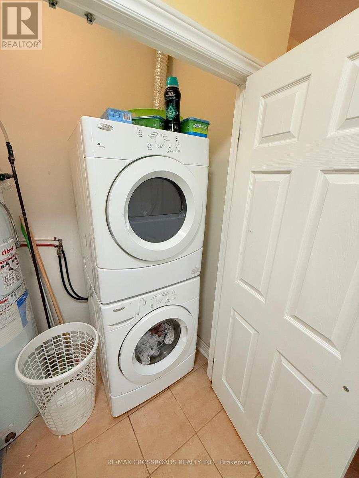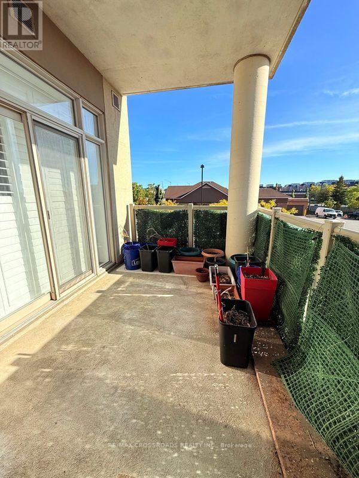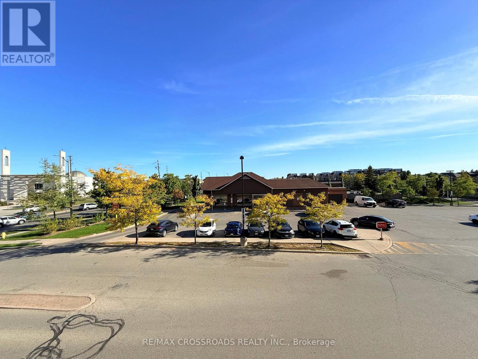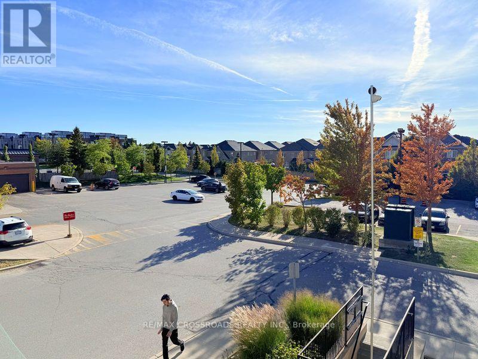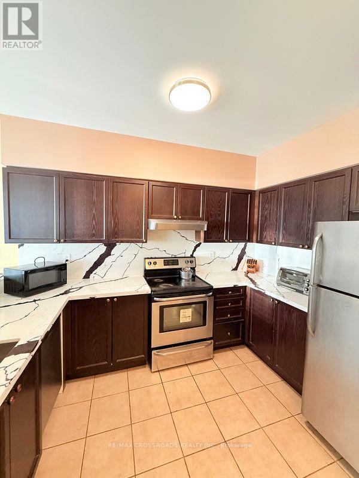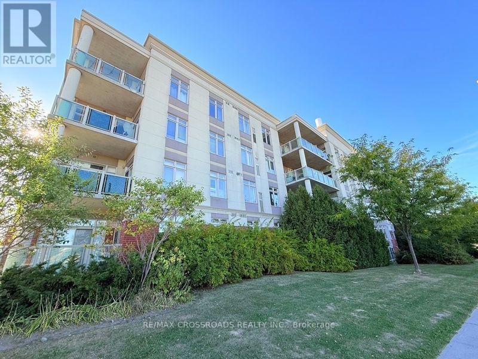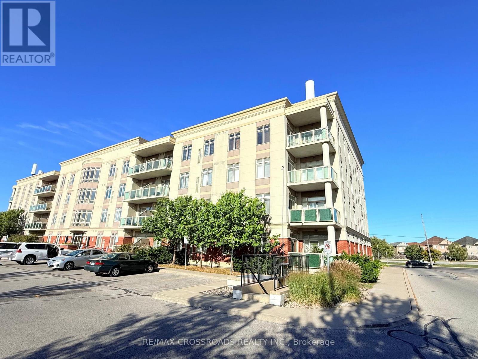211 - 7340 Markham Road Markham, Ontario L3S 0B1
$699,900Maintenance, Common Area Maintenance, Water
$840.69 Monthly
Maintenance, Common Area Maintenance, Water
$840.69 MonthlyA rare corner suite in this low-rise, boutique building. Bright, 2+1 bedrooms & 2 full baths with hardwood throughout; the den functions as a 3rd bedroom/office. Primary features 9' ceiling, large windows, and ample storage. Walk-out to a roomy balcony with open views. Unbeatable convenience at Markham Rd & Denison: Steps to transit, parks, schools, grocery & dining. Quiet, well-managed building with party/meeting room, visitor parking, security and one parking. Perfect for upsizers, investors, or families seeking space, light, and location. Only hand full of units come to market in this building. Act fast. (id:61852)
Property Details
| MLS® Number | N12425693 |
| Property Type | Single Family |
| Community Name | Middlefield |
| AmenitiesNearBy | Park, Place Of Worship, Public Transit, Schools |
| CommunityFeatures | Pet Restrictions |
| Features | Balcony |
| ParkingSpaceTotal | 1 |
| ViewType | View |
Building
| BathroomTotal | 2 |
| BedroomsAboveGround | 2 |
| BedroomsBelowGround | 1 |
| BedroomsTotal | 3 |
| Amenities | Party Room |
| Appliances | Dishwasher, Dryer, Stove, Washer, Window Coverings, Refrigerator |
| CoolingType | Central Air Conditioning |
| ExteriorFinish | Concrete, Stucco |
| FlooringType | Hardwood |
| HeatingFuel | Electric |
| HeatingType | Forced Air |
| SizeInterior | 1200 - 1399 Sqft |
| Type | Apartment |
Parking
| Underground | |
| No Garage |
Land
| Acreage | No |
| LandAmenities | Park, Place Of Worship, Public Transit, Schools |
Rooms
| Level | Type | Length | Width | Dimensions |
|---|---|---|---|---|
| Flat | Kitchen | 3.66 m | 2.51 m | 3.66 m x 2.51 m |
| Flat | Dining Room | 6.4 m | 3.72 m | 6.4 m x 3.72 m |
| Flat | Living Room | 6.4 m | 3.72 m | 6.4 m x 3.72 m |
| Flat | Primary Bedroom | 4.21 m | 3.66 m | 4.21 m x 3.66 m |
| Flat | Bedroom 2 | 3.98 m | 2.97 m | 3.98 m x 2.97 m |
| Flat | Den | 2.84 m | 2.74 m | 2.84 m x 2.74 m |
https://www.realtor.ca/real-estate/28911199/211-7340-markham-road-markham-middlefield-middlefield
Interested?
Contact us for more information
Sujan Shan
Broker
312 - 305 Milner Avenue
Toronto, Ontario M1B 3V4
