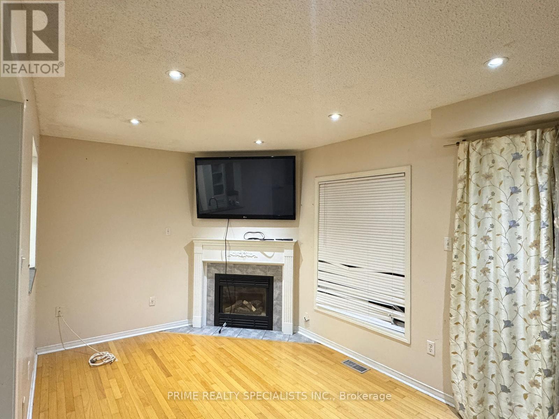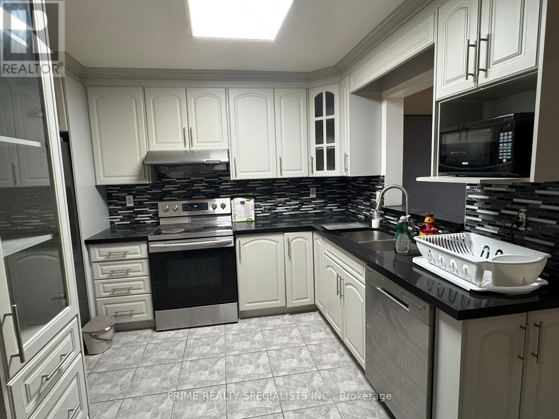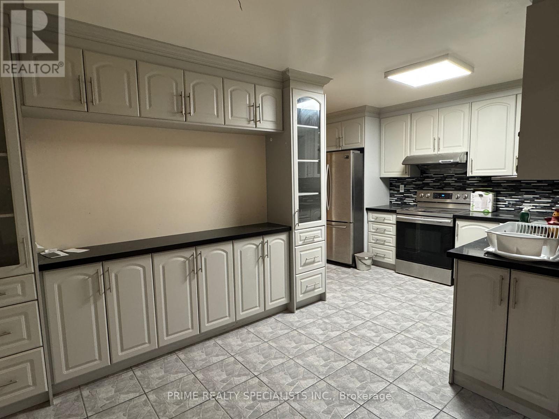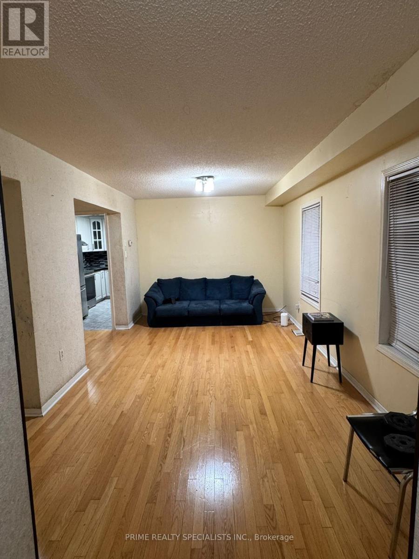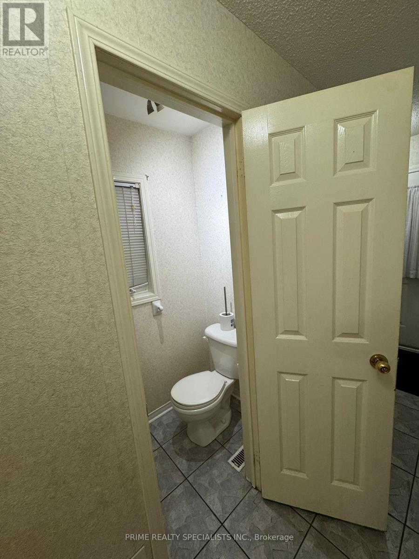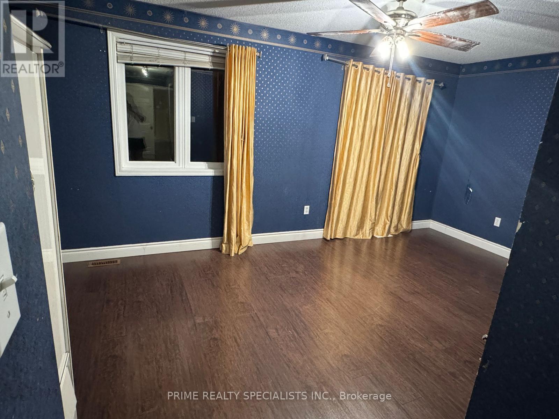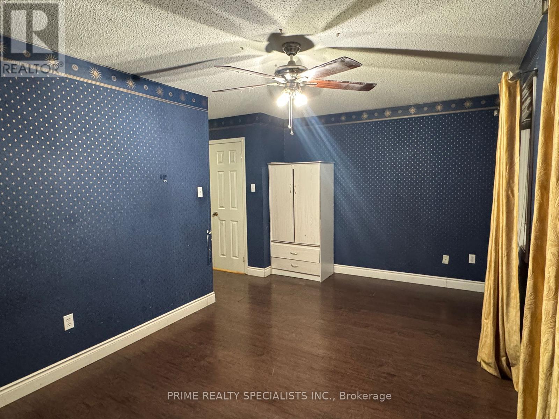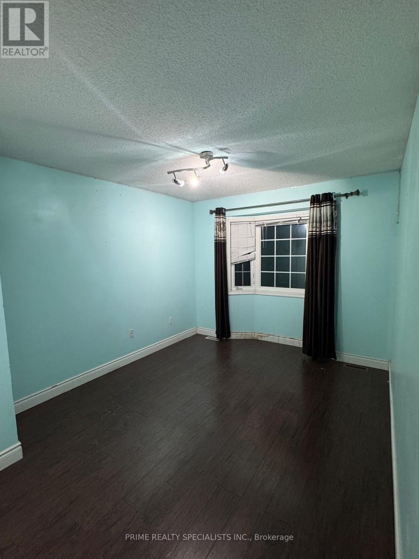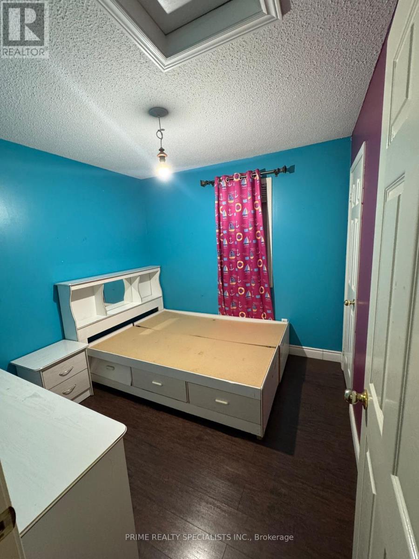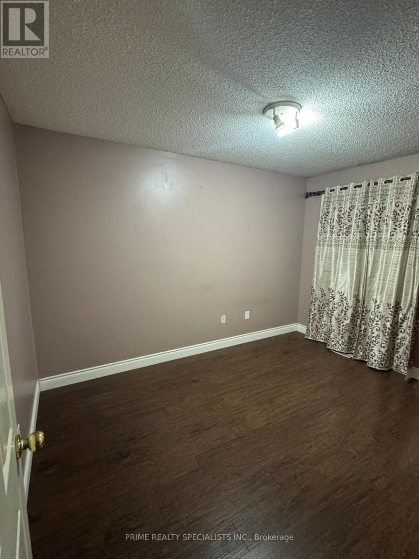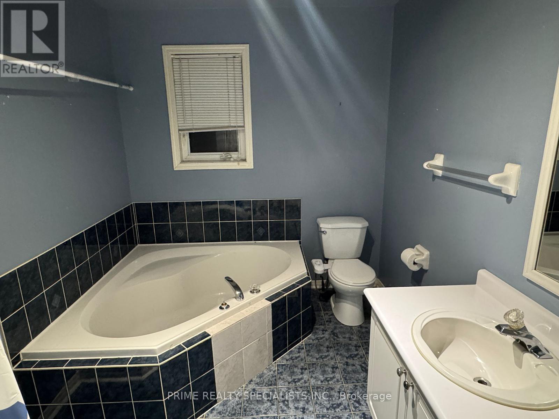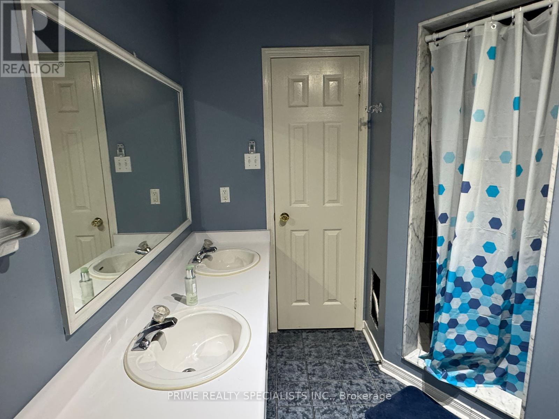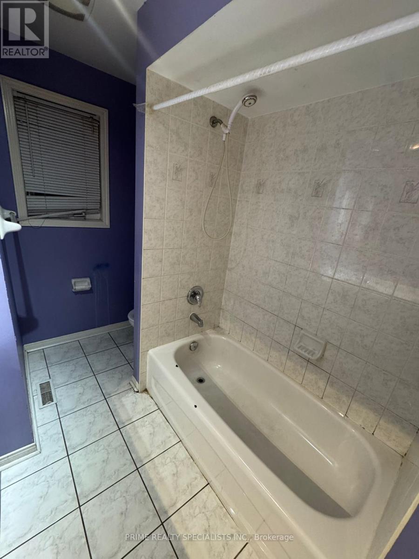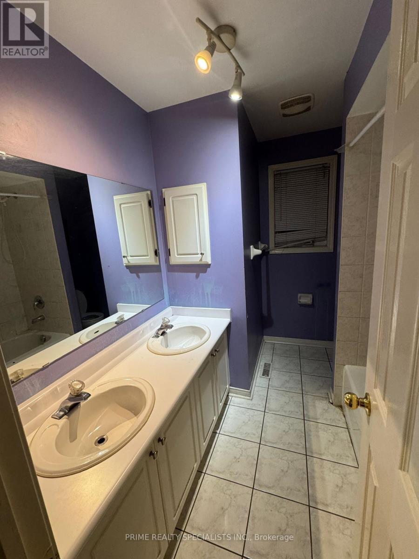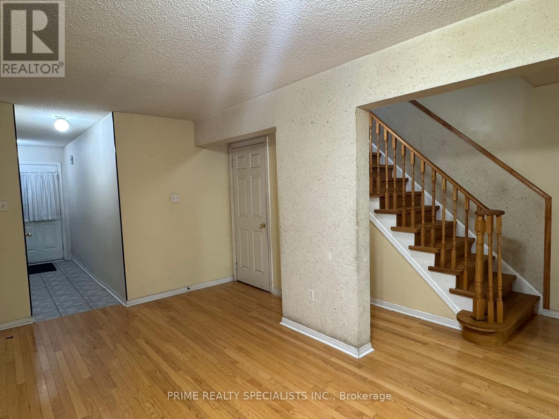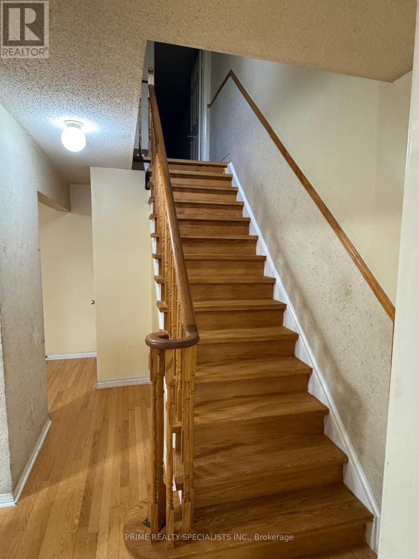122 Olympia Crescent Brampton, Ontario L6X 4W3
$3,300 Monthly
Spacious 1,870 sq. ft. (MPAC) 4-bedroom home, uniquely linked by the upstairs master bedroom closet. Features a private driveway with parking for 2 cars. The master retreat includes his-and-hers closets, a luxurious ensuite with soaker tub, separate shower, and double sinks. The main bathroom also offers dual sinks for added convenience. Hardwood and ceramic flooring adorn the main level. No carpet. The family room, complete with a cozy gas fireplace, opens to the backyard through a walkout. An eat-in kitchen overlooks the family room, creating the perfect space for family gatherings and entertaining. ** This is a linked property.** (id:61852)
Property Details
| MLS® Number | W12425688 |
| Property Type | Single Family |
| Community Name | Fletcher's Creek Village |
| AmenitiesNearBy | Park, Schools, Public Transit |
| EquipmentType | Water Heater |
| Features | In Suite Laundry |
| ParkingSpaceTotal | 3 |
| RentalEquipmentType | Water Heater |
Building
| BathroomTotal | 3 |
| BedroomsAboveGround | 4 |
| BedroomsBelowGround | 1 |
| BedroomsTotal | 5 |
| Age | 6 To 15 Years |
| Appliances | Blinds |
| ConstructionStyleAttachment | Detached |
| CoolingType | Central Air Conditioning |
| ExteriorFinish | Brick |
| FireplacePresent | Yes |
| FireplaceTotal | 1 |
| FlooringType | Hardwood, Ceramic, Carpeted |
| FoundationType | Concrete |
| HalfBathTotal | 1 |
| HeatingFuel | Natural Gas |
| HeatingType | Forced Air |
| StoriesTotal | 2 |
| SizeInterior | 1500 - 2000 Sqft |
| Type | House |
| UtilityWater | Municipal Water |
Parking
| Garage |
Land
| Acreage | No |
| FenceType | Fenced Yard |
| LandAmenities | Park, Schools, Public Transit |
| Sewer | Sanitary Sewer |
| SizeDepth | 105 Ft |
| SizeFrontage | 24 Ft ,1 In |
| SizeIrregular | 24.1 X 105 Ft |
| SizeTotalText | 24.1 X 105 Ft |
Rooms
| Level | Type | Length | Width | Dimensions |
|---|---|---|---|---|
| Second Level | Primary Bedroom | 5.2 m | 3.02 m | 5.2 m x 3.02 m |
| Second Level | Bedroom 2 | 2.73 m | 2.71 m | 2.73 m x 2.71 m |
| Second Level | Bedroom 3 | 3.65 m | 2.7 m | 3.65 m x 2.7 m |
| Second Level | Bedroom 4 | 3.6 m | 3.06 m | 3.6 m x 3.06 m |
| Main Level | Living Room | 5.61 m | 3.04 m | 5.61 m x 3.04 m |
| Main Level | Dining Room | 5.61 m | 3.04 m | 5.61 m x 3.04 m |
| Main Level | Kitchen | 5.21 m | 2.6 m | 5.21 m x 2.6 m |
| Main Level | Family Room | 5.21 m | 2.9 m | 5.21 m x 2.9 m |
Interested?
Contact us for more information
Kiran Virhia
Salesperson
380 Bovaird Rd East Suite105
Brampton, Ontario L6Z 2S8
Jolly Virhia
Salesperson
380 Bovaird Rd East Suite105
Brampton, Ontario L6Z 2S8
