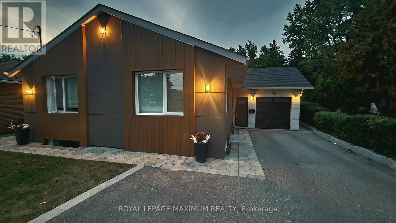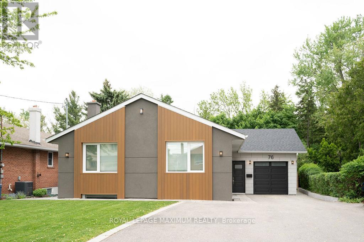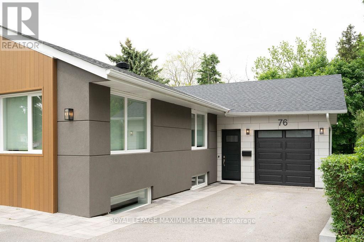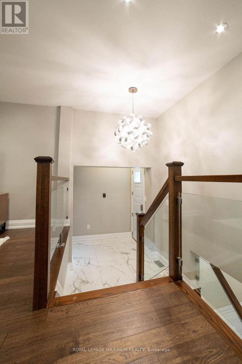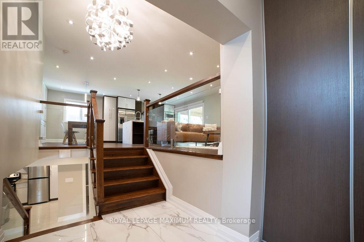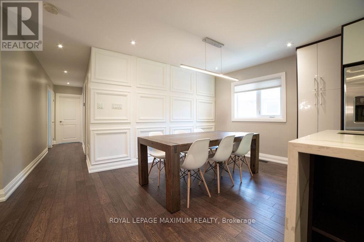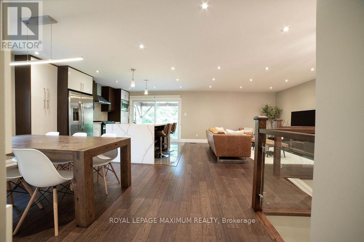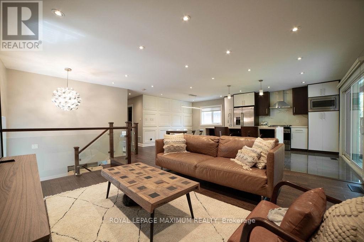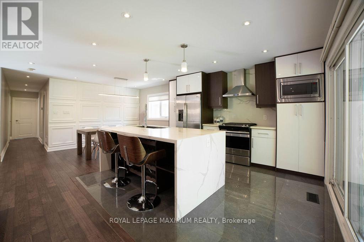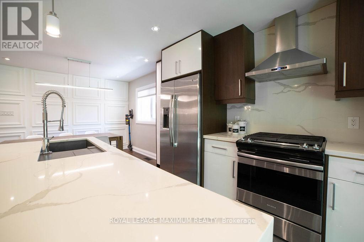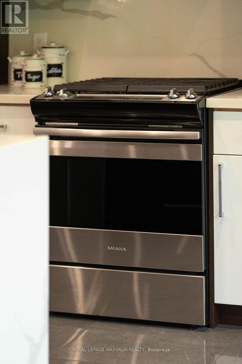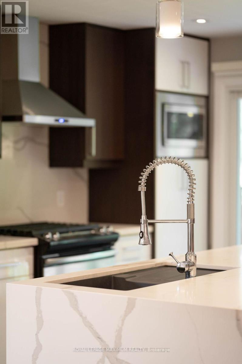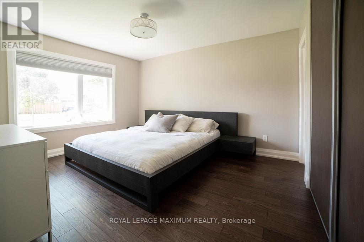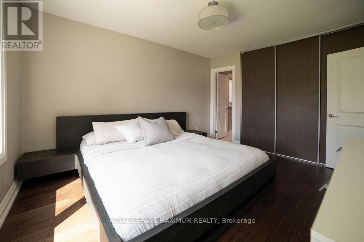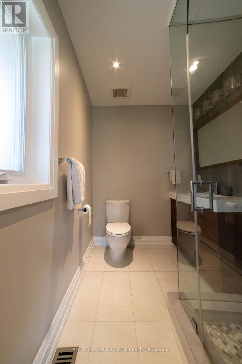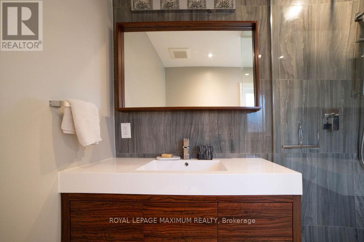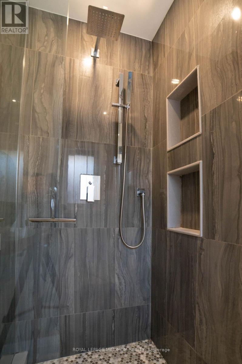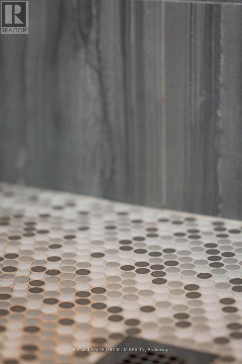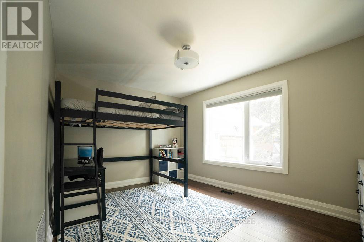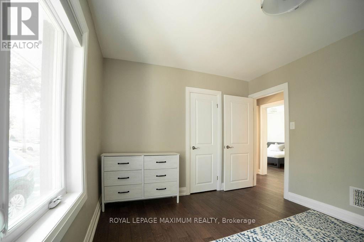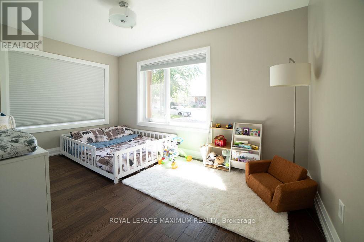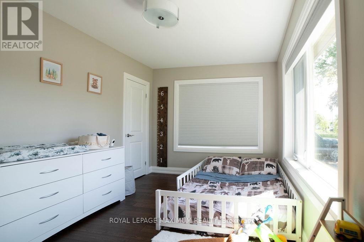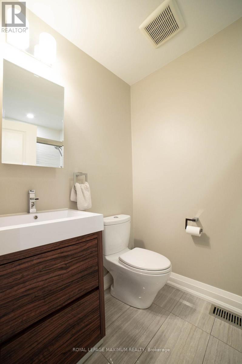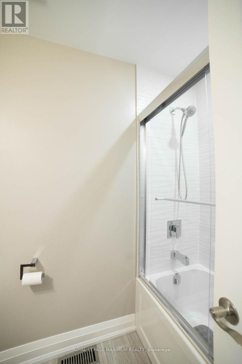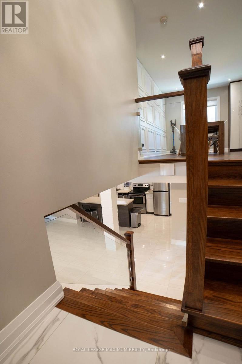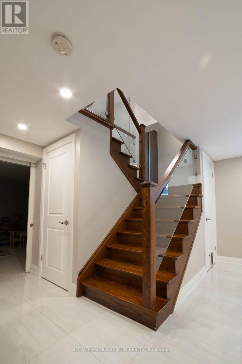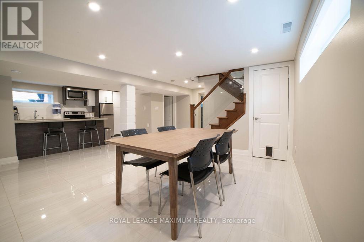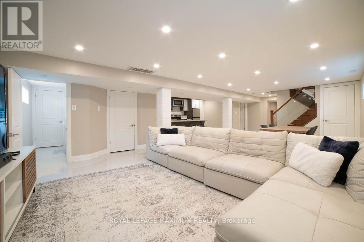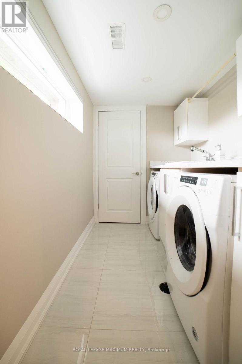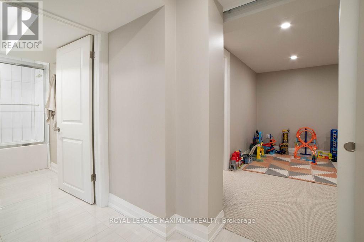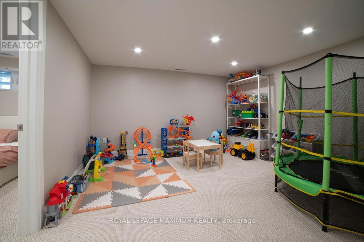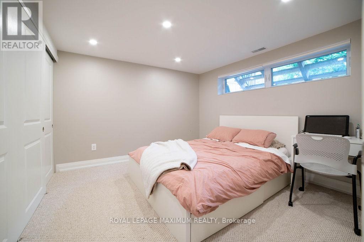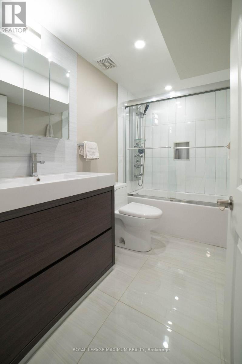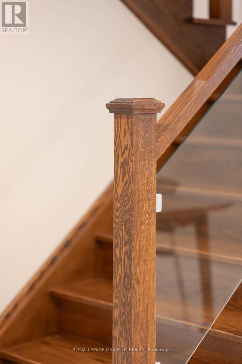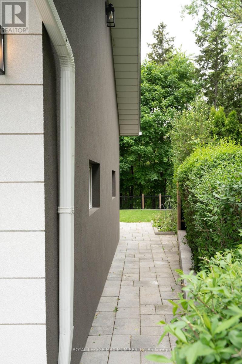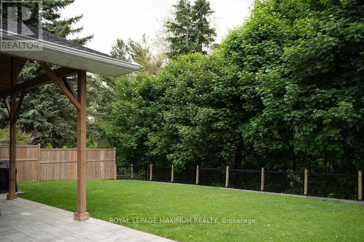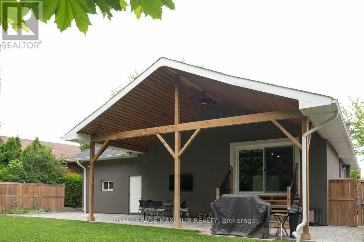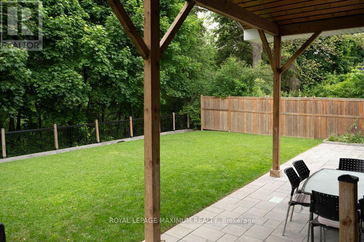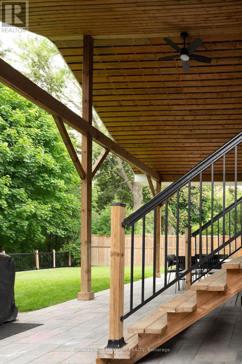76 Langholm Drive Toronto, Ontario M3M 2R8
$1,439,900
Completely Renovated Home on a Ravine Lot - Move-in Ready! This fully renovated home from top to bottom is ideally situated on a quiet street with a pie-shaped ravine lot, backing onto mature trees for added privacy and tranquillity. Enjoy the peaceful natural setting with a fully fenced yard. A rare find in such a convenient location. Step inside to a bright, open-concept main floor featuring a walkout to a large, covered patio with a BBQ gas line, perfect for entertaining family and friends. The home offers good-sized bedrooms, including a primary bedroom with a 3-piece en-suite. The lower level is fully finished and includes a bedroom, bathroom, office/study, and a spacious family room with an open-concept kitchen, great for guests or multi-generational living. Major upgrades include: New windows, roof, kitchens, washrooms, fencing, driveway (parking for 5 vehicles) and many more interior features. All appliances included. Conveniently located close to many amenities, this beautiful ravine lot property offers the perfect blend of nature, space, and modern living. Pre-home inspection available. A pleasure to show! (id:61852)
Property Details
| MLS® Number | W12425690 |
| Property Type | Single Family |
| Community Name | Downsview-Roding-CFB |
| AmenitiesNearBy | Hospital, Park, Schools |
| EquipmentType | Water Heater |
| Features | Ravine, In-law Suite |
| ParkingSpaceTotal | 6 |
| RentalEquipmentType | Water Heater |
Building
| BathroomTotal | 3 |
| BedroomsAboveGround | 3 |
| BedroomsBelowGround | 1 |
| BedroomsTotal | 4 |
| Appliances | Water Softener, Central Vacuum, Dishwasher, Dryer, Garage Door Opener, Hood Fan, Microwave, Stove, Washer, Window Coverings, Refrigerator |
| ArchitecturalStyle | Raised Bungalow |
| BasementDevelopment | Finished |
| BasementType | N/a (finished) |
| ConstructionStyleAttachment | Detached |
| CoolingType | Central Air Conditioning |
| ExteriorFinish | Brick, Stucco |
| FlooringType | Hardwood, Porcelain Tile, Carpeted |
| FoundationType | Block |
| HeatingFuel | Natural Gas |
| HeatingType | Forced Air |
| StoriesTotal | 1 |
| SizeInterior | 1100 - 1500 Sqft |
| Type | House |
| UtilityWater | Municipal Water |
Parking
| Attached Garage | |
| Garage |
Land
| Acreage | No |
| LandAmenities | Hospital, Park, Schools |
| Sewer | Sanitary Sewer |
| SizeDepth | 120 Ft ,1 In |
| SizeFrontage | 45 Ft ,1 In |
| SizeIrregular | 45.1 X 120.1 Ft ; 61.98 Ft X 120.13 Ft |
| SizeTotalText | 45.1 X 120.1 Ft ; 61.98 Ft X 120.13 Ft |
| ZoningDescription | Residential |
Rooms
| Level | Type | Length | Width | Dimensions |
|---|---|---|---|---|
| Basement | Family Room | 7.34 m | 3.06 m | 7.34 m x 3.06 m |
| Basement | Kitchen | 3.06 m | 3.06 m | 3.06 m x 3.06 m |
| Basement | Bedroom 4 | 3.68 m | 3.96 m | 3.68 m x 3.96 m |
| Basement | Study | 3.07 m | 3.36 m | 3.07 m x 3.36 m |
| Main Level | Living Room | 4.26 m | 3.96 m | 4.26 m x 3.96 m |
| Main Level | Dining Room | 3.36 m | 2.77 m | 3.36 m x 2.77 m |
| Main Level | Kitchen | 3.66 m | 3.35 m | 3.66 m x 3.35 m |
| Main Level | Primary Bedroom | 3.36 m | 3.96 m | 3.36 m x 3.96 m |
| Main Level | Bedroom 2 | 4.26 m | 2.75 m | 4.26 m x 2.75 m |
| Main Level | Bedroom 3 | 3.05 m | 3.98 m | 3.05 m x 3.98 m |
Interested?
Contact us for more information
Orlando D'alimonte
Salesperson
7694 Islington Avenue, 2nd Floor
Vaughan, Ontario L4L 1W3
