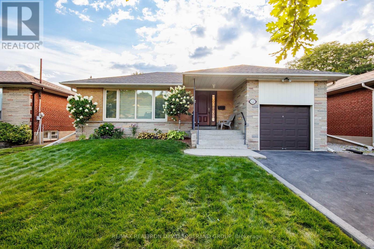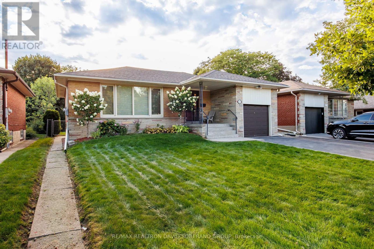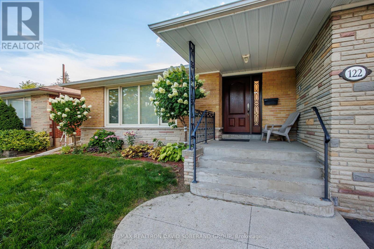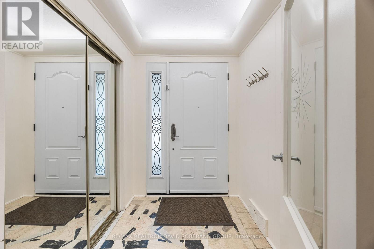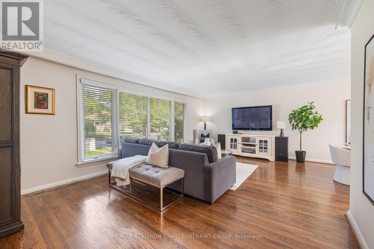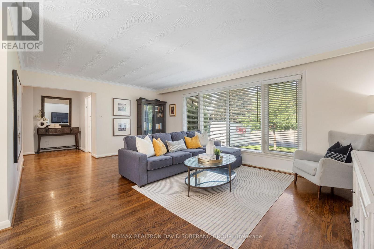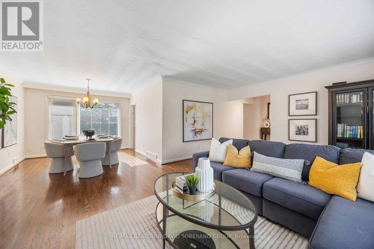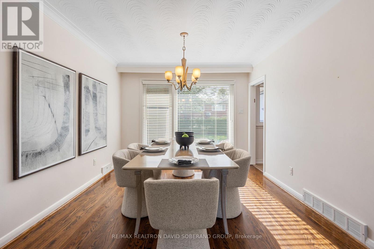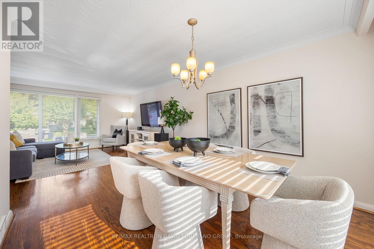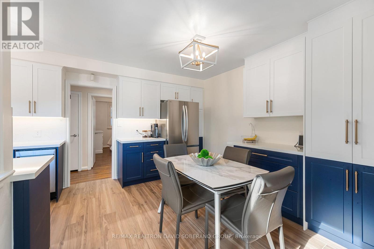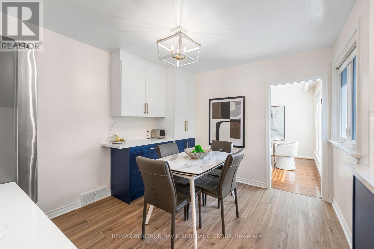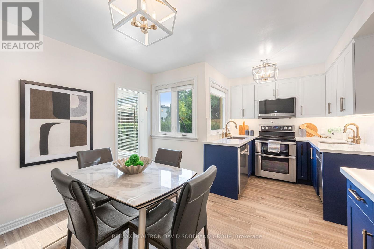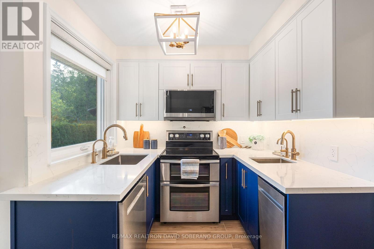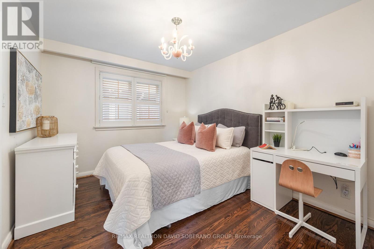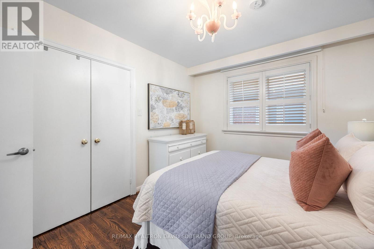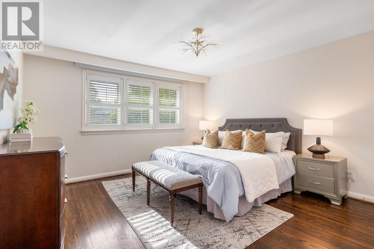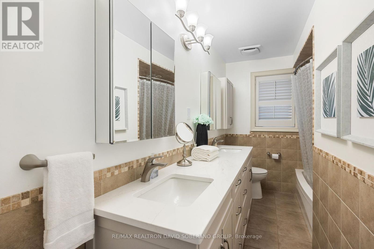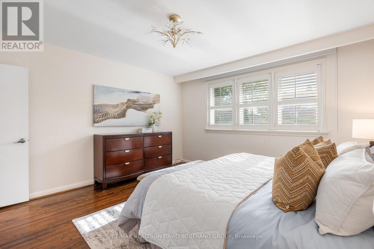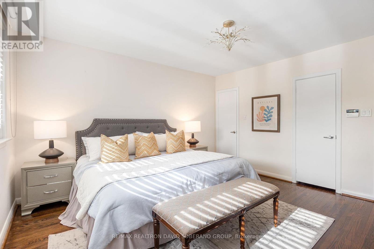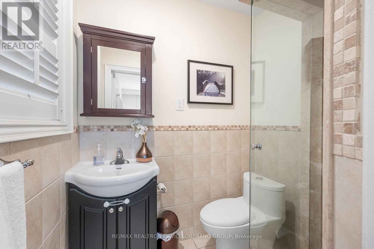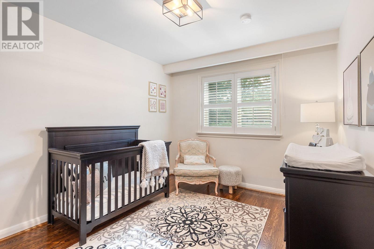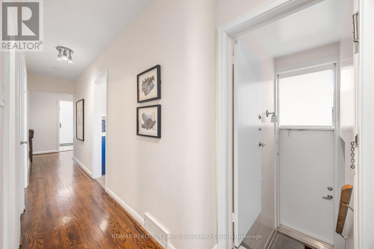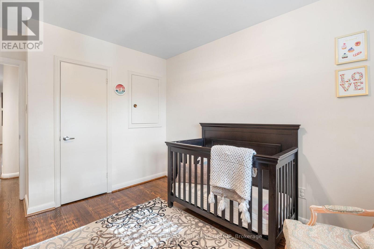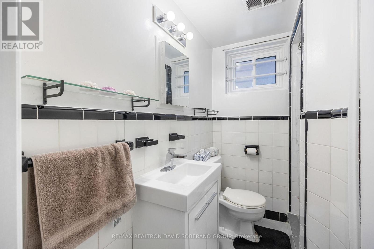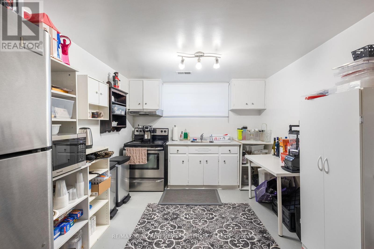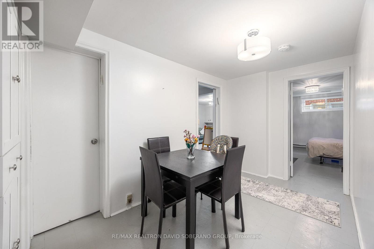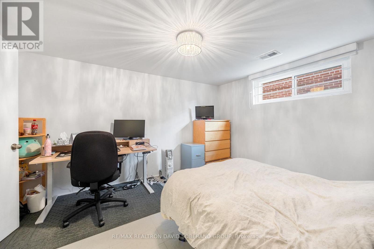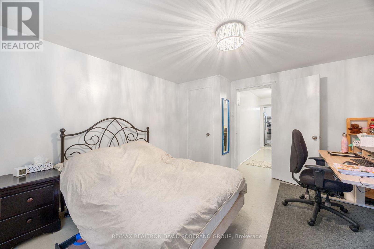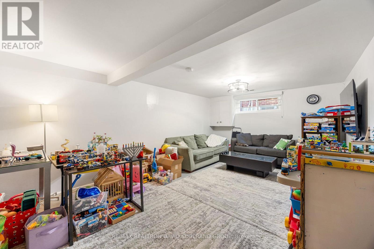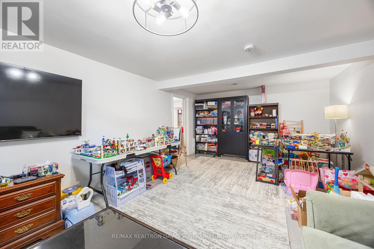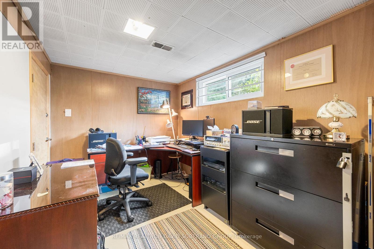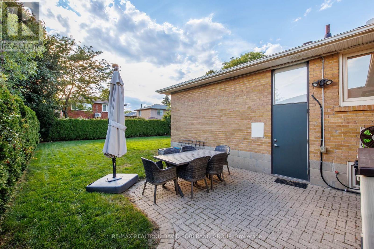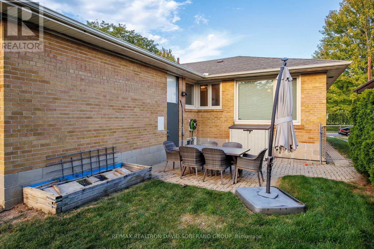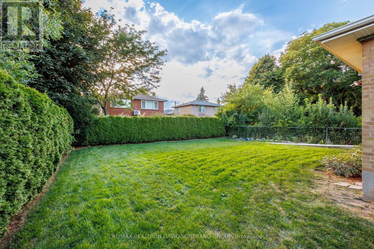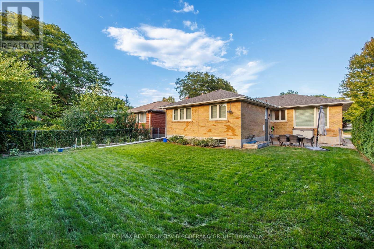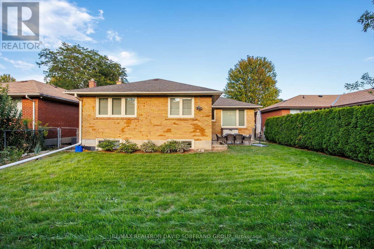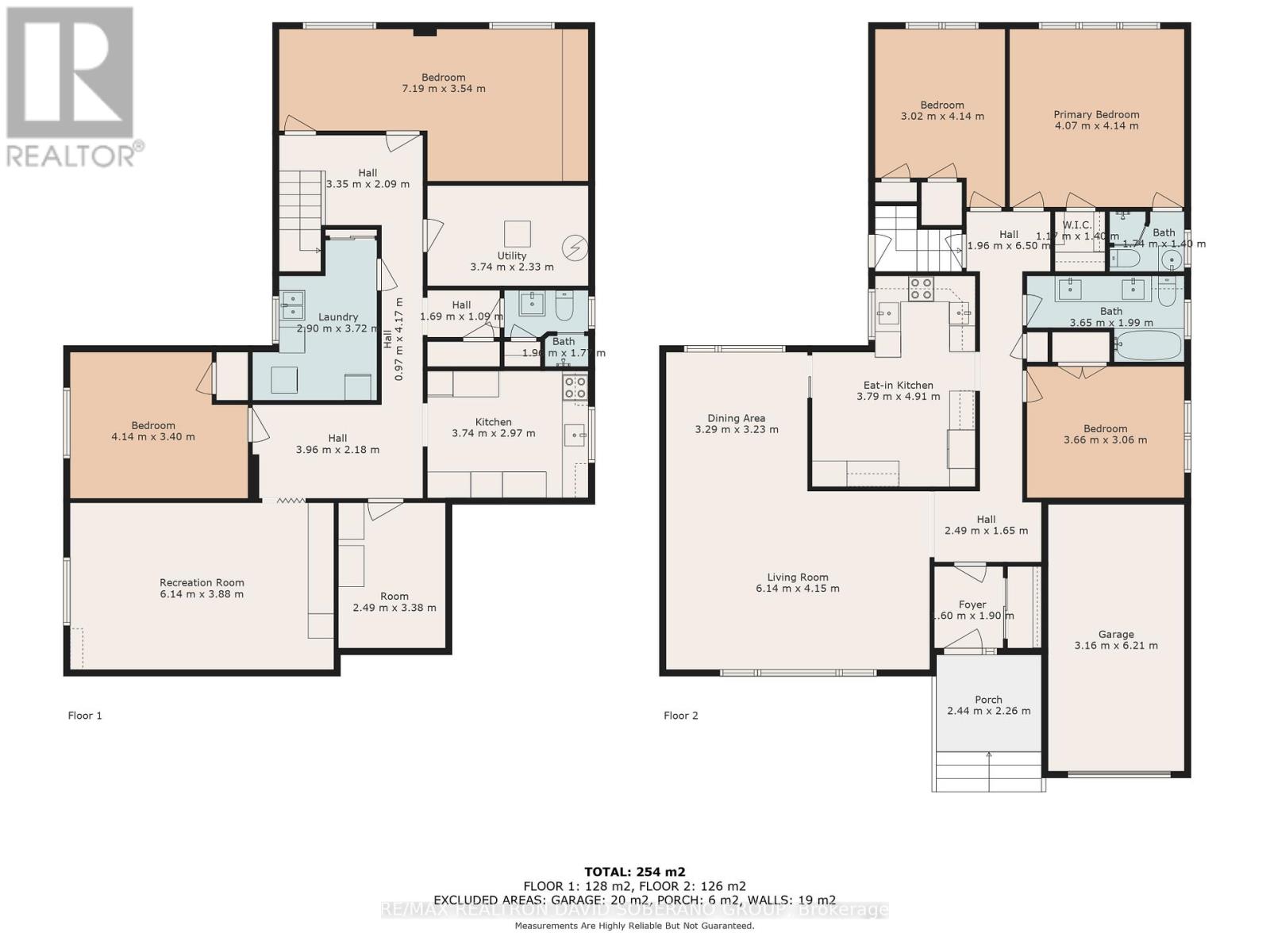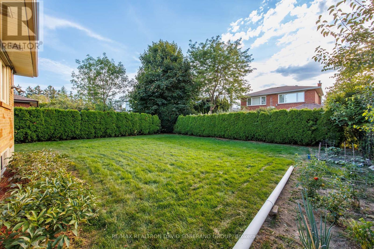122 Collinson Boulevard Toronto, Ontario M3H 3C7
$1,399,900
Welcome to this beautifully renovated 3+2 bedroom bungalow, ideally situated on a 50 x 125 ft lot along one of Clanton Parks most desirable streets. The main floor features a bright open-concept living and dining area that flows into a fully renovated kosher kitchen, complete with double ovens, dual sinks, two dishwashers, and brand-new appliances. Three generously sized bedrooms complete this level, including a primary suite with walk-in closet and private ensuite. The spacious 1,500 sq. ft. basement with separate entrance is smartly divided into two sections. The first is a fully self-contained apartment with one bedroom, a full kitchen, living and dining area, plus shared laundry, perfect for rental income, extended family, or an in-law suite. The second section is reserved for the homeowners private use, offering flexible space for a home office, recreation room, gym, or additional bedroom. Outside, the large backyard is a true highlight, with ample room for entertaining, childrens play, summer barbecues, or even a future pool. All of this comes in a fantastic location, just steps to Parks, Top-rated schools, places of worship, malls, Grocery stores, and Convenient transit! Please see feature sheet attached with Schedule B. (id:61852)
Open House
This property has open houses!
2:00 pm
Ends at:4:00 pm
Property Details
| MLS® Number | C12425521 |
| Property Type | Single Family |
| Neigbourhood | Clanton Park |
| Community Name | Clanton Park |
| EquipmentType | Water Heater |
| ParkingSpaceTotal | 5 |
| RentalEquipmentType | Water Heater |
Building
| BathroomTotal | 3 |
| BedroomsAboveGround | 3 |
| BedroomsBelowGround | 2 |
| BedroomsTotal | 5 |
| Appliances | Central Vacuum, Dishwasher, Dryer, Water Heater, Microwave, Oven, Stove, Washer, Refrigerator |
| ArchitecturalStyle | Bungalow |
| BasementDevelopment | Finished |
| BasementFeatures | Apartment In Basement |
| BasementType | N/a (finished) |
| ConstructionStyleAttachment | Detached |
| CoolingType | Central Air Conditioning |
| ExteriorFinish | Brick Facing |
| FlooringType | Hardwood, Porcelain Tile, Vinyl |
| FoundationType | Unknown |
| HeatingFuel | Natural Gas |
| HeatingType | Forced Air |
| StoriesTotal | 1 |
| SizeInterior | 1500 - 2000 Sqft |
| Type | House |
| UtilityWater | Municipal Water |
Parking
| Attached Garage | |
| Garage |
Land
| Acreage | No |
| Sewer | Sanitary Sewer |
| SizeDepth | 125 Ft ,10 In |
| SizeFrontage | 50 Ft |
| SizeIrregular | 50 X 125.9 Ft |
| SizeTotalText | 50 X 125.9 Ft |
Rooms
| Level | Type | Length | Width | Dimensions |
|---|---|---|---|---|
| Basement | Laundry Room | 2.9 m | 3.72 m | 2.9 m x 3.72 m |
| Basement | Other | 2.49 m | 3.38 m | 2.49 m x 3.38 m |
| Basement | Bedroom | 4.14 m | 3.4 m | 4.14 m x 3.4 m |
| Basement | Bedroom 2 | 7.19 m | 3.54 m | 7.19 m x 3.54 m |
| Basement | Kitchen | 3.74 m | 2.97 m | 3.74 m x 2.97 m |
| Basement | Recreational, Games Room | 6.14 m | 3.88 m | 6.14 m x 3.88 m |
| Main Level | Dining Room | 3.29 m | 3.23 m | 3.29 m x 3.23 m |
| Main Level | Living Room | 6.14 m | 4.15 m | 6.14 m x 4.15 m |
| Main Level | Kitchen | 3.79 m | 4.91 m | 3.79 m x 4.91 m |
| Main Level | Bedroom | 3.02 m | 4.14 m | 3.02 m x 4.14 m |
| Main Level | Bedroom 2 | 3.66 m | 3.06 m | 3.66 m x 3.06 m |
| Main Level | Primary Bedroom | 4.07 m | 4.14 m | 4.07 m x 4.14 m |
Interested?
Contact us for more information
David Soberano
Broker of Record
822 Sheppard Ave West
Toronto, Ontario M3H 2T1
