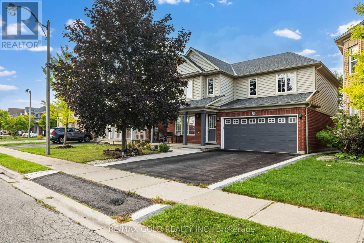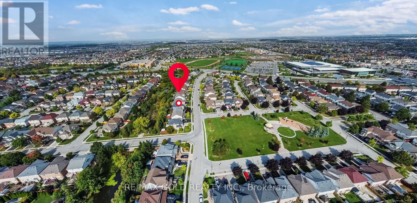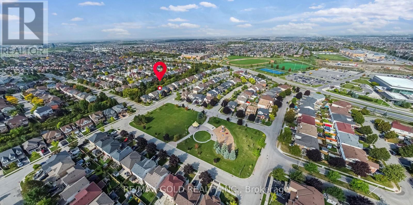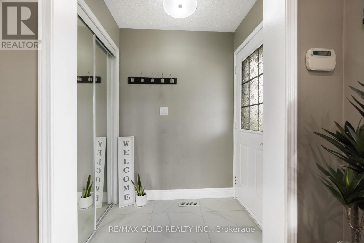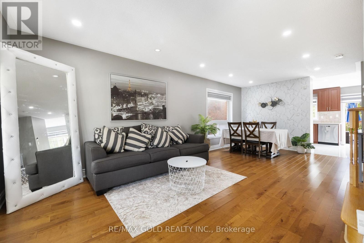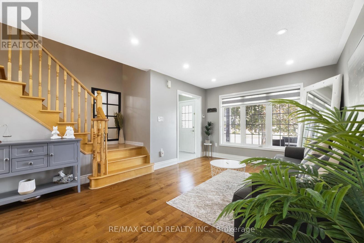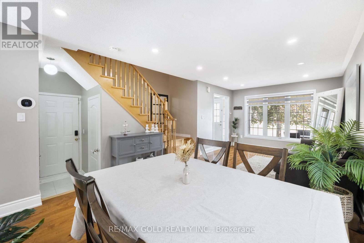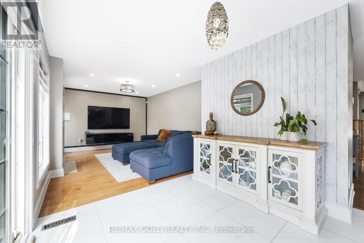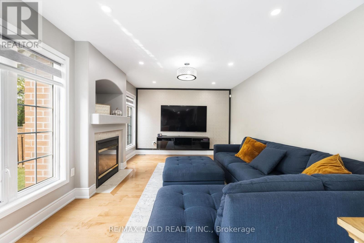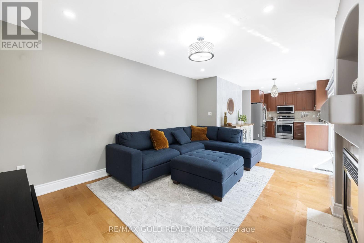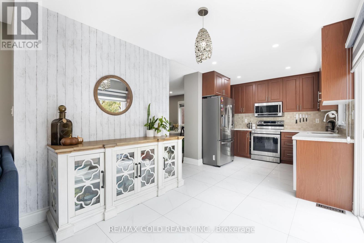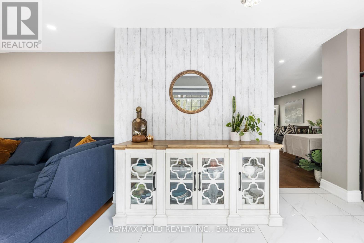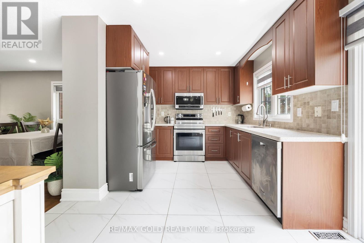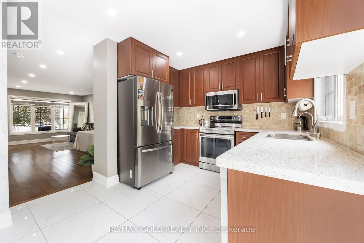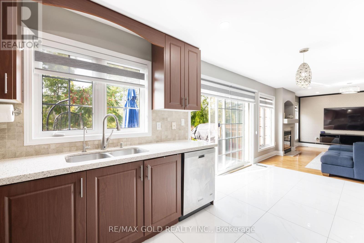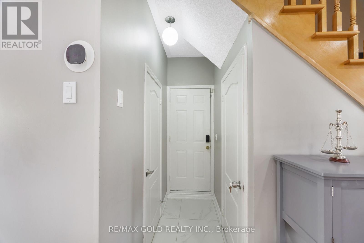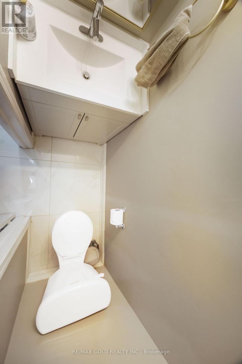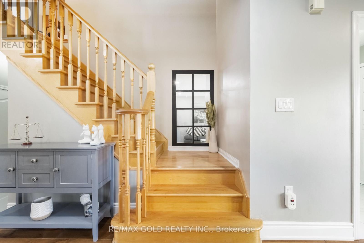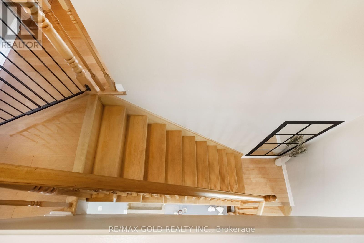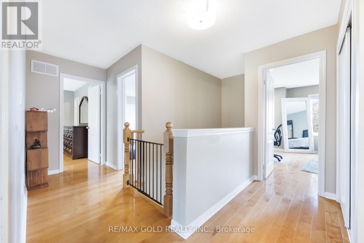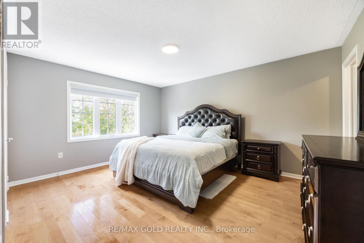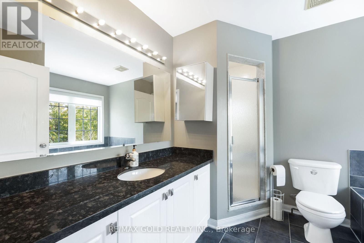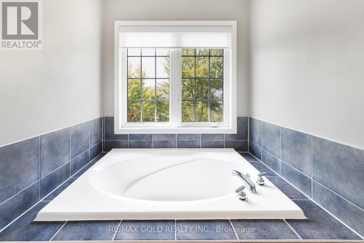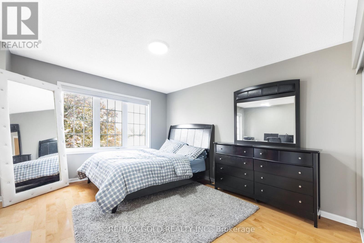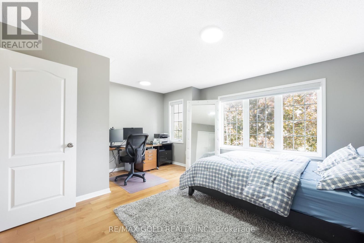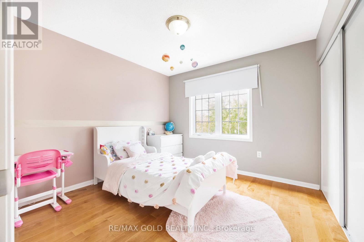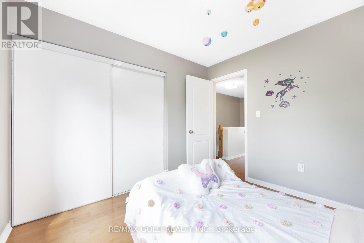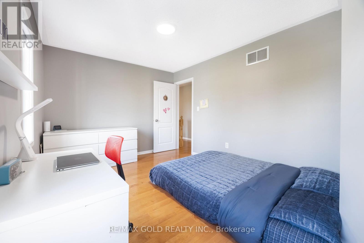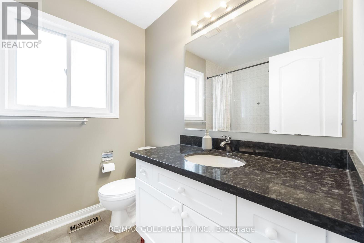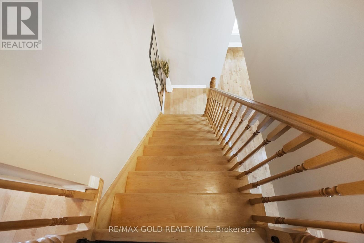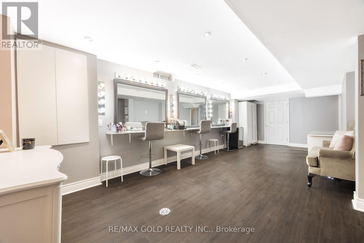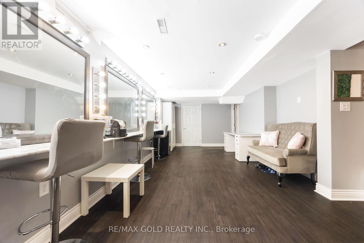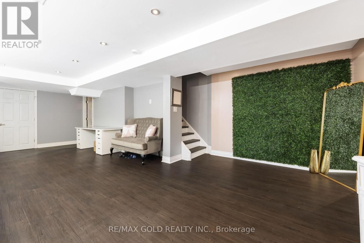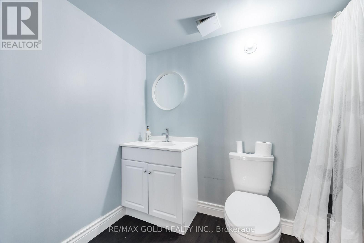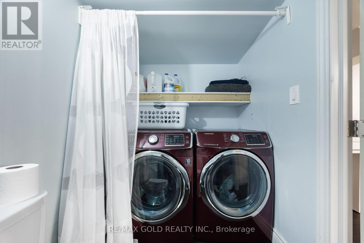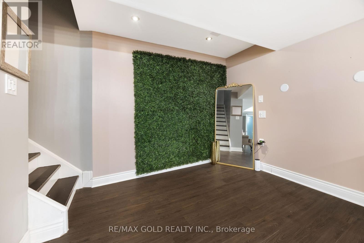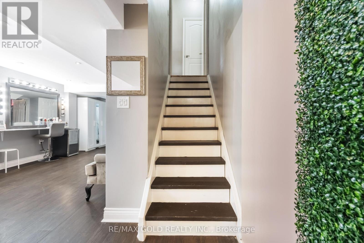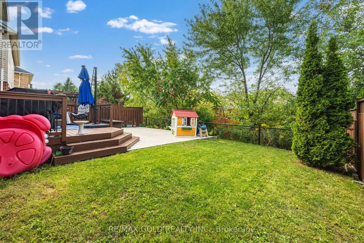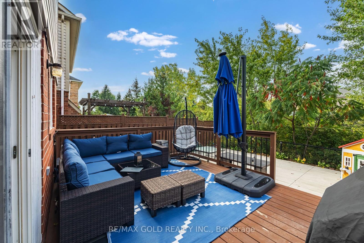36 Fidelity Avenue Brampton, Ontario L7A 2S5
4 Bedroom
4 Bathroom
1500 - 2000 sqft
Fireplace
Central Air Conditioning
Forced Air
$999,900
Immaculate!! Ravine Lot And Fronting Onto Park!! Detached At A Very Desirable Loc!! With Lots Of U/Grades !! Very Practical Layout With Living, Dining, Family With Fireplace!! All Hardwood On Main Floor And Second Floor !! Spacious Kitchen U/Graded W/Stainless Steel Appliances, Quartz Top, Backsplash!!All 4 Good-Size Bedrooms!!Pot Lights On The Main Floor!! Ready To Move -In!!Walking Dist. Rec Centre!!Near To Schools, Plaza, Transit, Park ,Go Station, Bank, Near Cassie Campbell community center. (id:61852)
Open House
This property has open houses!
September
27
Saturday
Starts at:
2:00 pm
Ends at:4:00 pm
September
28
Sunday
Starts at:
2:00 pm
Ends at:4:00 pm
Property Details
| MLS® Number | W12425519 |
| Property Type | Single Family |
| Community Name | Fletcher's Meadow |
| Features | Carpet Free |
| ParkingSpaceTotal | 6 |
Building
| BathroomTotal | 4 |
| BedroomsAboveGround | 4 |
| BedroomsTotal | 4 |
| BasementDevelopment | Finished |
| BasementType | N/a (finished) |
| ConstructionStyleAttachment | Detached |
| CoolingType | Central Air Conditioning |
| ExteriorFinish | Brick, Vinyl Siding |
| FireplacePresent | Yes |
| FlooringType | Hardwood, Tile |
| HalfBathTotal | 2 |
| HeatingFuel | Natural Gas |
| HeatingType | Forced Air |
| StoriesTotal | 2 |
| SizeInterior | 1500 - 2000 Sqft |
| Type | House |
| UtilityWater | Municipal Water |
Parking
| Attached Garage | |
| Garage |
Land
| Acreage | No |
| Sewer | Sanitary Sewer |
| SizeDepth | 82 Ft |
| SizeFrontage | 41 Ft |
| SizeIrregular | 41 X 82 Ft |
| SizeTotalText | 41 X 82 Ft |
Rooms
| Level | Type | Length | Width | Dimensions |
|---|---|---|---|---|
| Second Level | Primary Bedroom | 4.66 m | 3.73 m | 4.66 m x 3.73 m |
| Second Level | Bedroom 2 | 4.79 m | 3.07 m | 4.79 m x 3.07 m |
| Second Level | Bedroom 3 | 4.79 m | 4.01 m | 4.79 m x 4.01 m |
| Second Level | Bedroom 4 | 3.16 m | 3.1 m | 3.16 m x 3.1 m |
| Basement | Recreational, Games Room | 6.99 m | 4.99 m | 6.99 m x 4.99 m |
| Main Level | Living Room | 6.68 m | 3.3 m | 6.68 m x 3.3 m |
| Main Level | Dining Room | 6.68 m | 3.3 m | 6.68 m x 3.3 m |
| Main Level | Kitchen | 3.02 m | 2.79 m | 3.02 m x 2.79 m |
| Main Level | Eating Area | 2.77 m | 2.72 m | 2.77 m x 2.72 m |
| Main Level | Family Room | 4.55 m | 3.48 m | 4.55 m x 3.48 m |
Interested?
Contact us for more information
Gurdeep Singh Dhaliwal
Salesperson
RE/MAX Gold Realty Inc.
2720 North Park Drive #201
Brampton, Ontario L6S 0E9
2720 North Park Drive #201
Brampton, Ontario L6S 0E9
