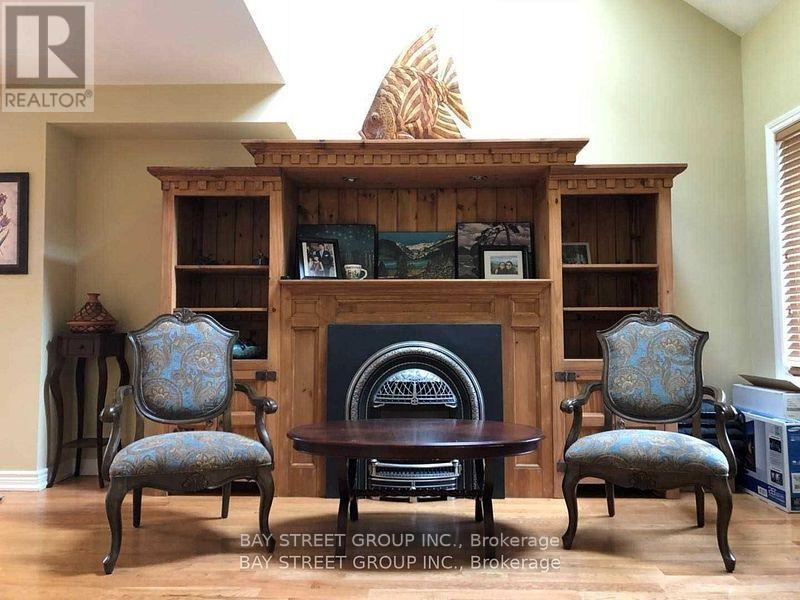2491 Burnford Trail Mississauga, Ontario L5M 5E4
4 Bedroom
4 Bathroom
2500 - 3000 sqft
Fireplace
Inground Pool
Central Air Conditioning
Forced Air
$5,500 Monthly
Stunning 4 Bedroom Home On Lovely Quiet Street In John Fraser/Gonzaga School District. This Executive Home Exudes Charm & Elegance. Features Hardwood Floors Throughout Main Floor, A Formal Living And A Separate Dining Room, Sun-Filled Modern Kitchen A With Large Breakfast Area, Cozy Family Room With A Fireplace And 4 Skylight. 4 Generous Size Bedrooms W/Spacious Closets. Walking Distance To Schools, Malls, Libraries & Minutes To Highway 403,401 (id:61852)
Property Details
| MLS® Number | W12425364 |
| Property Type | Single Family |
| Community Name | Central Erin Mills |
| Features | Carpet Free |
| ParkingSpaceTotal | 6 |
| PoolType | Inground Pool |
Building
| BathroomTotal | 4 |
| BedroomsAboveGround | 4 |
| BedroomsTotal | 4 |
| Age | 16 To 30 Years |
| BasementDevelopment | Finished |
| BasementType | N/a (finished) |
| ConstructionStyleAttachment | Detached |
| CoolingType | Central Air Conditioning |
| ExteriorFinish | Vinyl Siding, Wood |
| FireplacePresent | Yes |
| FlooringType | Hardwood, Tile |
| FoundationType | Concrete |
| HalfBathTotal | 1 |
| HeatingFuel | Natural Gas |
| HeatingType | Forced Air |
| StoriesTotal | 2 |
| SizeInterior | 2500 - 3000 Sqft |
| Type | House |
| UtilityWater | Municipal Water |
Parking
| Garage |
Land
| Acreage | No |
| Sewer | Sanitary Sewer |
| SizeDepth | 148 Ft ,9 In |
| SizeFrontage | 27 Ft ,2 In |
| SizeIrregular | 27.2 X 148.8 Ft |
| SizeTotalText | 27.2 X 148.8 Ft |
Rooms
| Level | Type | Length | Width | Dimensions |
|---|---|---|---|---|
| Second Level | Primary Bedroom | 5.22 m | 4.54 m | 5.22 m x 4.54 m |
| Second Level | Bedroom 2 | 3.56 m | 3.69 m | 3.56 m x 3.69 m |
| Second Level | Bedroom 3 | 3.9 m | 3.9 m | 3.9 m x 3.9 m |
| Second Level | Bedroom 4 | 3 m | 3.3 m | 3 m x 3.3 m |
| Basement | Recreational, Games Room | 8.35 m | 4.72 m | 8.35 m x 4.72 m |
| Basement | Games Room | 7.1 m | 5.87 m | 7.1 m x 5.87 m |
| Ground Level | Living Room | 4.85 m | 3.32 m | 4.85 m x 3.32 m |
| Ground Level | Dining Room | 3.3 m | 4.4 m | 3.3 m x 4.4 m |
| Ground Level | Great Room | 6 m | 4.9 m | 6 m x 4.9 m |
| Ground Level | Kitchen | 4.93 m | 4.25 m | 4.93 m x 4.25 m |
| Ground Level | Eating Area | 5.67 m | 3.35 m | 5.67 m x 3.35 m |
Interested?
Contact us for more information
Rachel Jie
Broker
Bay Street Group Inc.
8300 Woodbine Ave Ste 500
Markham, Ontario L3R 9Y7
8300 Woodbine Ave Ste 500
Markham, Ontario L3R 9Y7
























