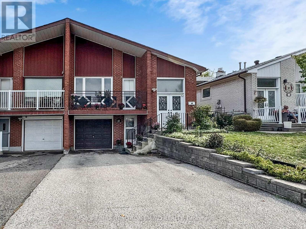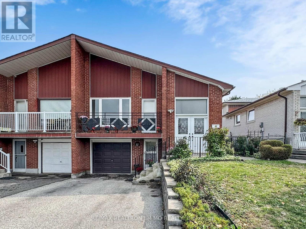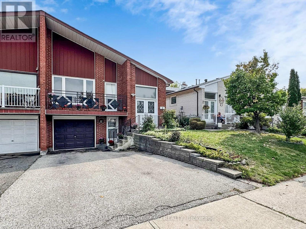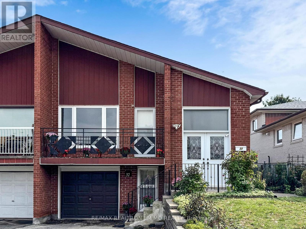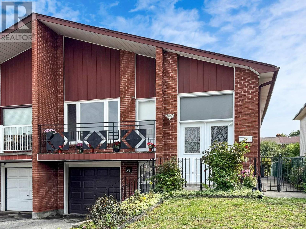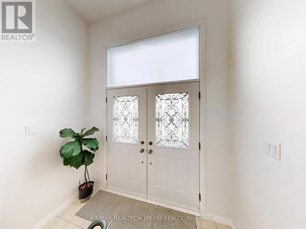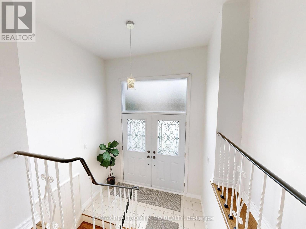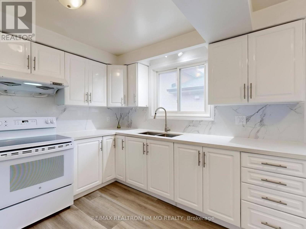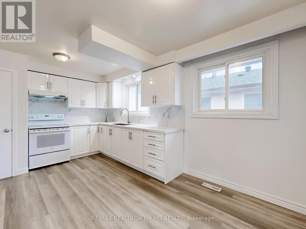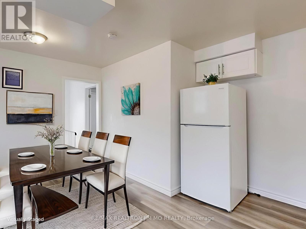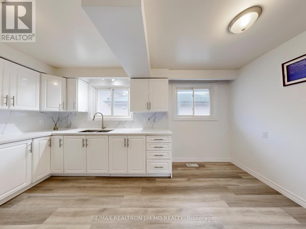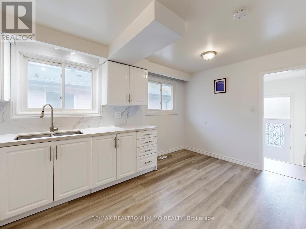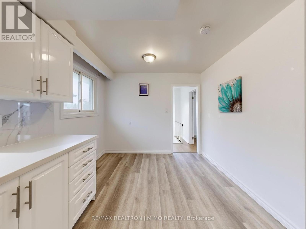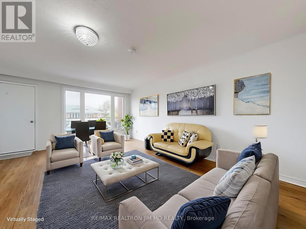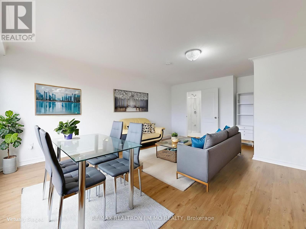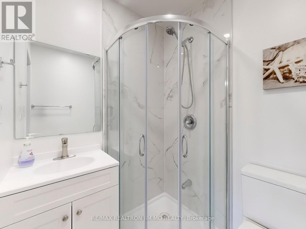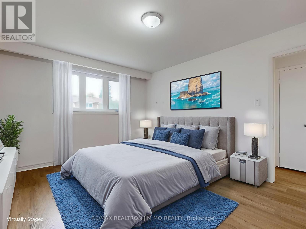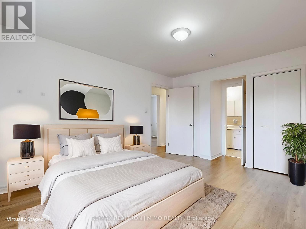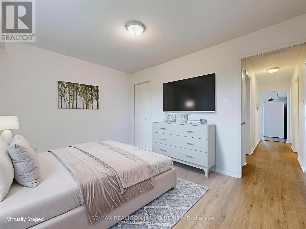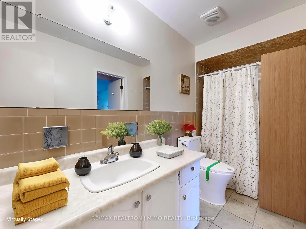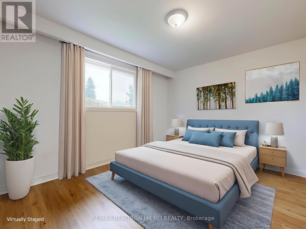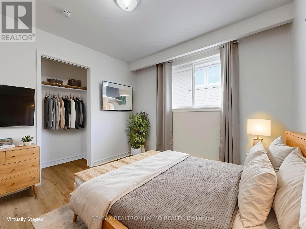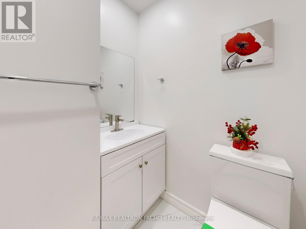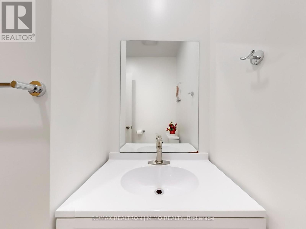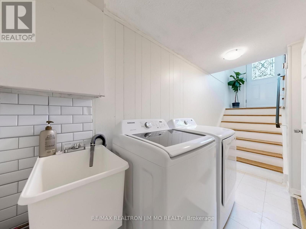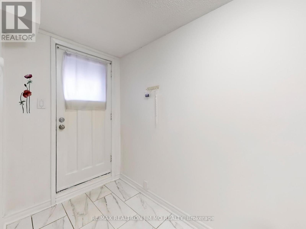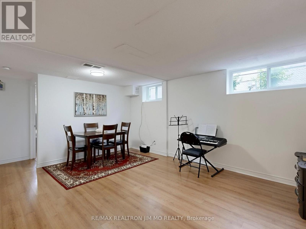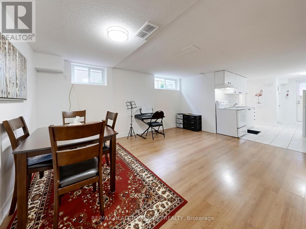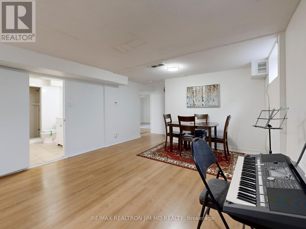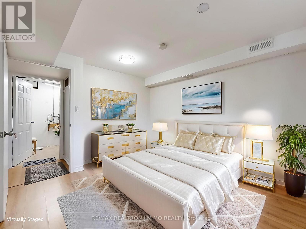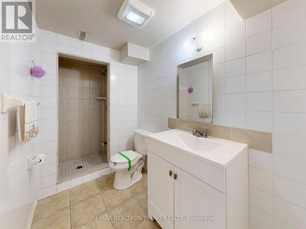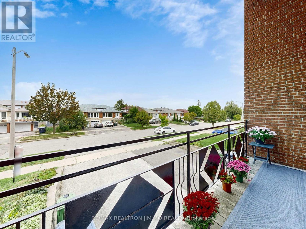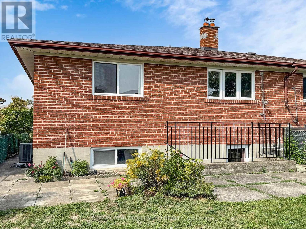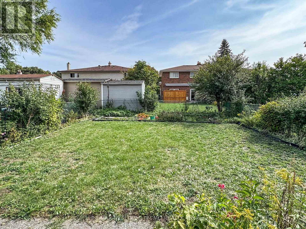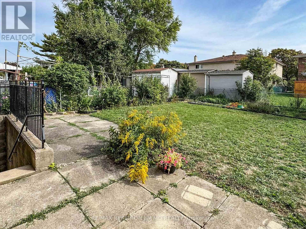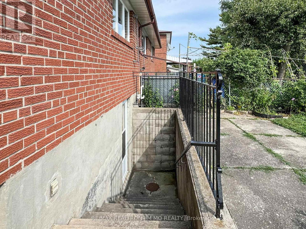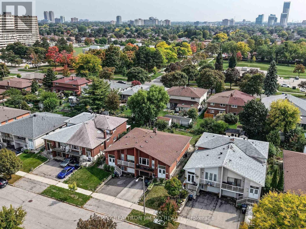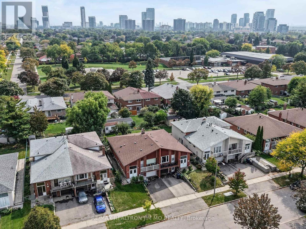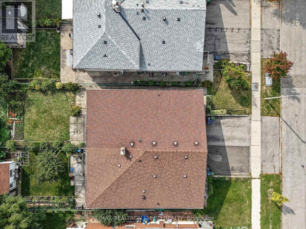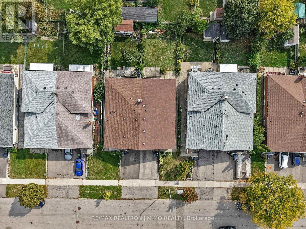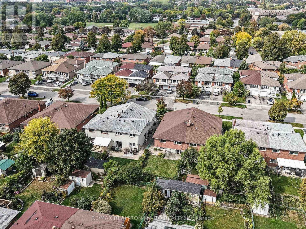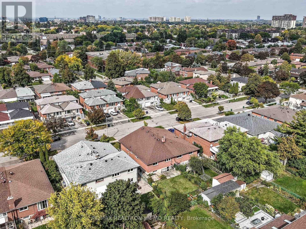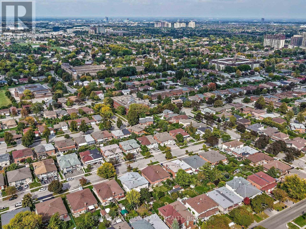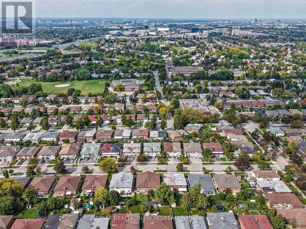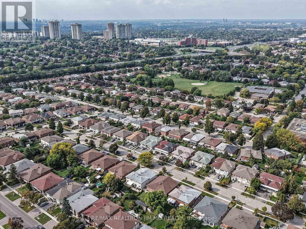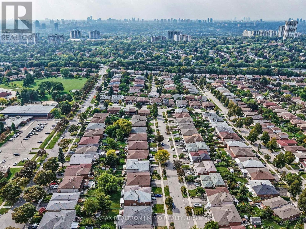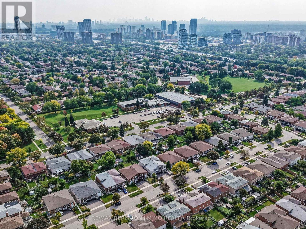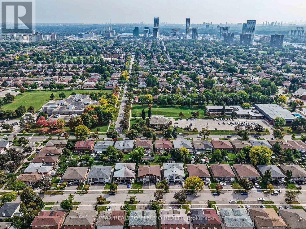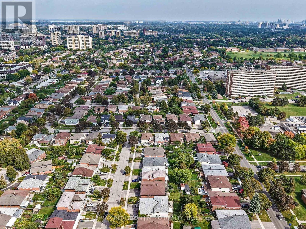37 Warfield Drive Toronto, Ontario M2J 3S4
$888,888
Bright & Sunny Semi-Detached Raised Bungalow In The Highly Desirable Pleasant View Community! Excellent Opportunity For Families And Investors Alike Live In The Basement Apartment While Renovating To Your Taste On The Main Floor! The upper unit features 3 spacious bedrooms, a bright living/dining room with balcony & ensuite bathroom (Can Be A Bedroom), and original hardwood floors. Owner has thoughtfully added a powder room on the main floor and converted part of the living room into a private ensuite bedroom with its own shower, offering extra convenience and flexibility. The basement boasts a bright 2-bedroom apartment with private laundry, updated flooring, fresh paint, high ceilings, a 3pc bathroom, plus two separate entrances (front & rear) with its own kitchen and bathroom, allowing flexible independent rentals without interference or an easy conversion back to single-family use. A large backyard with patio provides plenty of space for play, gardening, and summer gatherings, while ample parking space ensures convenience. Ideally located close to schools, parks, shopping, TTC, and just minutes to Hwy 404 & 401. Many Updates: Upper Level Flooring 2025, Kitchen 2023, Gas Furnace 2024, Central A/C 2023, Roof Shingle 2014. (id:61852)
Property Details
| MLS® Number | C12425347 |
| Property Type | Single Family |
| Neigbourhood | Pleasant View |
| Community Name | Pleasant View |
| EquipmentType | Water Heater, Water Heater - Tankless |
| Features | Carpet Free |
| ParkingSpaceTotal | 4 |
| RentalEquipmentType | Water Heater, Water Heater - Tankless |
Building
| BathroomTotal | 4 |
| BedroomsAboveGround | 3 |
| BedroomsBelowGround | 2 |
| BedroomsTotal | 5 |
| Appliances | Garage Door Opener Remote(s), Dryer, Hood Fan, Two Stoves, Washer, Window Coverings, Two Refrigerators |
| ArchitecturalStyle | Raised Bungalow |
| BasementFeatures | Apartment In Basement, Separate Entrance |
| BasementType | N/a |
| ConstructionStyleAttachment | Semi-detached |
| CoolingType | Central Air Conditioning |
| ExteriorFinish | Brick |
| FireplacePresent | Yes |
| FlooringType | Hardwood, Laminate, Ceramic, Porcelain Tile |
| FoundationType | Concrete |
| HalfBathTotal | 1 |
| HeatingFuel | Natural Gas |
| HeatingType | Forced Air |
| StoriesTotal | 1 |
| SizeInterior | 1100 - 1500 Sqft |
| Type | House |
| UtilityWater | Municipal Water |
Parking
| Attached Garage | |
| Garage |
Land
| Acreage | No |
| Sewer | Sanitary Sewer |
| SizeDepth | 125 Ft |
| SizeFrontage | 31 Ft |
| SizeIrregular | 31 X 125 Ft |
| SizeTotalText | 31 X 125 Ft |
Rooms
| Level | Type | Length | Width | Dimensions |
|---|---|---|---|---|
| Basement | Bedroom | 3.18 m | 3.99 m | 3.18 m x 3.99 m |
| Basement | Bedroom 2 | 3.51 m | 3.23 m | 3.51 m x 3.23 m |
| Basement | Kitchen | 4.88 m | 2 m | 4.88 m x 2 m |
| Basement | Living Room | 4.8 m | 4.09 m | 4.8 m x 4.09 m |
| Upper Level | Living Room | 4.47 m | 4.45 m | 4.47 m x 4.45 m |
| Upper Level | Dining Room | 3.43 m | 2.95 m | 3.43 m x 2.95 m |
| Upper Level | Kitchen | 2.57 m | 3.91 m | 2.57 m x 3.91 m |
| Upper Level | Eating Area | 2.26 m | 2.92 m | 2.26 m x 2.92 m |
| Upper Level | Primary Bedroom | 3.43 m | 4.32 m | 3.43 m x 4.32 m |
| Upper Level | Bedroom 2 | 3.96 m | 3.05 m | 3.96 m x 3.05 m |
| Upper Level | Bedroom 3 | 2.87 m | 2.99 m | 2.87 m x 2.99 m |
| Upper Level | Foyer | 2.6 m | 1.04 m | 2.6 m x 1.04 m |
Utilities
| Cable | Available |
| Electricity | Available |
| Sewer | Available |
https://www.realtor.ca/real-estate/28910297/37-warfield-drive-toronto-pleasant-view-pleasant-view
Interested?
Contact us for more information
Jim Mo
Broker of Record
183 Willowdale Ave #7
Toronto, Ontario M2N 4Y9
William Zhou
Broker
183 Willowdale Ave #7
Toronto, Ontario M2N 4Y9
Wayne Wang
Salesperson
183 Willowdale Ave #7
Toronto, Ontario M2N 4Y9
