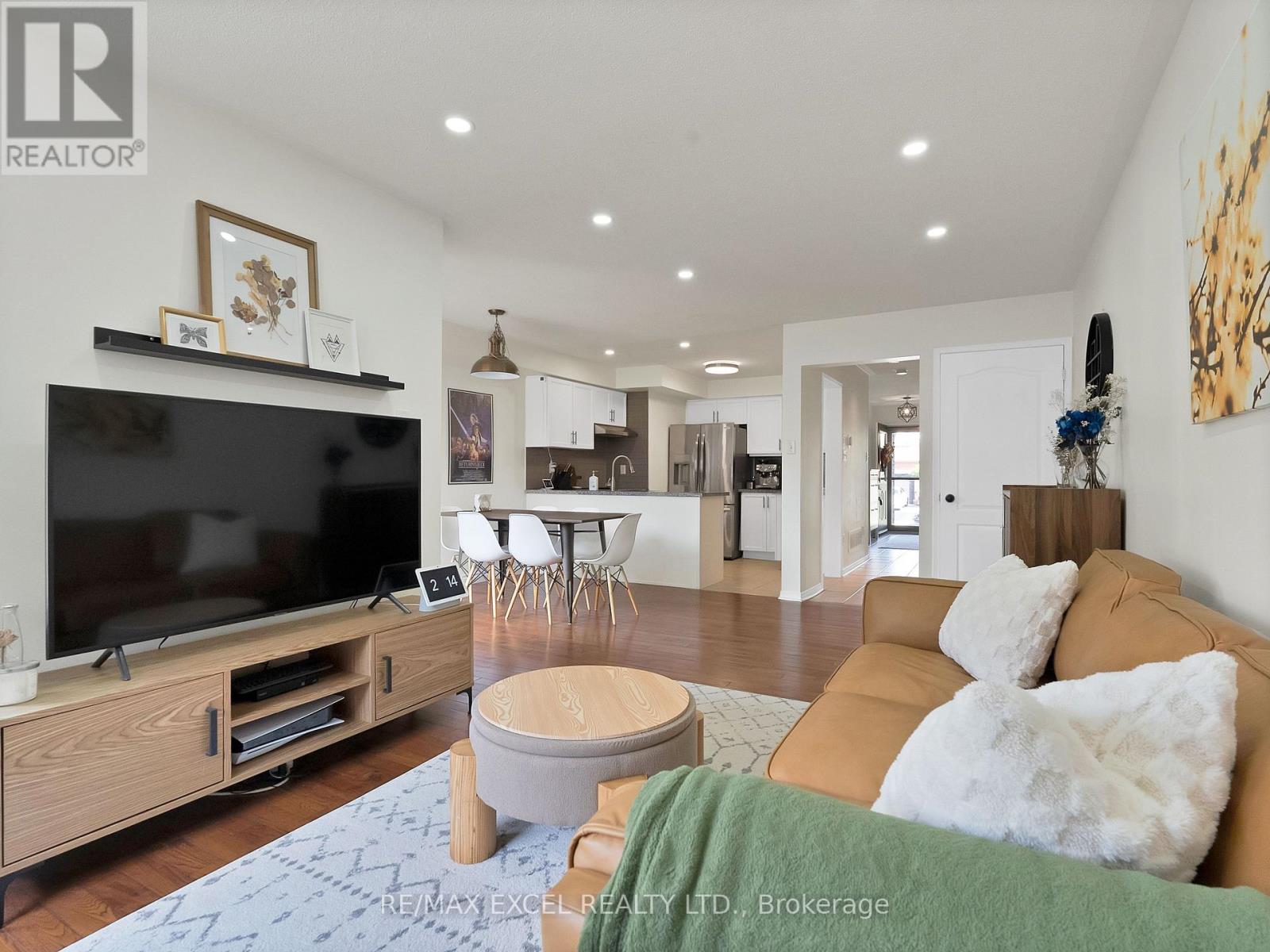26 Lilly Mckeowan Crescent East Gwillimbury, Ontario L0G 1M0
$738,000
Bright, Beautiful & Move-In Ready! Welcome to 26 Lilly McKeowan Crescent, a thoughtfully updated and beautifully maintained 3-bedroom townhome in the heart of Mt. Albert. Offering the perfect combination of space, comfort, and style, this home is truly designed for today's buyer. Step inside to a functional open-concept main floor filled with natural light; ideal for both everyday living and entertaining. The modern kitchen with granite countertops flows seamlessly into the dining and living areas, leading to your private backyard oasis and a new deck (2023) perfect for BBQs, morning coffee, or evening relaxation. Upstairs, you'll find generously sized bedrooms, including a spacious primary retreat and a renovated semi-ensuite featuring a spacious glass frameless shower. Front of the home features newer interlocks (2023) with extra parking. Enjoy peace of mind with tasteful upgrades: Hardwood flooring & updated staircase (2024), Roof (2019), Air Conditioner (2017), Central Vac (2016) & Modern light fixtures throughout. With direct garage access to home, this unique, larger-layout townhome offers excellent flow and functionality. Located in a quiet, family-friendly neighbourhood, you'll love being just steps from schools, parks, and scenic walking trails all while being minutes to Highway 404. Practical, stylish, and designed for modern living , this is small-town living without compromise! (id:61852)
Property Details
| MLS® Number | N12425312 |
| Property Type | Single Family |
| Community Name | Mt Albert |
| AmenitiesNearBy | Park, Schools |
| CommunityFeatures | Community Centre, School Bus |
| EquipmentType | Water Heater |
| Features | Carpet Free |
| ParkingSpaceTotal | 3 |
| RentalEquipmentType | Water Heater |
Building
| BathroomTotal | 2 |
| BedroomsAboveGround | 3 |
| BedroomsTotal | 3 |
| Age | 6 To 15 Years |
| BasementDevelopment | Unfinished |
| BasementType | N/a (unfinished) |
| ConstructionStyleAttachment | Attached |
| CoolingType | Central Air Conditioning |
| ExteriorFinish | Brick |
| FlooringType | Ceramic, Hardwood |
| FoundationType | Concrete |
| HalfBathTotal | 1 |
| HeatingFuel | Natural Gas |
| HeatingType | Forced Air |
| StoriesTotal | 2 |
| SizeInterior | 1100 - 1500 Sqft |
| Type | Row / Townhouse |
| UtilityWater | Municipal Water |
Parking
| Attached Garage | |
| Garage |
Land
| Acreage | No |
| FenceType | Fenced Yard |
| LandAmenities | Park, Schools |
| Sewer | Sanitary Sewer |
| SizeDepth | 98 Ft ,6 In |
| SizeFrontage | 20 Ft |
| SizeIrregular | 20 X 98.5 Ft |
| SizeTotalText | 20 X 98.5 Ft|under 1/2 Acre |
Rooms
| Level | Type | Length | Width | Dimensions |
|---|---|---|---|---|
| Second Level | Primary Bedroom | 5.15 m | 4.29 m | 5.15 m x 4.29 m |
| Second Level | Bedroom 2 | 3.79 m | 3.01 m | 3.79 m x 3.01 m |
| Second Level | Bedroom 3 | 3.12 m | 3.2 m | 3.12 m x 3.2 m |
| Main Level | Kitchen | 3.11 m | 3.01 m | 3.11 m x 3.01 m |
| Main Level | Dining Room | 3.37 m | 3.01 m | 3.37 m x 3.01 m |
| Main Level | Living Room | 6.05 m | 3.01 m | 6.05 m x 3.01 m |
Utilities
| Cable | Installed |
| Electricity | Installed |
| Sewer | Installed |
Interested?
Contact us for more information
Marco Ng
Salesperson
50 Acadia Ave Suite 120
Markham, Ontario L3R 0B3



































