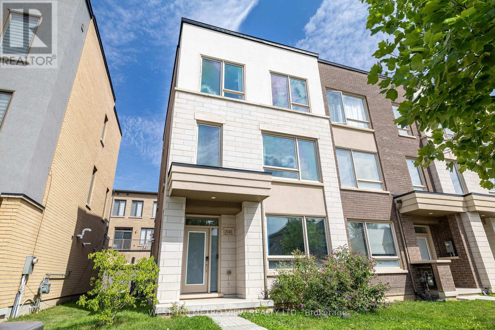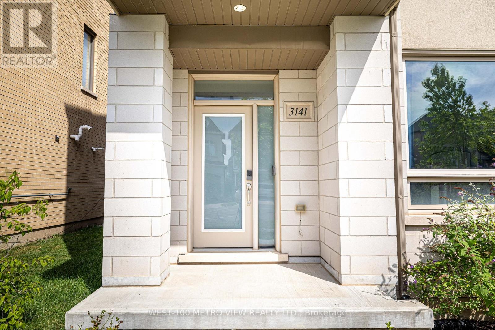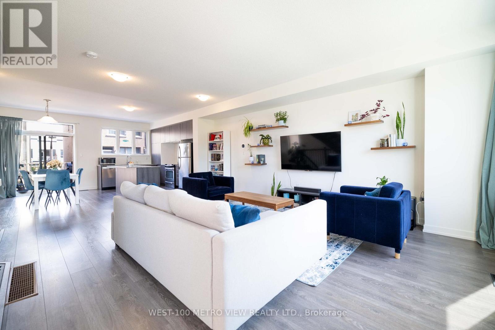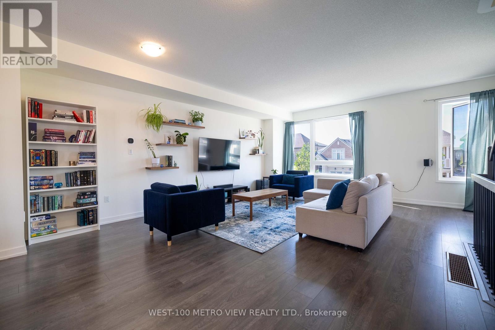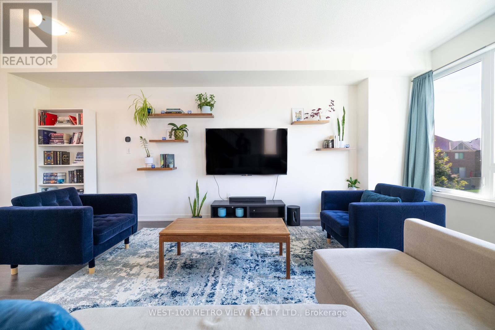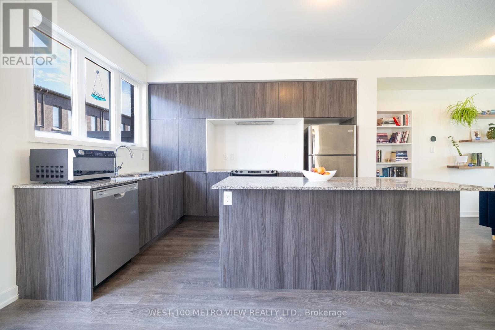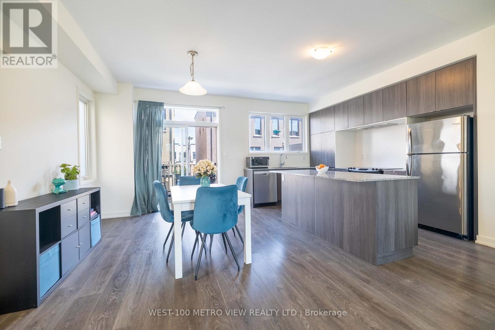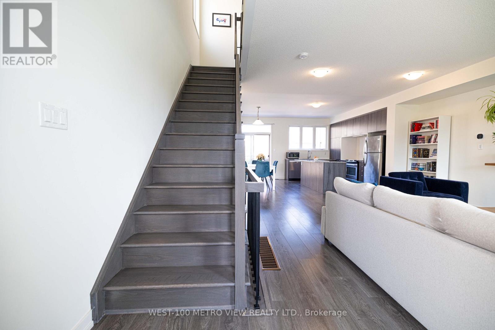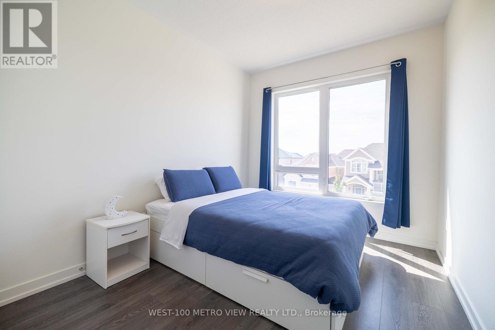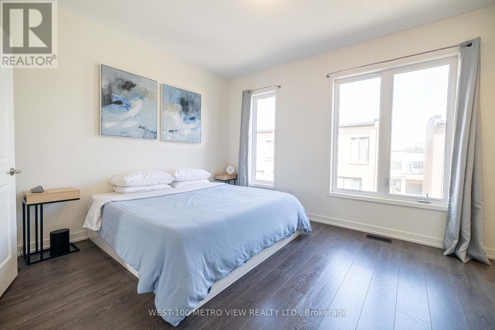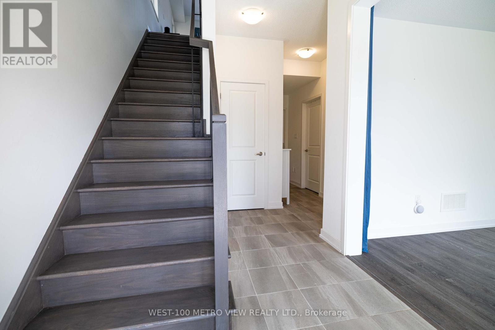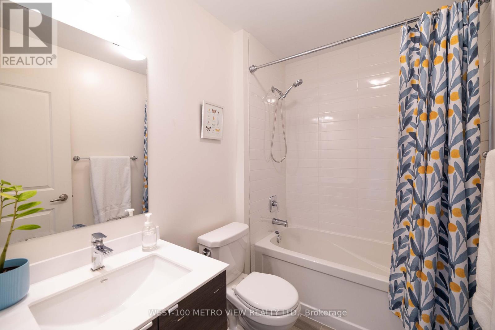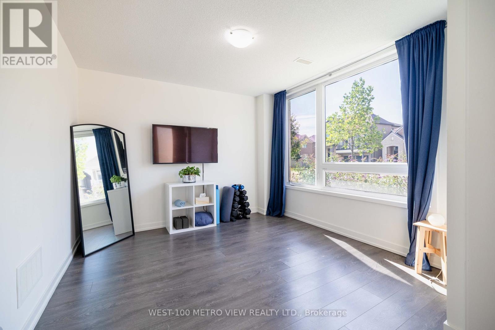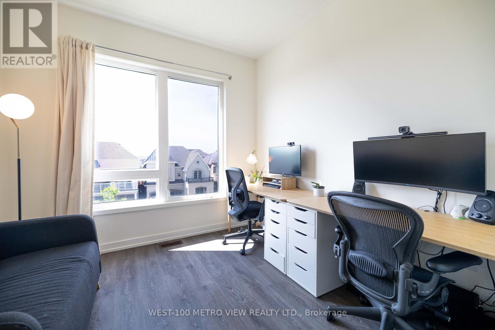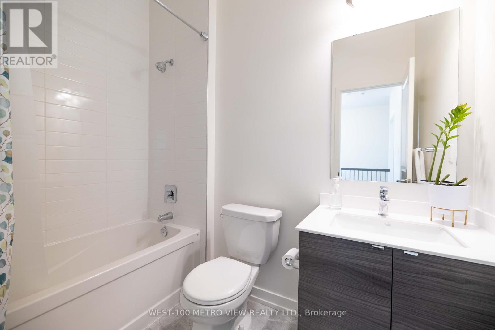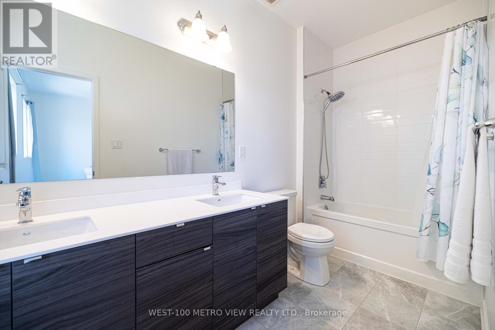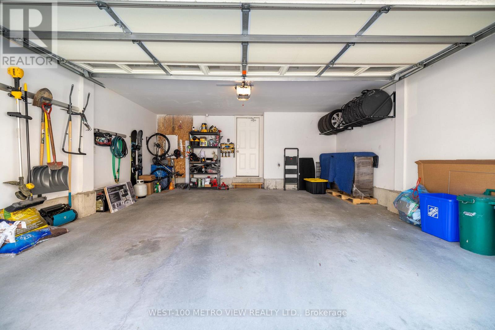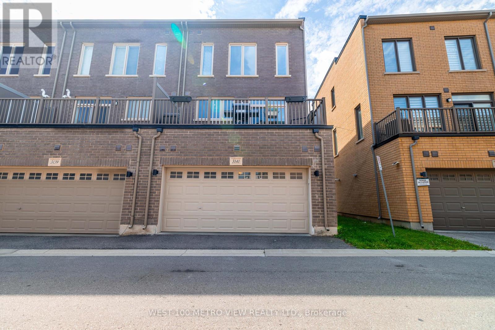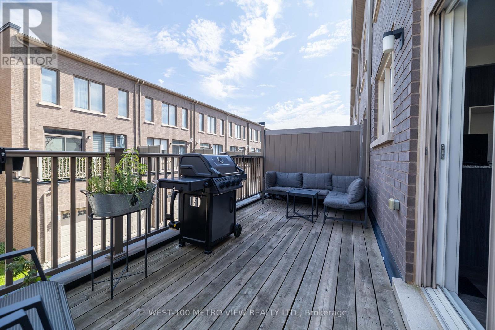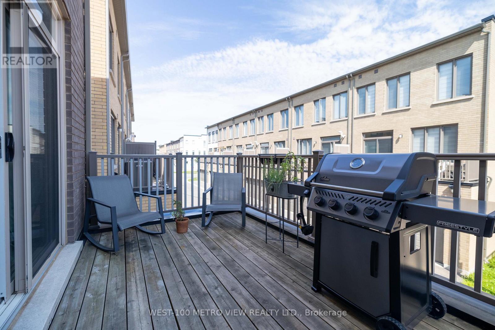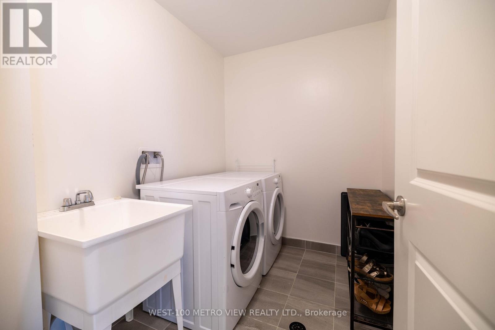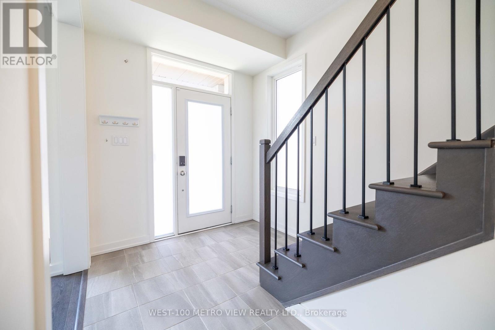3141 Ernest Appelbe Boulevard Oakville, Ontario L6H 0N8
$1,099,999
Location, location location! First time offered, owner occupied, immaculate care through elite ownership! This nearly 2,000 square foot end unit freehold townhome, features an elite functional layout, 4 bedrooms, 1 bedroom on main floor staged as a yoga/fitness room, 3 full bathrooms, spacious bedrooms and large kitchen highlighted by a striking 79-inch by 36-inch island granite countertop and a seamless beautiful laminate flooring flow into a walkout spacious balcony, with the air conditioning unit intelligently installed at the side of the home you'll experience maximized outdoor living space, above a spacious two car garage with convenient tire and other shelving with central vac roughed-in ready. Smart tint windows offer premium dressings, 9 foot ceilings throughout, professionally painted, open and clean, ...everywhere! Highly rated schools, A+ parks & walking trails, all conveniently located! Enjoy the afternoon sun and your showing. (id:61852)
Property Details
| MLS® Number | W12425288 |
| Property Type | Single Family |
| Neigbourhood | Trafalgar |
| Community Name | 1008 - GO Glenorchy |
| AmenitiesNearBy | Park, Public Transit, Schools |
| CommunityFeatures | Community Centre |
| EquipmentType | Water Heater |
| ParkingSpaceTotal | 2 |
| RentalEquipmentType | Water Heater |
Building
| BathroomTotal | 3 |
| BedroomsAboveGround | 4 |
| BedroomsTotal | 4 |
| Appliances | Dishwasher, Dryer, Garage Door Opener, Stove, Washer, Window Coverings, Refrigerator |
| ConstructionStyleAttachment | Attached |
| CoolingType | Central Air Conditioning |
| ExteriorFinish | Stucco, Brick |
| FoundationType | Concrete |
| HeatingFuel | Natural Gas |
| HeatingType | Forced Air |
| StoriesTotal | 3 |
| SizeInterior | 1500 - 2000 Sqft |
| Type | Row / Townhouse |
| UtilityWater | Municipal Water |
Parking
| Attached Garage | |
| Garage |
Land
| Acreage | No |
| LandAmenities | Park, Public Transit, Schools |
| Sewer | Sanitary Sewer |
| SizeDepth | 61 Ft ,7 In |
| SizeFrontage | 25 Ft ,1 In |
| SizeIrregular | 25.1 X 61.6 Ft |
| SizeTotalText | 25.1 X 61.6 Ft |
Rooms
| Level | Type | Length | Width | Dimensions |
|---|---|---|---|---|
| Second Level | Great Room | 5.82 m | 6.71 m | 5.82 m x 6.71 m |
| Second Level | Kitchen | 2.62 m | 3.66 m | 2.62 m x 3.66 m |
| Second Level | Dining Room | 3.28 m | 3.67 m | 3.28 m x 3.67 m |
| Third Level | Primary Bedroom | 4.11 m | 3.56 m | 4.11 m x 3.56 m |
| Third Level | Bedroom 2 | 2.88 m | 2.88 m | 2.88 m x 2.88 m |
| Third Level | Bedroom 3 | 2.85 m | 3.38 m | 2.85 m x 3.38 m |
| Main Level | Bedroom | 3.38 m | 3.34 m | 3.38 m x 3.34 m |
| Main Level | Bathroom | Measurements not available | ||
| Main Level | Laundry Room | Measurements not available |
Utilities
| Electricity | Available |
| Sewer | Installed |
Interested?
Contact us for more information
Paul Peca
Salesperson
129 Fairview Road West
Mississauga, Ontario L5B 1K7
