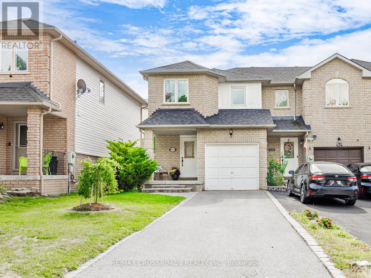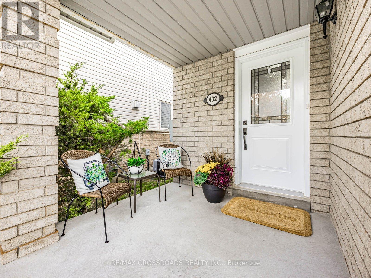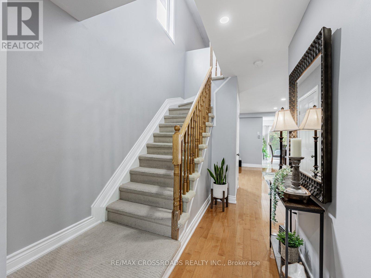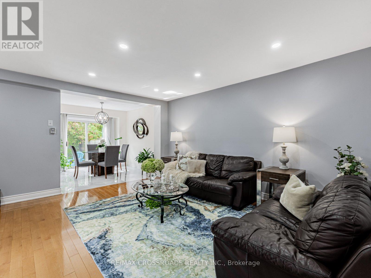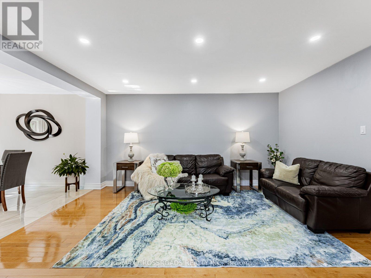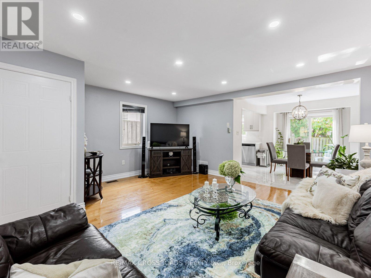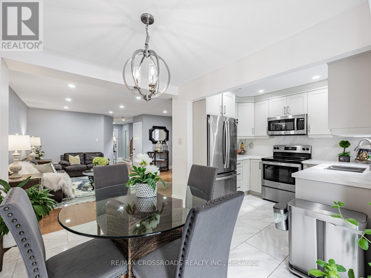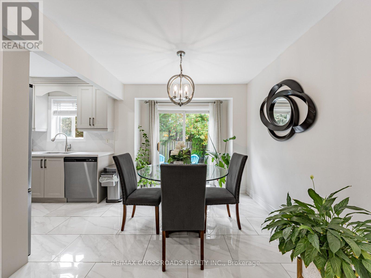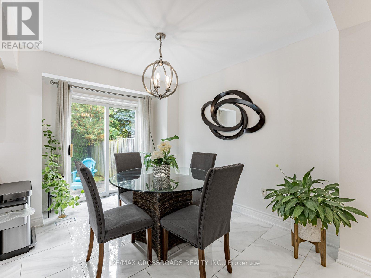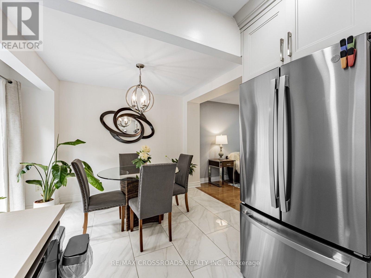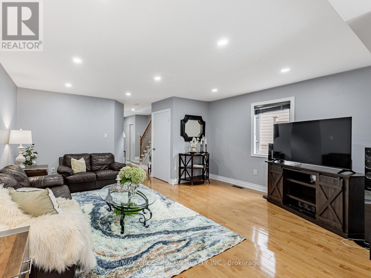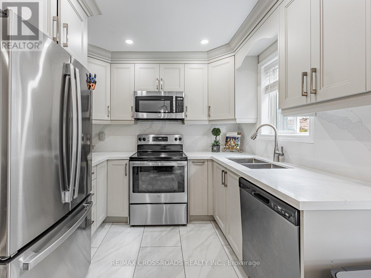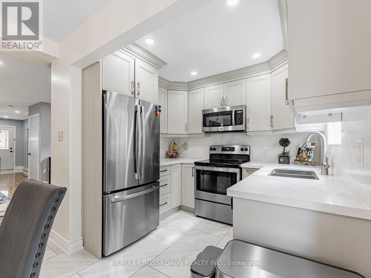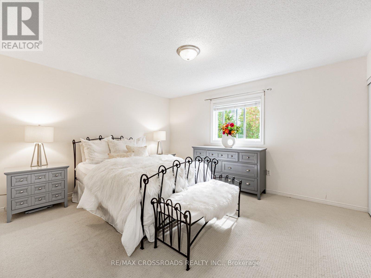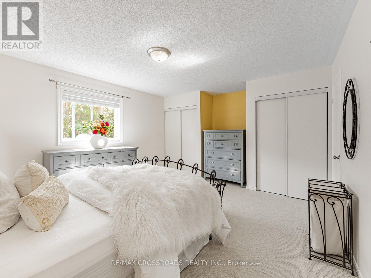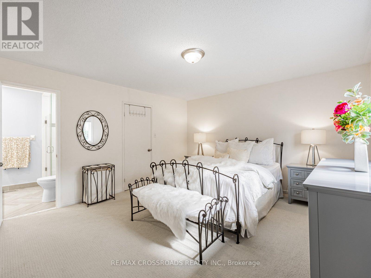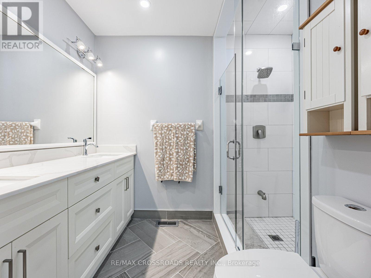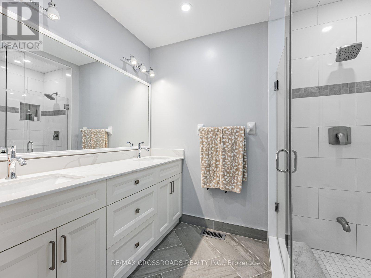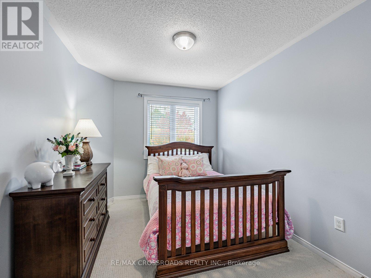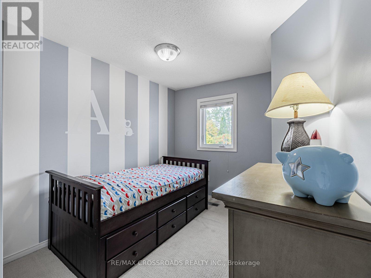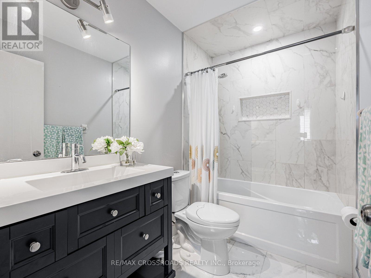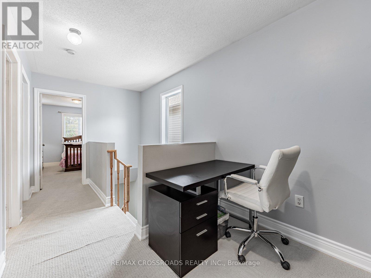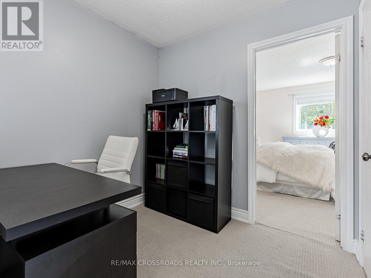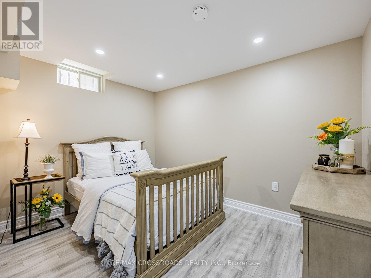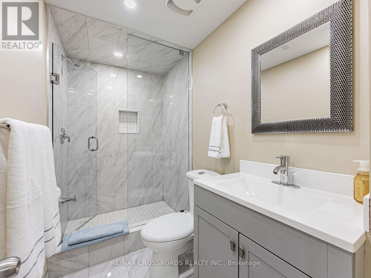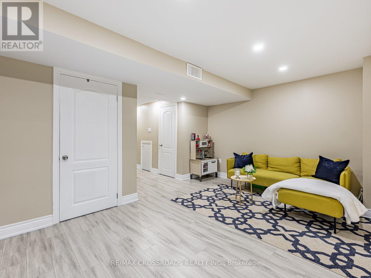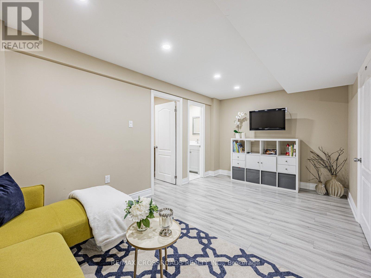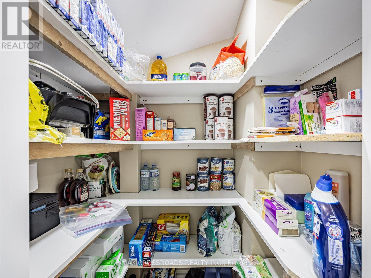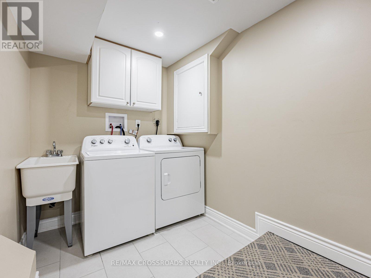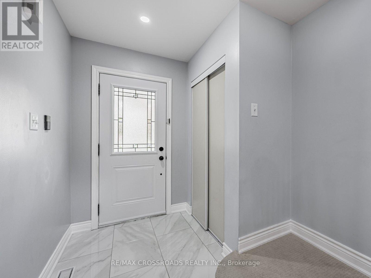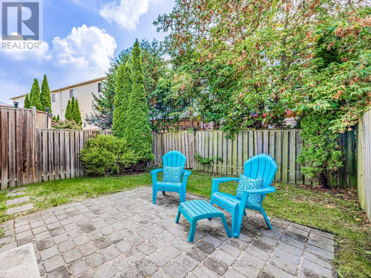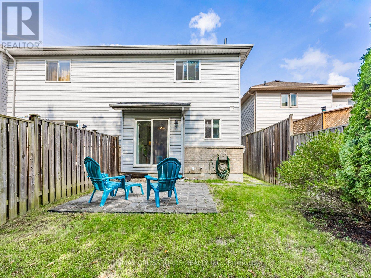432 Sparrow Circle Pickering, Ontario L1V 7E7
$818,000
IMMACULATE and absolutely Move-in condition. Come See! This GORGEOUS 3+1 Bedroom, 3 Bathroom FREEHOLD Townhouse is a Must See! END-UNIT, sits on a larger 23.64 x100 Foot Lot; feels like a Semi-Detached and offering lots of natural light. Beautifully renovated with elegant and modern finishes, ultra airy and fresh. The Finished Basement features High ceilings, a spacious Rec. Room, a 4th Bedroom, a beautiful 3-Piece bathroom, and a WALK-IN Pantry with lots of storage shelving. HOME IMPROVEMENTS: (2016) - Roof replaced ... (2016) - Driveway repaved ... (2016) - Hot Water tank replaced - Owned (no monthly rental fees).... (2017) - Windows replaced ... (2017) - New washer and dryer ... (2020) - Furnace replaced - Owned (no monthly rental fees). OTHER FEATURES: FULLY FENCED BACKYARD - Cozy and Private. OPEN CONCEPT - Spacious and Ultra Modern layout. COMPUTER NICHE / Office or study area on 2nd floor. FULLY RENOVATED Kitchen with S/S appliances: Fridge, Stove, Dishwasher, B/I Microwave. 3 fully renovated bathrooms. Single car garage, plus an extra long PRIVATE DRIVEWAY that can fit up to 3 additional cars. GREAT LOCATION: Top rated schools: St. Monica French Immersion, St. Elizabeth Seaton, Altona Forest Public School. STEPS to Altona Forest nature trail, Rouge Forest, and hiking trails.10 minute drive to the Toronto Zoo. (id:61852)
Property Details
| MLS® Number | E12425301 |
| Property Type | Single Family |
| Community Name | Highbush |
| ParkingSpaceTotal | 4 |
Building
| BathroomTotal | 3 |
| BedroomsAboveGround | 3 |
| BedroomsBelowGround | 1 |
| BedroomsTotal | 4 |
| Age | 16 To 30 Years |
| Appliances | Garage Door Opener Remote(s), Dishwasher, Dryer, Garage Door Opener, Water Heater, Microwave, Stove, Washer, Window Coverings, Refrigerator |
| BasementDevelopment | Finished |
| BasementType | N/a (finished) |
| ConstructionStyleAttachment | Attached |
| CoolingType | Central Air Conditioning |
| ExteriorFinish | Brick, Vinyl Siding |
| FlooringType | Hardwood, Laminate, Ceramic, Carpeted |
| FoundationType | Concrete |
| HeatingFuel | Natural Gas |
| HeatingType | Forced Air |
| StoriesTotal | 2 |
| SizeInterior | 1100 - 1500 Sqft |
| Type | Row / Townhouse |
| UtilityWater | Municipal Water |
Parking
| Attached Garage | |
| Garage |
Land
| Acreage | No |
| Sewer | Sanitary Sewer |
| SizeDepth | 100 Ft |
| SizeFrontage | 23 Ft ,7 In |
| SizeIrregular | 23.6 X 100 Ft |
| SizeTotalText | 23.6 X 100 Ft |
Rooms
| Level | Type | Length | Width | Dimensions |
|---|---|---|---|---|
| Second Level | Primary Bedroom | 4.51 m | 4.05 m | 4.51 m x 4.05 m |
| Second Level | Bedroom 2 | 3.47 m | 2.89 m | 3.47 m x 2.89 m |
| Second Level | Bedroom 3 | 2.98 m | 2.74 m | 2.98 m x 2.74 m |
| Second Level | Office | 2.38 m | 1.92 m | 2.38 m x 1.92 m |
| Basement | Pantry | 1.47 m | 1 m | 1.47 m x 1 m |
| Basement | Recreational, Games Room | 4.9 m | 2.87 m | 4.9 m x 2.87 m |
| Basement | Bedroom 4 | 3.4 m | 2.17 m | 3.4 m x 2.17 m |
| Main Level | Living Room | 5.18 m | 4.87 m | 5.18 m x 4.87 m |
| Main Level | Dining Room | 5.18 m | 4.87 m | 5.18 m x 4.87 m |
| Main Level | Kitchen | 2.44 m | 2.26 m | 2.44 m x 2.26 m |
| Main Level | Eating Area | 3.35 m | 2.86 m | 3.35 m x 2.86 m |
https://www.realtor.ca/real-estate/28910262/432-sparrow-circle-pickering-highbush-highbush
Interested?
Contact us for more information
Yolla Maria Krob
Broker
208 - 8901 Woodbine Ave
Markham, Ontario L3R 9Y4
