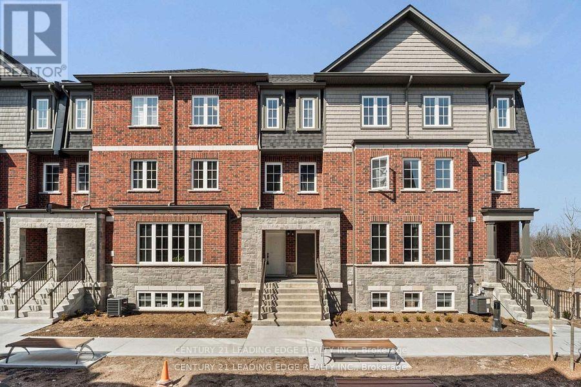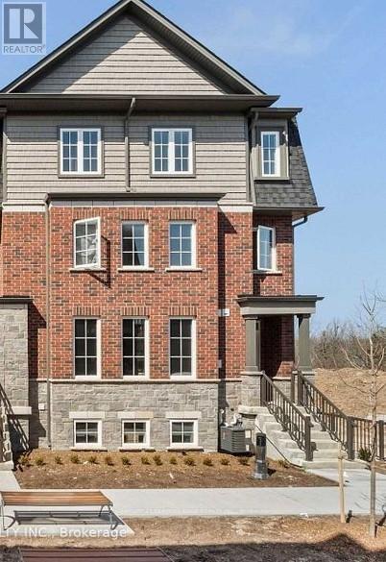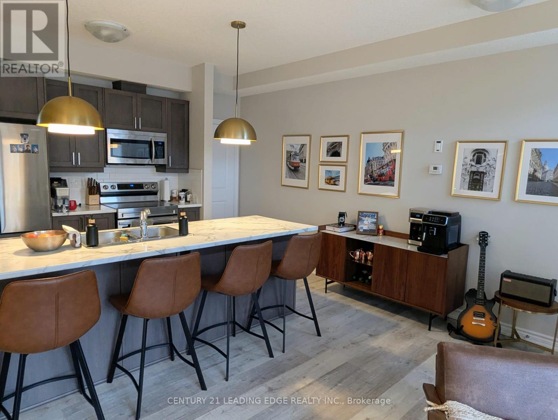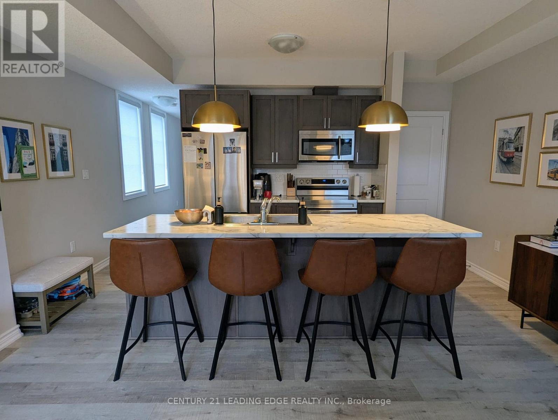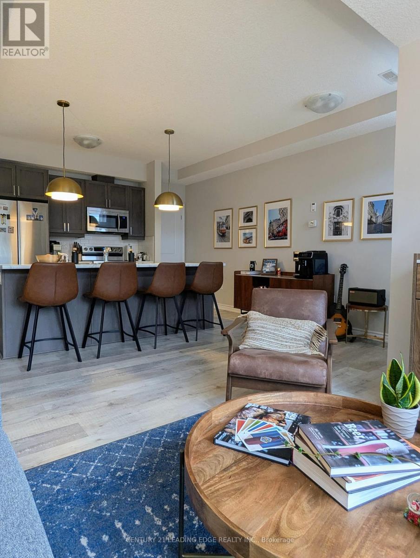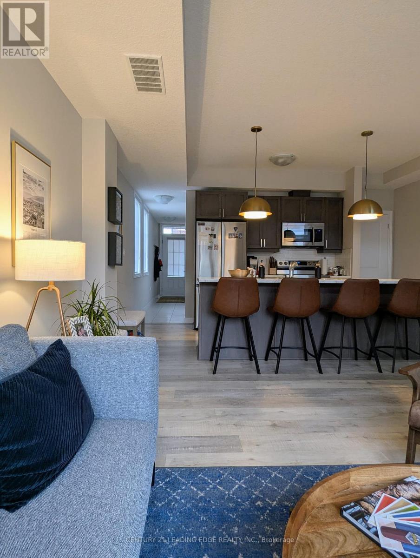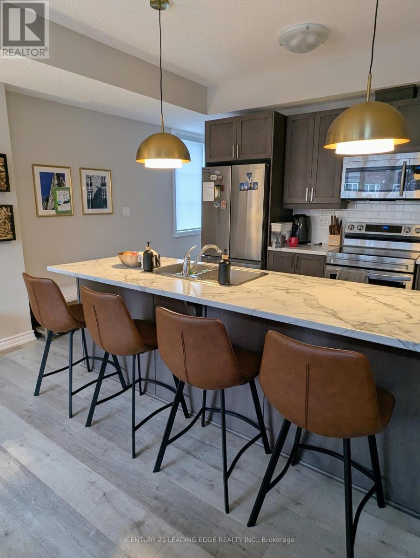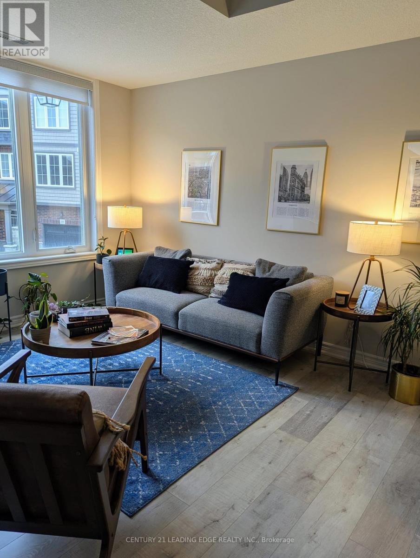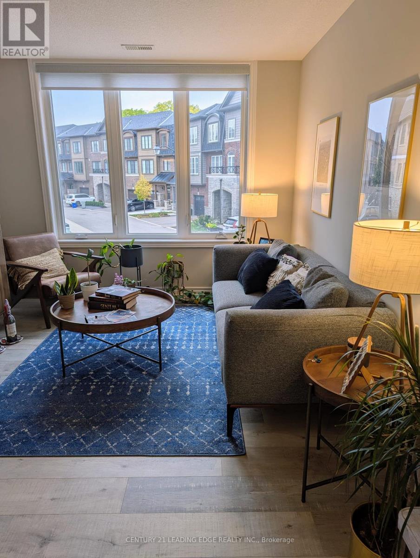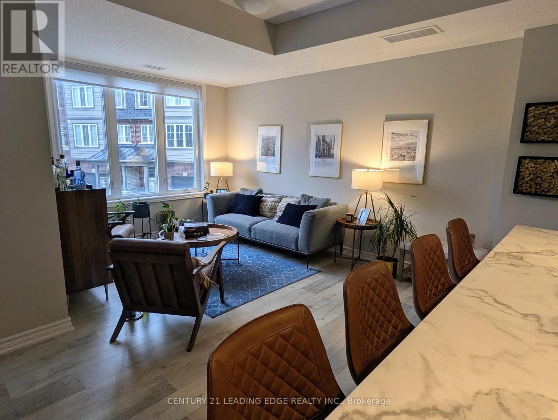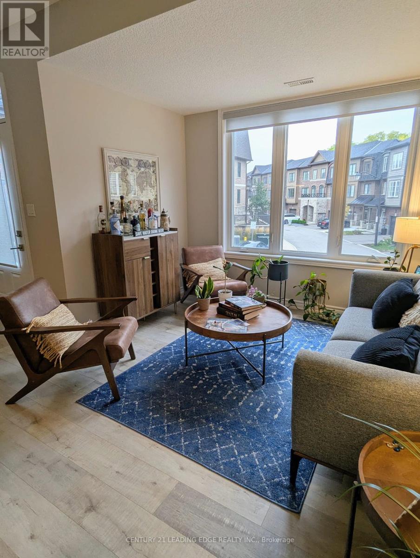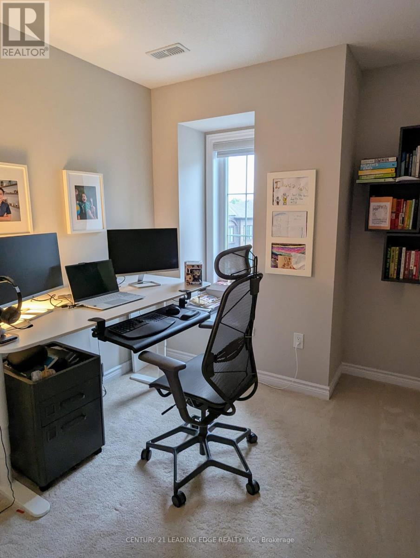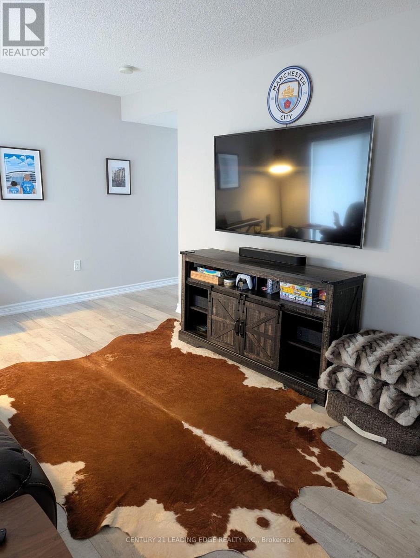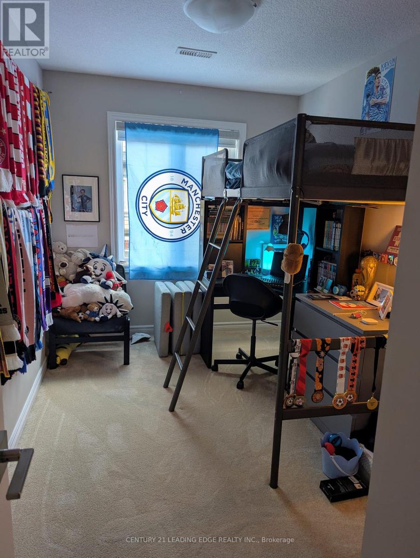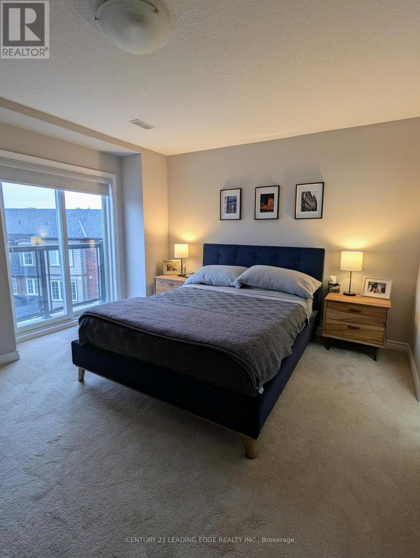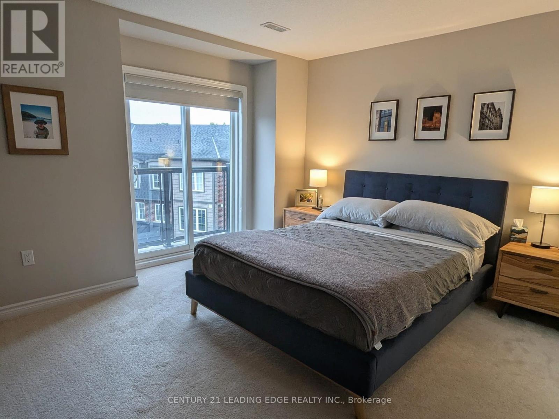118 - 445 Ontario Street S Milton, Ontario L9T 2N2
3 Bedroom
6 Bathroom
1400 - 1599 sqft
Central Air Conditioning
Forced Air
$3,200 Monthly
Gorgeous, 3 Bed Executive Town Home, Corner Unit, Open Concept Offering Natural Light, Boasting 1,575 Sq Ft Of Spacious Upgraded Kitchen W/ Large Centre Island, S/S Appliances & Backsplash. Great Size Living Room Combined W/ Dining Room With Luxury Laminate Flooring Stepping Out To One Of Two Balconies.Large 2nd Floor Family Room Perfect For Movie Nights Or A Set Up Of A Home Office W/ A Walk-Out To Cozy Balcony. Private Master Bedroom With W/I Closet, 4 Pc Ensuite. Short Walk To Great Restaurants, Patios, Grocery Stores, Walking Trails, Transit And Schools. Close To Major Highways And GoStation. (id:61852)
Property Details
| MLS® Number | W12425168 |
| Property Type | Single Family |
| Community Name | 1037 - TM Timberlea |
| CommunityFeatures | Pets Not Allowed |
| EquipmentType | Water Heater |
| Features | Balcony |
| ParkingSpaceTotal | 2 |
| RentalEquipmentType | Water Heater |
Building
| BathroomTotal | 6 |
| BedroomsAboveGround | 3 |
| BedroomsTotal | 3 |
| Age | 0 To 5 Years |
| Appliances | Water Heater, Dishwasher, Hood Fan, Stove, Window Coverings, Refrigerator |
| BasementType | Partial |
| CoolingType | Central Air Conditioning |
| ExteriorFinish | Brick |
| FlooringType | Laminate, Carpeted |
| HalfBathTotal | 1 |
| HeatingFuel | Natural Gas |
| HeatingType | Forced Air |
| StoriesTotal | 3 |
| SizeInterior | 1400 - 1599 Sqft |
| Type | Row / Townhouse |
Parking
| Garage |
Land
| Acreage | No |
Rooms
| Level | Type | Length | Width | Dimensions |
|---|---|---|---|---|
| Second Level | Family Room | 4.97 m | 3.35 m | 4.97 m x 3.35 m |
| Third Level | Bedroom | 4.97 m | 3.35 m | 4.97 m x 3.35 m |
| Third Level | Bedroom 2 | 3.48 m | 2.68 m | 3.48 m x 2.68 m |
| Third Level | Bedroom 3 | 3.96 m | 2.44 m | 3.96 m x 2.44 m |
| Main Level | Living Room | 4.91 m | 4.82 m | 4.91 m x 4.82 m |
| Main Level | Dining Room | 4.91 m | 4.82 m | 4.91 m x 4.82 m |
| Main Level | Kitchen | 3.9 m | 2.44 m | 3.9 m x 2.44 m |
Interested?
Contact us for more information
Sunil Sodhi
Broker
Century 21 Leading Edge Realty Inc.
6375 Dixie Rd #102
Mississauga, Ontario L5T 2E5
6375 Dixie Rd #102
Mississauga, Ontario L5T 2E5
