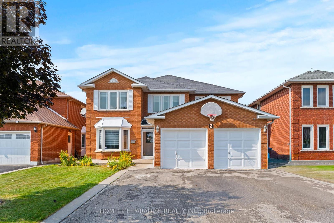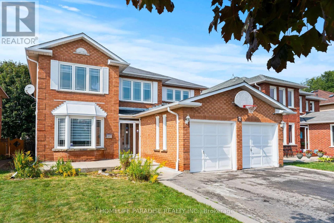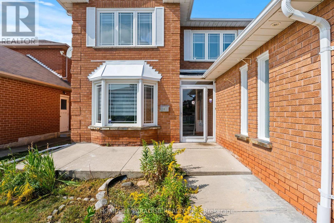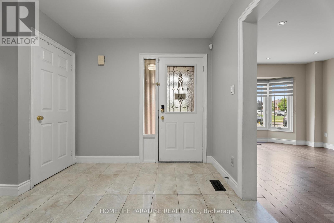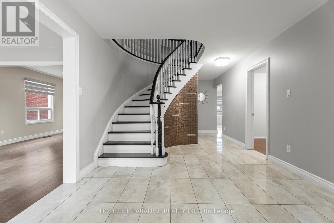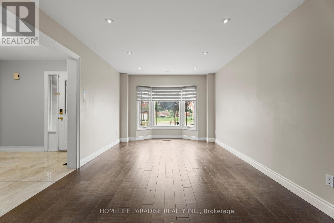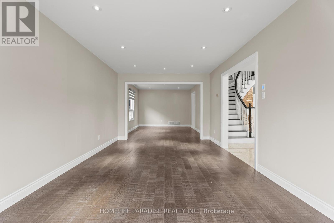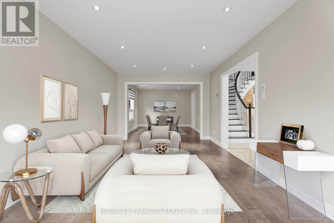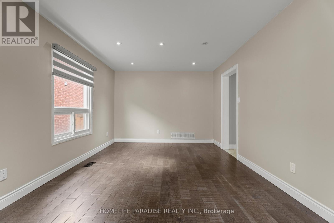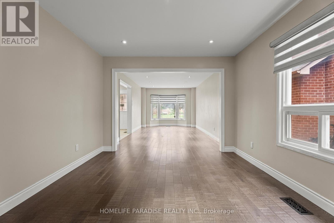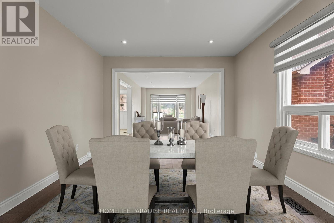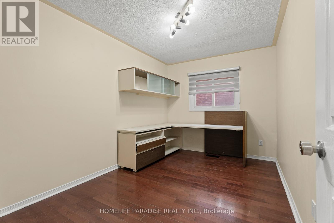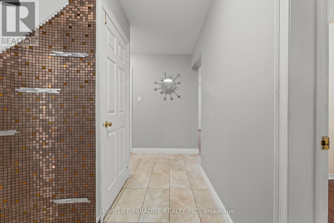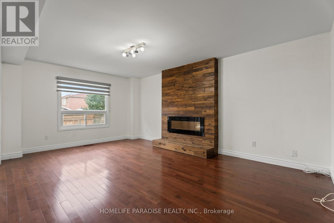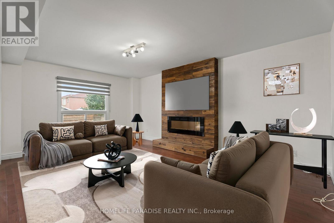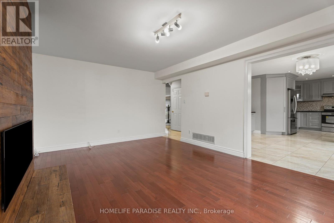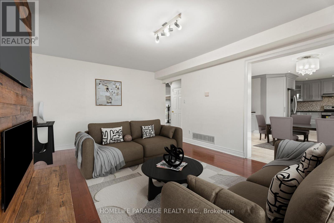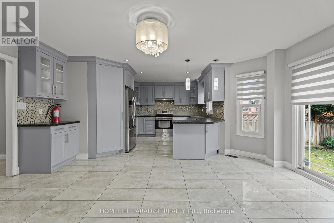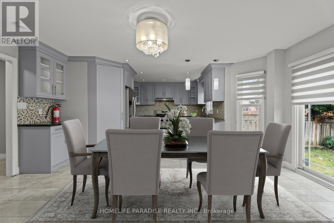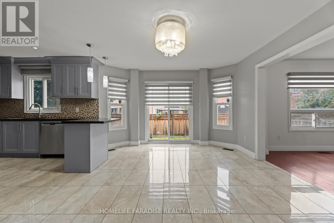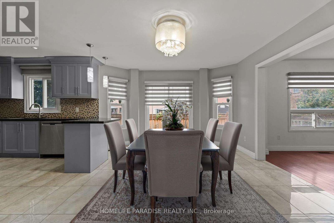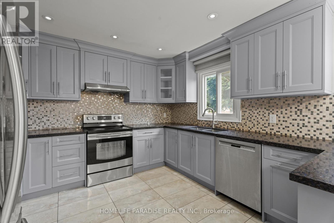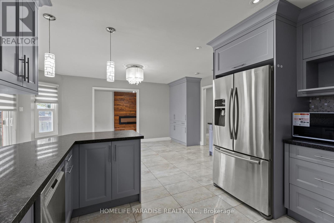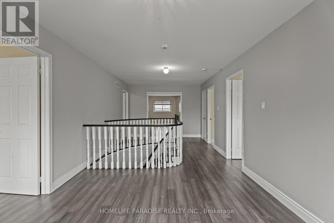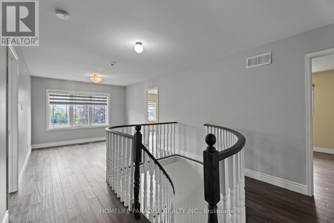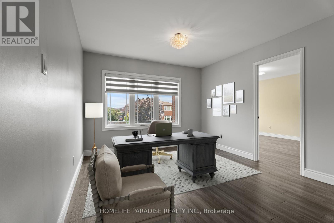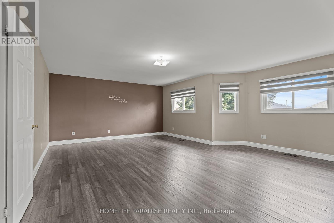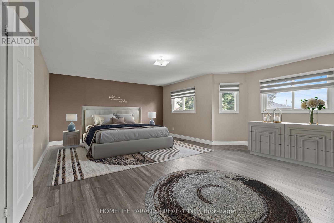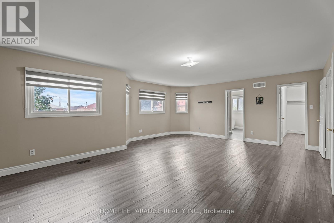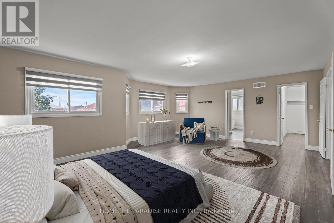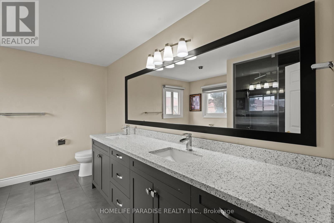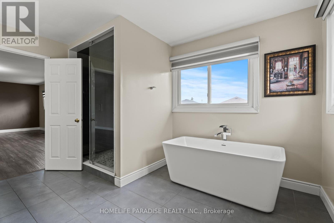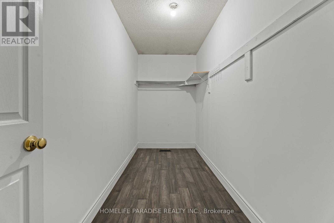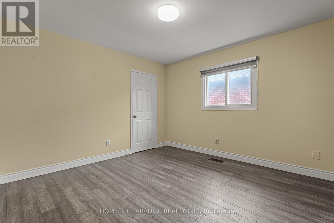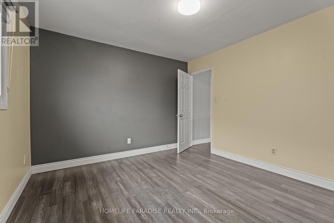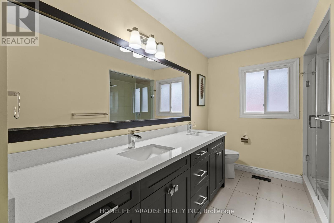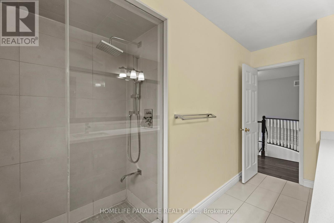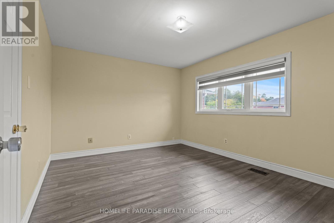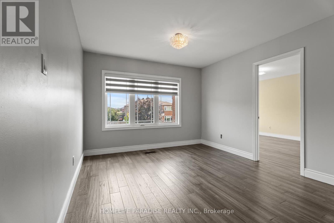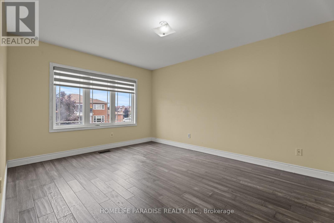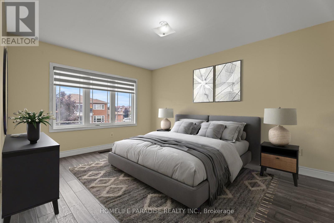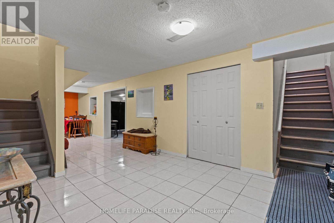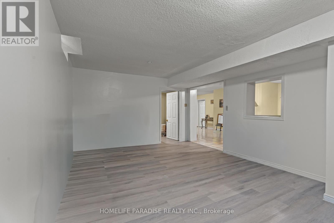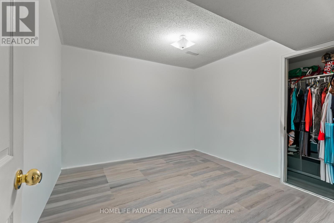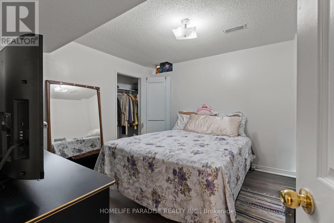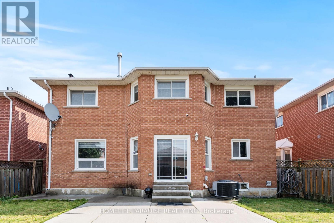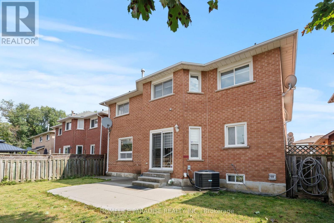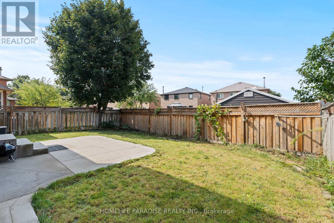6 Ivy Lea Court Brampton, Ontario L6Y 4K6
$1,399,000
Experience unparalleled elegance in this sprawling 3,200+ sq ft executive home, complemented by a fully finished 1,200+ sq ft 3-bedroom basement apartment with a separate entrance - perfect for extended family or income potential. Welcome to one of the largest homes on the street! Meticulously renovated with premium finishes throughout, this residence showcases rich hardwood flooring, smooth ceilings, designer pot lighting, and sophisticated granite and quartz surfaces. The chef-inspired kitchen is a true showpiece, while the spa-like primary ensuite offers a serene retreat with luxurious details. Additional upgrades include an elegant electric fireplace that enhances the homes refined ambiance. Situated in the prestigious heart of Brampton, this property offers convenient access to top rated schools, premier shopping, healthcare facilities, parks, and major highways (401/407). A rare opportunity to own a home of this scale and sophistication - an absolute must-see! (id:61852)
Property Details
| MLS® Number | W12425187 |
| Property Type | Single Family |
| Community Name | Fletcher's West |
| EquipmentType | Water Heater |
| Features | Carpet Free |
| ParkingSpaceTotal | 6 |
| RentalEquipmentType | Water Heater |
Building
| BathroomTotal | 4 |
| BedroomsAboveGround | 4 |
| BedroomsBelowGround | 3 |
| BedroomsTotal | 7 |
| Amenities | Fireplace(s) |
| Appliances | Dishwasher, Dryer, Stove, Washer, Window Coverings, Refrigerator |
| BasementFeatures | Apartment In Basement, Separate Entrance |
| BasementType | N/a |
| ConstructionStyleAttachment | Detached |
| CoolingType | Central Air Conditioning |
| ExteriorFinish | Brick |
| FireplacePresent | Yes |
| FlooringType | Hardwood |
| FoundationType | Poured Concrete |
| HalfBathTotal | 1 |
| HeatingFuel | Natural Gas |
| HeatingType | Forced Air |
| StoriesTotal | 2 |
| SizeInterior | 3000 - 3500 Sqft |
| Type | House |
| UtilityWater | Municipal Water |
Parking
| Attached Garage | |
| Garage |
Land
| Acreage | No |
| Sewer | Sanitary Sewer |
| SizeDepth | 108 Ft ,8 In |
| SizeFrontage | 46 Ft ,1 In |
| SizeIrregular | 46.1 X 108.7 Ft |
| SizeTotalText | 46.1 X 108.7 Ft |
Rooms
| Level | Type | Length | Width | Dimensions |
|---|---|---|---|---|
| Second Level | Primary Bedroom | 6.86 m | 4.57 m | 6.86 m x 4.57 m |
| Second Level | Bedroom 2 | 3.66 m | 3.44 m | 3.66 m x 3.44 m |
| Second Level | Bedroom 3 | 4.32 m | 3.4 m | 4.32 m x 3.4 m |
| Second Level | Bedroom 4 | 3.86 m | 3.35 m | 3.86 m x 3.35 m |
| Main Level | Living Room | 5.49 m | 3.35 m | 5.49 m x 3.35 m |
| Main Level | Dining Room | 4.27 m | 3.35 m | 4.27 m x 3.35 m |
| Main Level | Family Room | 5.74 m | 3.81 m | 5.74 m x 3.81 m |
| Main Level | Office | 3.81 m | 2.75 m | 3.81 m x 2.75 m |
| Main Level | Kitchen | 6.71 m | 5.34 m | 6.71 m x 5.34 m |
| Main Level | Eating Area | 3 m | 5.34 m | 3 m x 5.34 m |
Utilities
| Cable | Installed |
| Electricity | Installed |
| Sewer | Installed |
https://www.realtor.ca/real-estate/28909970/6-ivy-lea-court-brampton-fletchers-west-fletchers-west
Interested?
Contact us for more information
Siddhartha Patil
Salesperson
75 Watline Ave #143
Mississauga, Ontario L4Z 3E5
