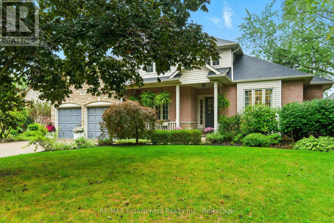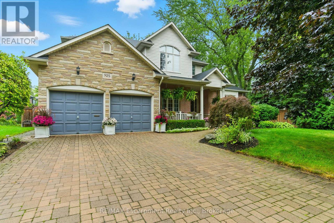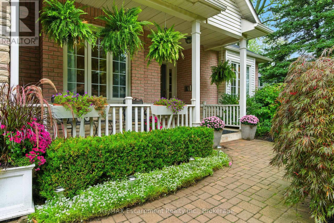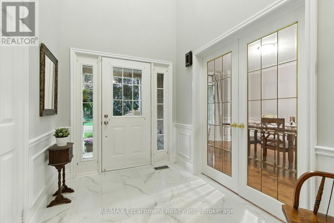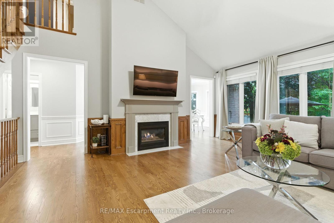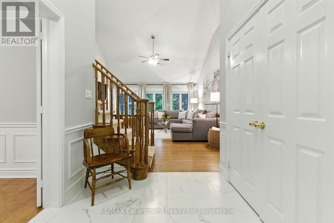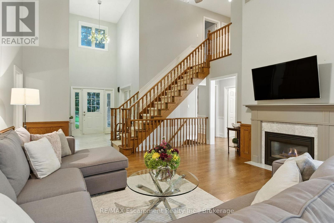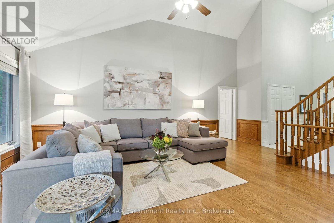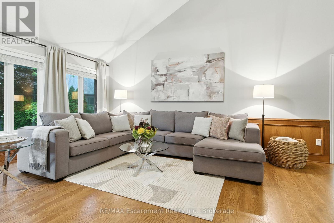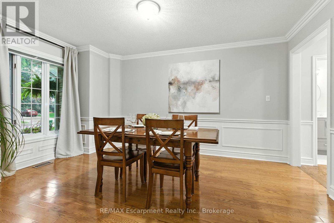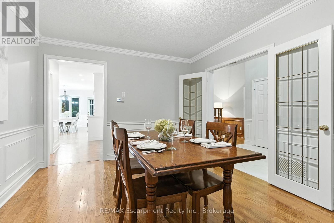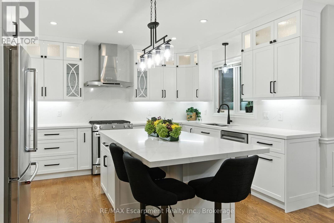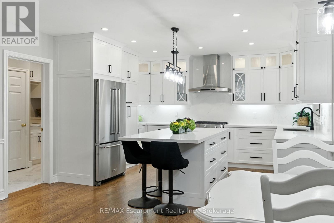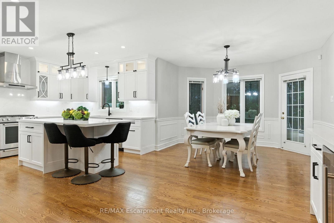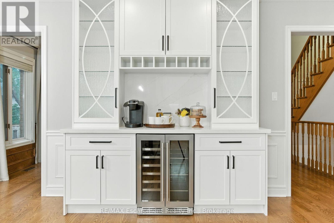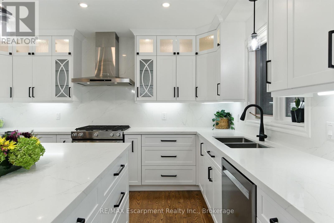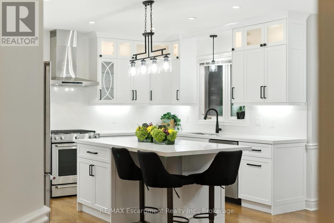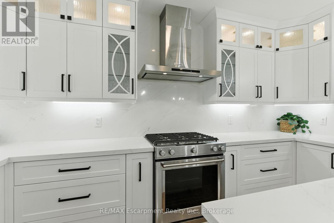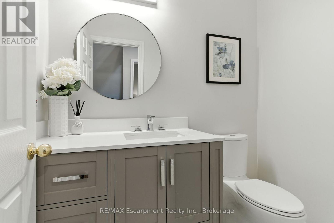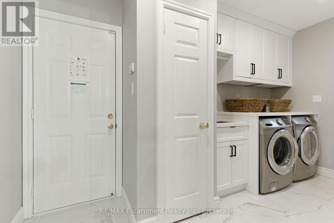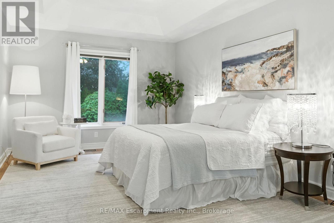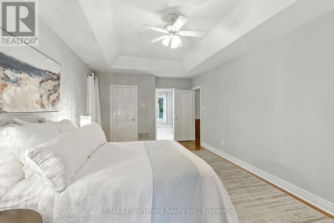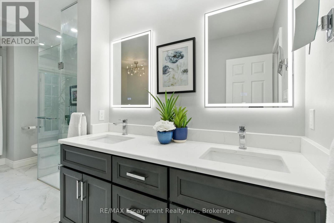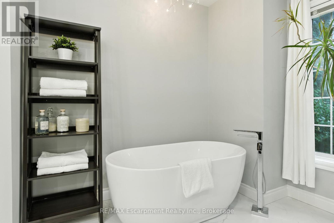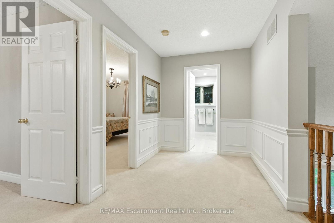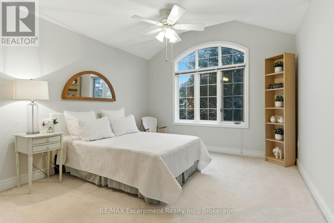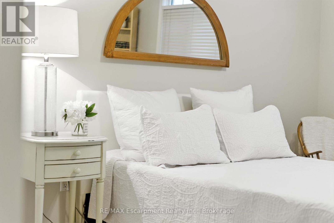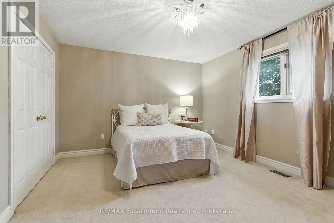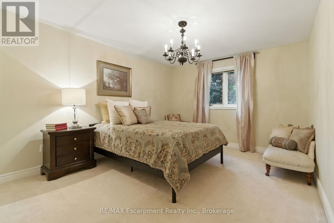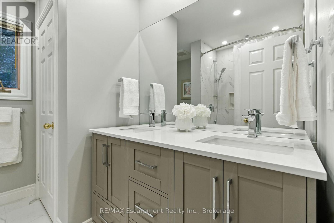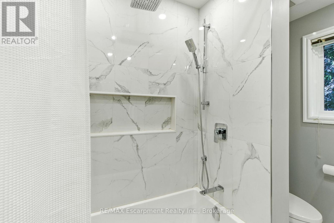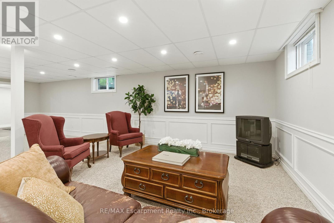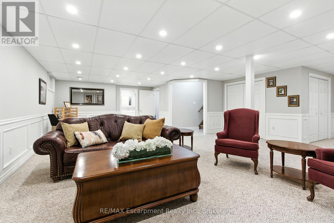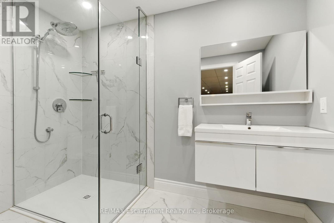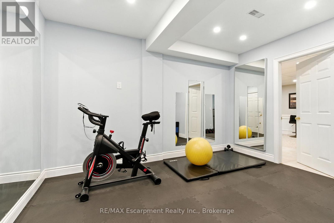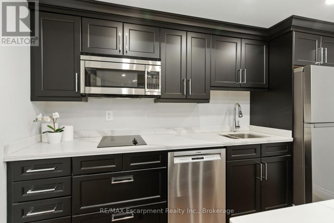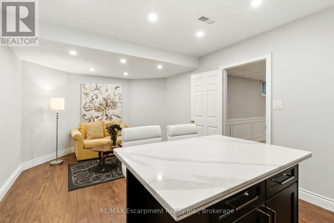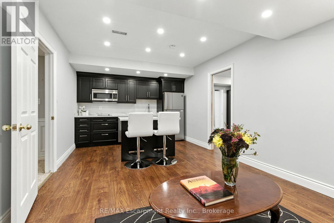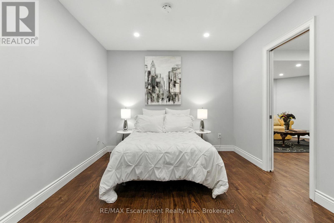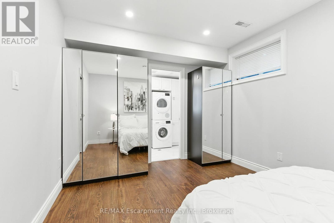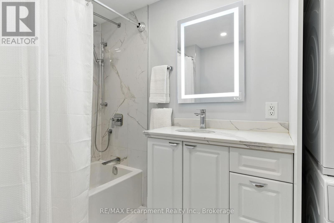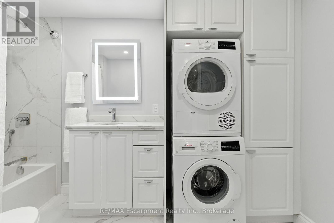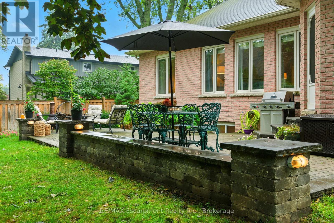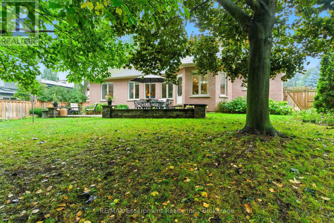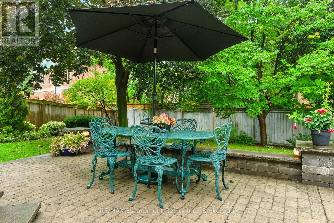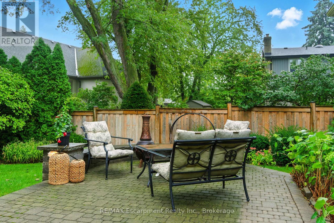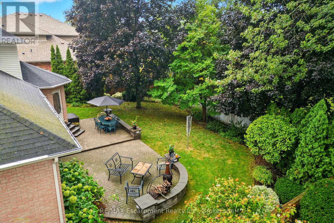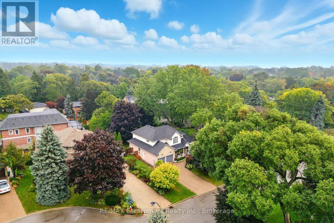925 Halsham Court Mississauga, Ontario L5J 4T9
$2,345,000
Refined living in a rare South Mississauga bungaloft! Nestled on a quiet court steps to Clarkson Village, this 4+1 bed, 5 bath home offers 4,200+ sq ft of finished space on a private, landscaped lot. Renovated eat-in kitchen with custom cabinetry, stone counters & stainless appliances opens to a dramatic great room with vaulted ceilings, hardwood & gas fireplace. Main floor primary retreat with walk-in & luxe 5-pc ensuite. Upstairs: 3 spacious bedrooms & updated 5-pc bath. Fully finished lower level features in-law suite (2018) with kitchenette, bath, private laundry & sitting area, plus rec room, gym & ample storage. Backyard oasis with interlock patio, gas BBQ hookup & mature trees. Double garage with interior access. Walk to shops, cafés, GO, Rattray Marsh & trails. A timeless home offering comfort, flexibility & location. (id:61852)
Property Details
| MLS® Number | W12425144 |
| Property Type | Single Family |
| Neigbourhood | Clarkson |
| Community Name | Clarkson |
| AmenitiesNearBy | Park, Public Transit, Schools |
| Features | Cul-de-sac, Flat Site, In-law Suite |
| ParkingSpaceTotal | 6 |
| Structure | Patio(s) |
Building
| BathroomTotal | 5 |
| BedroomsAboveGround | 4 |
| BedroomsBelowGround | 1 |
| BedroomsTotal | 5 |
| Age | 16 To 30 Years |
| Amenities | Fireplace(s) |
| Appliances | Garage Door Opener Remote(s), Water Heater, All, Central Vacuum, Garage Door Opener, Window Coverings |
| BasementDevelopment | Finished |
| BasementType | Full (finished) |
| ConstructionStyleAttachment | Detached |
| CoolingType | Central Air Conditioning |
| ExteriorFinish | Brick, Vinyl Siding |
| FireplacePresent | Yes |
| FireplaceTotal | 1 |
| FoundationType | Unknown |
| HalfBathTotal | 1 |
| HeatingFuel | Natural Gas |
| HeatingType | Forced Air |
| StoriesTotal | 2 |
| SizeInterior | 2500 - 3000 Sqft |
| Type | House |
| UtilityWater | Municipal Water |
Parking
| Attached Garage | |
| Garage |
Land
| Acreage | No |
| FenceType | Fenced Yard |
| LandAmenities | Park, Public Transit, Schools |
| LandscapeFeatures | Lawn Sprinkler |
| Sewer | Sanitary Sewer |
| SizeDepth | 122 Ft ,9 In |
| SizeFrontage | 75 Ft ,2 In |
| SizeIrregular | 75.2 X 122.8 Ft |
| SizeTotalText | 75.2 X 122.8 Ft |
| SurfaceWater | Lake/pond |
| ZoningDescription | R2-1822 |
Rooms
| Level | Type | Length | Width | Dimensions |
|---|---|---|---|---|
| Second Level | Bedroom 4 | 3.63 m | 5 m | 3.63 m x 5 m |
| Second Level | Bathroom | 2.39 m | 2.62 m | 2.39 m x 2.62 m |
| Second Level | Bedroom 2 | 3.51 m | 4.72 m | 3.51 m x 4.72 m |
| Second Level | Bedroom 3 | 3.63 m | 4.52 m | 3.63 m x 4.52 m |
| Lower Level | Recreational, Games Room | 8.99 m | 8.84 m | 8.99 m x 8.84 m |
| Lower Level | Bathroom | 3.07 m | 2.21 m | 3.07 m x 2.21 m |
| Lower Level | Exercise Room | 3.96 m | 4.72 m | 3.96 m x 4.72 m |
| Lower Level | Kitchen | 3.63 m | 2.62 m | 3.63 m x 2.62 m |
| Lower Level | Sitting Room | 3.61 m | 3.73 m | 3.61 m x 3.73 m |
| Lower Level | Bedroom 5 | 3.2 m | 4.27 m | 3.2 m x 4.27 m |
| Lower Level | Bathroom | 3.58 m | 1.93 m | 3.58 m x 1.93 m |
| Lower Level | Other | 1.63 m | 4.73 m | 1.63 m x 4.73 m |
| Lower Level | Utility Room | 5.84 m | 3.68 m | 5.84 m x 3.68 m |
| Main Level | Foyer | 2.08 m | 3.05 m | 2.08 m x 3.05 m |
| Main Level | Dining Room | 3.51 m | 4.75 m | 3.51 m x 4.75 m |
| Main Level | Great Room | 6.86 m | 6.63 m | 6.86 m x 6.63 m |
| Main Level | Primary Bedroom | 3.63 m | 6.53 m | 3.63 m x 6.53 m |
| Main Level | Bathroom | 3.43 m | 4.75 m | 3.43 m x 4.75 m |
| Main Level | Kitchen | 6.93 m | 4.22 m | 6.93 m x 4.22 m |
| Main Level | Eating Area | 3.63 m | 3.53 m | 3.63 m x 3.53 m |
Utilities
| Sewer | Installed |
https://www.realtor.ca/real-estate/28909653/925-halsham-court-mississauga-clarkson-clarkson
Interested?
Contact us for more information
Kim Saxton
Broker
1320 Cornwall Rd - Unit 103
Oakville, Ontario L6J 7W5
Wendy Saunders
Broker
1320 Cornwall Rd - Unit 103
Oakville, Ontario L6J 7W5
