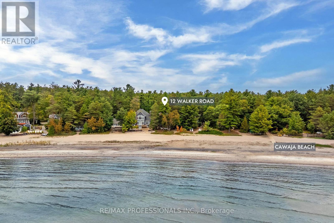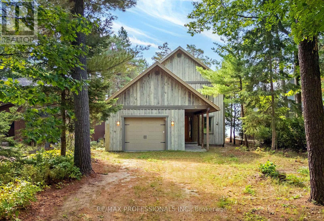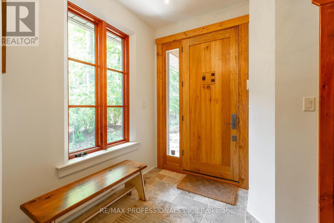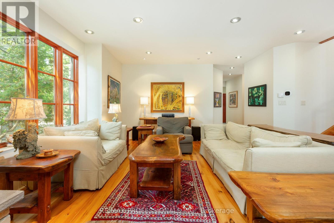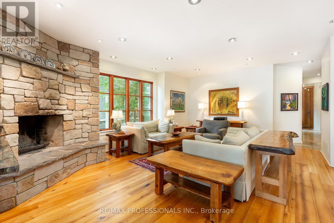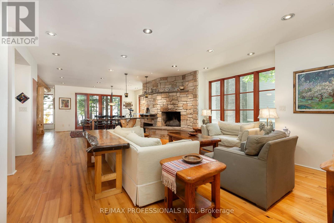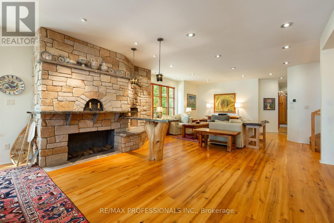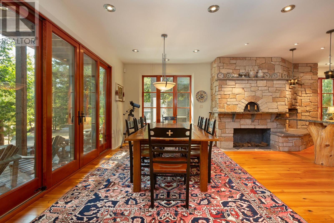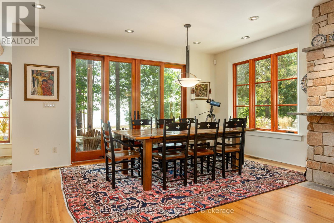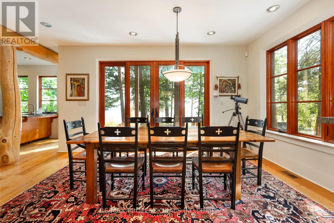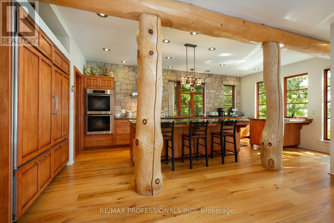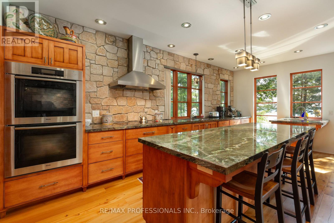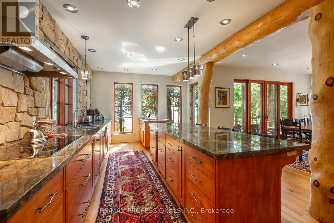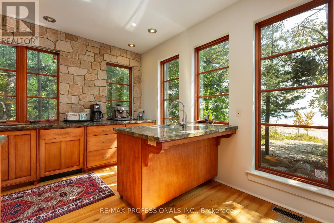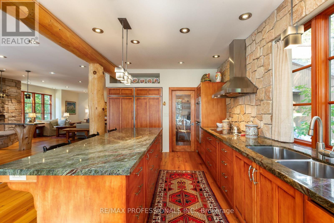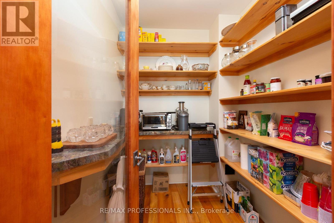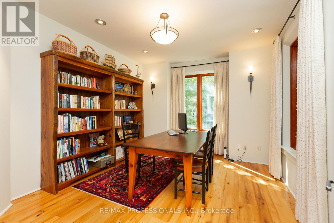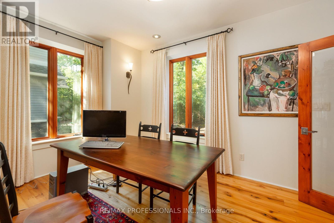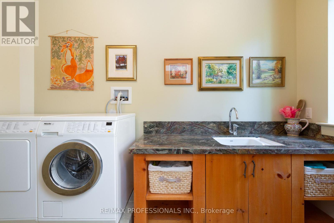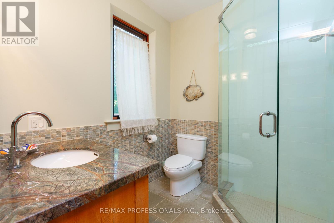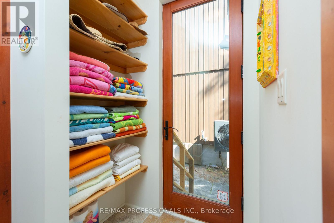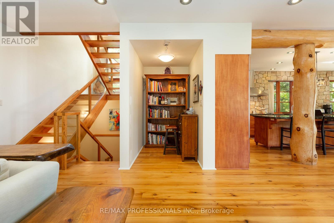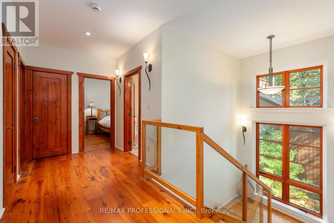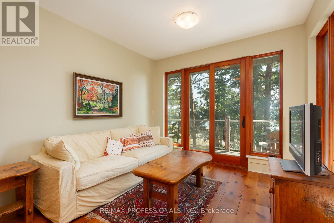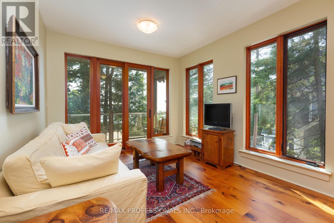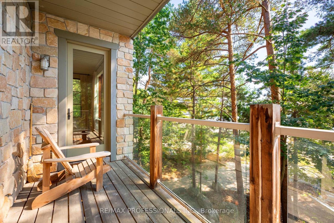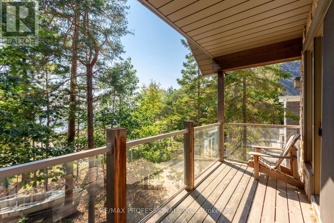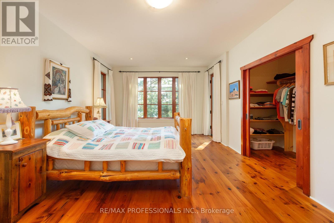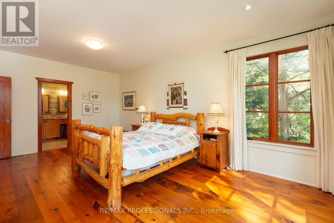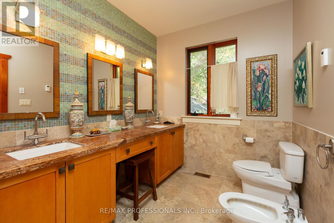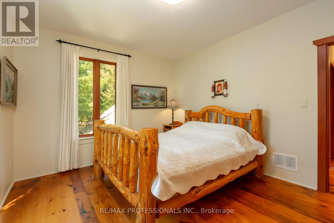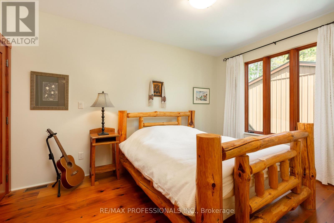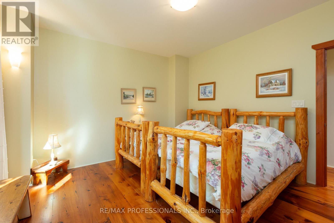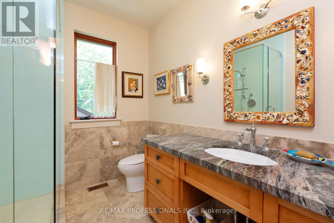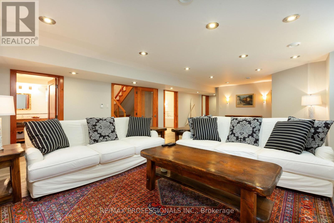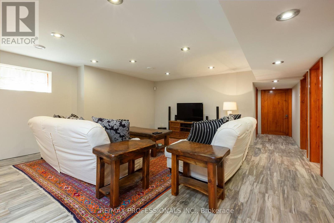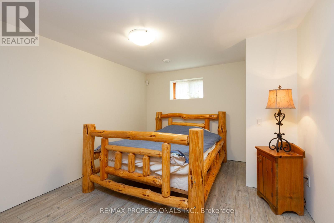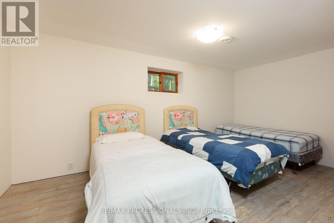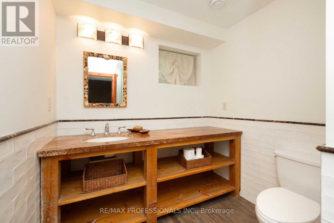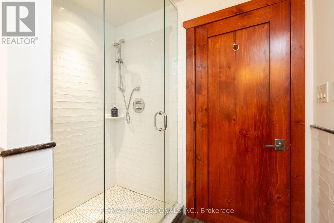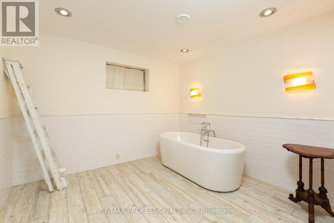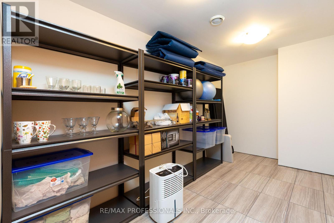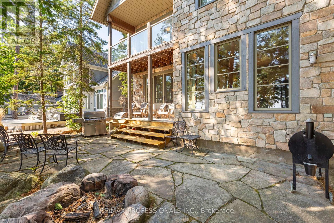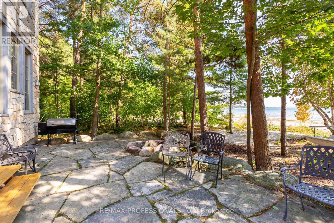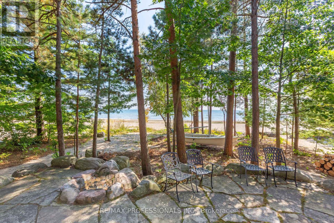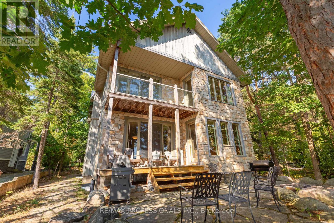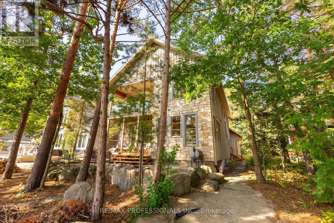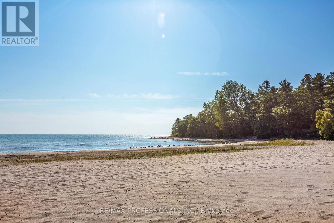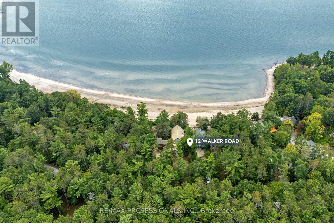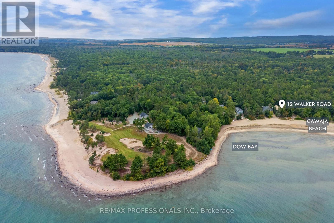12 Walker Road Tiny, Ontario L0L 2J0
$2,698,000
Welcome to 12 Walker Road, a custom-built waterfront residence on a 50 x 250 treed lot with direct access to the white sandy shores of Cawaja Beach on Georgian Bay. Built by Odd Jobers Ralph Robitaille, this home was crafted with a sustainable design and materials including steel joists, rocksaw insulation, a steel roof, Quebec stone and Lowen windows. The spacious main floor features 9 ft ceilings, elm hardwood floors, foyer with limestone floor and direct garage access, grand living room with Rumford stone fireplace, dining area with a wood-burning pizza oven and a walkout to the deck, a designer kitchen with a handcut/placed pine post and beam feature, dual islands, rainbow marble counters, Sub-Zero and Miele appliances, a butlers pantry and a walkout to the deck, a cozy den, dedicated office, convenient laundry room, 3 piece bath and a mudroom. The 2nd level boasts reclaimed pine floors, 9 ft ceilings, a primary retreat with a large walk-in closet, lux 5 piece ensuite & a balcony with panoramic bay views, 3 additional bedrooms, a family room/5th bedroom with large windows and a balcony with views of Georgian Bay, a well-appointed 3 piece bath and 3 linen closets. The fully finished lower level includes a large rec room, 2 additional bedrooms, a 3 piece bath, a spa room, 8 ft ceilings, radiant in-floor heating & ample storage. Robust mechanicals & extra features include dual hot water tanks, geothermal and gas furnaces, HRV, 2 sump pumps, a whole-home generator, central vac, smart thermostat, solid pine doors & trim, solid wood cabinetry and vanities, LED potlights, Toto/Grohe fixtures & more! Breathtaking outdoor space with mature trees, expansive decks, a stone patio, bonfire area, west exposure for unforgettable sunsets and direct access to Cawaja beach & Georgian Bay. Located 5 mins from Balm Beach, 15 mins to Midland & 35 mins to Mount St. Louis skiing! A 4 season retreat offering superb craftsmanship, impeccable design and the ultimate waterfront lifestyle! (id:61852)
Property Details
| MLS® Number | S12425143 |
| Property Type | Single Family |
| Community Name | Rural Tiny |
| AmenitiesNearBy | Beach |
| Easement | Unknown, None |
| Features | Wooded Area, Conservation/green Belt, Carpet Free, Sump Pump |
| ParkingSpaceTotal | 9 |
| Structure | Deck, Patio(s), Porch |
| ViewType | View, Lake View, View Of Water, Direct Water View |
| WaterFrontType | Waterfront |
Building
| BathroomTotal | 5 |
| BedroomsAboveGround | 5 |
| BedroomsBelowGround | 2 |
| BedroomsTotal | 7 |
| Amenities | Fireplace(s) |
| Appliances | Oven - Built-in, Range, Central Vacuum, Water Softener, Water Purifier, Water Heater |
| BasementDevelopment | Finished |
| BasementType | N/a (finished) |
| ConstructionStyleAttachment | Detached |
| CoolingType | Central Air Conditioning |
| ExteriorFinish | Wood, Stone |
| FireplacePresent | Yes |
| FireplaceTotal | 1 |
| FlooringType | Stone, Hardwood, Tile |
| FoundationType | Poured Concrete |
| HalfBathTotal | 1 |
| HeatingFuel | Natural Gas |
| HeatingType | Forced Air |
| StoriesTotal | 2 |
| SizeInterior | 3000 - 3500 Sqft |
| Type | House |
| UtilityPower | Generator |
Parking
| Attached Garage | |
| Garage |
Land
| AccessType | Public Road |
| Acreage | No |
| LandAmenities | Beach |
| Sewer | Septic System |
| SizeDepth | 250 Ft |
| SizeFrontage | 50 Ft |
| SizeIrregular | 50 X 250 Ft |
| SizeTotalText | 50 X 250 Ft |
| SurfaceWater | Lake/pond |
Rooms
| Level | Type | Length | Width | Dimensions |
|---|---|---|---|---|
| Second Level | Bedroom 2 | 5 m | 3.99 m | 5 m x 3.99 m |
| Second Level | Bedroom 3 | 4.98 m | 3.99 m | 4.98 m x 3.99 m |
| Second Level | Bedroom 4 | 5.13 m | 3.07 m | 5.13 m x 3.07 m |
| Second Level | Family Room | 4.88 m | 3.58 m | 4.88 m x 3.58 m |
| Second Level | Primary Bedroom | 6.38 m | 3.94 m | 6.38 m x 3.94 m |
| Lower Level | Recreational, Games Room | 12.73 m | 5.56 m | 12.73 m x 5.56 m |
| Lower Level | Bedroom | 5.23 m | 3.15 m | 5.23 m x 3.15 m |
| Lower Level | Bedroom | 4.42 m | 3.38 m | 4.42 m x 3.38 m |
| Lower Level | Utility Room | 3.28 m | 3.15 m | 3.28 m x 3.15 m |
| Lower Level | Other | 4.22 m | 2.39 m | 4.22 m x 2.39 m |
| Lower Level | Other | 3.89 m | 2.03 m | 3.89 m x 2.03 m |
| Main Level | Foyer | 4.22 m | 2.85 m | 4.22 m x 2.85 m |
| Main Level | Living Room | 9.45 m | 8.1 m | 9.45 m x 8.1 m |
| Main Level | Dining Room | 4.24 m | 2.97 m | 4.24 m x 2.97 m |
| Main Level | Kitchen | 7.21 m | 4.45 m | 7.21 m x 4.45 m |
| Main Level | Pantry | 2.21 m | 1.75 m | 2.21 m x 1.75 m |
| Main Level | Office | 4.39 m | 3.61 m | 4.39 m x 3.61 m |
| Main Level | Den | 1.78 m | 1.47 m | 1.78 m x 1.47 m |
| Main Level | Laundry Room | 3.4 m | 1.96 m | 3.4 m x 1.96 m |
| Main Level | Mud Room | 2.21 m | 1.85 m | 2.21 m x 1.85 m |
Utilities
| Wireless | Available |
| Cable | Available |
| Electricity Available | At Lot Line |
| Natural Gas Available | Available |
https://www.realtor.ca/real-estate/28909691/12-walker-road-tiny-rural-tiny
Interested?
Contact us for more information
Markian Silecky
Broker
4242 Dundas St W Unit 9
Toronto, Ontario M8X 1Y6
