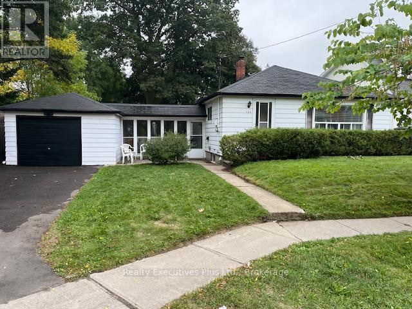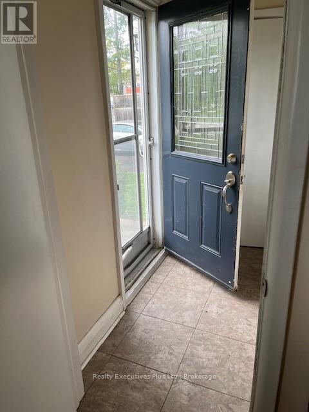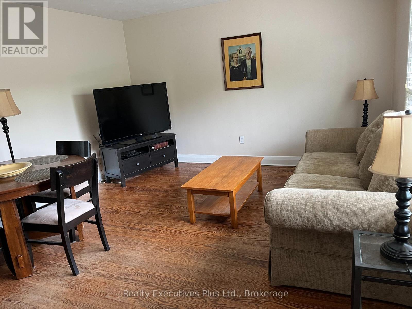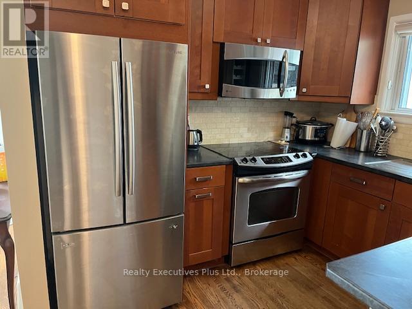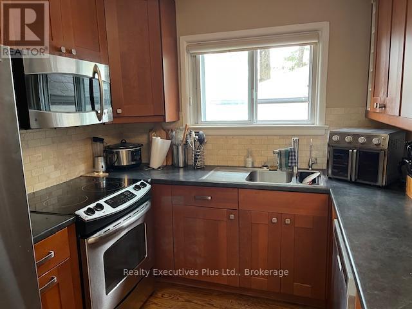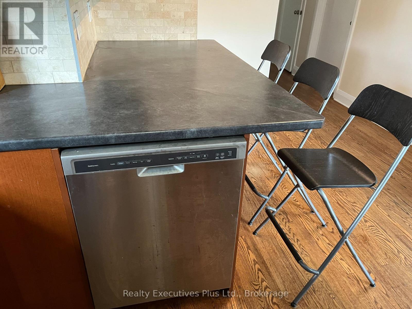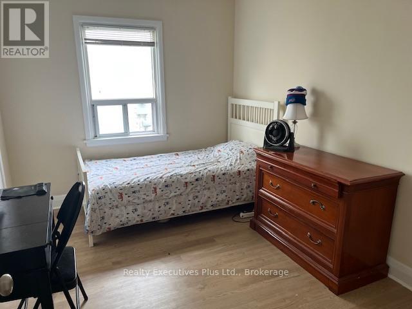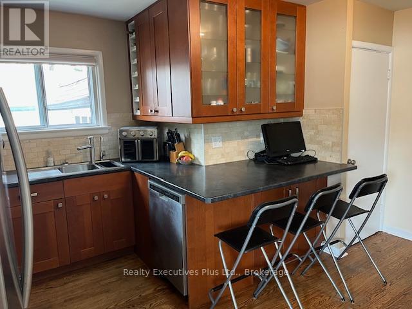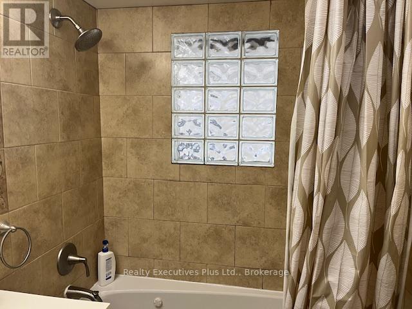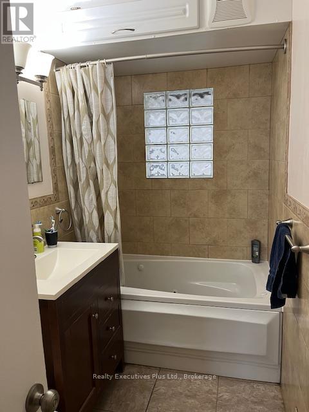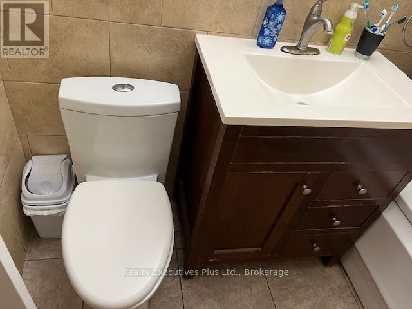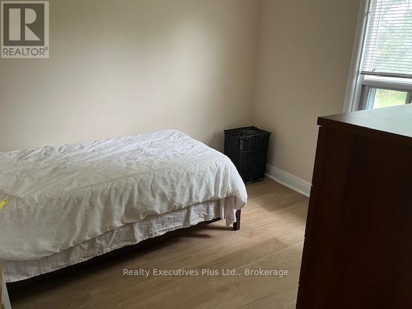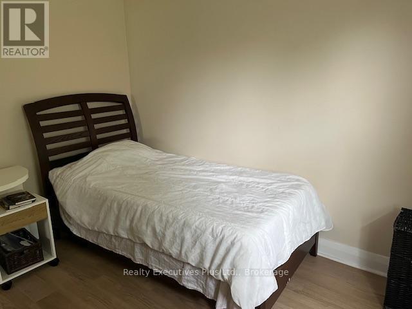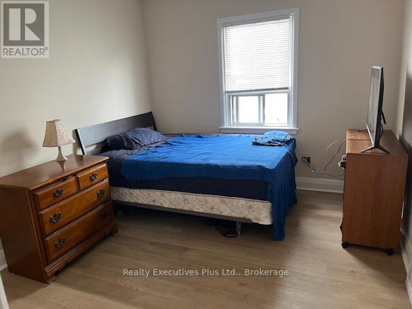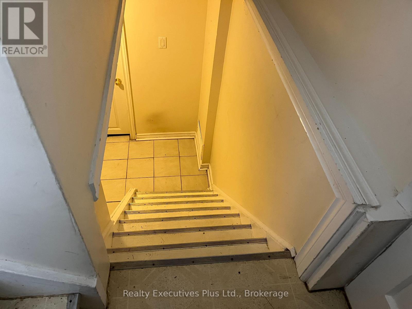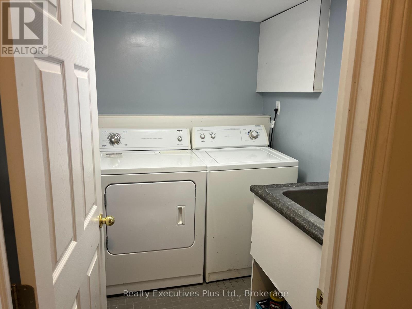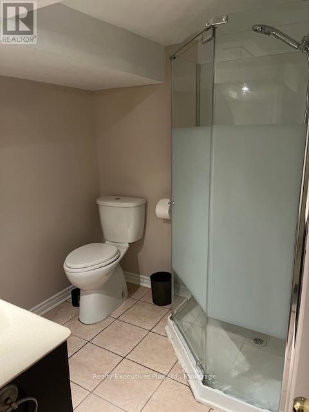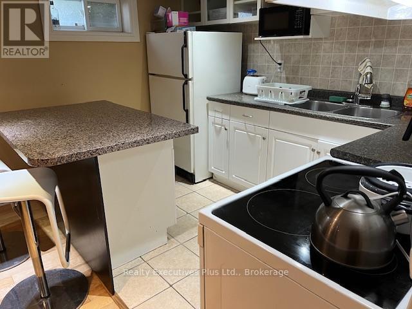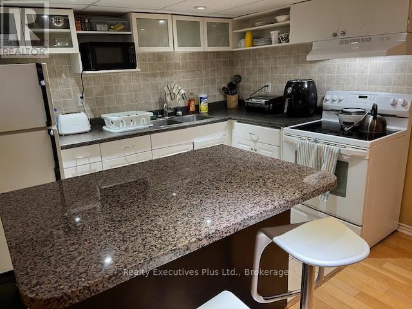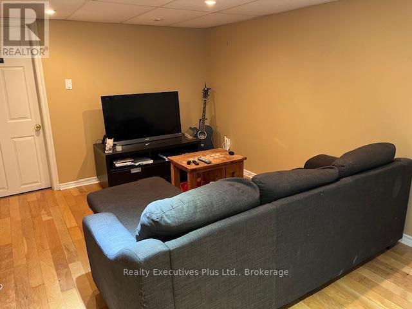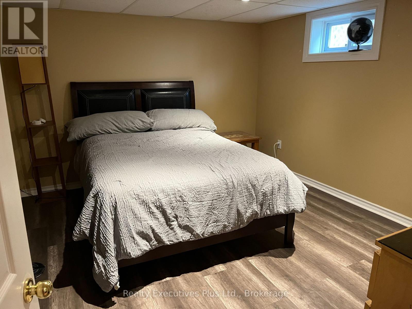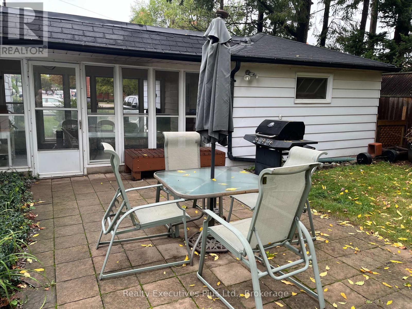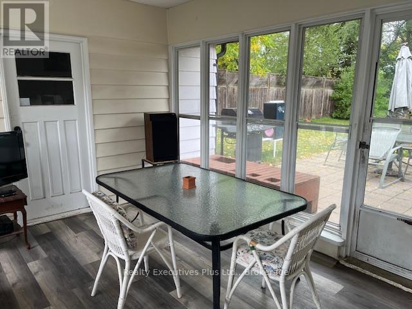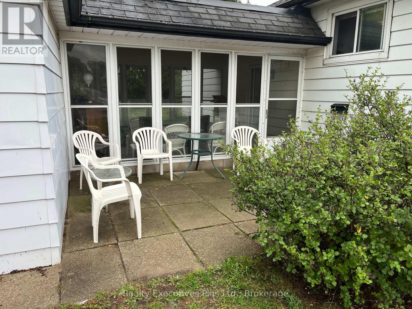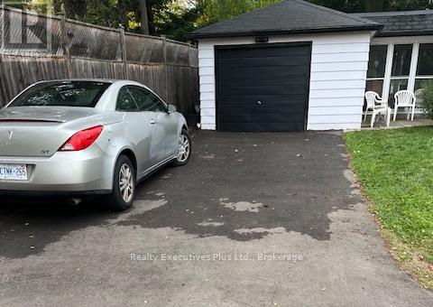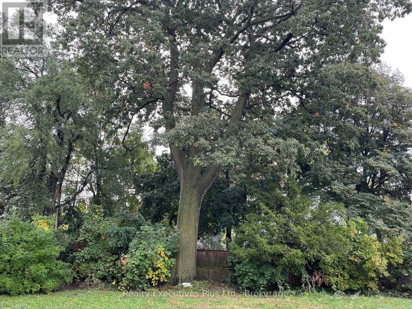122 Hawthorne Road Oakville, Ontario L6K 1V8
$1,150,000
3 +1 bedroom , 1+1 bathroom house . Steps away from Kerr Street Village. Large lot good for first home buyers or new build in area now being re invented. 1 1/2 car attached garage with breezeway walk through to home. The basement has a self contained apartment with large living area and well appointed kitchen with island, a good sized bedroom and three piece bath with separate entrance from side door. Notice picture of Oak Tree in rear yard. One of largest in Oakville. Close to Lake Ontario and Downtown Oakville. Shopping and transit near by. as are schools French immersion school a few blocks away. Dead end street creating less traffic. (id:61852)
Property Details
| MLS® Number | W12425079 |
| Property Type | Single Family |
| Community Name | 1002 - CO Central |
| EquipmentType | Water Heater - Gas, Water Heater |
| ParkingSpaceTotal | 7 |
| RentalEquipmentType | Water Heater - Gas, Water Heater |
Building
| BathroomTotal | 2 |
| BedroomsAboveGround | 3 |
| BedroomsBelowGround | 1 |
| BedroomsTotal | 4 |
| Age | 51 To 99 Years |
| Appliances | Water Meter, Dishwasher, Dryer, Jacuzzi, Microwave, Stove, Washer, Window Coverings, Refrigerator |
| ArchitecturalStyle | Raised Bungalow |
| BasementDevelopment | Partially Finished |
| BasementType | Full (partially Finished) |
| ConstructionStyleAttachment | Detached |
| CoolingType | Central Air Conditioning |
| ExteriorFinish | Aluminum Siding |
| FoundationType | Block |
| HeatingFuel | Natural Gas |
| HeatingType | Forced Air |
| StoriesTotal | 1 |
| SizeInterior | 700 - 1100 Sqft |
| Type | House |
| UtilityWater | Municipal Water |
Parking
| Attached Garage | |
| Garage |
Land
| Acreage | No |
| Sewer | Sanitary Sewer |
| SizeIrregular | 59 X 115 Acre |
| SizeTotalText | 59 X 115 Acre |
| ZoningDescription | Residential |
Rooms
| Level | Type | Length | Width | Dimensions |
|---|---|---|---|---|
| Basement | Bedroom | 3.66 m | 3.17 m | 3.66 m x 3.17 m |
| Main Level | Living Room | 4.62 m | 3.96 m | 4.62 m x 3.96 m |
| Main Level | Kitchen | 3.51 m | 2.9 m | 3.51 m x 2.9 m |
| Main Level | Primary Bedroom | 3.58 m | 2.95 m | 3.58 m x 2.95 m |
| Main Level | Bedroom 2 | 3.56 m | 2.67 m | 3.56 m x 2.67 m |
| Main Level | Bedroom 3 | 3.15 m | 2.92 m | 3.15 m x 2.92 m |
https://www.realtor.ca/real-estate/28909453/122-hawthorne-road-oakville-co-central-1002-co-central
Interested?
Contact us for more information
Douglas Gray
Broker
4310 Sherwoodtowne Blvd - Unit #303m
Mississauga, Ontario L4Z 4C4
