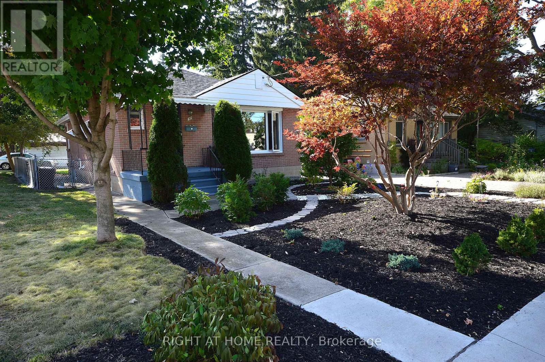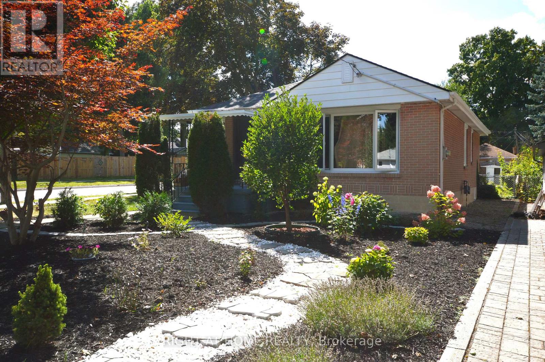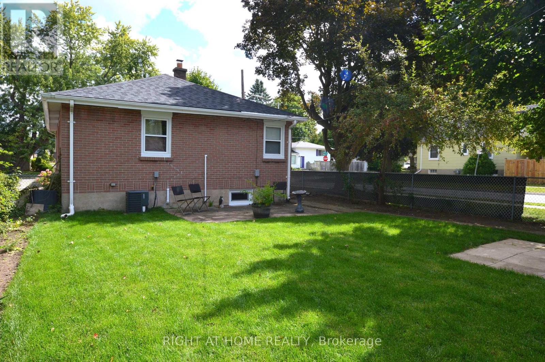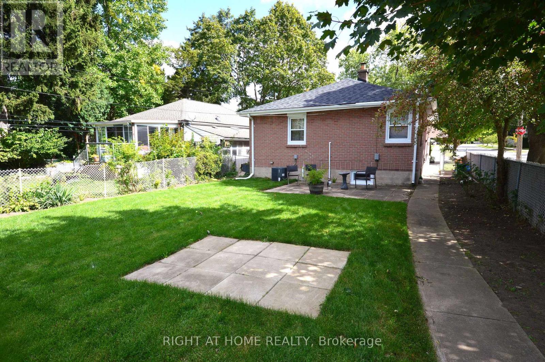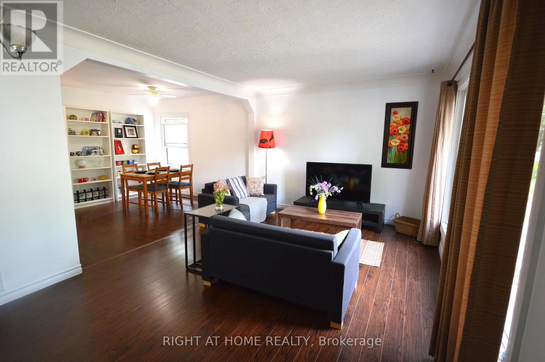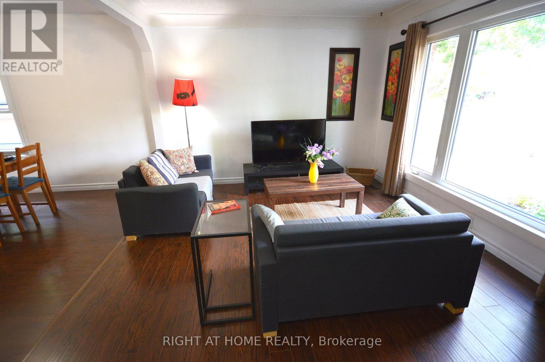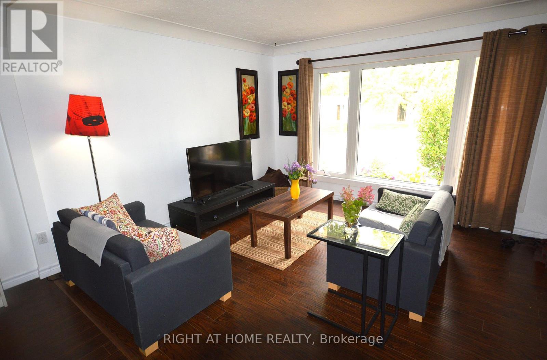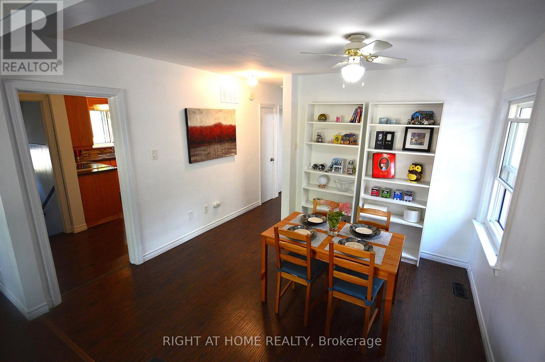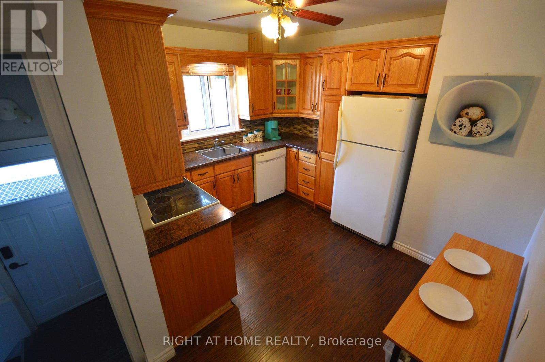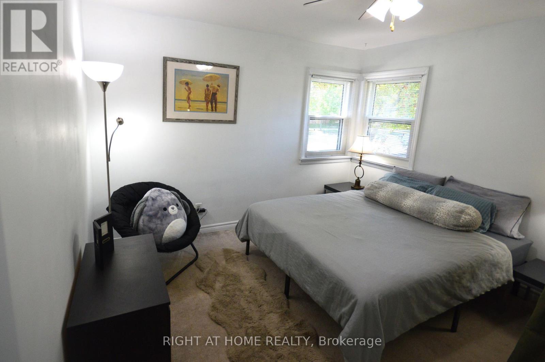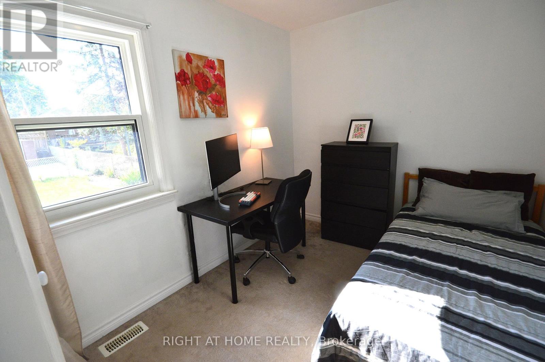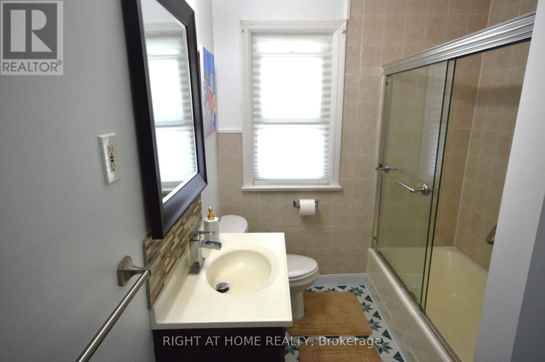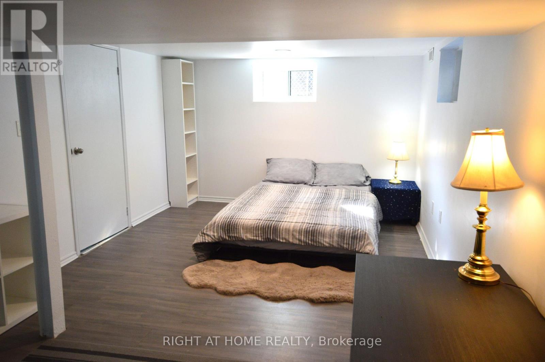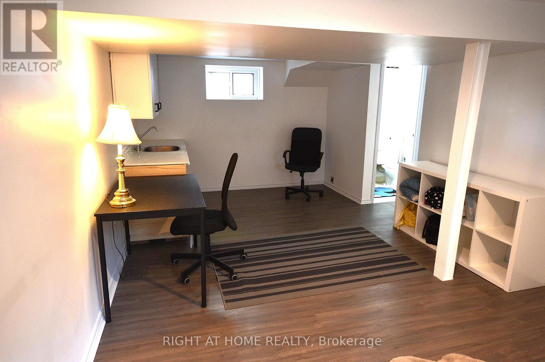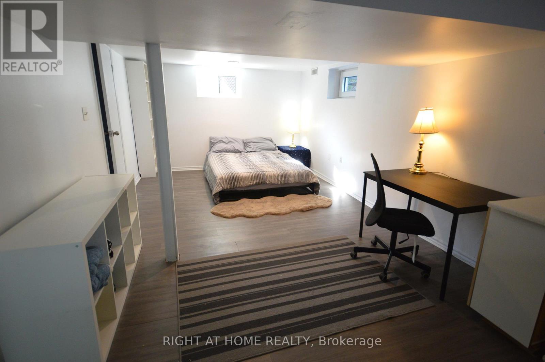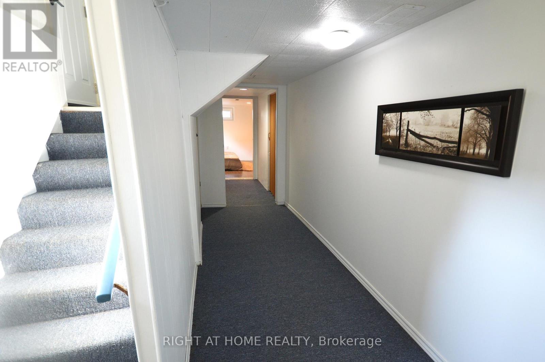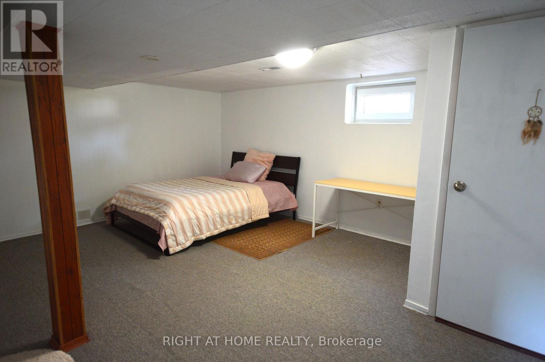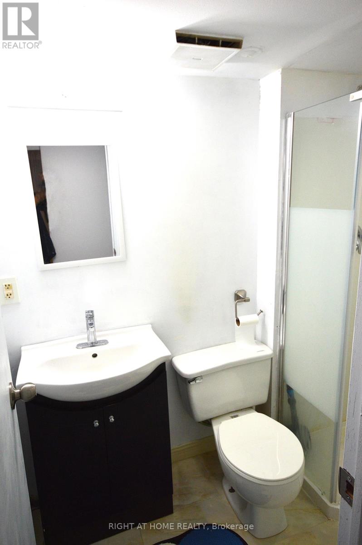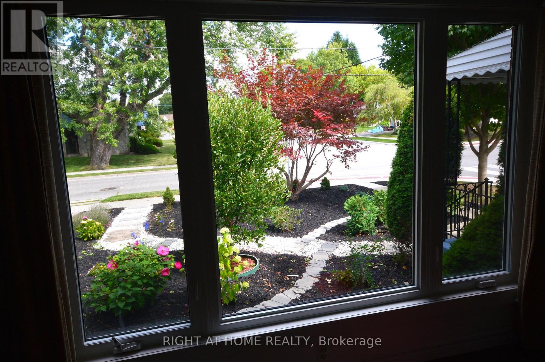117 Barker Street London East, Ontario N5Y 1X9
4 Bedroom
2 Bathroom
700 - 1100 sqft
Bungalow
Central Air Conditioning
Forced Air
$469,000
Beautiful brick bungalow in desired location, professionally landscaped. Recent furnace, air conditioner, water softener. New roof 2025. New windows and exterior doors 2025. Basement finished for extra living space with sink and stove hookup. Walk to shopping, supermarkets, school, medical building. Close to Fanshaw college main campus and easy access to downtown campus, one bus to Western University. (id:61852)
Property Details
| MLS® Number | X12425032 |
| Property Type | Single Family |
| Community Name | East C |
| AmenitiesNearBy | Schools, Public Transit |
| EquipmentType | Air Conditioner, Water Heater, Furnace |
| ParkingSpaceTotal | 2 |
| RentalEquipmentType | Air Conditioner, Water Heater, Furnace |
| Structure | Shed |
Building
| BathroomTotal | 2 |
| BedroomsAboveGround | 2 |
| BedroomsBelowGround | 2 |
| BedroomsTotal | 4 |
| Appliances | Water Heater - Tankless, Water Purifier, Water Softener, Blinds, Dishwasher, Dryer, Microwave, Stove, Washer, Water Treatment, Refrigerator |
| ArchitecturalStyle | Bungalow |
| BasementDevelopment | Finished |
| BasementFeatures | Apartment In Basement |
| BasementType | N/a (finished) |
| ConstructionStyleAttachment | Detached |
| CoolingType | Central Air Conditioning |
| ExteriorFinish | Brick |
| FireProtection | Smoke Detectors |
| FoundationType | Block |
| HeatingFuel | Natural Gas |
| HeatingType | Forced Air |
| StoriesTotal | 1 |
| SizeInterior | 700 - 1100 Sqft |
| Type | House |
| UtilityWater | Municipal Water |
Parking
| Detached Garage | |
| Garage |
Land
| Acreage | No |
| FenceType | Fenced Yard |
| LandAmenities | Schools, Public Transit |
| Sewer | Sanitary Sewer |
| SizeDepth | 132 Ft |
| SizeFrontage | 40 Ft |
| SizeIrregular | 40 X 132 Ft |
| SizeTotalText | 40 X 132 Ft |
Rooms
| Level | Type | Length | Width | Dimensions |
|---|---|---|---|---|
| Lower Level | Bedroom | 3.04 m | 6.07 m | 3.04 m x 6.07 m |
| Lower Level | Bedroom | 5.3 m | 4.19 m | 5.3 m x 4.19 m |
| Main Level | Living Room | 6.09 m | 3.4 m | 6.09 m x 3.4 m |
| Main Level | Dining Room | 3.45 m | 2.41 m | 3.45 m x 2.41 m |
| Main Level | Kitchen | 3.5 m | 3.2 m | 3.5 m x 3.2 m |
| Main Level | Primary Bedroom | 3.5 m | 3.42 m | 3.5 m x 3.42 m |
| Main Level | Bedroom 2 | 2.94 m | 2.43 m | 2.94 m x 2.43 m |
Utilities
| Cable | Available |
| Electricity | Installed |
| Sewer | Installed |
https://www.realtor.ca/real-estate/28909456/117-barker-street-london-east-east-c-east-c
Interested?
Contact us for more information
Paul Carey
Broker
Right At Home Realty
1396 Don Mills Rd Unit B-121
Toronto, Ontario M3B 0A7
1396 Don Mills Rd Unit B-121
Toronto, Ontario M3B 0A7
