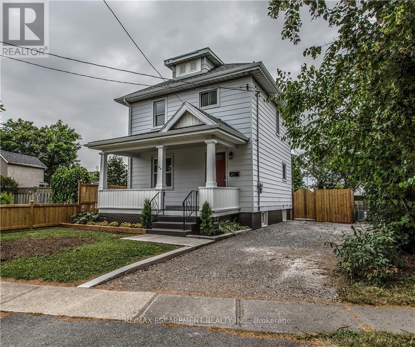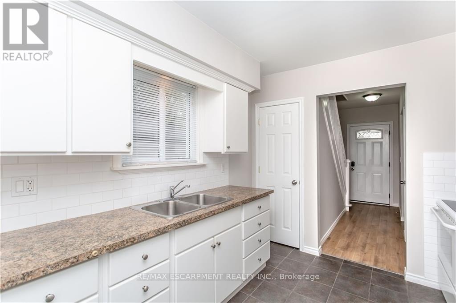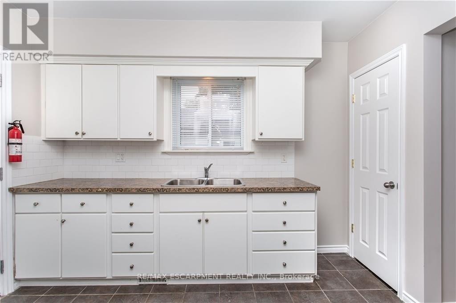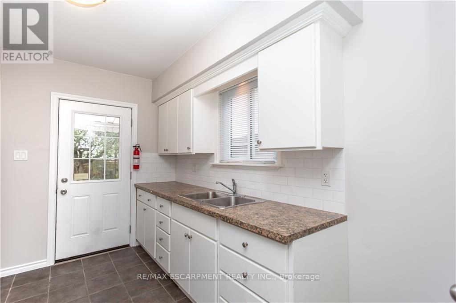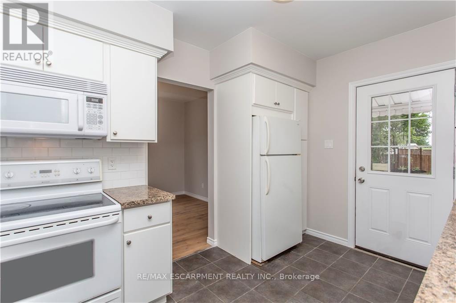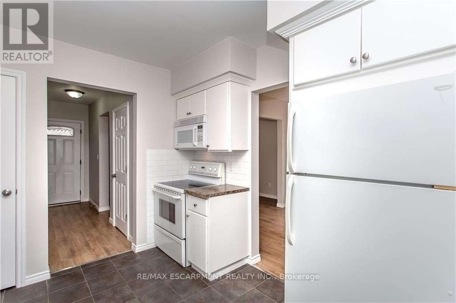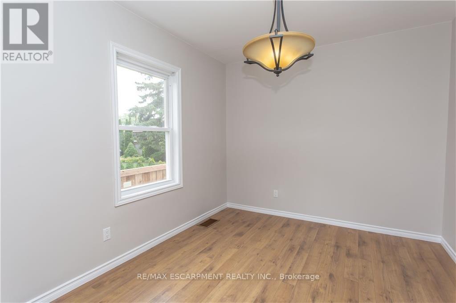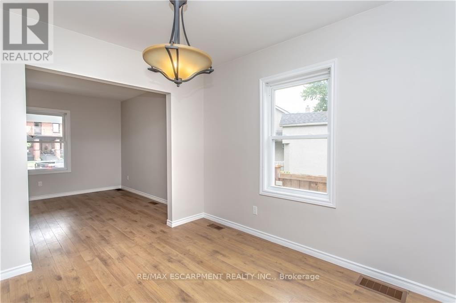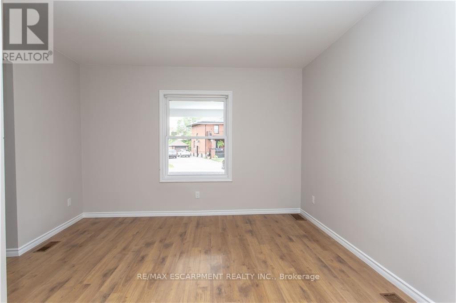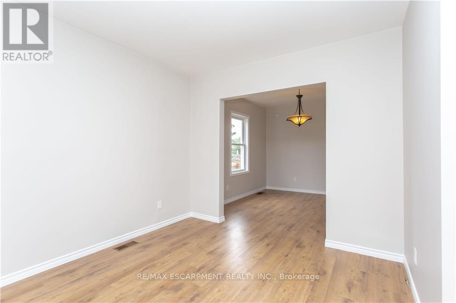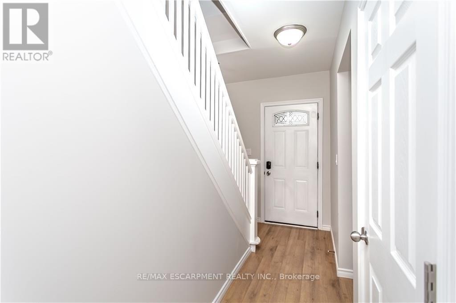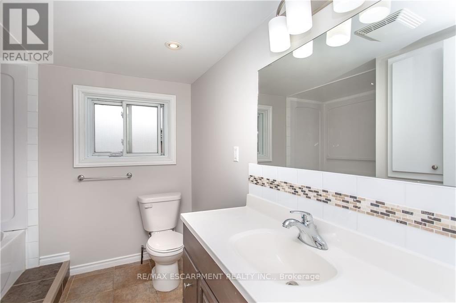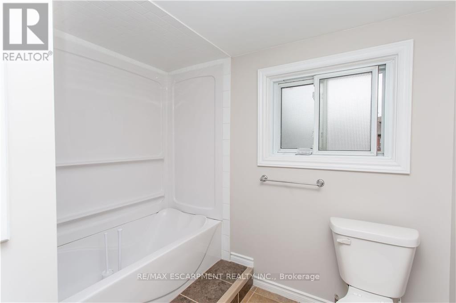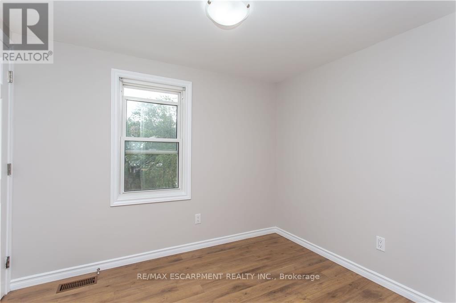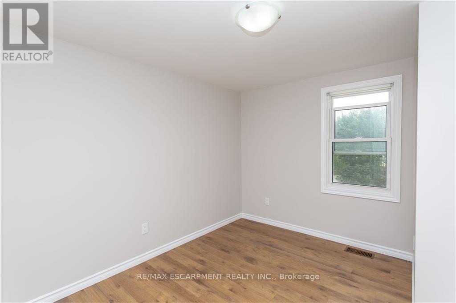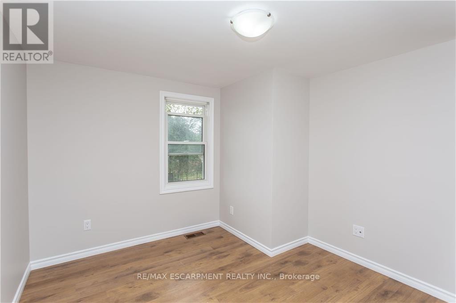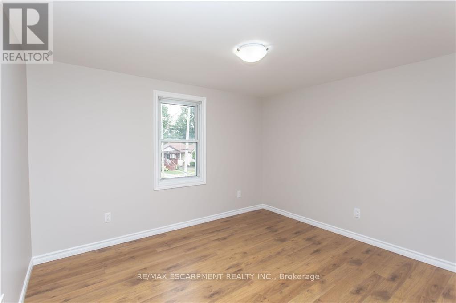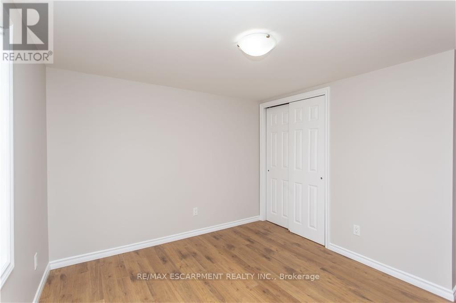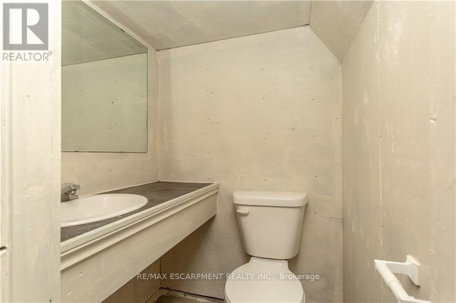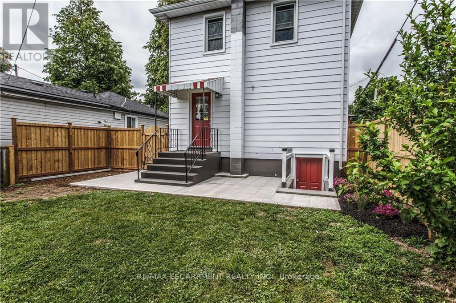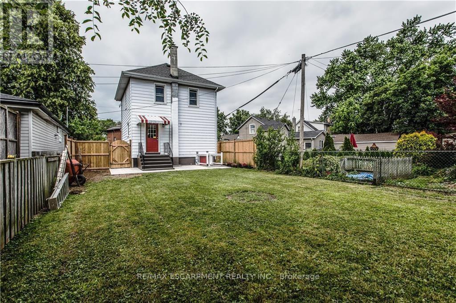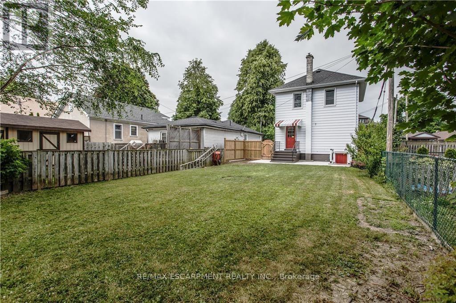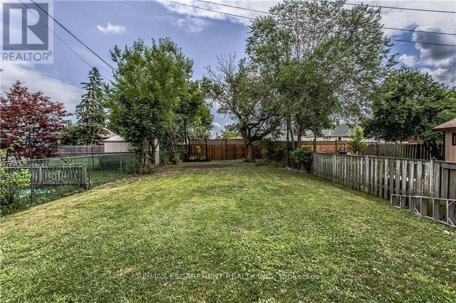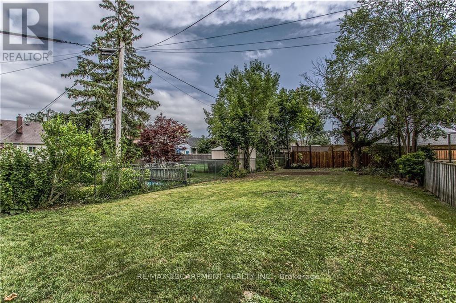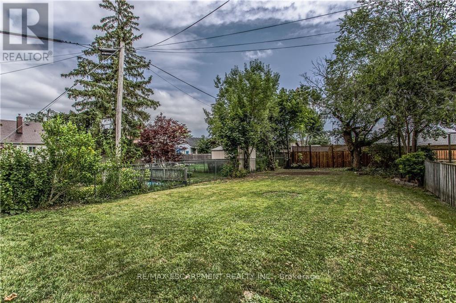44 St. Peter Street St. Catharines, Ontario L2T 1P2
$2,395 Monthly
ENTIRE DETACHED HOME FOR LEASE! Fresh & Charming 2-Story, 3-Bed, 1.5-Bath Updated Century Home w/ Vast Backyard Located in a Quiet, Sought-After Family-Friendly Neighborhood in St. Catharines (Burleigh Hill). The Main Floor Features an Open Concept Living/Dining Room & Galley Kitchen w/ Access to Backyard OASIS. The Second Floor Offers a 4-Piece Bath w/Bean Soaker Tub, 2 Generous Sized Bedrooms & 1 Smaller Bedroom Ideal for Nursery, Office or Den. The Full Basement w/Separate Entry From Backyard has Additional 2-Piece Bath, Laundry & Loads of Storage Space. Extras Include NEW Energy-Efficient AC, New Furnace & Windows, New Flooring Throughout, Freshly Painted & Deep (136 ft.) Lot w/Fully-Fenced Backyard Perfect for Entertaining!!! Not to Mention the Serene Front Enclosed Porch Ideal for Enjoying Morning Coffee/Tea or Evening Refreshing Beverages. All This Located Just Minutes to the 406, Glendale Ave, Pen Centre, Elementary & High Schools, Mountain Locks Park, Merritt Trail, Maplecrest Park & Downtown. Landscaping included in lease cost. (id:61852)
Property Details
| MLS® Number | X12425094 |
| Property Type | Single Family |
| Community Name | 460 - Burleigh Hill |
| AmenitiesNearBy | Hospital, Park, Place Of Worship, Public Transit, Schools |
| CommunityFeatures | Community Centre |
| Features | In Suite Laundry |
| ParkingSpaceTotal | 2 |
Building
| BathroomTotal | 2 |
| BedroomsAboveGround | 3 |
| BedroomsTotal | 3 |
| Age | 100+ Years |
| Appliances | Dishwasher, Dryer, Microwave, Stove, Washer, Refrigerator |
| BasementDevelopment | Unfinished |
| BasementFeatures | Walk-up |
| BasementType | N/a (unfinished) |
| ConstructionStyleAttachment | Detached |
| CoolingType | Central Air Conditioning |
| ExteriorFinish | Aluminum Siding |
| FoundationType | Poured Concrete |
| HalfBathTotal | 1 |
| HeatingFuel | Natural Gas |
| HeatingType | Forced Air |
| StoriesTotal | 2 |
| SizeInterior | 1100 - 1500 Sqft |
| Type | House |
| UtilityWater | Municipal Water |
Parking
| No Garage |
Land
| Acreage | No |
| LandAmenities | Hospital, Park, Place Of Worship, Public Transit, Schools |
| Sewer | Septic System |
Rooms
| Level | Type | Length | Width | Dimensions |
|---|---|---|---|---|
| Second Level | Primary Bedroom | 3.45 m | 3.51 m | 3.45 m x 3.51 m |
| Second Level | Bedroom | 3.45 m | 3.25 m | 3.45 m x 3.25 m |
| Second Level | Bedroom | 3.2 m | 2.95 m | 3.2 m x 2.95 m |
| Second Level | Bathroom | 1.88 m | 2.26 m | 1.88 m x 2.26 m |
| Basement | Bathroom | Measurements not available | ||
| Basement | Laundry Room | Measurements not available | ||
| Basement | Other | Measurements not available | ||
| Main Level | Kitchen | 3.38 m | 2.79 m | 3.38 m x 2.79 m |
| Main Level | Living Room | 3.71 m | 3.63 m | 3.71 m x 3.63 m |
| Main Level | Dining Room | 3.38 m | 2.9 m | 3.38 m x 2.9 m |
Interested?
Contact us for more information
Conrad Guy Zurini
Broker of Record
2180 Itabashi Way #4b
Burlington, Ontario L7M 5A5
