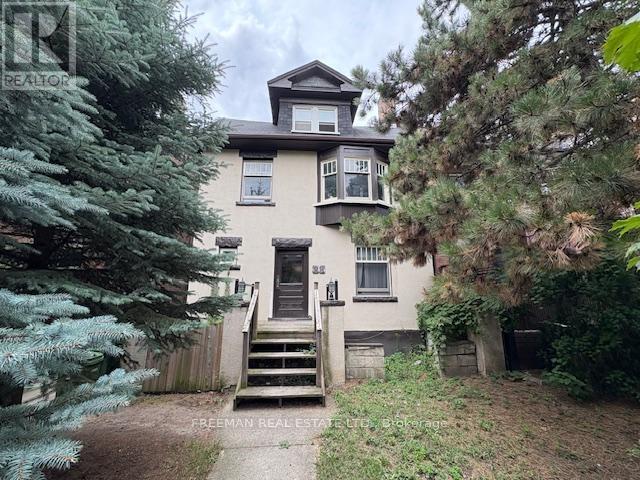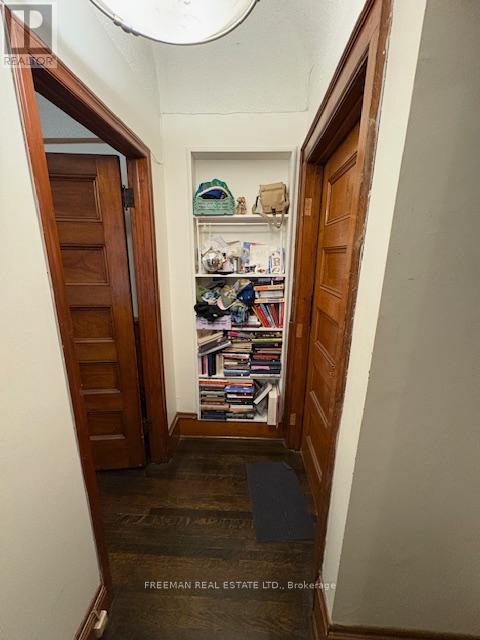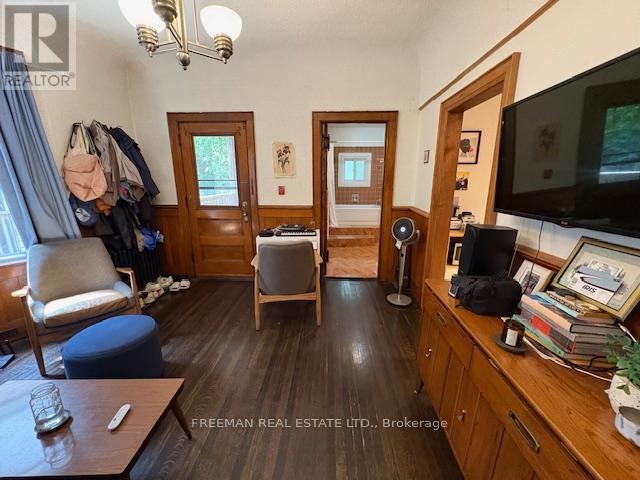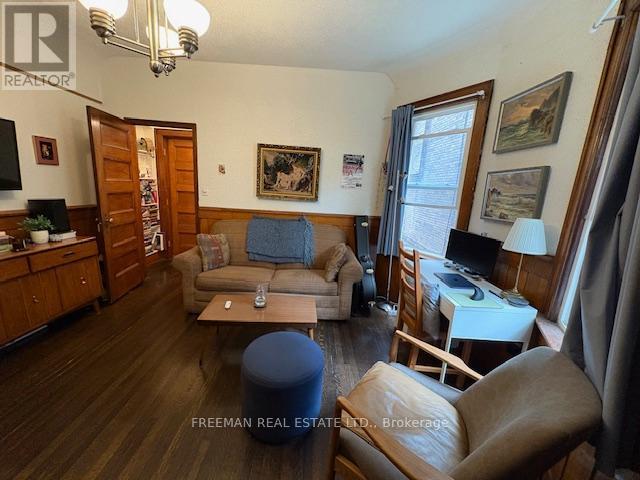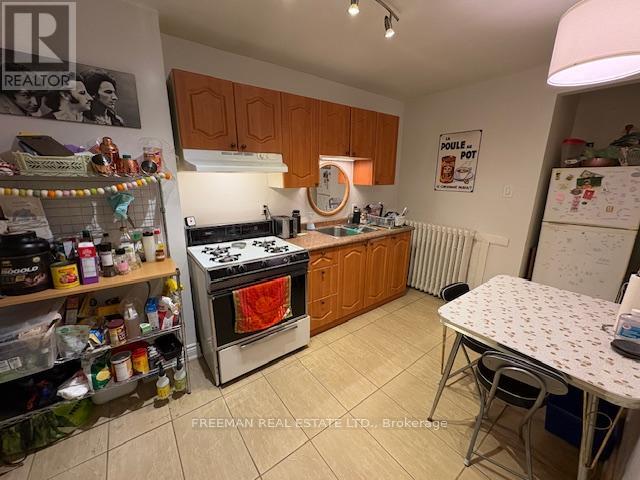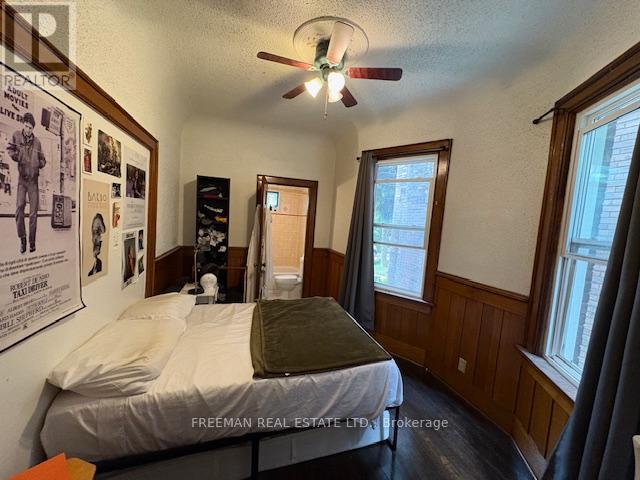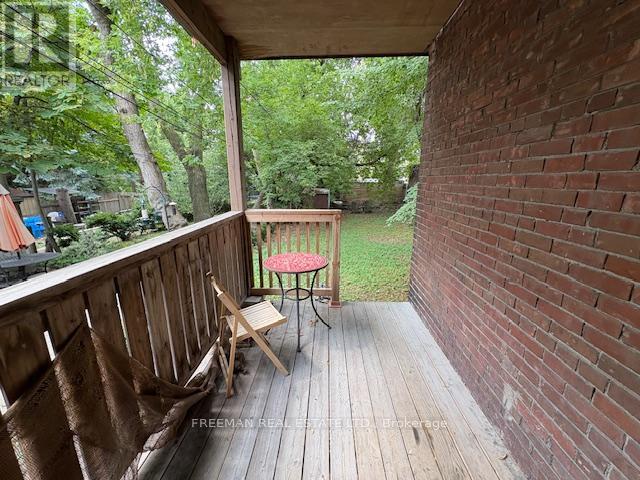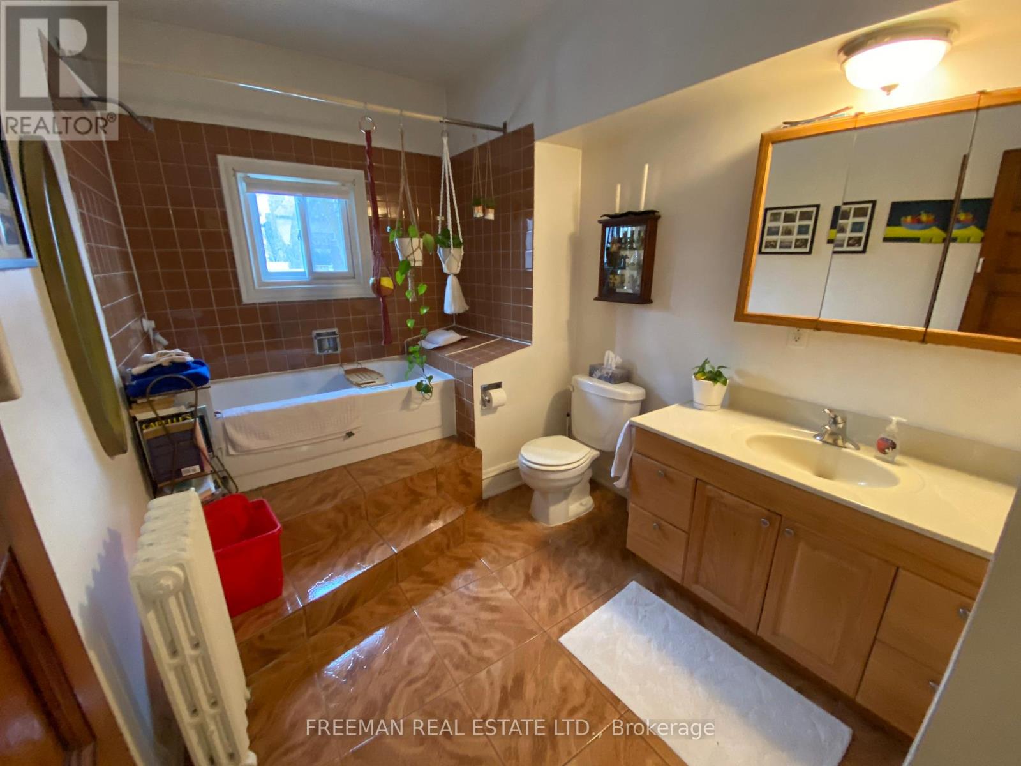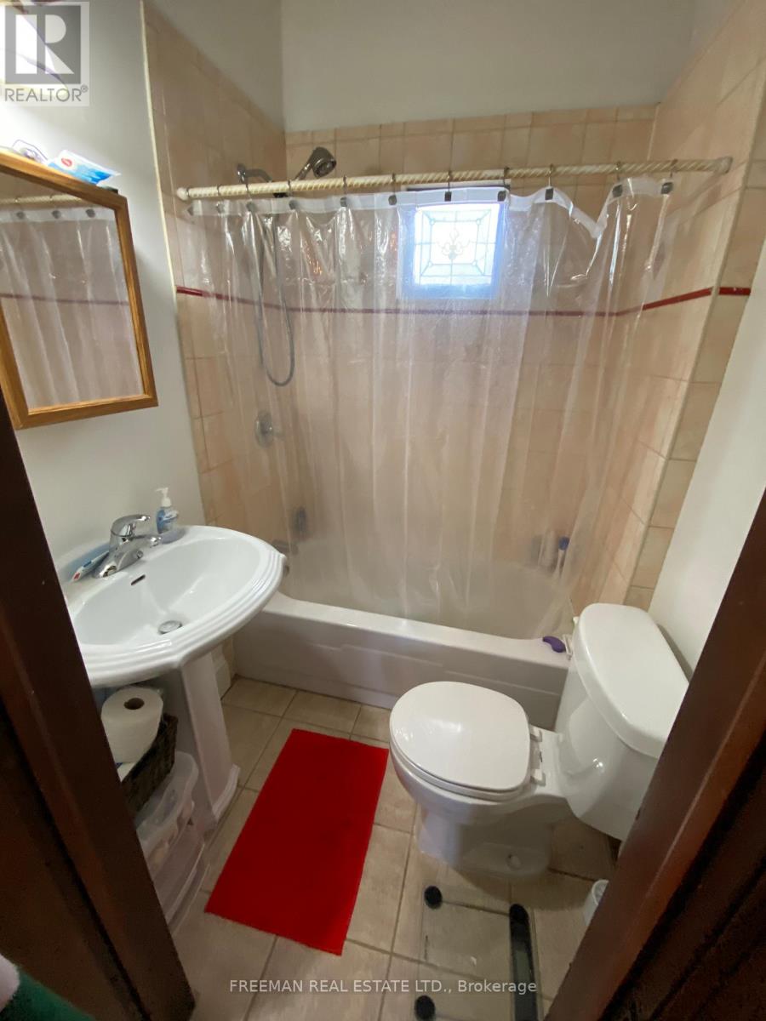Main Floor Garden - 88 Albany Avenue Toronto, Ontario M5R 3C3
$2,295 Monthly
Prime Annex! Tranquil setting facing private green space/backyard, covered deck and property located facing Annex parkette. This Quiet Main Floor Unit is full of Annex Charm With Exquisite Wood Trim And Details, Bay Windows And Wainscoting. 2 bathrooms - Ensuite 4-Piece Bath Plus a 2nd bathroom - Large 4 piece With Soaker Tub. Eat-In Kitchen, shared Laundry (included-NO extra charge!), Beautiful Living/Dining And a good amount of Storage Space, private wood deck (covered). Fabulous Deep Shared Yard. Located Across The Street From Annex Parkette & City Of Toronto Bike Hub. Walk to Summerhill Market, Chavetta Coffee, Daisy May's Brunch, Loads Of Shops & Restaurants On Bloor Street, Bathurst Subway & Buses minutes away. Pet-free and smoke-free building. Great location for University of Toronto and George Brown College campuses. Bonus- Utilities are Included. Available for occupancy on October 1. (id:61852)
Property Details
| MLS® Number | C12425005 |
| Property Type | Single Family |
| Community Name | Annex |
| AmenitiesNearBy | Park, Public Transit |
| CommunityFeatures | Community Centre |
| Features | Carpet Free |
| Structure | Deck |
Building
| BathroomTotal | 2 |
| BedroomsAboveGround | 1 |
| BedroomsTotal | 1 |
| Appliances | Dryer, Stove, Washer, Refrigerator |
| ConstructionStyleAttachment | Detached |
| ExteriorFinish | Brick, Stucco |
| FlooringType | Hardwood, Tile |
| FoundationType | Unknown |
| HeatingFuel | Natural Gas |
| HeatingType | Hot Water Radiator Heat |
| StoriesTotal | 3 |
| SizeInterior | 0 - 699 Sqft |
| Type | House |
| UtilityWater | Municipal Water |
Parking
| No Garage | |
| Street |
Land
| Acreage | No |
| LandAmenities | Park, Public Transit |
| Sewer | Sanitary Sewer |
Rooms
| Level | Type | Length | Width | Dimensions |
|---|---|---|---|---|
| Main Level | Foyer | 2.43 m | 1.52 m | 2.43 m x 1.52 m |
| Main Level | Living Room | 3.61 m | 3.96 m | 3.61 m x 3.96 m |
| Main Level | Dining Room | 3.96 m | 3.61 m | 3.96 m x 3.61 m |
| Main Level | Kitchen | 2.36 m | 4.09 m | 2.36 m x 4.09 m |
| Main Level | Bathroom | 2.07 m | 3.16 m | 2.07 m x 3.16 m |
| Main Level | Bedroom | 2.24 m | 4.24 m | 2.24 m x 4.24 m |
| Main Level | Bathroom | 1.65 m | 1.78 m | 1.65 m x 1.78 m |
https://www.realtor.ca/real-estate/28909285/main-floor-garden-88-albany-avenue-toronto-annex-annex
Interested?
Contact us for more information
Daniel Todd Freeman
Broker
988 Bathurst Street
Toronto, Ontario M5R 3G6
Nancy Freeman
Salesperson
988 Bathurst Street
Toronto, Ontario M5R 3G6
