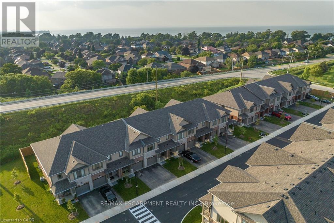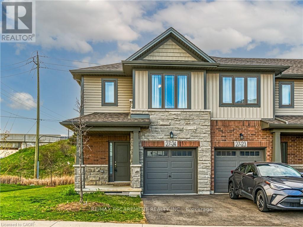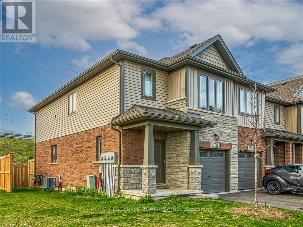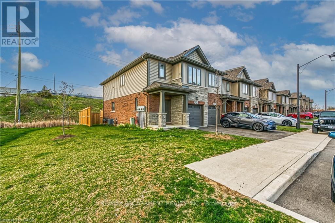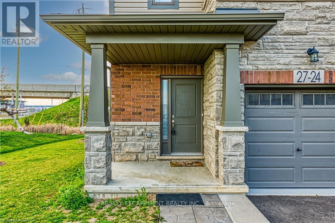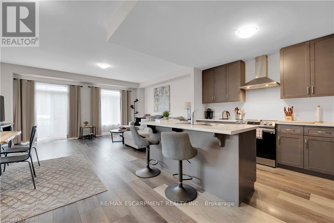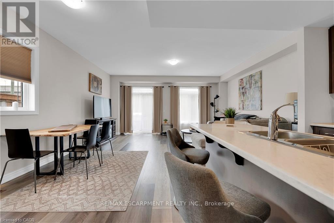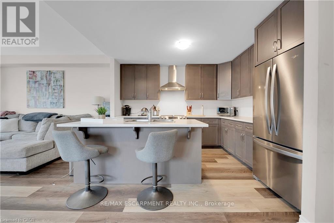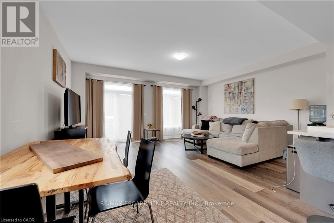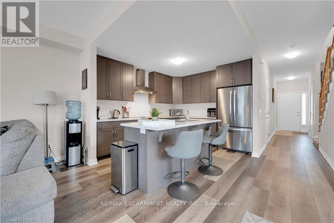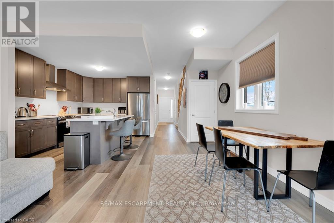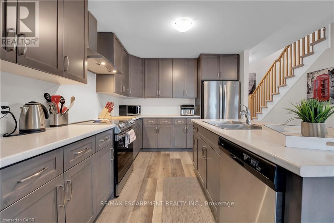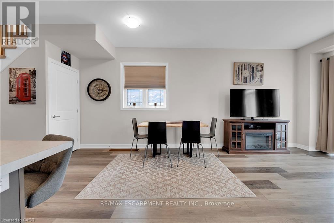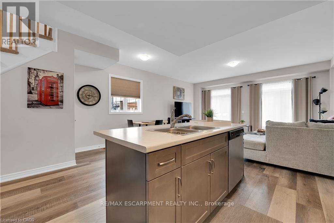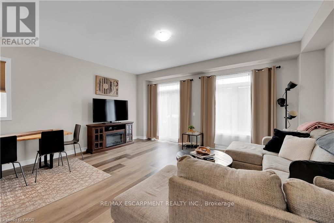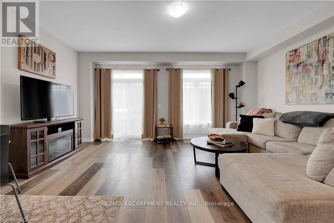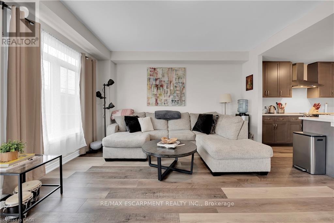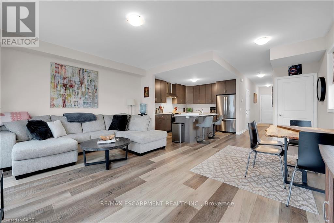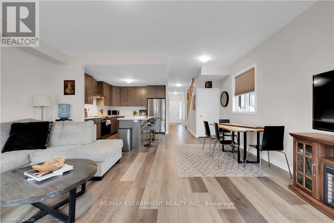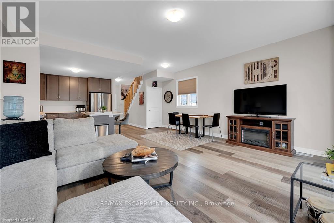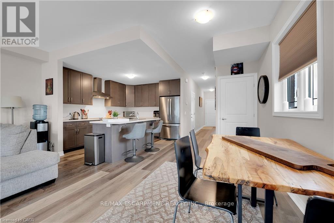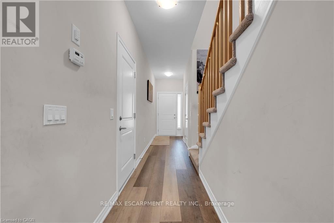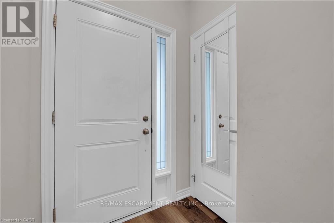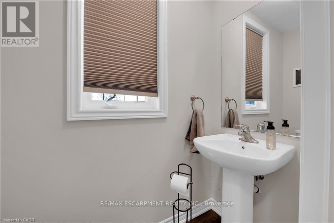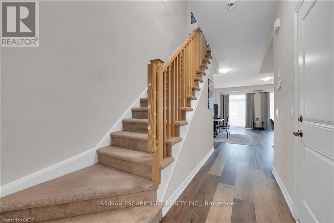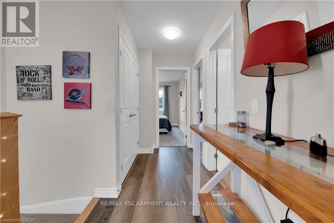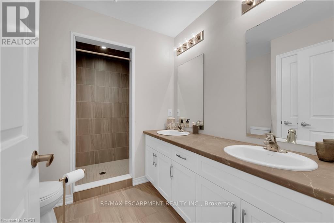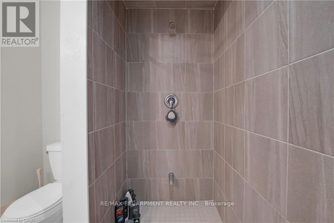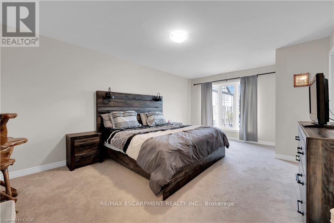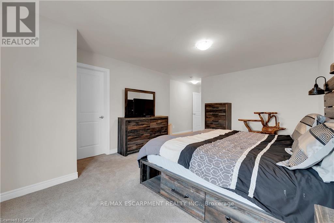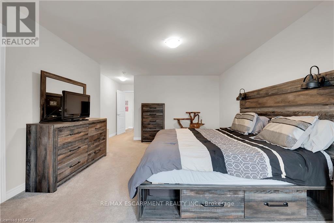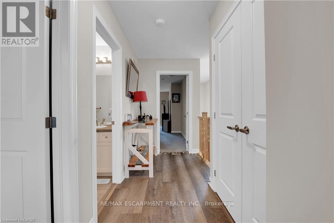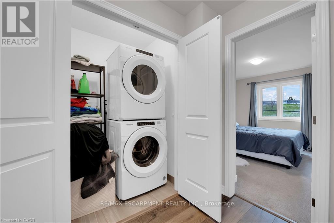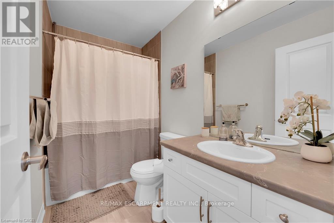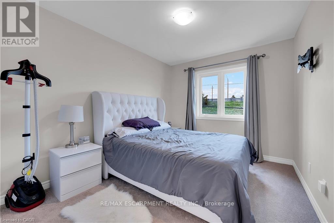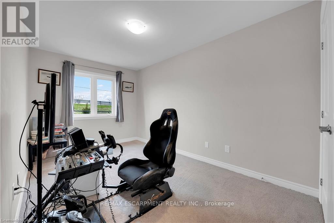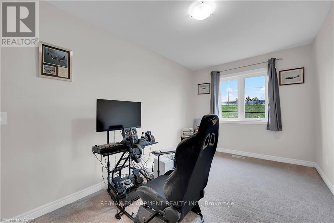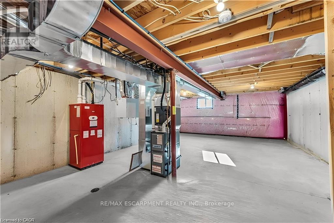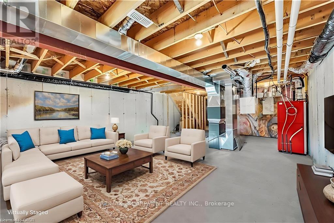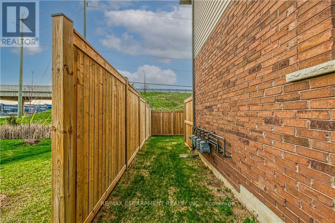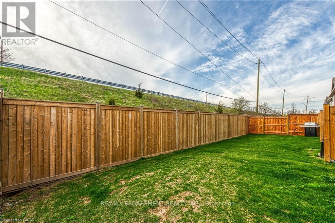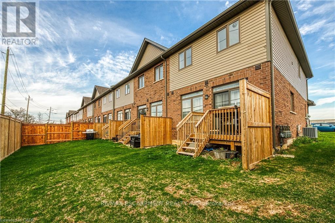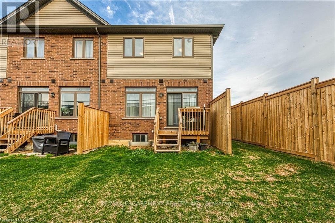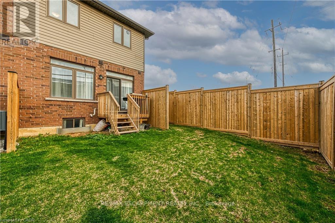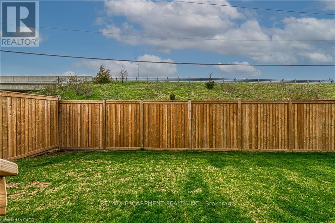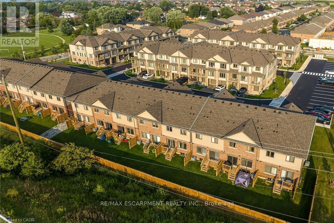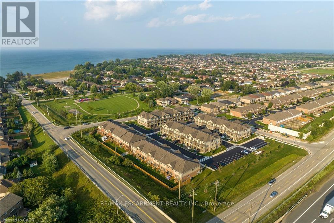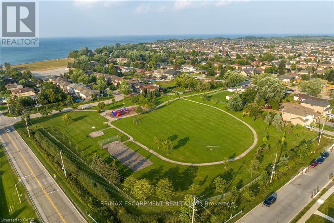24 - 27 Rachel Drive Hamilton, Ontario L8E 0K6
$749,999
Experience the best of lakeside living in this stunning END UNIT 2-storey Free hold townhouse, ideally located just a 2-minute walk from Lake Ontario and directly across from a scenic park. Built in 2022, this contemporary home boasts 1,580 sq ft of beautifully finished living space above grade, plus an additional 700 sq ft in the unfinished basement perfect for a future rec room, home gym, or extra storage. Step through the welcoming foyer, complete with a coat closet, main-floor powder room, and direct access to the attached garage. The open-concept main level is finished with elegant wide plank vinyl flooring and showcases a sleek, modern kitchen that flows seamlessly into a bright and spacious family room. Large sliding glass doors lead out to your private backyard with no rear neighbors, offering the ideal space for outdoor entertaining or quiet relaxation. Upstairs, the generous primary suite features a walk-in closet and a stylish 3-piece ensuite. Two additional bedrooms, a full 4-piece bathroom, and a convenient upstairs laundry room complete the second floor offering comfort and functionality for the whole family. Nestled in a quiet, family-friendly neighborhood, this home is just steps from the lake, scenic trails, parks, and all essential amenities. Whether you're starting a new chapter or looking for a peaceful retreat by the water, this nearly-new home is the one you've been waiting for. (id:61852)
Property Details
| MLS® Number | X12424961 |
| Property Type | Single Family |
| Community Name | Stoney Creek |
| ParkingSpaceTotal | 2 |
Building
| BathroomTotal | 3 |
| BedroomsAboveGround | 3 |
| BedroomsTotal | 3 |
| Age | 0 To 5 Years |
| Appliances | Dishwasher, Dryer, Stove, Washer, Refrigerator |
| BasementDevelopment | Unfinished |
| BasementType | Full (unfinished) |
| ConstructionStyleAttachment | Attached |
| CoolingType | Central Air Conditioning |
| ExteriorFinish | Aluminum Siding, Brick |
| FoundationType | Concrete |
| HalfBathTotal | 1 |
| HeatingFuel | Natural Gas |
| HeatingType | Forced Air |
| StoriesTotal | 2 |
| SizeInterior | 1500 - 2000 Sqft |
| Type | Row / Townhouse |
| UtilityWater | Municipal Water |
Parking
| Attached Garage | |
| Garage |
Land
| Acreage | No |
| Sewer | Sanitary Sewer |
| SizeDepth | 99 Ft |
| SizeFrontage | 33 Ft ,9 In |
| SizeIrregular | 33.8 X 99 Ft |
| SizeTotalText | 33.8 X 99 Ft |
Rooms
| Level | Type | Length | Width | Dimensions |
|---|---|---|---|---|
| Second Level | Bedroom | 5.51 m | 4.1 m | 5.51 m x 4.1 m |
| Second Level | Bedroom 2 | 4.29 m | 2.84 m | 4.29 m x 2.84 m |
| Second Level | Bedroom 2 | 3.53 m | 2.84 m | 3.53 m x 2.84 m |
| Second Level | Bathroom | 2.18 m | 2.31 m | 2.18 m x 2.31 m |
| Second Level | Bathroom | 1.96 m | 2.49 m | 1.96 m x 2.49 m |
| Second Level | Laundry Room | 1.37 m | 1.85 m | 1.37 m x 1.85 m |
| Basement | Recreational, Games Room | Measurements not available | ||
| Basement | Utility Room | Measurements not available | ||
| Main Level | Kitchen | 3.56 m | 3.23 m | 3.56 m x 3.23 m |
| Main Level | Living Room | 4.6 m | 6.1 m | 4.6 m x 6.1 m |
| Main Level | Dining Room | 3.56 m | 2.77 m | 3.56 m x 2.77 m |
| Main Level | Bathroom | 1.55 m | 1.14 m | 1.55 m x 1.14 m |
https://www.realtor.ca/real-estate/28909384/24-27-rachel-drive-hamilton-stoney-creek-stoney-creek
Interested?
Contact us for more information
Michael William Wotherspoon
Salesperson
860 Queenston Rd #4b
Hamilton, Ontario L8G 4A8
