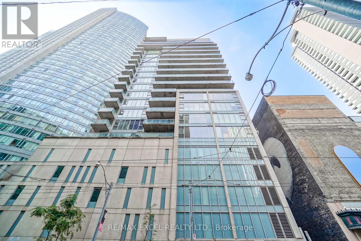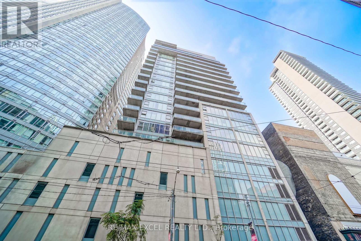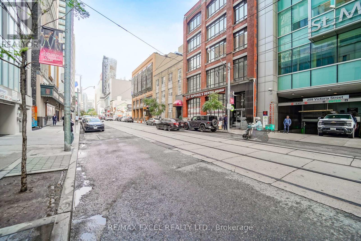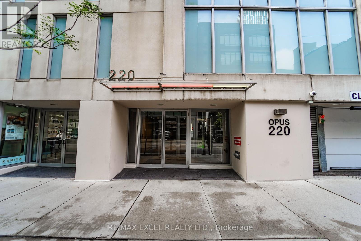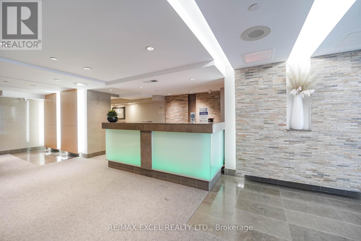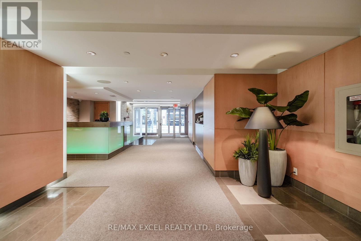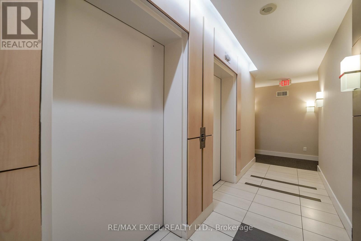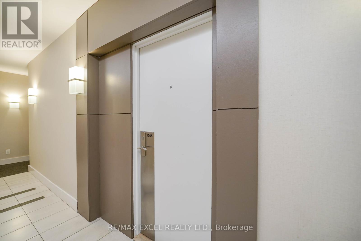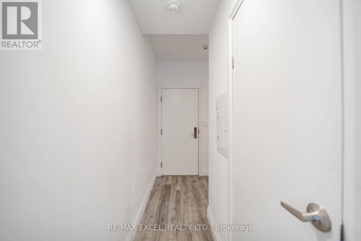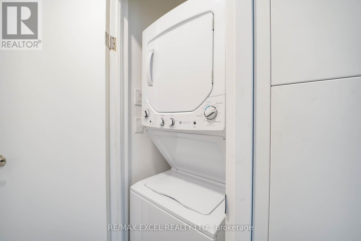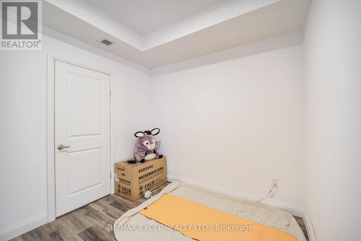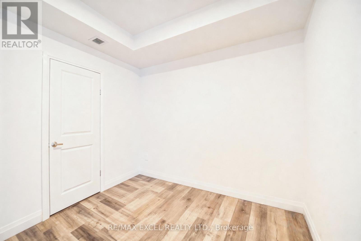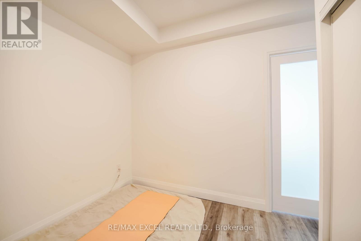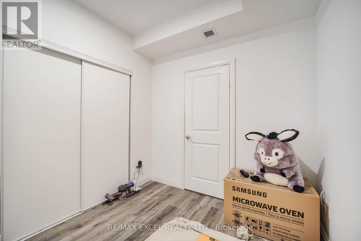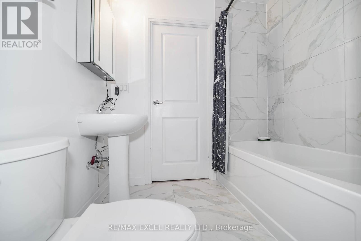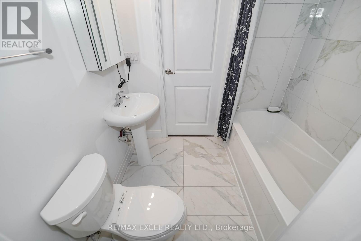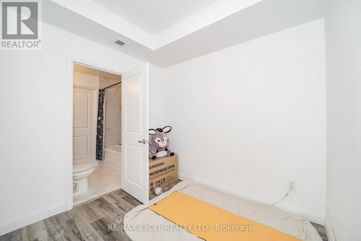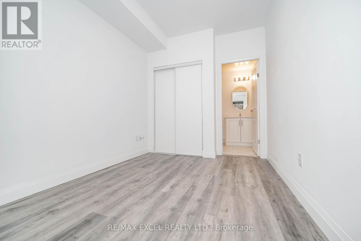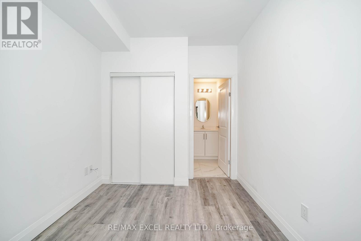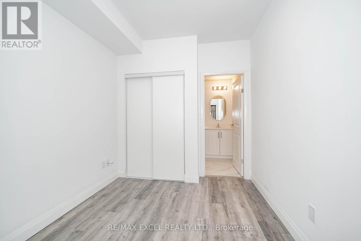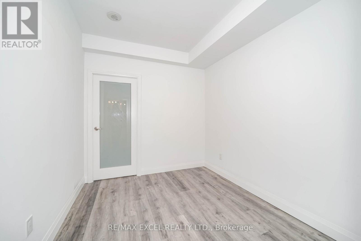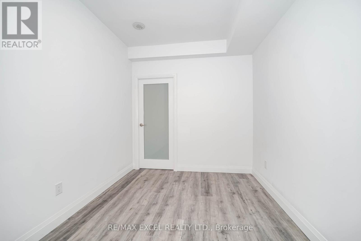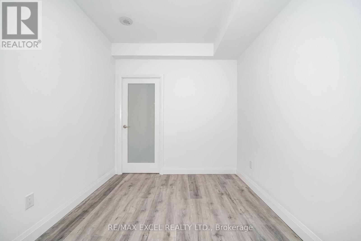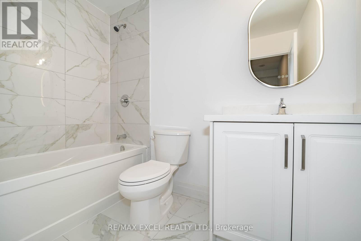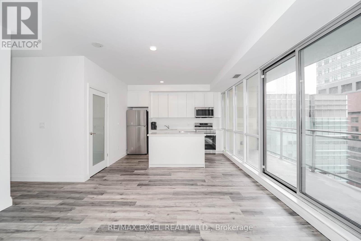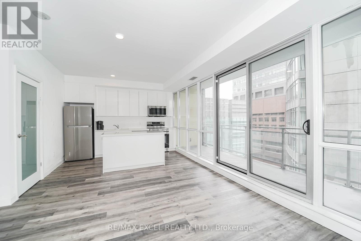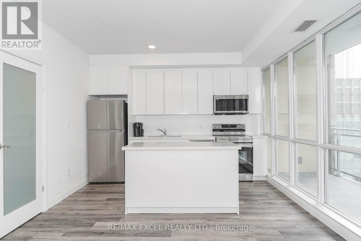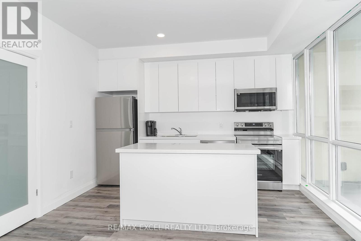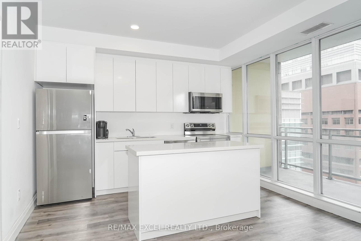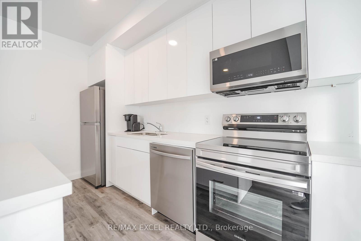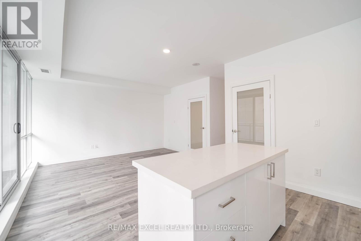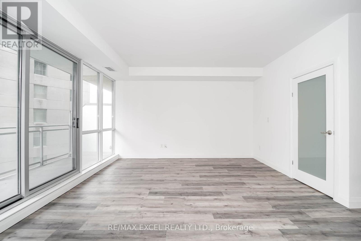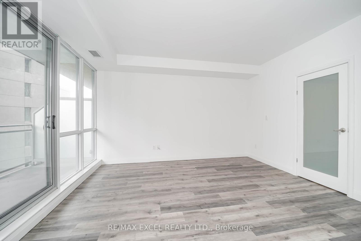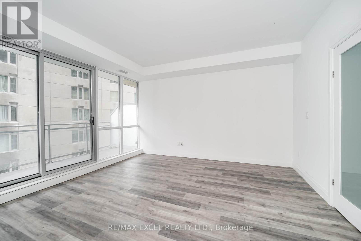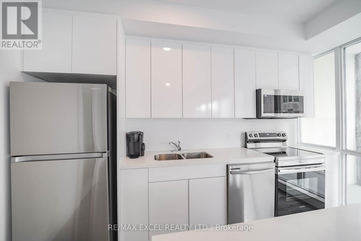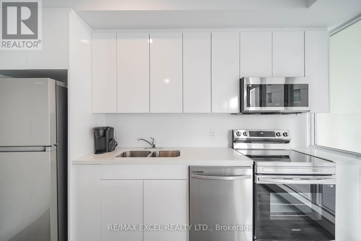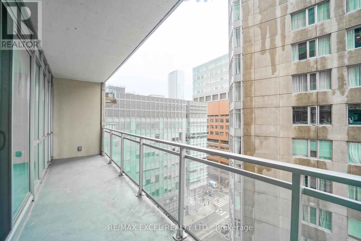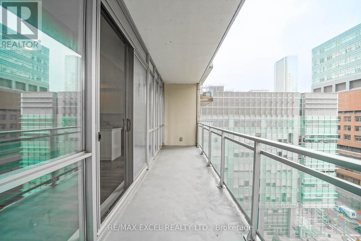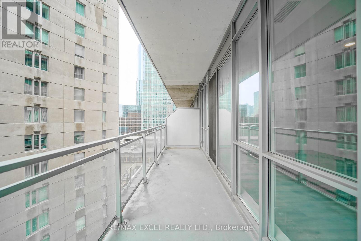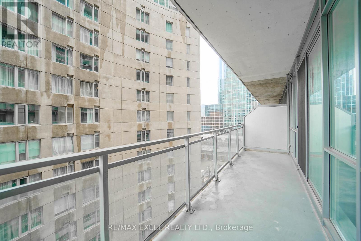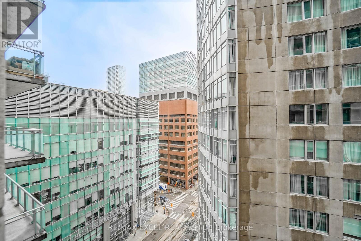1205 - 220 Victoria Street Toronto, Ontario M5B 2R6
$529,900Maintenance, Heat, Water, Common Area Maintenance, Parking, Insurance, Electricity
$1,077.77 Monthly
Maintenance, Heat, Water, Common Area Maintenance, Parking, Insurance, Electricity
$1,077.77 MonthlyWelcome To Elevated Urban Living In One Of Downtown Torontos Most Desirable Boutique ResidencesThe Opus At Pantages. This Beautifully Complete Brand New Renovated 2-Bedroom + Den Suite Offers The Perfect Blend Of Style, Comfort, And Convenience Right In The Heart Of The City. Step Into A Brand-New Modern Kitchen Featuring A Large Island, Sleek Quartz Countertops, And A Full Set Of Stainless Steel Appliances. The Open-Concept Layout Is Bathed In Natural Light Thanks To Floor-To-Ceiling Windows And Extends To A Spacious Private Balcony, Ideal For Relaxing Or Entertaining. Thoughtfully Updated With Contemporary Hardware, Lighting Fixtures, And Refined Finishes Throughout, This Unit Boasts Two Generously Sized Bedrooms, Each With Private Access To Newly Renovated En-Suite Bathrooms, Offering Both Privacy And Comfort. Additional Highlights Include: One Parking Space, A Rare Personal Storage Locker Located On The Same Floor, And All Utilities Included. Enjoy Top-Tier Building Amenities, Including A Newly Upgraded Rooftop Terrace With Panoramic City Views, A Party Room, Games Room, And Concierge Services. Live Just Steps From Dundas Square, The Eaton Centre, The PATH Network, Toronto Metropolitan University, The Financial District, And St. Michaels HospitalPutting The Very Best Of Toronto At Your Doorstep. This Is A Rare Opportunity Move-In-Ready Suite With Premium Renovations In A Prime Downtown Location. (id:61852)
Property Details
| MLS® Number | C12424976 |
| Property Type | Single Family |
| Neigbourhood | Mimico-Queensway |
| Community Name | Church-Yonge Corridor |
| AmenitiesNearBy | Hospital, Place Of Worship, Public Transit, Schools |
| CommunityFeatures | Pets Allowed With Restrictions, Community Centre |
| Features | Balcony, Carpet Free |
| ParkingSpaceTotal | 1 |
| ViewType | City View |
Building
| BathroomTotal | 2 |
| BedroomsAboveGround | 2 |
| BedroomsBelowGround | 1 |
| BedroomsTotal | 3 |
| Amenities | Security/concierge, Visitor Parking |
| Appliances | Dishwasher, Dryer, Range, Stove, Washer, Refrigerator |
| BasementType | None |
| CoolingType | Central Air Conditioning |
| ExteriorFinish | Brick |
| FireProtection | Smoke Detectors |
| FlooringType | Hardwood, Carpeted |
| HeatingFuel | Natural Gas |
| HeatingType | Forced Air |
| SizeInterior | 800 - 899 Sqft |
| Type | Apartment |
Parking
| Underground | |
| Garage |
Land
| Acreage | No |
| LandAmenities | Hospital, Place Of Worship, Public Transit, Schools |
Rooms
| Level | Type | Length | Width | Dimensions |
|---|---|---|---|---|
| Flat | Kitchen | 3.92 m | 3.19 m | 3.92 m x 3.19 m |
| Flat | Living Room | 4.48 m | 3.63 m | 4.48 m x 3.63 m |
| Flat | Primary Bedroom | 3.15 m | 2.63 m | 3.15 m x 2.63 m |
| Flat | Bedroom 2 | 2.62 m | 2.62 m | 2.62 m x 2.62 m |
| Flat | Den | 6.91 m | 1.55 m | 6.91 m x 1.55 m |
Interested?
Contact us for more information
Richard Wang
Salesperson
50 Acadia Ave Suite 120
Markham, Ontario L3R 0B3
