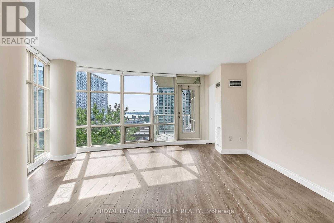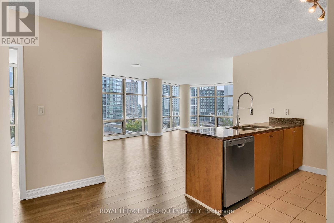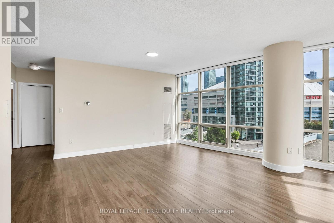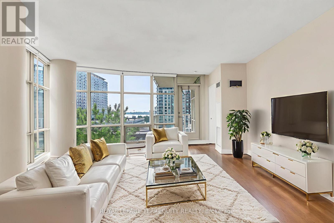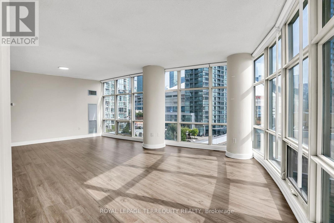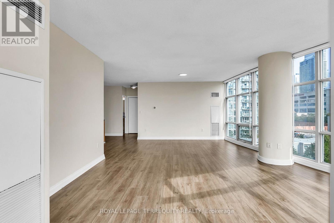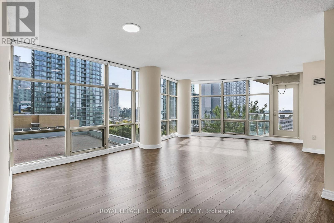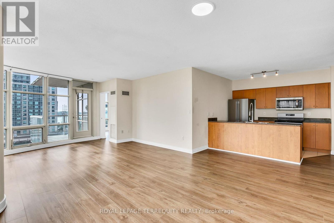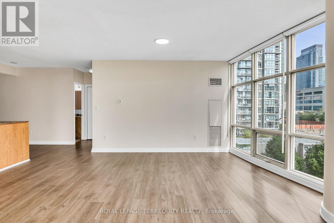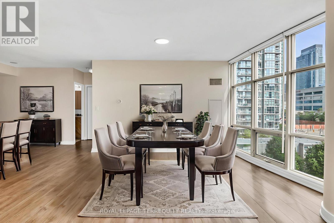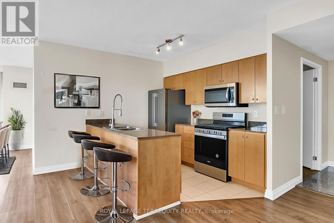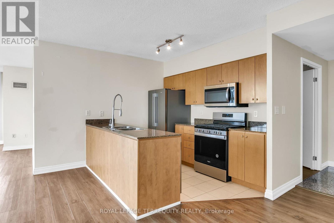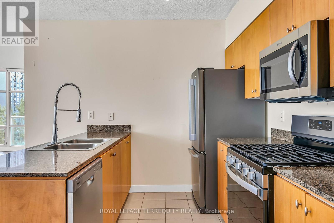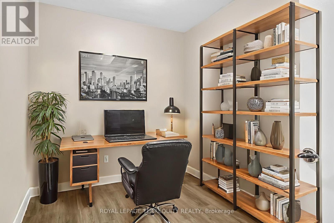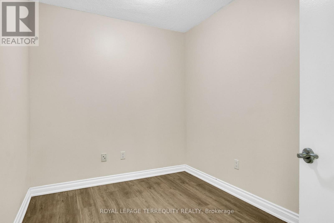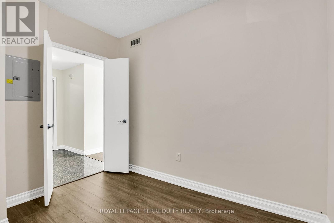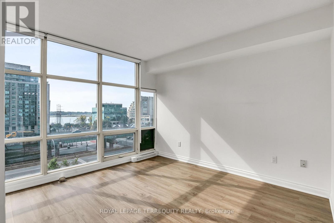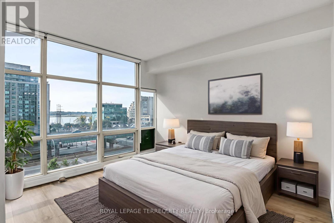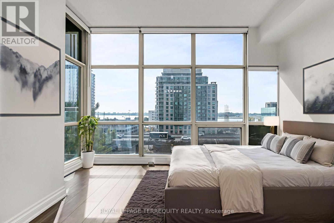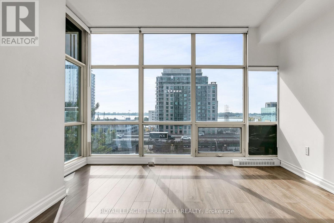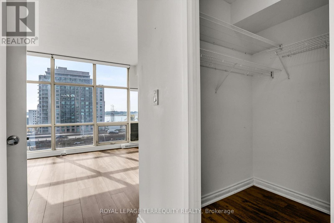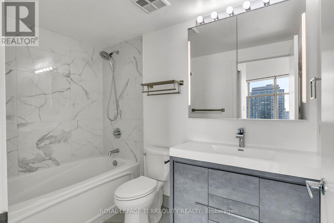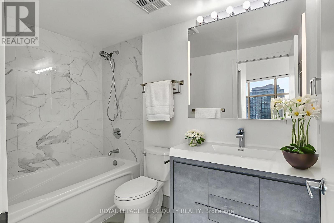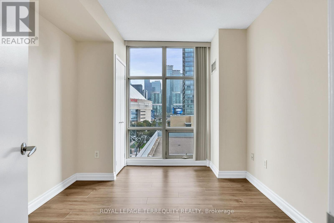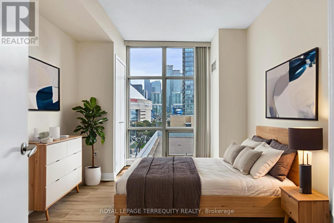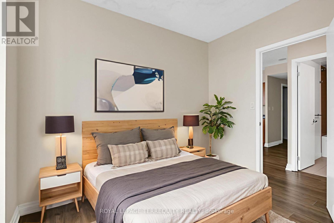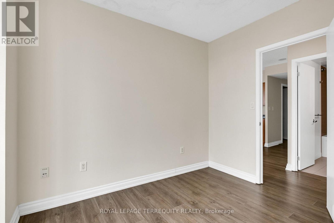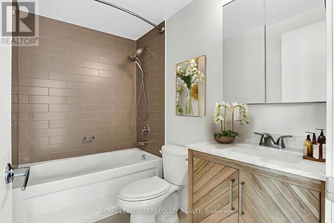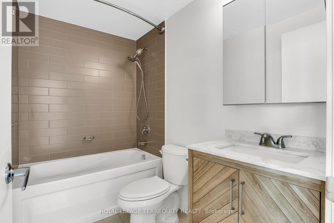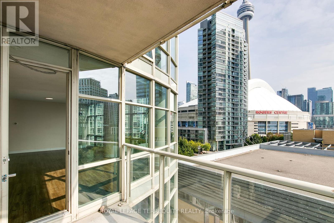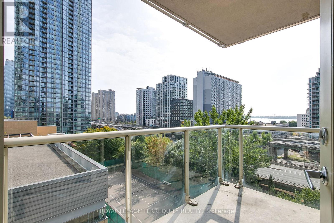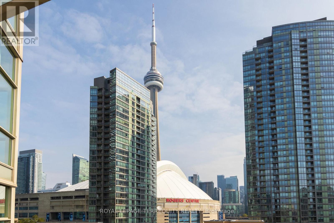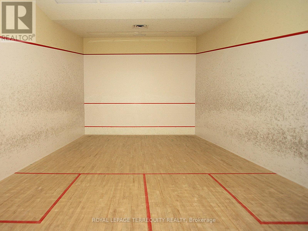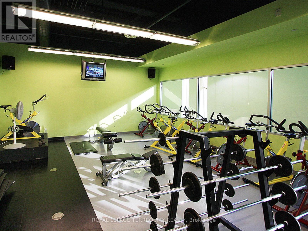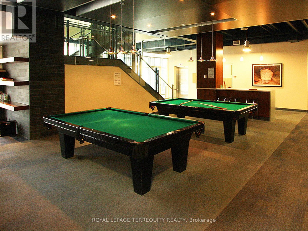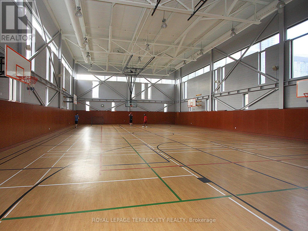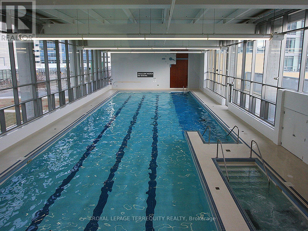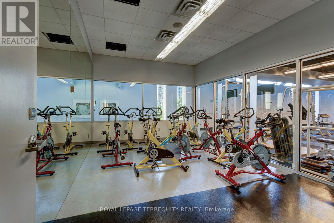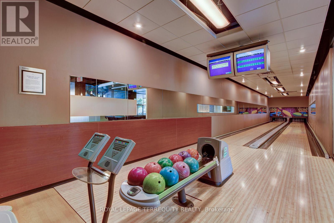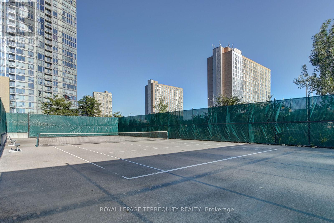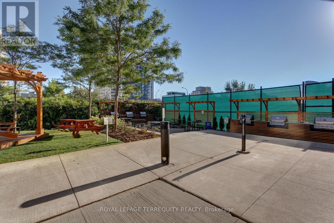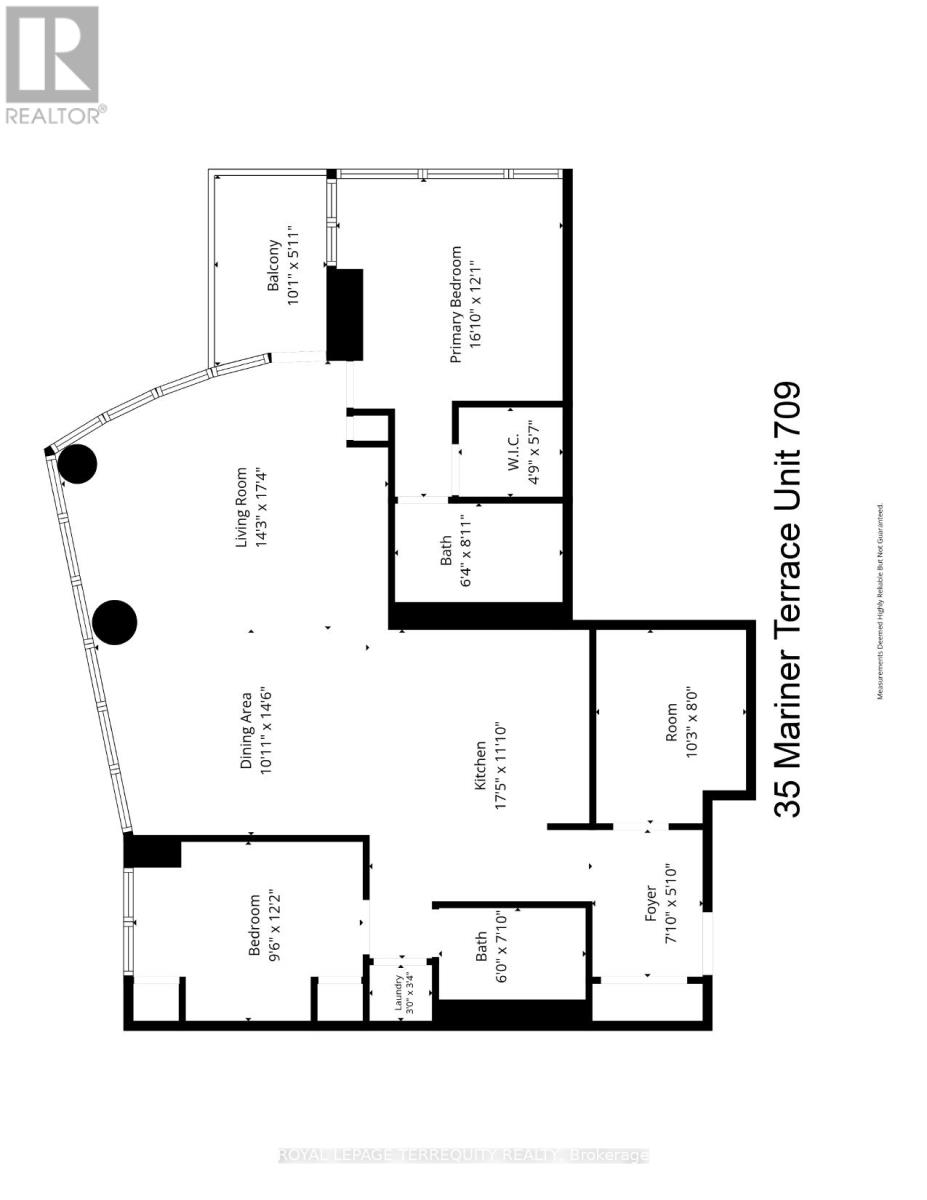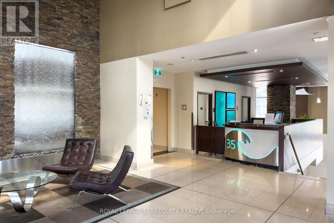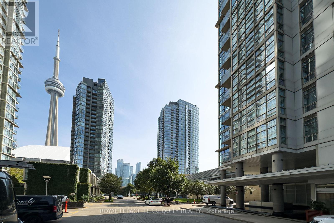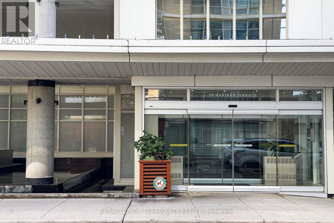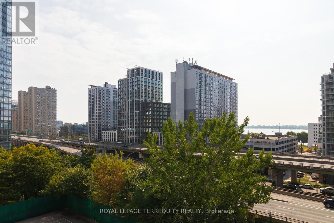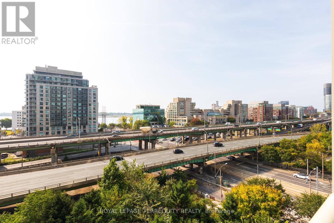709 - 35 Mariner Terrace Toronto, Ontario M5V 3V9
$1,199,000Maintenance, Heat, Electricity, Water, Common Area Maintenance, Insurance, Parking
$1,051.12 Monthly
Maintenance, Heat, Electricity, Water, Common Area Maintenance, Insurance, Parking
$1,051.12 MonthlyOne Of The Largest 2+1s In The City Spanning Nearly 1,300 Sq ft With A 58 Sq ft Balcony. The Expansive Den Offers The Flexibility Of A 3rd Bedroom. Newly Renovated Floors, Bathrooms, With New Appliances And Window Coverings. The Unit Boasts Southeast Exposure Flooding The Space With Natural Light Through Floor-To-Ceiling Windows. All Utilities Are Included Ensuring A Seamless Living Experience. Residents Enjoy Exclusive Access To One Of A Kind 30,000 Sq ft Super club, Featuring Resort-Like Amenities; Squash, Tennis, Basketball Court, Indoor Pool, Sauna, State-Of-The-Art-Gym, And More. Nestled In A Prime Location, Condo Is Steps Away From The Harbour Front, The Well, Top Schools, Community Center, An 8-Acre Park, Library, Sobeys, Upscale Dining, Rogers Centre, Financial And Fashion Districts. Primary Bedroom Has Walk-In Closet. Immerse Yourself In The Sophisticated Luxurious Health-Focused Lifestyle You Deserve! (id:61852)
Property Details
| MLS® Number | C12424748 |
| Property Type | Single Family |
| Neigbourhood | Harbourfront-CityPlace |
| Community Name | Waterfront Communities C1 |
| AmenitiesNearBy | Hospital, Park, Public Transit |
| CommunityFeatures | Pet Restrictions, Community Centre |
| Features | Balcony, Carpet Free |
| ParkingSpaceTotal | 1 |
| ViewType | City View, Lake View |
| WaterFrontType | Waterfront |
Building
| BathroomTotal | 2 |
| BedroomsAboveGround | 2 |
| BedroomsTotal | 2 |
| Age | 16 To 30 Years |
| Appliances | Oven - Built-in |
| CoolingType | Central Air Conditioning |
| ExteriorFinish | Brick |
| FlooringType | Laminate, Ceramic |
| HeatingFuel | Natural Gas |
| HeatingType | Forced Air |
| SizeInterior | 1200 - 1399 Sqft |
| Type | Apartment |
Parking
| Underground | |
| No Garage |
Land
| Acreage | No |
| LandAmenities | Hospital, Park, Public Transit |
Rooms
| Level | Type | Length | Width | Dimensions |
|---|---|---|---|---|
| Main Level | Living Room | 5.3 m | 4.36 m | 5.3 m x 4.36 m |
| Main Level | Dining Room | 4.45 m | 3.08 m | 4.45 m x 3.08 m |
| Main Level | Kitchen | 3.38 m | 5.33 m | 3.38 m x 5.33 m |
| Main Level | Den | 2.43 m | 3.14 m | 2.43 m x 3.14 m |
| Main Level | Primary Bedroom | 3.69 m | 4.91 m | 3.69 m x 4.91 m |
| Main Level | Bedroom 2 | 3.72 m | 2.92 m | 3.72 m x 2.92 m |
Interested?
Contact us for more information
Sean Kin
Salesperson
293 Eglinton Ave East
Toronto, Ontario M4P 1L3
