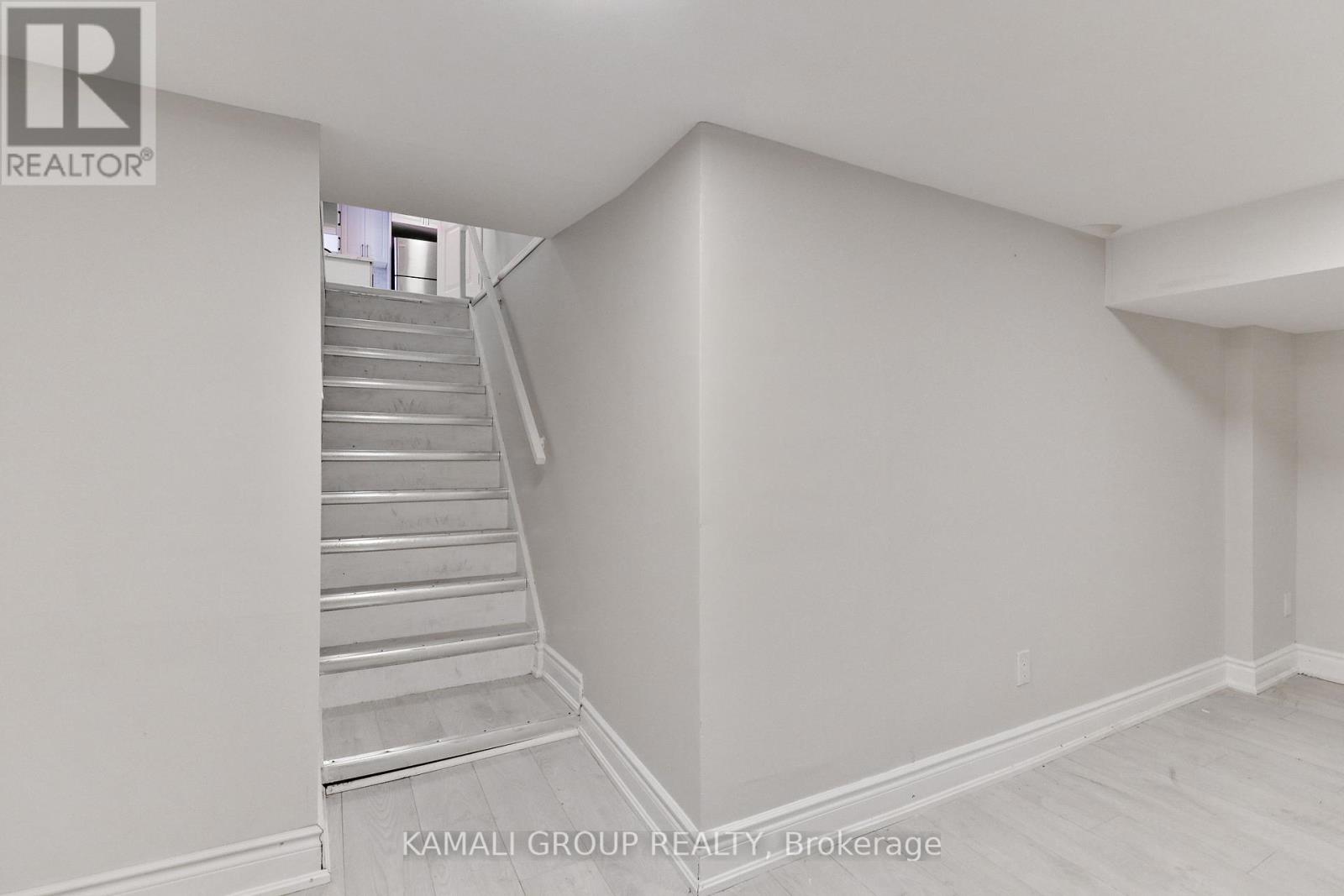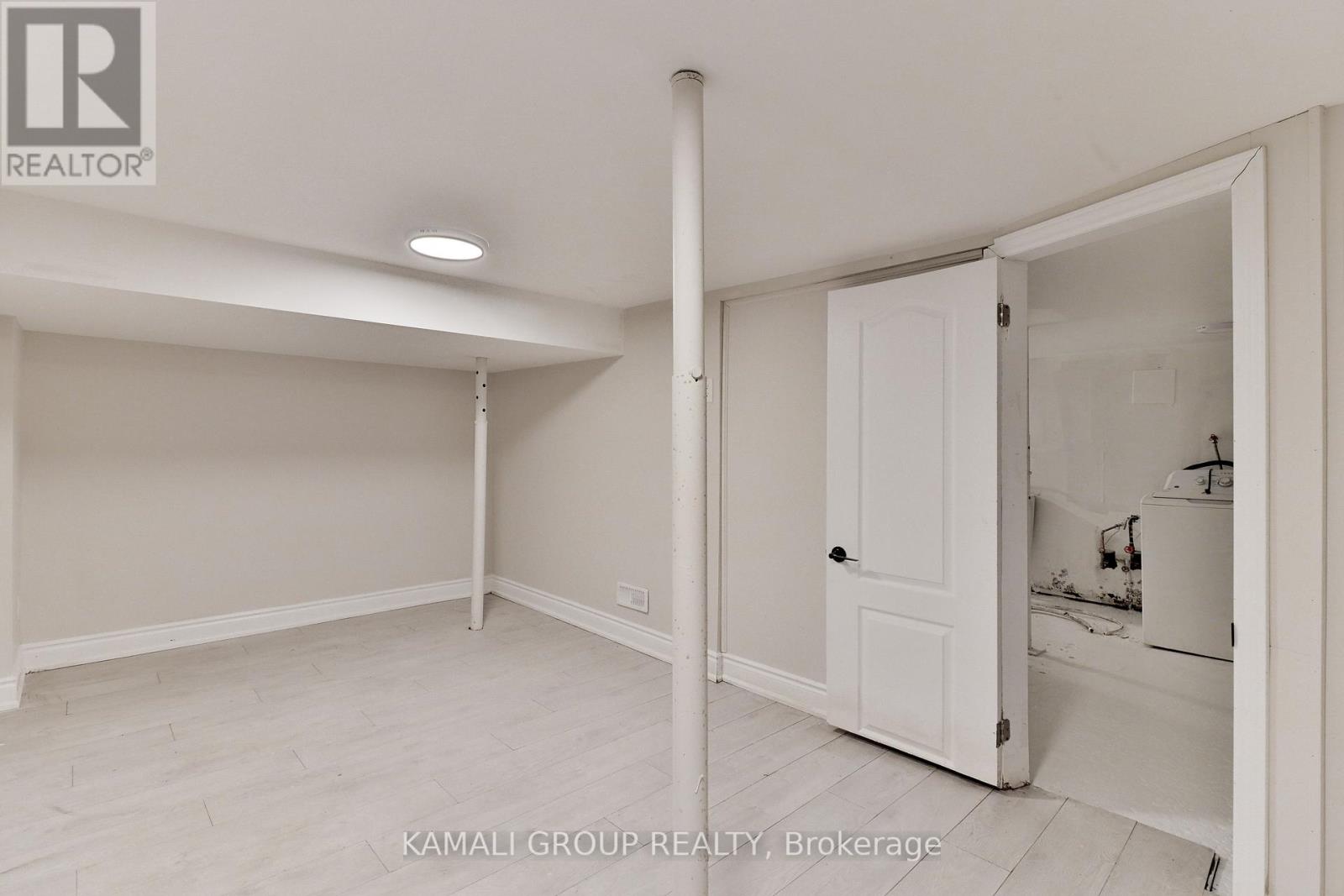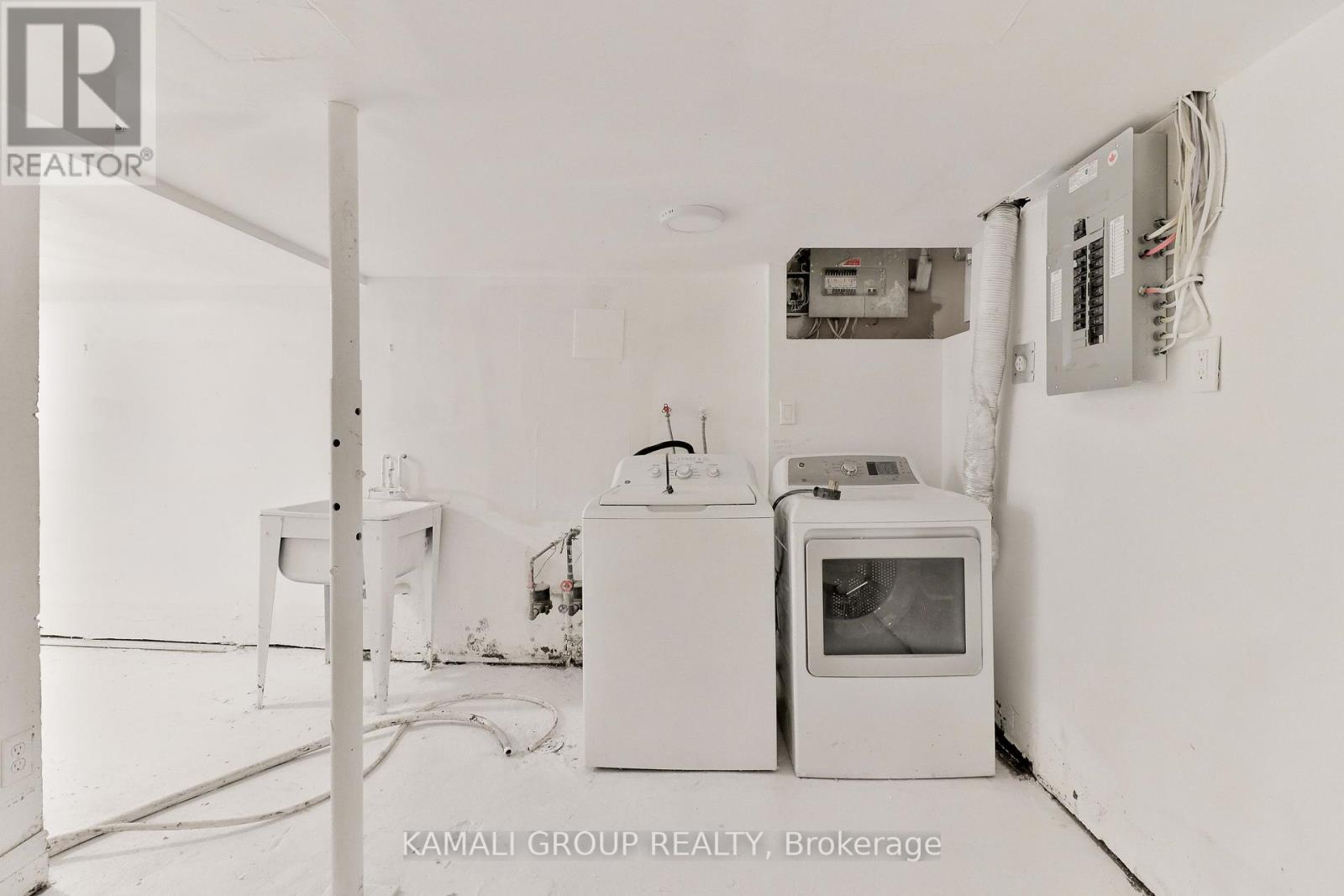Unit 1 - 93 Mcmillan Drive Oshawa, Ontario L1G 3Z7
$1,250 Monthly
MOVE IN NOW! Renovated 1 Bedroom Unit Featuring Bright and Modern Eat-In Kitchen with Stainless Steel Appliances and Ample Cabinet Space. Bedroom With Double Closet, Renovated 4 Pc Bathroom, Lower Level Recreation Room. Shared Washer & Dryer. Steps To Kinsmen Park & Oshawa Valley Botanical Gardens, Minutes To Lakeridge Health Hospital or Shopping At Oshawa Centre. Short Walk to Lots of Dining Options, 20 Minute Bike Ride to Lakeview Park and Stunning Views of Lake Ontario. (id:61852)
Property Details
| MLS® Number | E12424732 |
| Property Type | Single Family |
| Neigbourhood | O'Neill |
| Community Name | O'Neill |
| AmenitiesNearBy | Park, Public Transit, Schools, Hospital |
| CommunityFeatures | Community Centre |
| Features | Conservation/green Belt |
Building
| BathroomTotal | 1 |
| BedroomsAboveGround | 1 |
| BedroomsTotal | 1 |
| Appliances | Hood Fan, Stove, Refrigerator |
| BasementType | Partial |
| ConstructionStyleAttachment | Semi-detached |
| CoolingType | Central Air Conditioning |
| ExteriorFinish | Vinyl Siding |
| FlooringType | Laminate |
| FoundationType | Unknown |
| HeatingFuel | Natural Gas |
| HeatingType | Forced Air |
| StoriesTotal | 2 |
| SizeInterior | 0 - 699 Sqft |
| Type | House |
| UtilityWater | Municipal Water |
Parking
| No Garage |
Land
| Acreage | No |
| LandAmenities | Park, Public Transit, Schools, Hospital |
| Sewer | Sanitary Sewer |
| SizeDepth | 90 Ft ,10 In |
| SizeFrontage | 30 Ft ,3 In |
| SizeIrregular | 30.3 X 90.9 Ft |
| SizeTotalText | 30.3 X 90.9 Ft |
Rooms
| Level | Type | Length | Width | Dimensions |
|---|---|---|---|---|
| Basement | Recreational, Games Room | 5.2 m | 2.57 m | 5.2 m x 2.57 m |
| Main Level | Kitchen | 3.65 m | 3.18 m | 3.65 m x 3.18 m |
| Main Level | Primary Bedroom | 3.06 m | 2.42 m | 3.06 m x 2.42 m |
https://www.realtor.ca/real-estate/28908724/unit-1-93-mcmillan-drive-oshawa-oneill-oneill
Interested?
Contact us for more information
Moe Kamali
Broker of Record
30 Drewry Avenue
Toronto, Ontario M2M 4C4
Maya Kamali
Salesperson
30 Drewry Avenue
Toronto, Ontario M2M 4C4














