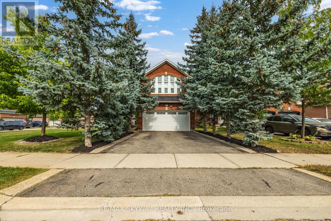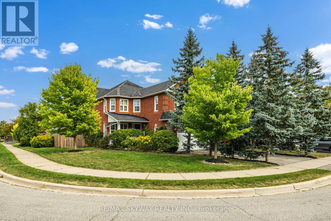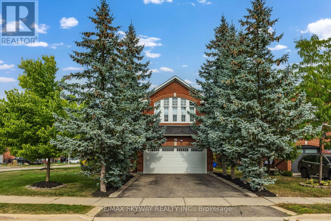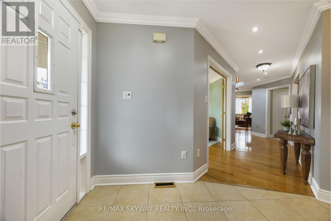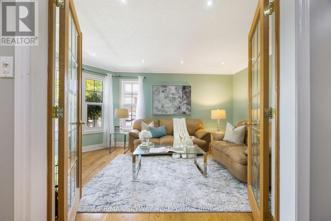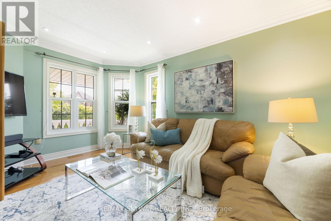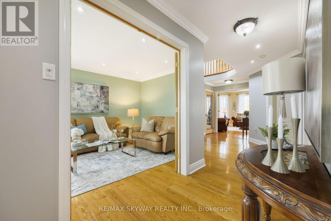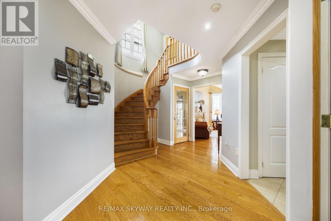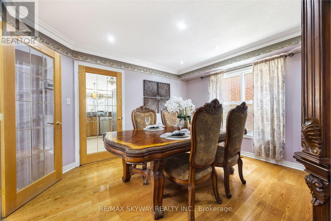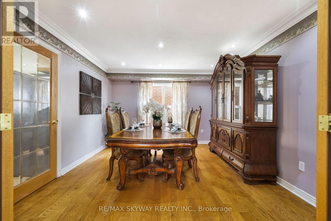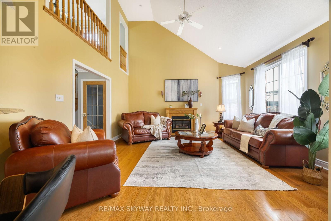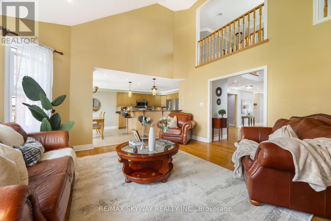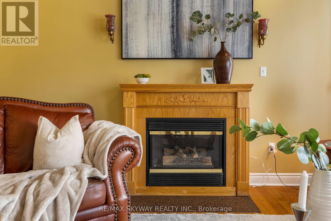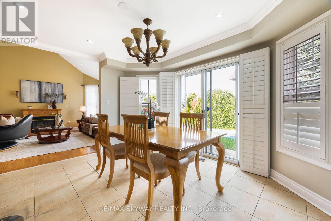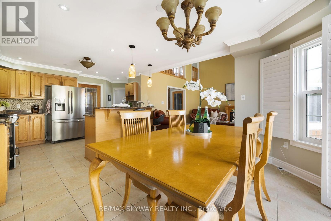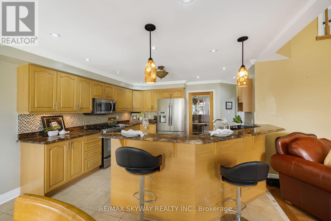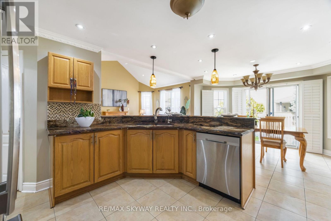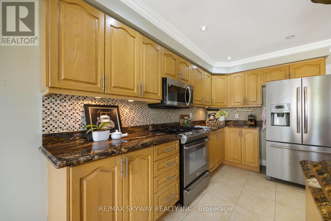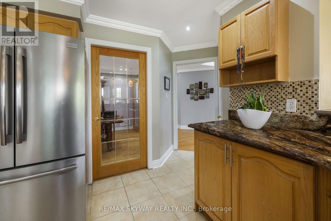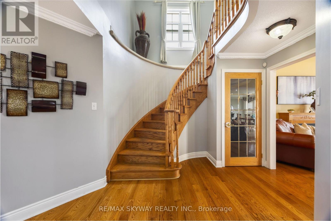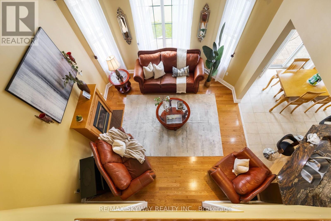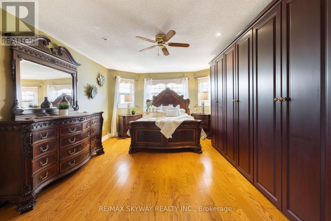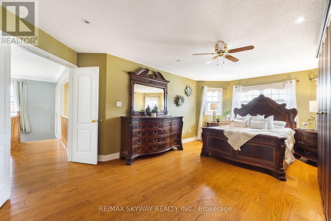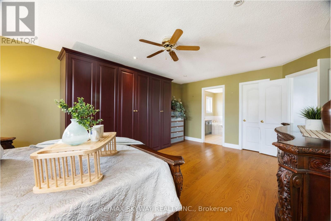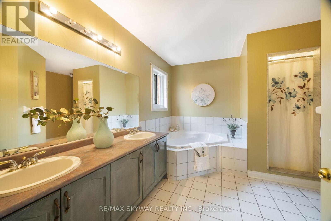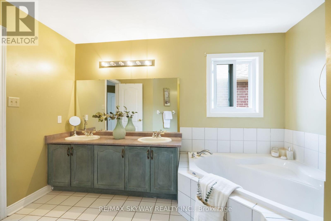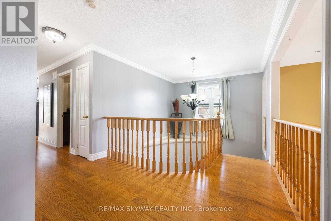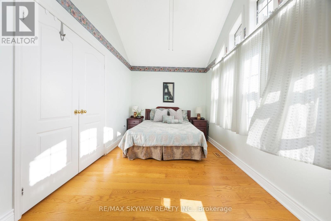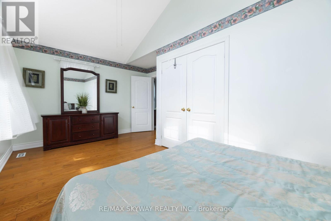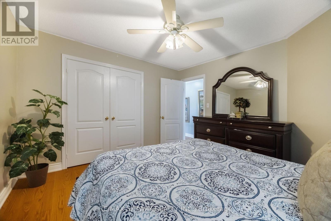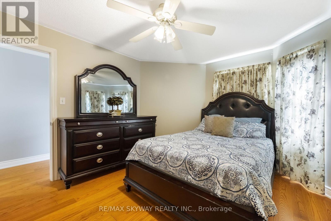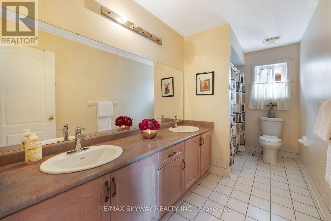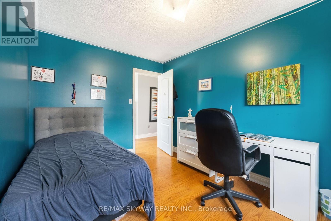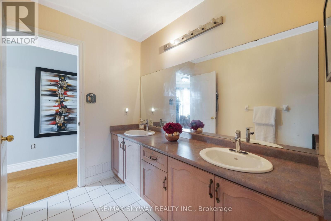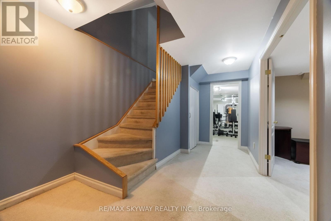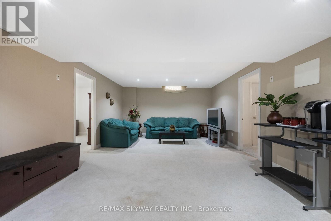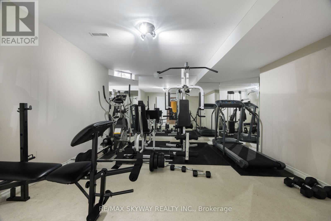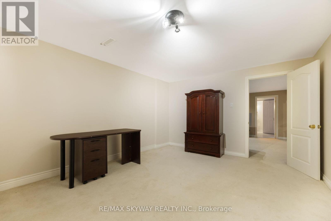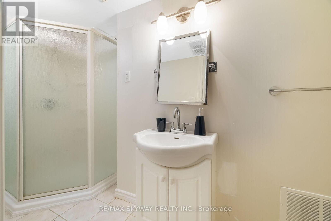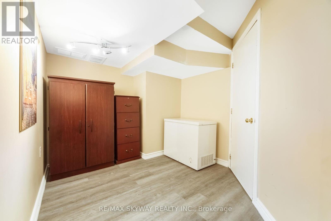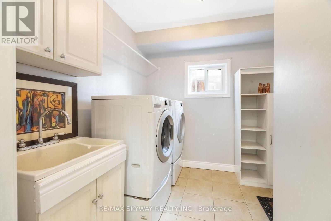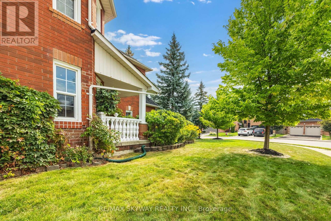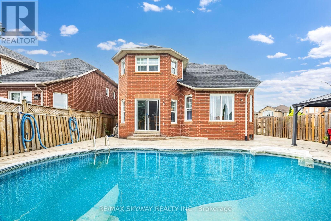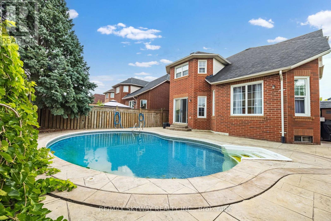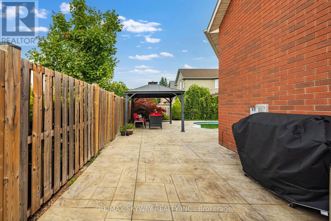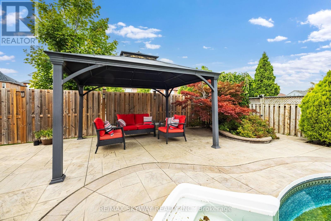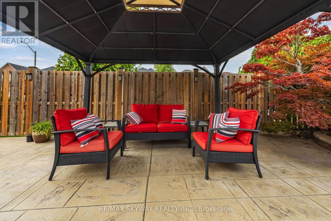57 Banington Crescent Brampton, Ontario L7A 1G3
$1,149,900
Welcome to 57 Banington Crescenta beautifully maintained, fully detached 4+3 bedroom home on a prime corner lot in Bramptons highly desirable Snelgrove In the heat of Brampton, Perfect for growing families or multigenerational living, this home offers spacious living areas, upgrades, & an entertainers backyard. Inside, enjoy high ceilings with an open-to-above design, a formal living room, separate dining room, and a family room with cozy fireplace & above to above/high ceilings. The fully upgraded kitchen features quartz countertops, stainless steel appliances, and ample cabinetry, ideal for everyday living and entertaining. Hardwood floors throughout the main and upper levels, along with an oak staircase,create an elegant and warm atmosphere.The primary bedroom retreat includes large windows, a 5-piece ensuite, and walk-in closet. Three additional upstairs bedrooms are spacious and bright. The fully finished basement adds a large recreational room,3 additional bedrooms, and laundry area, providing flexibility for guests or family living.Step outside to your private backyard oasis with a heated swimming pool, stamped concrete patio, covered sitting area, and storage shed perfect for summer entertaining or relaxation. The double car garage, corner lot, and generous lot size add even more value and convenience.This fully finished basement features a spacious recreational/living room, perfect for entertaining and hosting family gatherings. It also offers three additional bedrooms and a full bathroom, providing ample space for extended family, guests, or friends during large get-togethers. With its generous layout, there is potential to convert this finished basement into a self-contained basement apartment. This home combines style, comfort, and functionality in one of Brampton's most sought-after neighborhoods.Dont miss this move-in ready home with plenty of room for a growing family, space, and endless possibilities. A must-see property that wont last on the market (id:61852)
Property Details
| MLS® Number | W12424765 |
| Property Type | Single Family |
| Neigbourhood | Snelgrove |
| Community Name | Snelgrove |
| EquipmentType | Water Heater - Gas, Water Heater |
| ParkingSpaceTotal | 4 |
| PoolType | Indoor Pool |
| RentalEquipmentType | Water Heater - Gas, Water Heater |
Building
| BathroomTotal | 4 |
| BedroomsAboveGround | 4 |
| BedroomsBelowGround | 3 |
| BedroomsTotal | 7 |
| Appliances | Garage Door Opener Remote(s), Blinds, Dishwasher, Dryer, Storage Shed, Stove, Washer, Refrigerator |
| BasementDevelopment | Finished |
| BasementType | Full (finished) |
| ConstructionStyleAttachment | Detached |
| CoolingType | Central Air Conditioning |
| ExteriorFinish | Brick |
| FireplacePresent | Yes |
| FoundationType | Unknown |
| HalfBathTotal | 1 |
| HeatingFuel | Natural Gas |
| HeatingType | Forced Air |
| StoriesTotal | 2 |
| SizeInterior | 2500 - 3000 Sqft |
| Type | House |
| UtilityWater | Municipal Water |
Parking
| Attached Garage | |
| Garage |
Land
| Acreage | No |
| Sewer | Sanitary Sewer |
| SizeDepth | 114 Ft ,6 In |
| SizeFrontage | 49 Ft ,2 In |
| SizeIrregular | 49.2 X 114.5 Ft |
| SizeTotalText | 49.2 X 114.5 Ft |
https://www.realtor.ca/real-estate/28908781/57-banington-crescent-brampton-snelgrove-snelgrove
Interested?
Contact us for more information
Tejvir Dhugga
Broker of Record
2565 Steeles Ave.,e., Ste. 9
Brampton, Ontario L6T 4L6
Kawalpreet Dhugga
Salesperson
2565 Steeles Ave.,e., Ste. 9
Brampton, Ontario L6T 4L6
