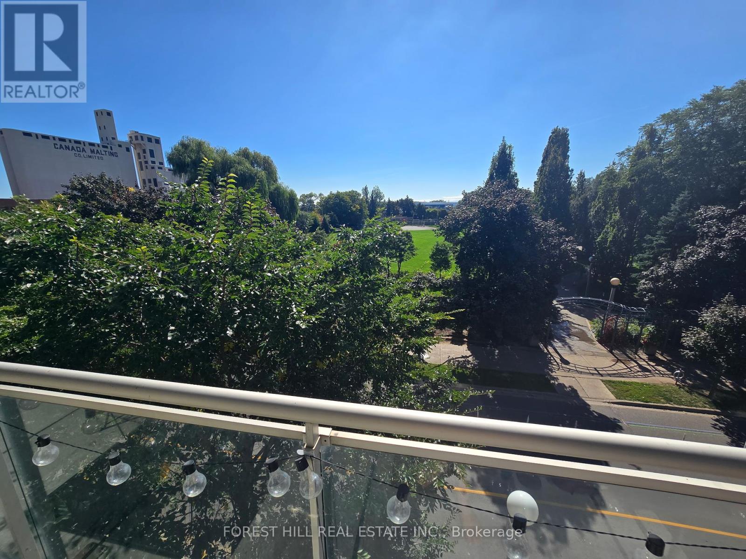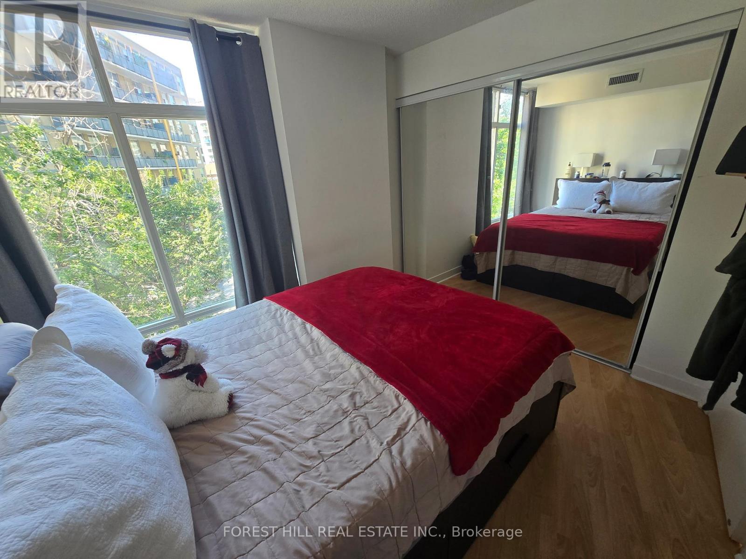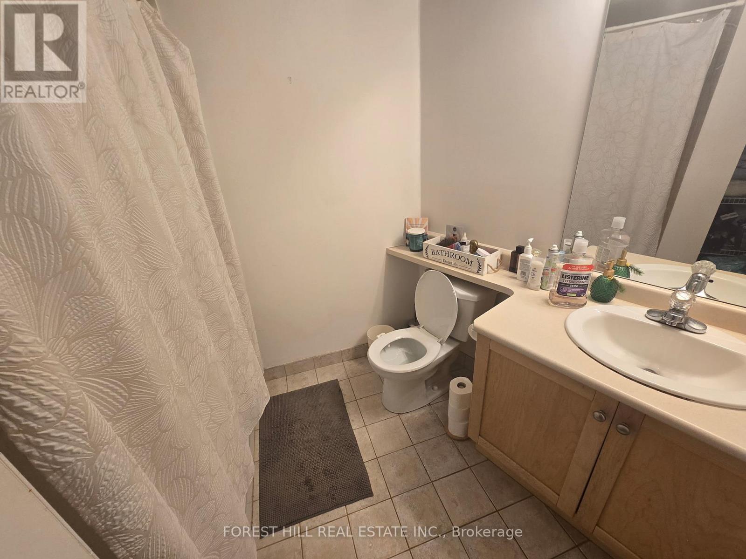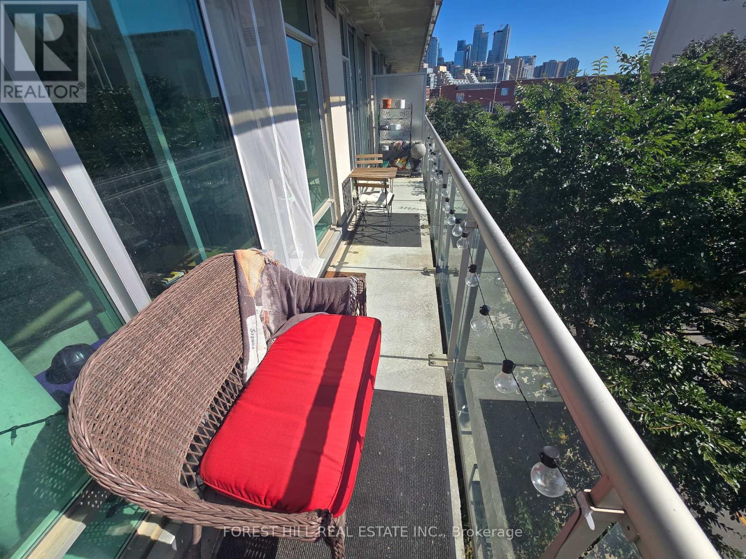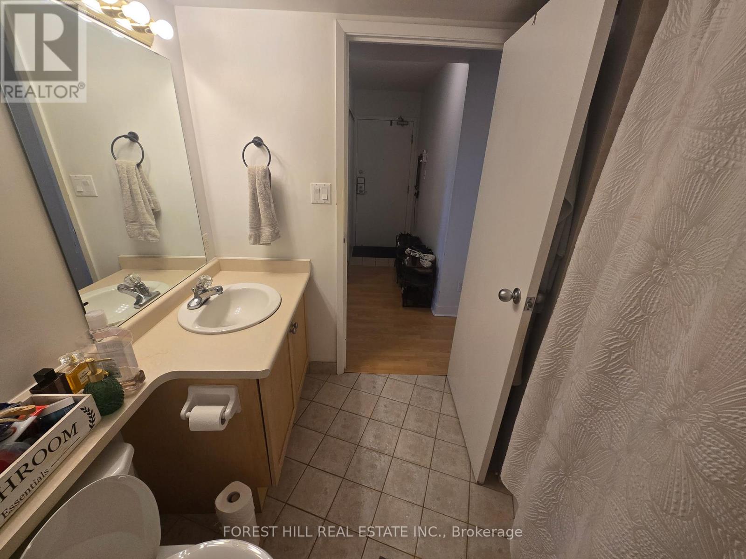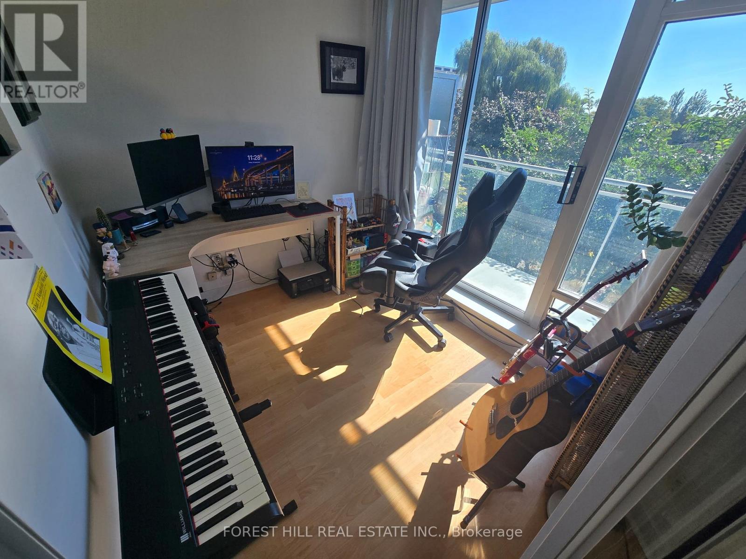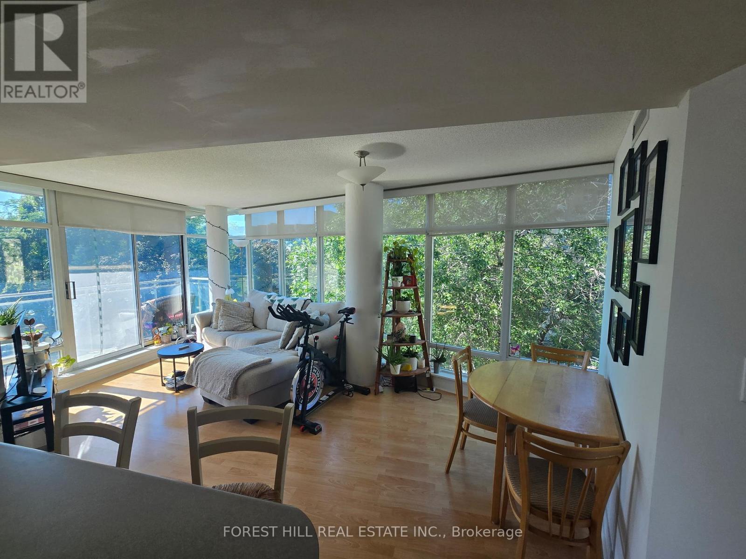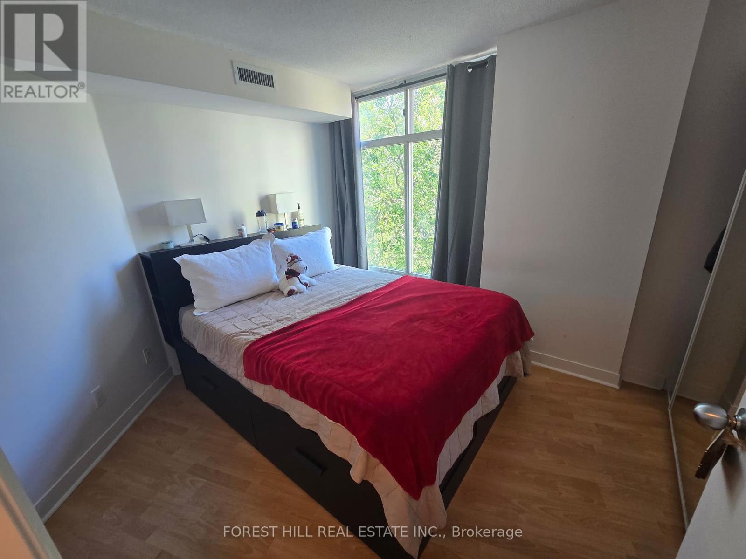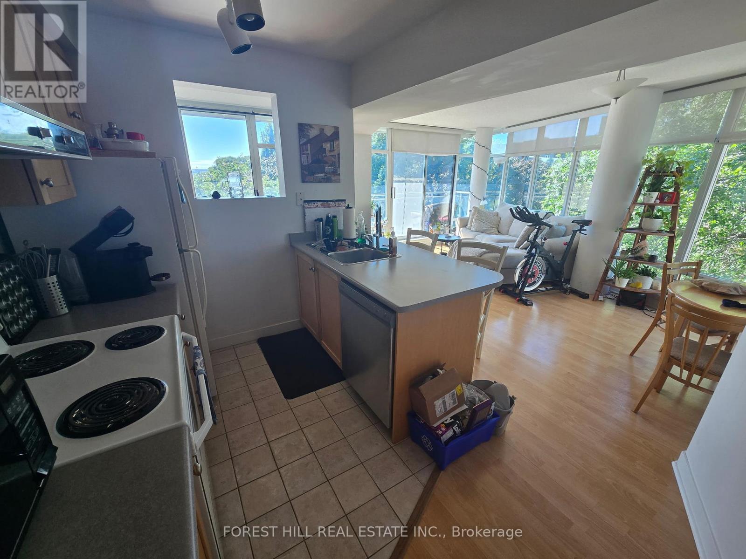516 - 650 Queens Quay W Boulevard Toronto, Ontario M5V 3N2
$650,000Maintenance, Heat, Common Area Maintenance, Electricity, Insurance, Water, Parking
$782.55 Monthly
Maintenance, Heat, Common Area Maintenance, Electricity, Insurance, Water, Parking
$782.55 MonthlyExperience luxury living in this stunning waterfront 1+1 Bdrm unit offering sunny south west exposure and views. Situated in Toronto's sought-after waterfront community, it has a functional layout with large balcony which is the perfect height to use all four seasons and with a beautiful view of a park across the road. This residence is an ideal urban retreat, with a range of top-tier amenities designed for convenience and lifestyle. Enjoy access to a 24-hour concierge, a fully equipped gym, and a spectacular rooftop patio with panoramic city and lake views. Entertain guests in the modern party room, and take advantage of the visitor parking when friends come to visit. The surrounding area offers scenic waterfront trails for outdoor enthusiasts. Located just steps from the TTC, commuting is a breeze, and Billy Bishop Airport is just minutes away for easy travel.Easy access to the HWY too for commuters. Both bedroom and living/dining rooms are bigger than most nearby city buildings. Parking and locker are both included and the maintenance fee includes all utilities including hydro! (id:61852)
Property Details
| MLS® Number | C12424553 |
| Property Type | Single Family |
| Community Name | Niagara |
| CommunityFeatures | Pet Restrictions |
| Features | Elevator, Balcony, Atrium/sunroom |
| ParkingSpaceTotal | 1 |
Building
| BathroomTotal | 1 |
| BedroomsAboveGround | 1 |
| BedroomsBelowGround | 1 |
| BedroomsTotal | 2 |
| Amenities | Exercise Centre, Party Room, Visitor Parking, Storage - Locker |
| Appliances | Garage Door Opener Remote(s), Dishwasher, Dryer, Stove, Washer, Window Coverings, Refrigerator |
| ArchitecturalStyle | Multi-level |
| CoolingType | Central Air Conditioning |
| ExteriorFinish | Brick, Concrete |
| FlooringType | Hardwood, Ceramic |
| HeatingFuel | Natural Gas |
| HeatingType | Forced Air |
| SizeInterior | 700 - 799 Sqft |
| Type | Apartment |
Parking
| Underground | |
| Garage |
Land
| Acreage | No |
Rooms
| Level | Type | Length | Width | Dimensions |
|---|---|---|---|---|
| Flat | Living Room | 8.26 m | 5.27 m | 8.26 m x 5.27 m |
| Flat | Kitchen | 3.74 m | 3.38 m | 3.74 m x 3.38 m |
| Flat | Office | 3.81 m | 3.22 m | 3.81 m x 3.22 m |
| Flat | Bedroom | 5 m | 4.13 m | 5 m x 4.13 m |
| Flat | Bathroom | 3.54 m | 3.14 m | 3.54 m x 3.14 m |
https://www.realtor.ca/real-estate/28908378/516-650-queens-quay-w-boulevard-toronto-niagara-niagara
Interested?
Contact us for more information
Trevor Aristotle
Salesperson
28a Hazelton Avenue
Toronto, Ontario M5R 2E2
