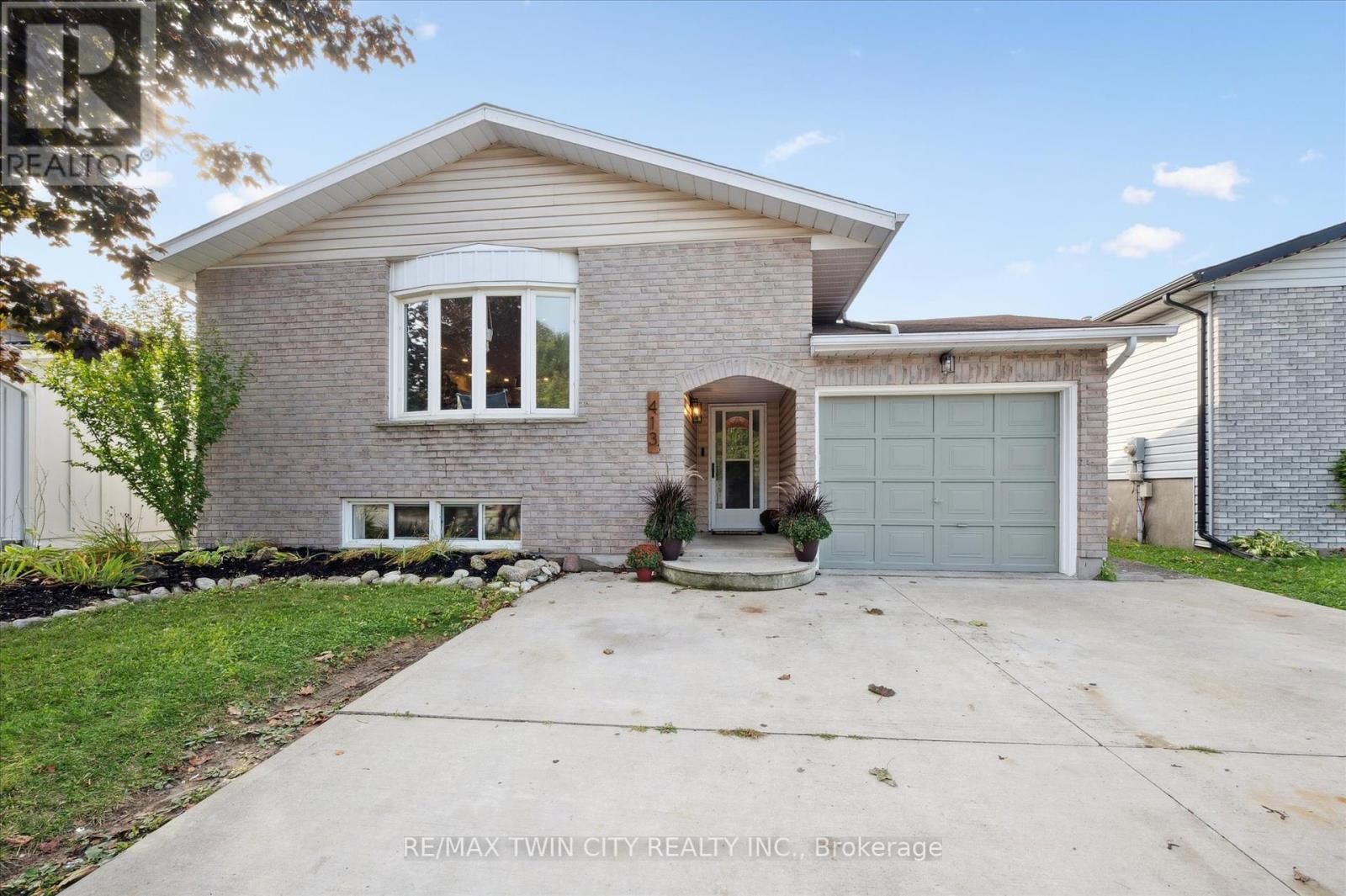413 Scott Road Cambridge, Ontario N3C 4A5
$699,000
Welcome to 413 Scott Road in desirable Hespeler! This beautifully updated raised bungalow offers 3+2 bedrooms, 2 full bathrooms, and a bright open-concept layout. The stunning chefs kitchen (2021) features an oversized island, quartz countertops & pot filler, creating a dreamy space for the cook, the entertainer and the family gatherer. Updated throughout, including modern finishes and refreshed main floor bathroom (2025). The bright basement with large windows and California shutters includes a second kitchen, 2 bedrooms, and full bath ideal for multi-generational living or rental income. Entertainers backyard awaits with new fence and deck (2024), patio, and a brand new cozy outdoor living space with power (2025). Located within walking distance to both public and Catholic elementary schools, parks, and minutes to Hwy 401 and shopping, this home couldn't be more perfectly located. (id:61852)
Open House
This property has open houses!
11:00 am
Ends at:1:00 pm
2:00 pm
Ends at:4:00 pm
Property Details
| MLS® Number | X12424509 |
| Property Type | Single Family |
| Neigbourhood | Hespeler |
| EquipmentType | Water Heater |
| Features | Gazebo |
| ParkingSpaceTotal | 4 |
| RentalEquipmentType | Water Heater |
Building
| BathroomTotal | 2 |
| BedroomsAboveGround | 5 |
| BedroomsTotal | 5 |
| Appliances | Dishwasher, Dryer, Garage Door Opener, Stove, Washer, Window Coverings, Refrigerator |
| ArchitecturalStyle | Raised Bungalow |
| BasementDevelopment | Finished |
| BasementType | Full (finished) |
| ConstructionStyleAttachment | Detached |
| CoolingType | Central Air Conditioning |
| ExteriorFinish | Aluminum Siding, Brick |
| FireplacePresent | Yes |
| FireplaceTotal | 1 |
| FoundationType | Poured Concrete |
| HeatingFuel | Natural Gas |
| HeatingType | Forced Air |
| StoriesTotal | 1 |
| SizeInterior | 1100 - 1500 Sqft |
| Type | House |
| UtilityWater | Municipal Water |
Parking
| Attached Garage | |
| Garage |
Land
| Acreage | No |
| FenceType | Fully Fenced |
| Sewer | Sanitary Sewer |
| SizeDepth | 101 Ft ,6 In |
| SizeFrontage | 45 Ft |
| SizeIrregular | 45 X 101.5 Ft |
| SizeTotalText | 45 X 101.5 Ft |
| ZoningDescription | R5 |
Rooms
| Level | Type | Length | Width | Dimensions |
|---|---|---|---|---|
| Basement | Bedroom 5 | 10.9 m | 11.8 m | 10.9 m x 11.8 m |
| Basement | Recreational, Games Room | 18.11 m | 24.8 m | 18.11 m x 24.8 m |
| Basement | Bedroom 4 | 10.4 m | 12.1 m | 10.4 m x 12.1 m |
| Basement | Bathroom | 8.1 m | 8.1 m | 8.1 m x 8.1 m |
| Basement | Laundry Room | 4.1 m | 8.1 m | 4.1 m x 8.1 m |
| Main Level | Living Room | 19.8 m | 10.1 m | 19.8 m x 10.1 m |
| Main Level | Kitchen | 16.6 m | 15.4 m | 16.6 m x 15.4 m |
| Main Level | Primary Bedroom | 10.1 m | 13.11 m | 10.1 m x 13.11 m |
| Main Level | Bathroom | 5.1 m | 8.8 m | 5.1 m x 8.8 m |
| Main Level | Bedroom 2 | 10.9 m | 12.1 m | 10.9 m x 12.1 m |
| Main Level | Bedroom 3 | 10.9 m | 10.2 m | 10.9 m x 10.2 m |
https://www.realtor.ca/real-estate/28908467/413-scott-road-cambridge
Interested?
Contact us for more information
Robyn Veber
Salesperson
1400 Bishop St N Unit B
Cambridge, Ontario N1R 6W8





























