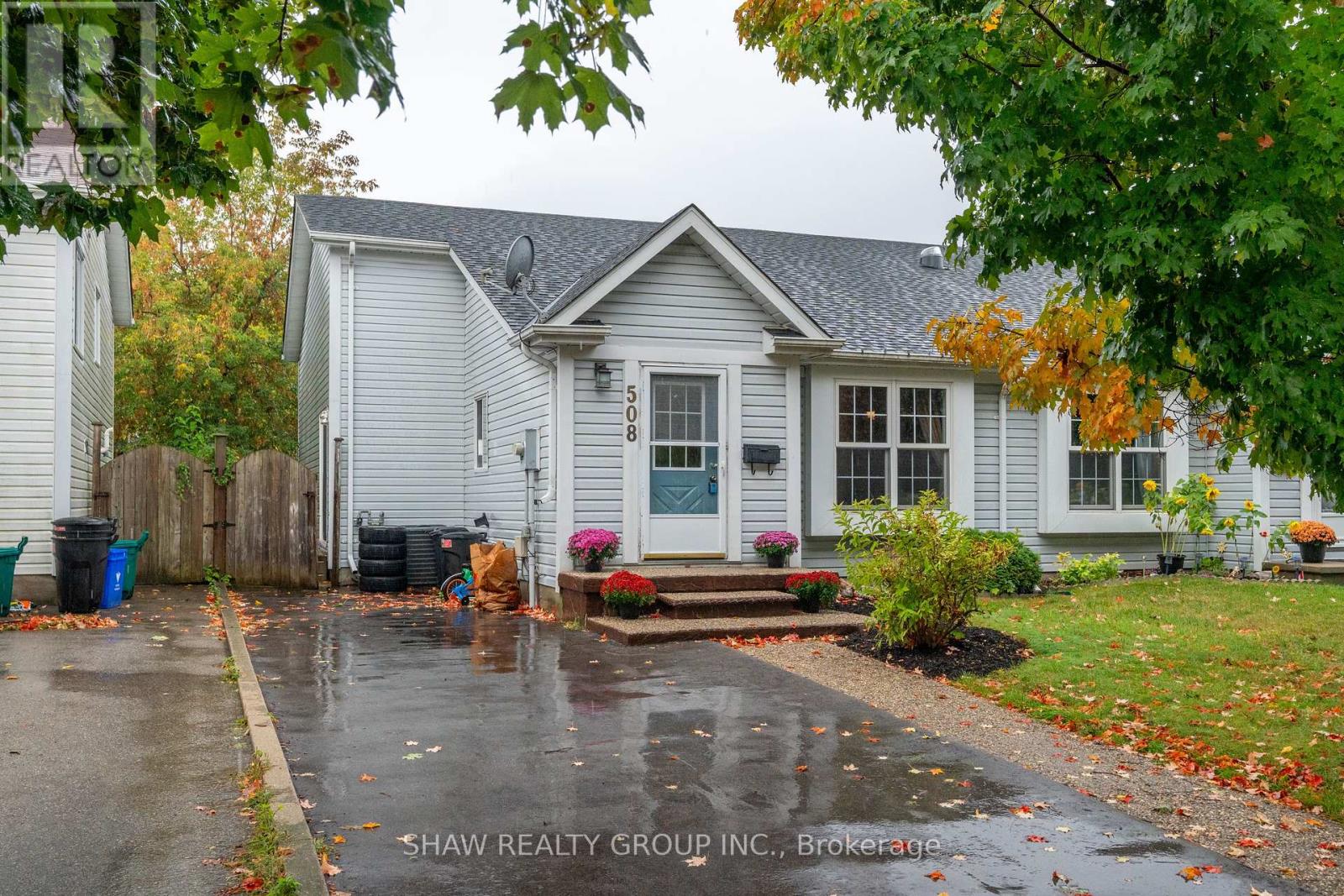508 Mortimer Drive Cambridge, Ontario N3H 5M5
$499,000
Welcome to 508 Mortimer Drive in the highly desirable Nantucket Village community of Cambridge. This freehold semi-detached 4-level backsplit offers an abundance of living space with soaring cathedral ceilings, a bright eat-in kitchen with a sliding door to the backyard, and two spacious bedrooms with the potential to create a third. The home has been thoughtfully updated with stainless steel appliances (2020), a new washer and dryer (2024), and a freshly redone asphalt driveway (2024). Outside, enjoy a fully fenced yard featuring a concrete patio, pergola, and storage shedperfect for relaxing or entertaining. Ideally located close to excellent schools, parks, and amenities, this home combines comfort, convenience, and charm in one of Cambridges most sought-after neighborhoods. (id:61852)
Open House
This property has open houses!
2:00 pm
Ends at:4:00 pm
2:00 pm
Ends at:4:00 pm
Property Details
| MLS® Number | X12424542 |
| Property Type | Single Family |
| Neigbourhood | Preston |
| EquipmentType | Water Heater - Gas, Air Conditioner, Water Heater, Furnace |
| ParkingSpaceTotal | 4 |
| RentalEquipmentType | Water Heater - Gas, Air Conditioner, Water Heater, Furnace |
Building
| BathroomTotal | 2 |
| BedroomsAboveGround | 2 |
| BedroomsTotal | 2 |
| BasementDevelopment | Partially Finished |
| BasementType | N/a (partially Finished) |
| ConstructionStyleAttachment | Semi-detached |
| ConstructionStyleSplitLevel | Backsplit |
| CoolingType | Central Air Conditioning |
| ExteriorFinish | Vinyl Siding |
| FoundationType | Poured Concrete |
| HeatingFuel | Natural Gas |
| HeatingType | Forced Air |
| SizeInterior | 1100 - 1500 Sqft |
| Type | House |
| UtilityWater | Municipal Water |
Parking
| No Garage |
Land
| Acreage | No |
| Sewer | Sanitary Sewer |
| SizeDepth | 105 Ft |
| SizeFrontage | 28 Ft ,9 In |
| SizeIrregular | 28.8 X 105 Ft ; 104.84 |
| SizeTotalText | 28.8 X 105 Ft ; 104.84 |
| ZoningDescription | Rs1 |
Rooms
| Level | Type | Length | Width | Dimensions |
|---|---|---|---|---|
| Second Level | Primary Bedroom | 3.91 m | 3.48 m | 3.91 m x 3.48 m |
| Second Level | Bedroom | 2.74 m | 4.42 m | 2.74 m x 4.42 m |
| Second Level | Bathroom | 2.57 m | 1.5 m | 2.57 m x 1.5 m |
| Basement | Bathroom | 1.7 m | 2.21 m | 1.7 m x 2.21 m |
| Lower Level | Family Room | 7.21 m | 4.9 m | 7.21 m x 4.9 m |
| Main Level | Dining Room | 3.58 m | 2.39 m | 3.58 m x 2.39 m |
| Main Level | Living Room | 3.15 m | 4.57 m | 3.15 m x 4.57 m |
| Main Level | Kitchen | 2.26 m | 2.87 m | 2.26 m x 2.87 m |
| Main Level | Eating Area | 3.78 m | 2.36 m | 3.78 m x 2.36 m |
https://www.realtor.ca/real-estate/28908473/508-mortimer-drive-cambridge
Interested?
Contact us for more information
Shaw Hasyj
Salesperson
135 George St N Unit 201b
Cambridge, Ontario N1S 5C3





































