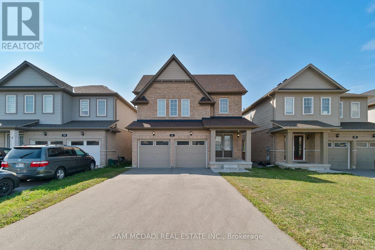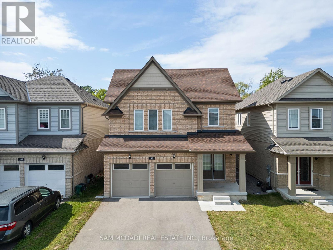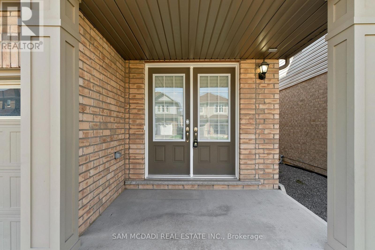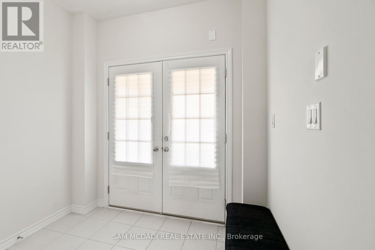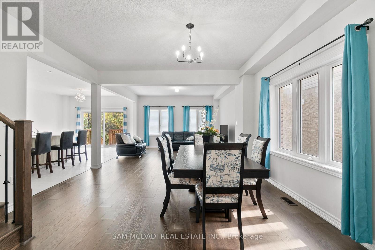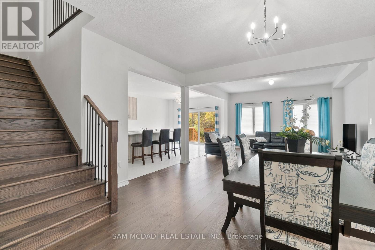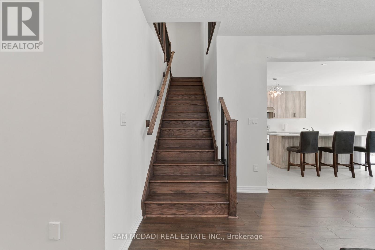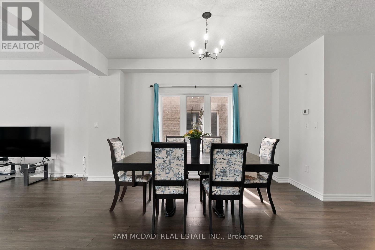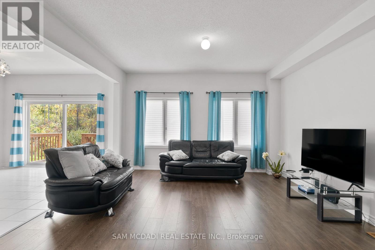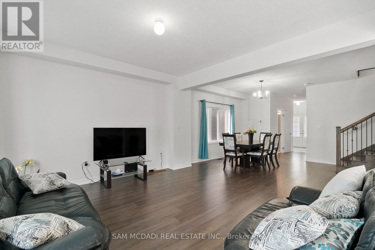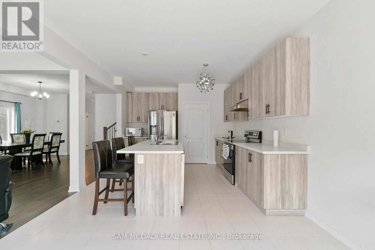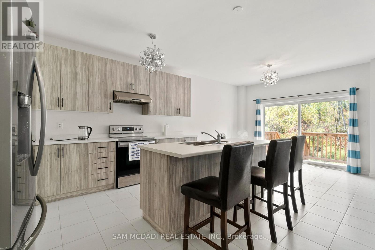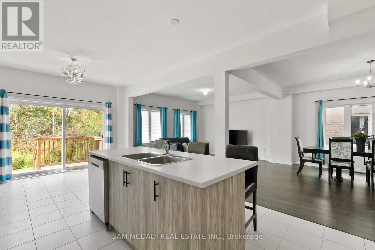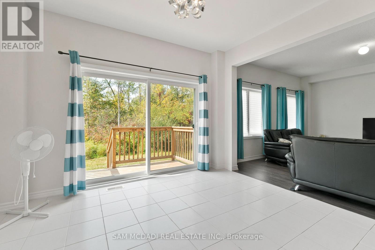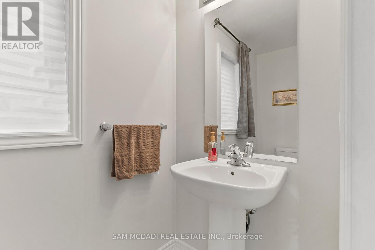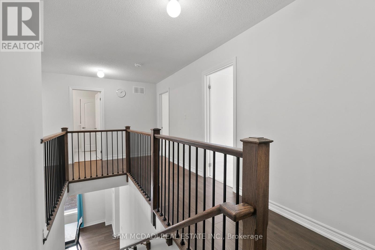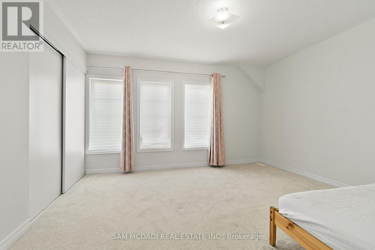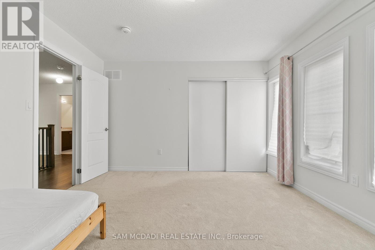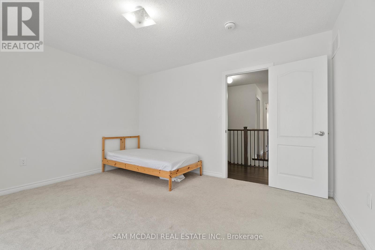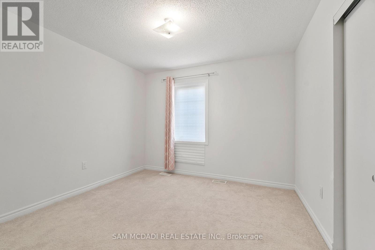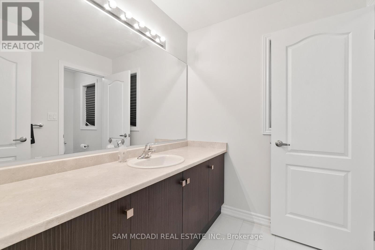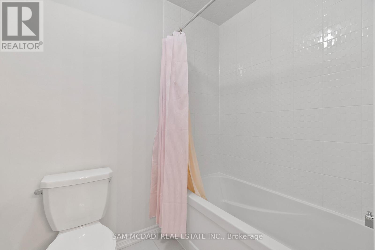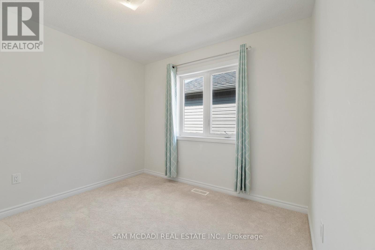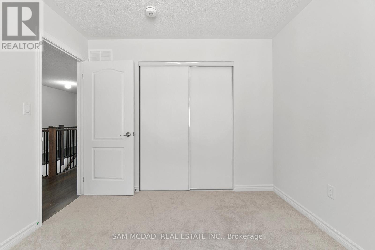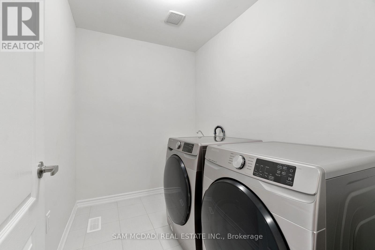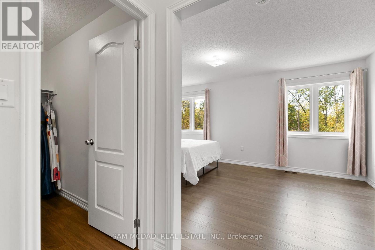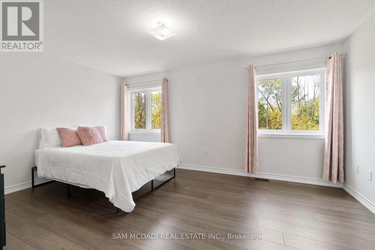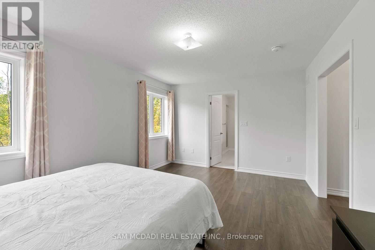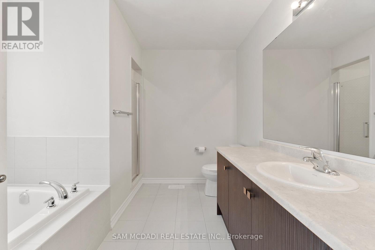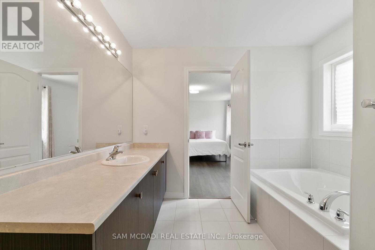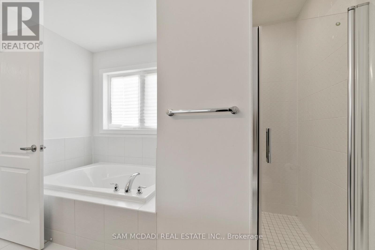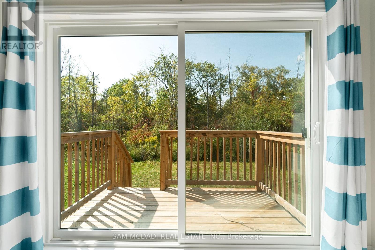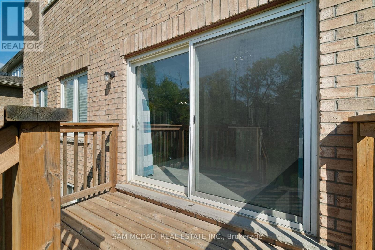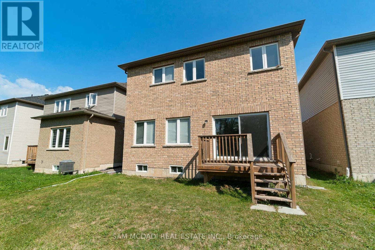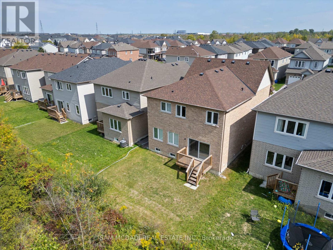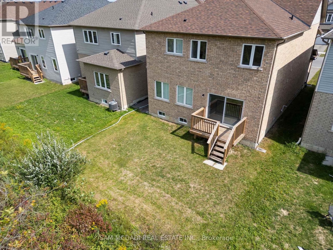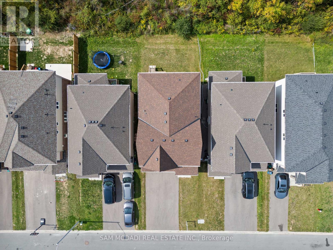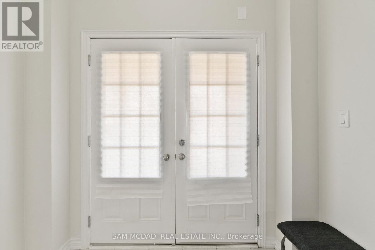97 Tumblewood Place Welland, Ontario L3B 0J3
$709,000
Welcome to 97 Tumblewood Place in Welland's desirable Dain City community. This modern 2-storey detached home, built in 2021, offers style, comfort, and a family-friendly layout. With 4 spacious bedrooms, 3 bathrooms, and over 2,200 sq. ft. of living space, this residence is perfect for growing families or those seeking a peaceful retreat close to nature. Step inside to a bright and inviting main floor featuring a large living room with a backyard view, a stylish kitchen with stainless steel appliances and ceramic flooring, and a dining area seamlessly connected to the breakfast nook with sliding doors that lead to the yard, perfect for indoor-outdoor living. Upstairs, the primary suite boasts a walk-in closet and a 4-piece ensuite, while three additional bedrooms provide ample space for family or guests. The convenience of an upper-level laundry room with a sink makes daily routines effortless. This home sits on a generous lot with a private double driveway and a built-in garage, offering parking for up to six vehicles. Steps from parks, schools, and ravine walking trails, ideal for families and outdoor enthusiasts. Close to the Welland River and Welland Recreational Waterway, offering opportunities for kayaking, fishing, and scenic walks. (id:61852)
Property Details
| MLS® Number | X12424689 |
| Property Type | Single Family |
| Neigbourhood | Dain City |
| Community Name | 774 - Dain City |
| AmenitiesNearBy | Park, Schools |
| EquipmentType | Water Heater |
| Features | Ravine |
| ParkingSpaceTotal | 6 |
| RentalEquipmentType | Water Heater |
Building
| BathroomTotal | 3 |
| BedroomsAboveGround | 4 |
| BedroomsTotal | 4 |
| Appliances | Garage Door Opener Remote(s), Water Heater, All, Dishwasher, Dryer, Stove, Washer, Refrigerator |
| BasementDevelopment | Unfinished |
| BasementType | Full (unfinished) |
| ConstructionStyleAttachment | Detached |
| CoolingType | Central Air Conditioning |
| ExteriorFinish | Brick |
| FireProtection | Smoke Detectors |
| FlooringType | Laminate, Ceramic, Carpeted |
| FoundationType | Concrete |
| HalfBathTotal | 1 |
| HeatingFuel | Natural Gas |
| HeatingType | Forced Air |
| StoriesTotal | 2 |
| SizeInterior | 2000 - 2500 Sqft |
| Type | House |
| UtilityWater | Municipal Water |
Parking
| Garage |
Land
| Acreage | No |
| LandAmenities | Park, Schools |
| Sewer | Sanitary Sewer |
| SizeDepth | 95 Ft ,4 In |
| SizeFrontage | 36 Ft ,1 In |
| SizeIrregular | 36.1 X 95.4 Ft |
| SizeTotalText | 36.1 X 95.4 Ft |
Rooms
| Level | Type | Length | Width | Dimensions |
|---|---|---|---|---|
| Second Level | Primary Bedroom | 4.95 m | 3.35 m | 4.95 m x 3.35 m |
| Second Level | Bedroom 2 | 4.12 m | 3.65 m | 4.12 m x 3.65 m |
| Second Level | Bedroom 3 | 3.26 m | 3.11 m | 3.26 m x 3.11 m |
| Second Level | Bedroom 4 | 3.11 m | 2.91 m | 3.11 m x 2.91 m |
| Second Level | Laundry Room | 2.53 m | 1.85 m | 2.53 m x 1.85 m |
| Main Level | Living Room | 4.27 m | 4.05 m | 4.27 m x 4.05 m |
| Main Level | Kitchen | 3.79 m | 4.07 m | 3.79 m x 4.07 m |
| Main Level | Dining Room | 4.27 m | 4.11 m | 4.27 m x 4.11 m |
| Main Level | Eating Area | 3.79 m | 2.96 m | 3.79 m x 2.96 m |
| Main Level | Foyer | 2.52 m | 2.3 m | 2.52 m x 2.3 m |
https://www.realtor.ca/real-estate/28908675/97-tumblewood-place-welland-dain-city-774-dain-city
Interested?
Contact us for more information
Sam Allan Mcdadi
Salesperson
110 - 5805 Whittle Rd
Mississauga, Ontario L4Z 2J1
Adam Paiement
Salesperson
110 - 5805 Whittle Rd
Mississauga, Ontario L4Z 2J1
Lorne Hogan
Salesperson
110 - 5805 Whittle Rd
Mississauga, Ontario L4Z 2J1
