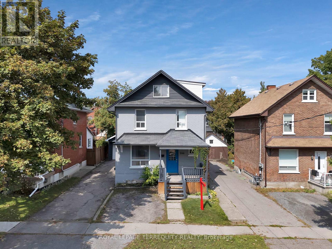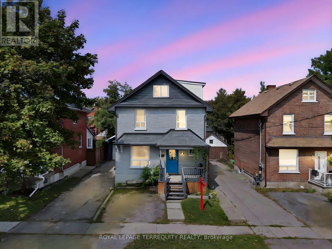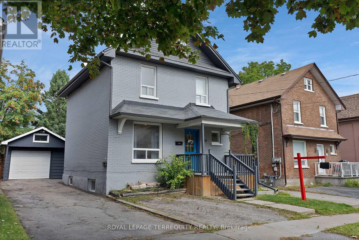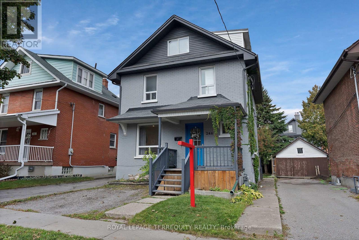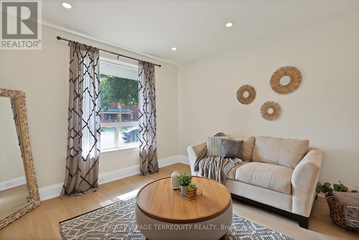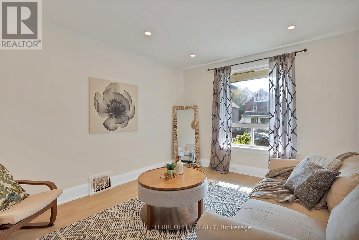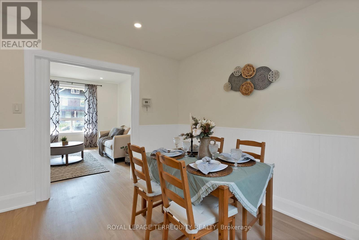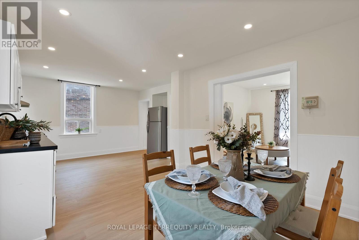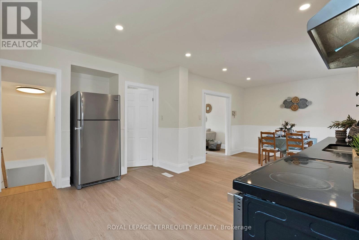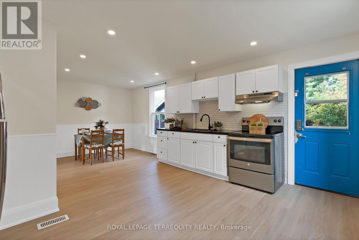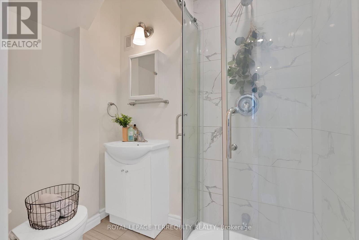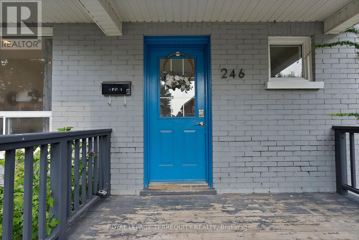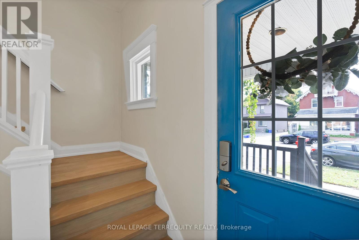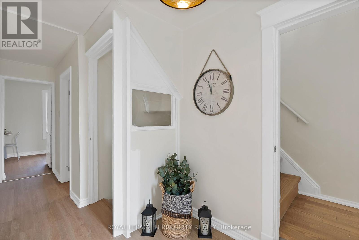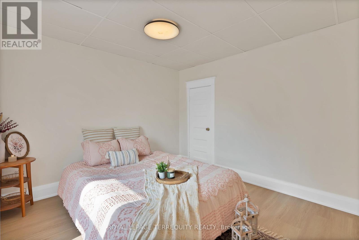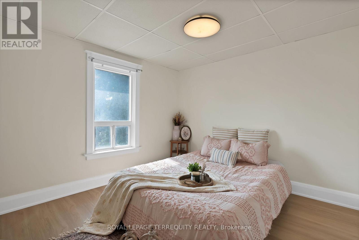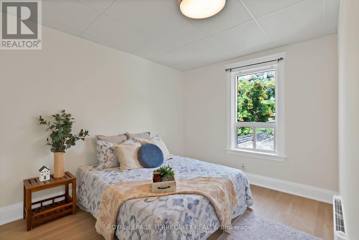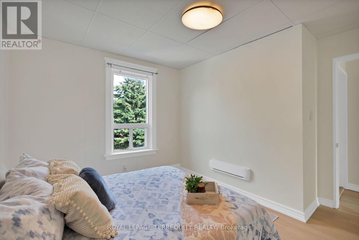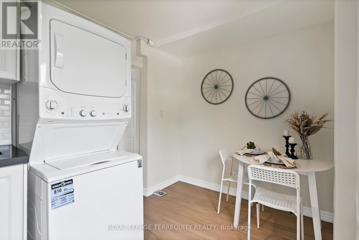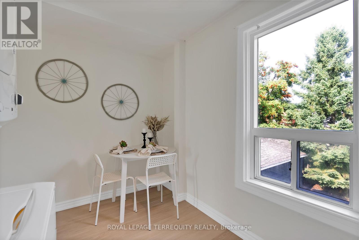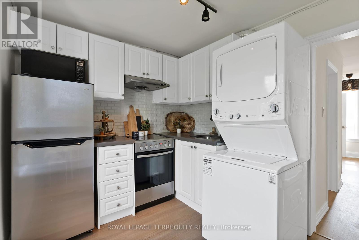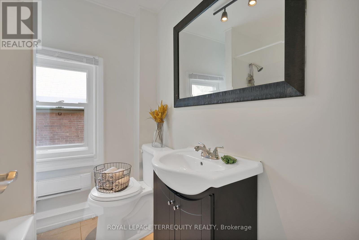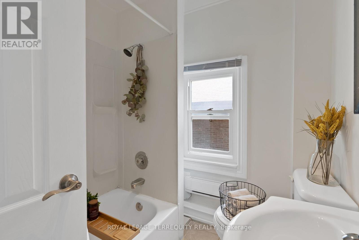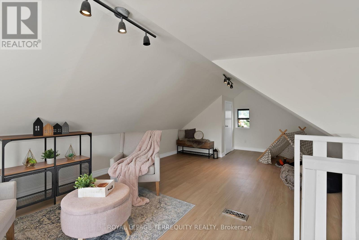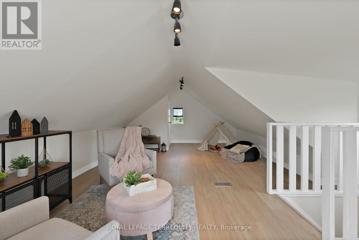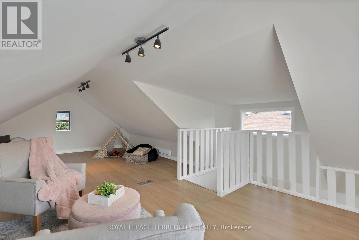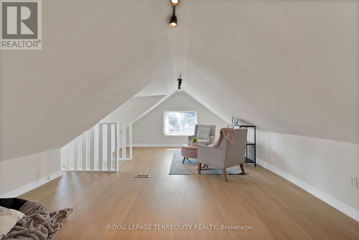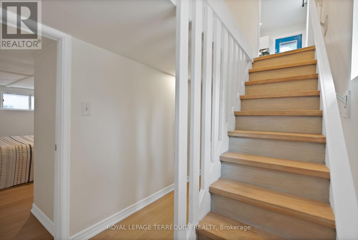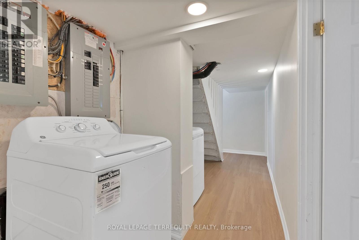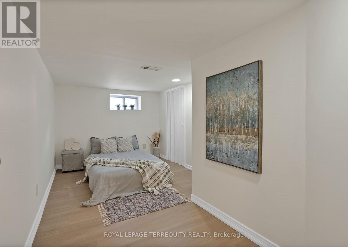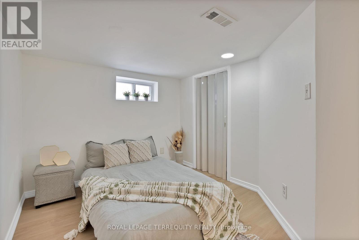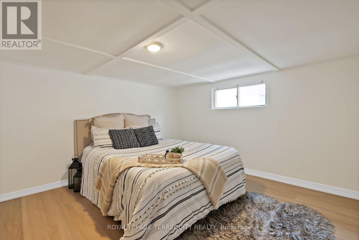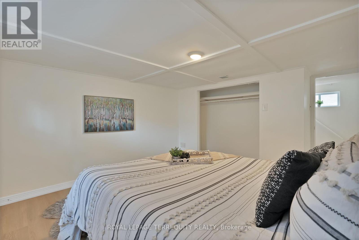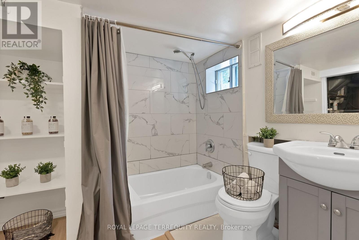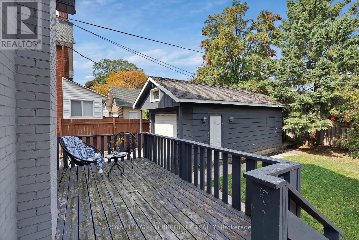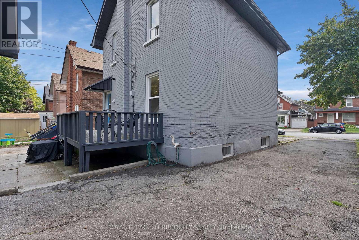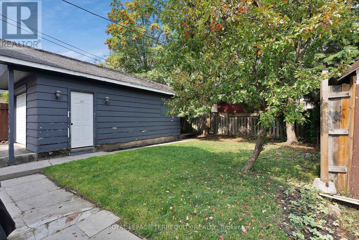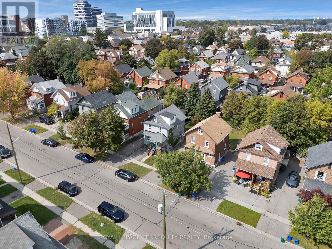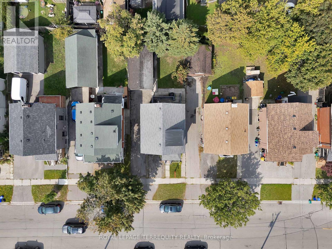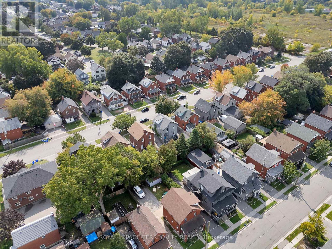246 Bruce Street Oshawa, Ontario L1H 1R5
$649,999
Turnkey & Income-Generating! This 2 1/2 - Storey Detached Home Offers 2 Accessory Units w/ Separate Hydro Meters (ESA Approved). Live In One & Rent The Other, Or Rent Both; Upper Rented For $1,900/mo, Lower For $1,800/mo. Features 2+2 Beds, 3 Full Baths, New Floors, Fresh Paint & Renos! Private Backyard w/ Pear Tree & Detached Garage, Perfect As Workshop Space Or w/ Potential For A Laneway/Garden Suite (Buyer To Verify w/ City). Walking Distance To Tribute Communities Centre, Ontario Tech Campus, Schools, Regent Theatre, Costco, Downtown Shops & Restaurants, Transit, And Mins To The Planned Ritson Rd GO. 2nd Floor Stove(23) And Brand New Stacked Washer & Dryer. A Smart Buy In An Evolving Neighbourhood w/ Strong Long-Term Growth! (id:61852)
Open House
This property has open houses!
2:00 pm
Ends at:4:00 pm
Property Details
| MLS® Number | E12424604 |
| Property Type | Single Family |
| Neigbourhood | Central |
| Community Name | Central |
| AmenitiesNearBy | Park, Public Transit, Schools |
| CommunityFeatures | Community Centre |
| Features | In-law Suite |
| ParkingSpaceTotal | 5 |
Building
| BathroomTotal | 3 |
| BedroomsAboveGround | 2 |
| BedroomsBelowGround | 2 |
| BedroomsTotal | 4 |
| Amenities | Separate Electricity Meters |
| Appliances | Water Heater, Dryer, Microwave, Hood Fan, Two Stoves, Washer, Two Refrigerators |
| BasementFeatures | Apartment In Basement, Separate Entrance |
| BasementType | N/a |
| ConstructionStyleAttachment | Detached |
| CoolingType | Central Air Conditioning |
| ExteriorFinish | Brick |
| FlooringType | Laminate |
| FoundationType | Unknown |
| HeatingFuel | Natural Gas |
| HeatingType | Forced Air |
| StoriesTotal | 3 |
| SizeInterior | 1100 - 1500 Sqft |
| Type | House |
| UtilityWater | Municipal Water |
Parking
| Detached Garage | |
| Garage |
Land
| Acreage | No |
| LandAmenities | Park, Public Transit, Schools |
| Sewer | Sanitary Sewer |
| SizeDepth | 95 Ft ,1 In |
| SizeFrontage | 38 Ft |
| SizeIrregular | 38 X 95.1 Ft |
| SizeTotalText | 38 X 95.1 Ft |
| ZoningDescription | R5-a |
Rooms
| Level | Type | Length | Width | Dimensions |
|---|---|---|---|---|
| Second Level | Kitchen | 3.64 m | 2.21 m | 3.64 m x 2.21 m |
| Second Level | Primary Bedroom | 3.35 m | 3.23 m | 3.35 m x 3.23 m |
| Second Level | Bedroom 2 | 3.32 m | 3.23 m | 3.32 m x 3.23 m |
| Third Level | Loft | 4.06 m | 5.65 m | 4.06 m x 5.65 m |
| Lower Level | Primary Bedroom | 3.56 m | 3.6 m | 3.56 m x 3.6 m |
| Lower Level | Bedroom 2 | 4.41 m | 2.49 m | 4.41 m x 2.49 m |
| Main Level | Living Room | 3.36 m | 3.66 m | 3.36 m x 3.66 m |
| Main Level | Dining Room | 3.23 m | 2.43 m | 3.23 m x 2.43 m |
| Main Level | Kitchen | 3.23 m | 4.01 m | 3.23 m x 4.01 m |
https://www.realtor.ca/real-estate/28908521/246-bruce-street-oshawa-central-central
Interested?
Contact us for more information
Jimmy Locquiao
Salesperson
3000 Garden St #101a
Whitby, Ontario L1R 2G6
