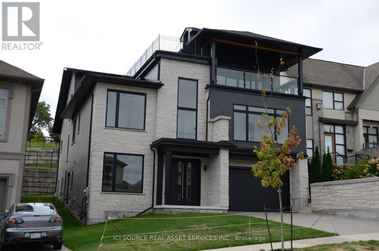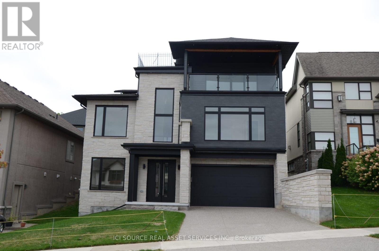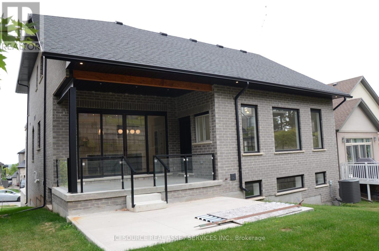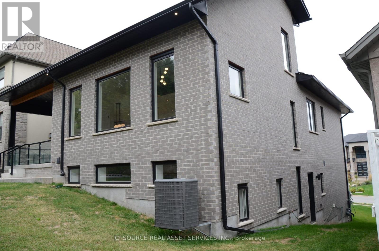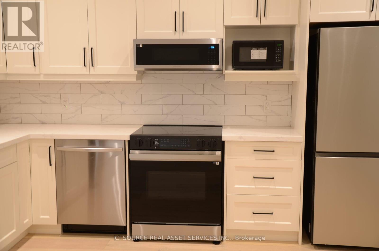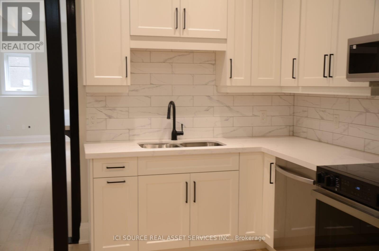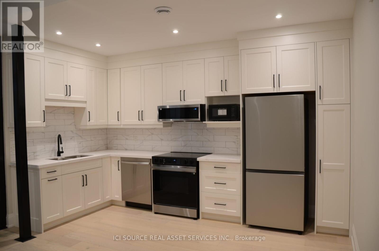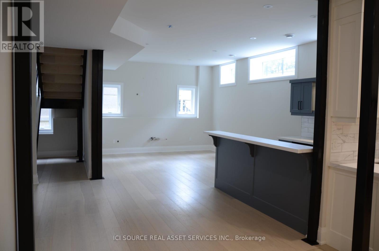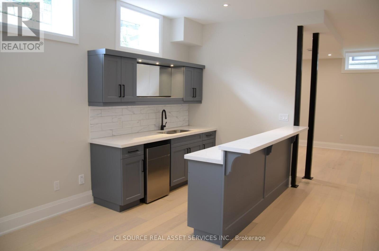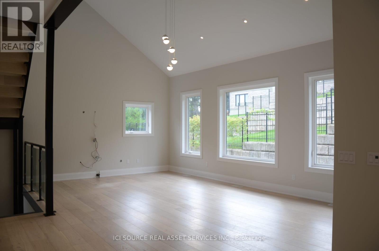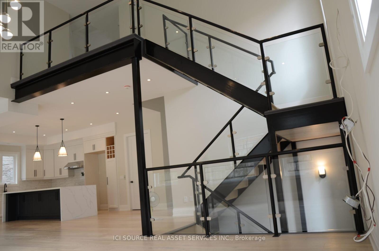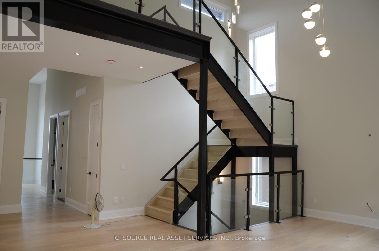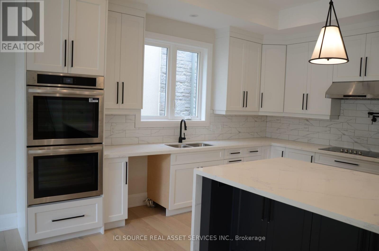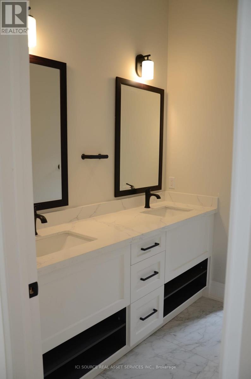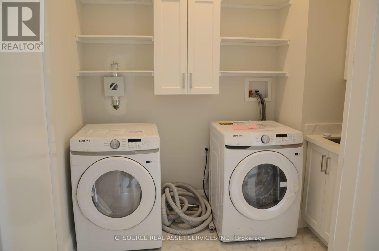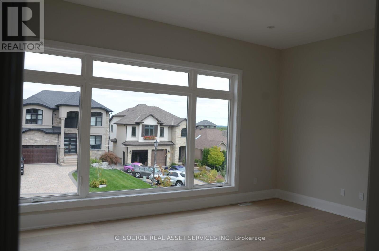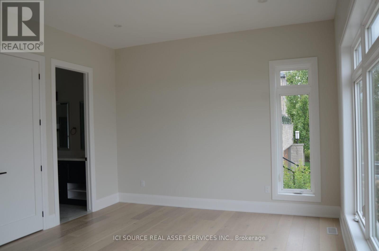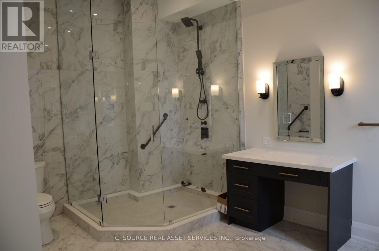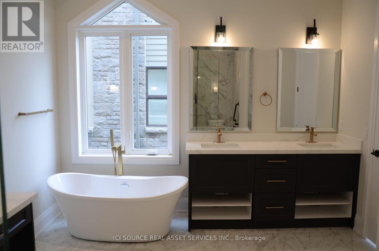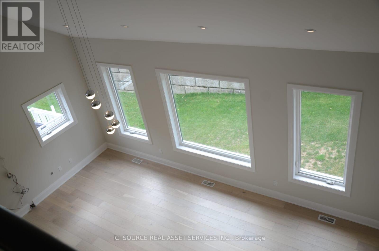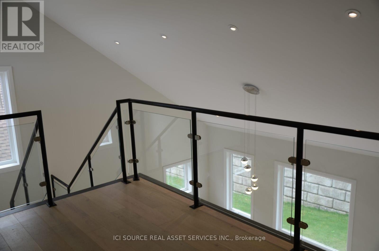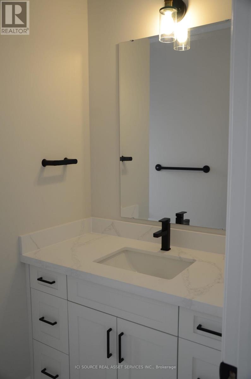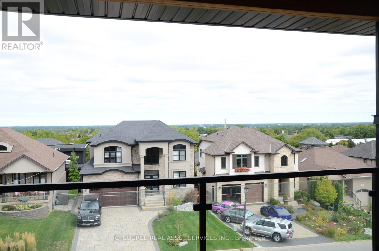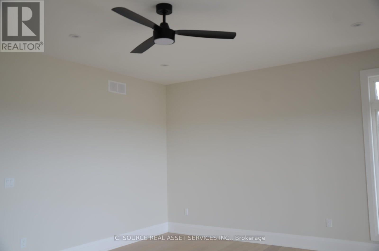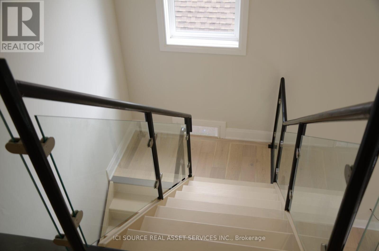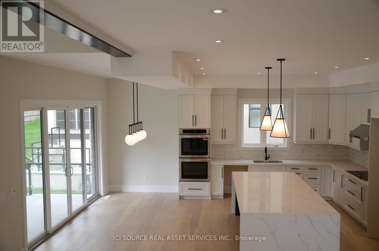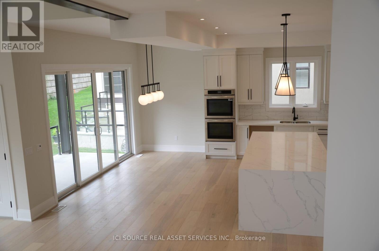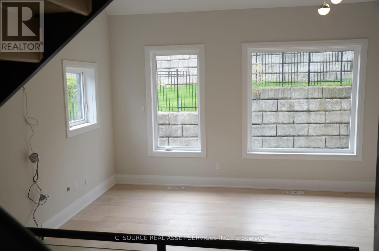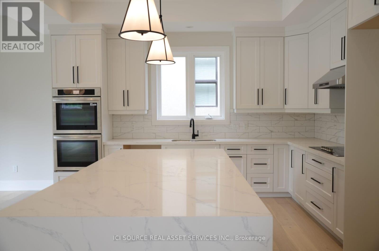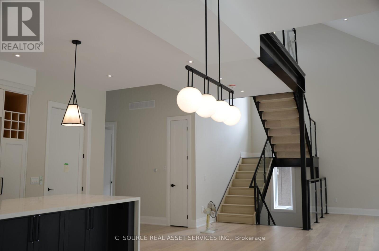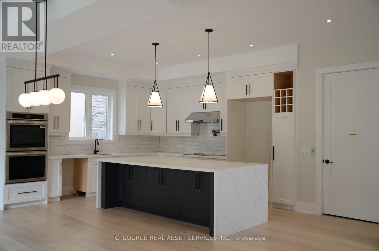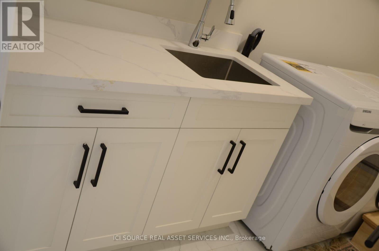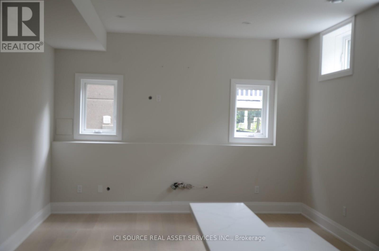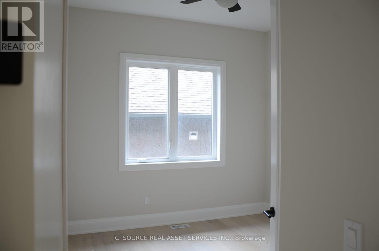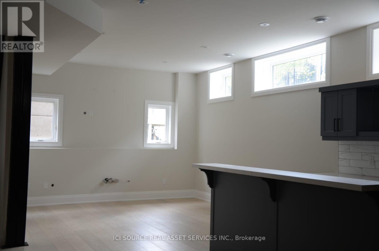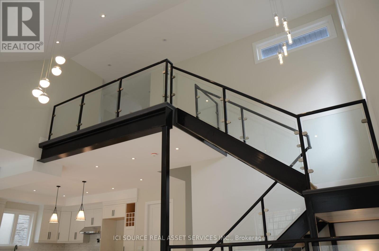6 Bedroom
4 Bathroom
2500 - 3000 sqft
Fireplace
Central Air Conditioning
Forced Air
$1,899,999
Experience luxury at its finest!Welcome to 13 Kenmir Ave, A home that redefines luxury living with views of the Niagara Escarpment, Lake Ontario, and the Toronto skyline. Spanning over 4,433 finished sqft, this architectural masterpiece seamlessly blends beauty, functionality and designed for those who appreciate the finest in craftsmanship. The lower level welcomes you with soaring ceilings, a bright office/bedroom, 3-peace bathroom, laundry, and a spacious kitchen With appliances, an 8-ft bar, a large living room perfectly designed with inn law suite potential.The second level offers a main chef's kitchen With a 4-ft fridge, cooktop, double oven, dishwasher and bar fridge. A second laundry room, a primary master bedroom retreat with a spa-like ensuite, two additional bedrooms with a shared 3-Peace bathroom, dining room and an extra large great room with soaring vaulted ceilings, The Padio covered deck ideal for outdoor Entertainment and dining.The third level another great room with a balcony to savor the spectacular views, an additional bedroom, and a full 3-Peace bathroom. With a total of 6 bedrooms, 4 bathrooms, two kitchens and two laundry rooms makes it the perfect setup for multi-generational living. For ultimate convenience a private elevator provides effortless access from the garage to all three floors. A short drive to Historic Old Town Niagara-on-the-Lake and The mighty Niagara Falls tourist town. Property taxes to be re-assessed. *For Additional Property Details Click The Brochure Icon Below* (id:61852)
Property Details
|
MLS® Number
|
X12424402 |
|
Property Type
|
Single Family |
|
Community Name
|
105 - St. Davids |
|
EquipmentType
|
Water Heater |
|
Features
|
Carpet Free |
|
ParkingSpaceTotal
|
6 |
|
RentalEquipmentType
|
Water Heater |
Building
|
BathroomTotal
|
4 |
|
BedroomsAboveGround
|
5 |
|
BedroomsBelowGround
|
1 |
|
BedroomsTotal
|
6 |
|
Appliances
|
Water Heater - Tankless, All |
|
BasementDevelopment
|
Finished |
|
BasementType
|
Full (finished) |
|
ConstructionStyleAttachment
|
Detached |
|
CoolingType
|
Central Air Conditioning |
|
ExteriorFinish
|
Brick |
|
FireplacePresent
|
Yes |
|
FoundationType
|
Concrete |
|
HeatingFuel
|
Natural Gas |
|
HeatingType
|
Forced Air |
|
StoriesTotal
|
3 |
|
SizeInterior
|
2500 - 3000 Sqft |
|
Type
|
House |
|
UtilityWater
|
Municipal Water |
Parking
Land
|
Acreage
|
No |
|
Sewer
|
Sanitary Sewer |
|
SizeDepth
|
111 Ft ,7 In |
|
SizeFrontage
|
50 Ft ,6 In |
|
SizeIrregular
|
50.5 X 111.6 Ft |
|
SizeTotalText
|
50.5 X 111.6 Ft |
Rooms
| Level |
Type |
Length |
Width |
Dimensions |
https://www.realtor.ca/real-estate/28908285/13-kenmir-avenue-niagara-on-the-lake-st-davids-105-st-davids
