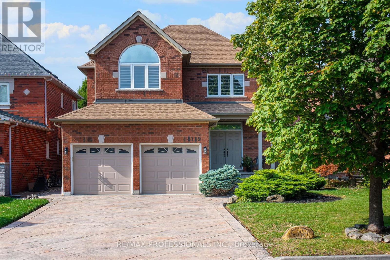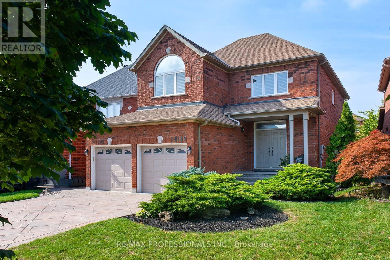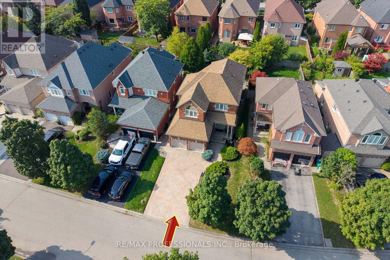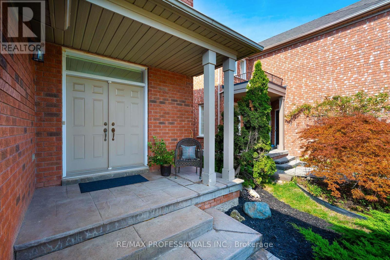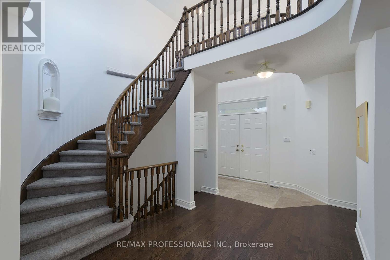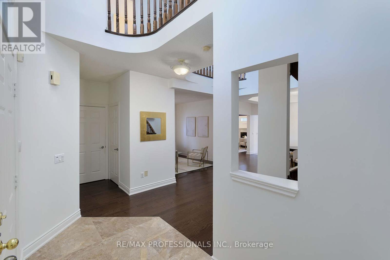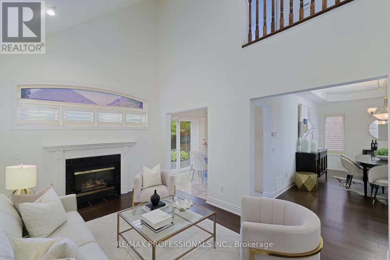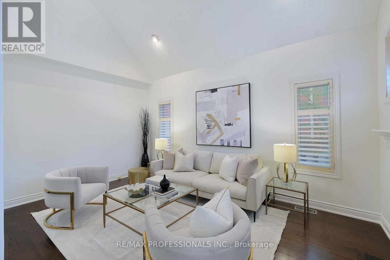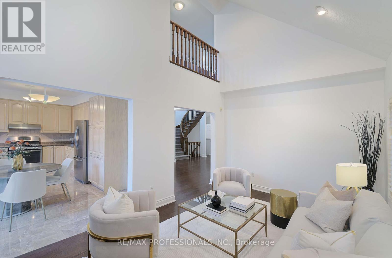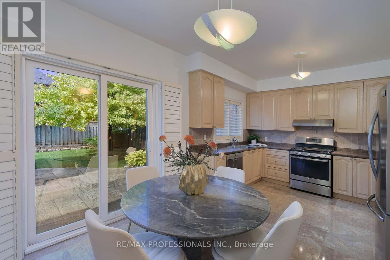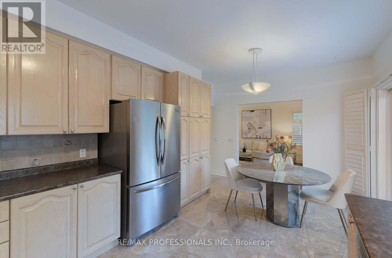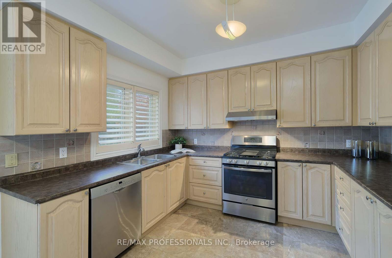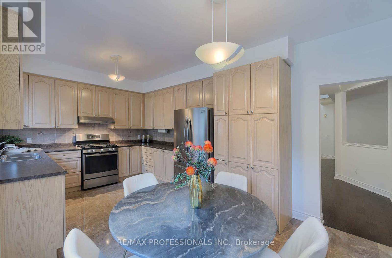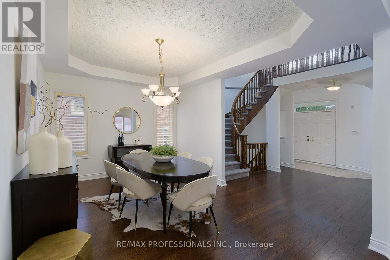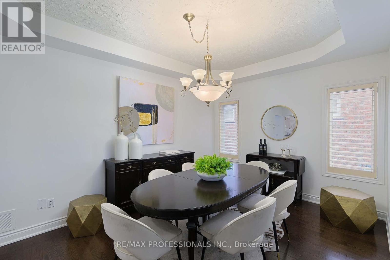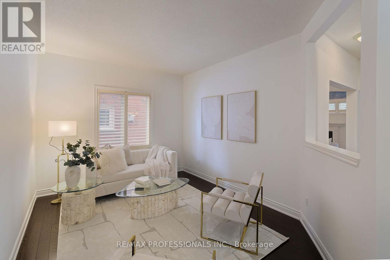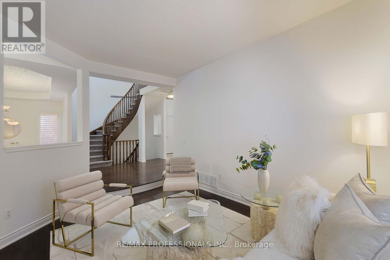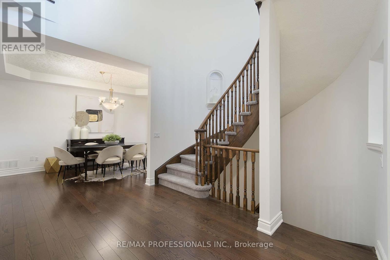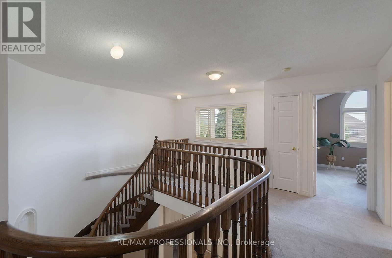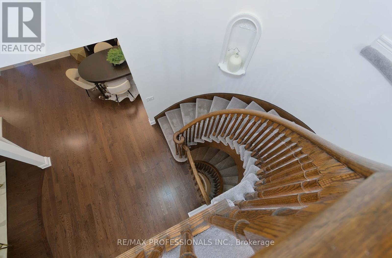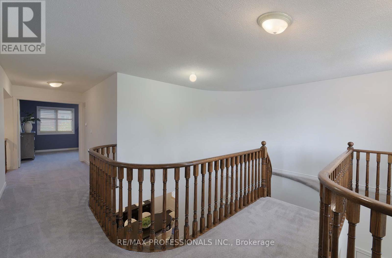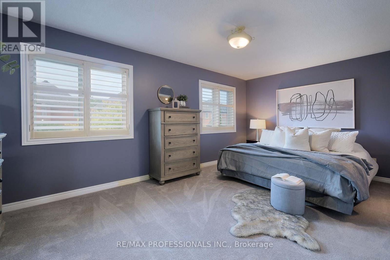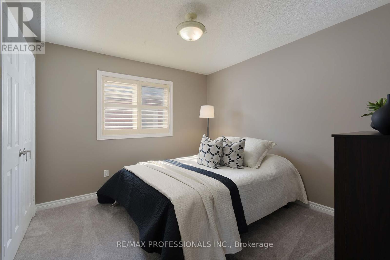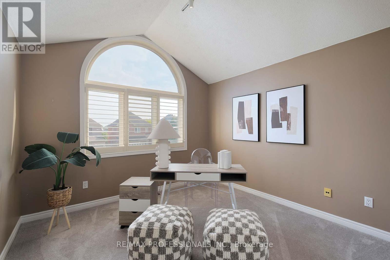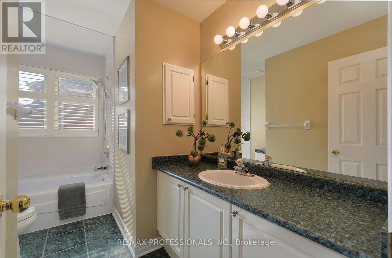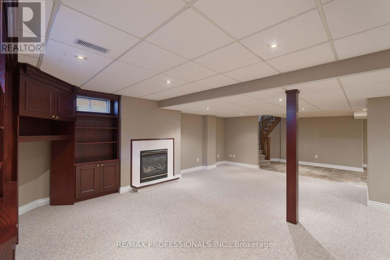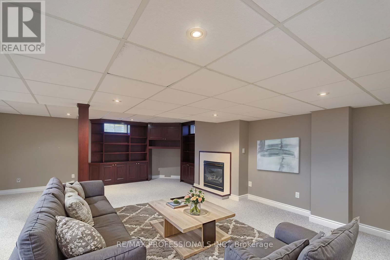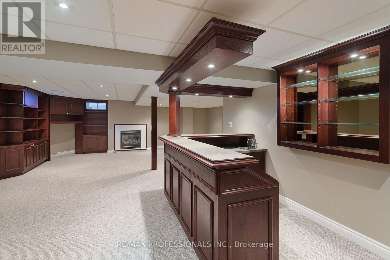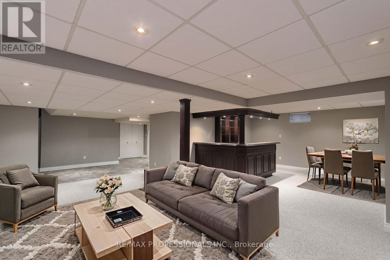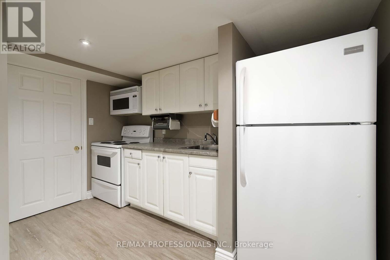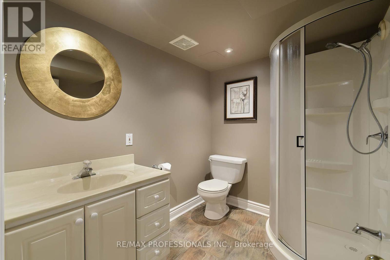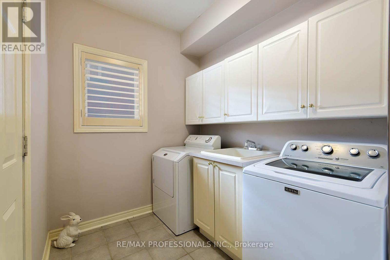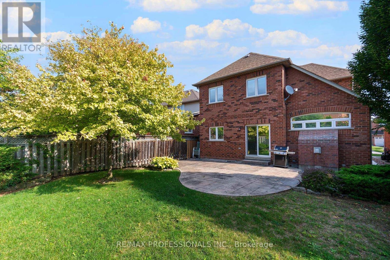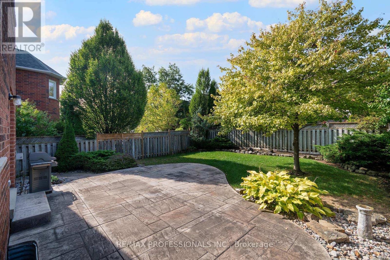5119 Forestwalk Circle Mississauga, Ontario L4Z 4A2
$1,569,000
Spacious and elegant 3 bedroom, 2-storey detached family home in "The Heart of Mississauga"! Boasting 2500 sqft above ground living space and a fully finished entertaining lower level (1259sqft), having a wet bar, gas fireplace, custom built-ins and a kitchen - perfect for family gatherings. Main level freshly painted with main floor laundry room + entrance to garage, great for young families. Family room has gas fireplace and a huge vaulted ceiling, open to eat-in kitchen with gas stove and S/S appliances. Walk out from the kitchen to patterned concrete patio and private manicured yard (39x120ft). Upper level with new broadloom has 3 large bedrooms. This home has such pride of ownership on a great tree lined street. You will not be disappointed! (id:61852)
Property Details
| MLS® Number | W12424191 |
| Property Type | Single Family |
| Neigbourhood | Hurontario |
| Community Name | Hurontario |
| AmenitiesNearBy | Park, Place Of Worship, Public Transit, Schools |
| EquipmentType | Water Heater |
| Features | Flat Site |
| ParkingSpaceTotal | 6 |
| RentalEquipmentType | Water Heater |
| Structure | Patio(s) |
Building
| BathroomTotal | 4 |
| BedroomsAboveGround | 3 |
| BedroomsTotal | 3 |
| Amenities | Fireplace(s) |
| Appliances | Garage Door Opener Remote(s), Dishwasher, Dryer, Microwave, Stove, Washer, Refrigerator |
| BasementDevelopment | Finished |
| BasementType | N/a (finished) |
| ConstructionStyleAttachment | Detached |
| CoolingType | Central Air Conditioning |
| ExteriorFinish | Brick |
| FireProtection | Alarm System |
| FireplacePresent | Yes |
| FireplaceTotal | 2 |
| FlooringType | Hardwood, Marble, Carpeted, Laminate |
| FoundationType | Block |
| HalfBathTotal | 1 |
| HeatingFuel | Natural Gas |
| HeatingType | Forced Air |
| StoriesTotal | 2 |
| SizeInterior | 2000 - 2500 Sqft |
| Type | House |
| UtilityWater | Municipal Water |
Parking
| Attached Garage | |
| Garage |
Land
| Acreage | No |
| FenceType | Fenced Yard |
| LandAmenities | Park, Place Of Worship, Public Transit, Schools |
| LandscapeFeatures | Landscaped |
| Sewer | Sanitary Sewer |
| SizeDepth | 120 Ft ,9 In |
| SizeFrontage | 39 Ft ,4 In |
| SizeIrregular | 39.4 X 120.8 Ft |
| SizeTotalText | 39.4 X 120.8 Ft |
Rooms
| Level | Type | Length | Width | Dimensions |
|---|---|---|---|---|
| Lower Level | Recreational, Games Room | 8.74 m | 6.63 m | 8.74 m x 6.63 m |
| Lower Level | Kitchen | 3.41 m | 1.83 m | 3.41 m x 1.83 m |
| Main Level | Living Room | 4.27 m | 3.31 m | 4.27 m x 3.31 m |
| Main Level | Dining Room | 5.49 m | 3.25 m | 5.49 m x 3.25 m |
| Main Level | Kitchen | 5.49 m | 3.33 m | 5.49 m x 3.33 m |
| Main Level | Family Room | 4.91 m | 3.31 m | 4.91 m x 3.31 m |
| Upper Level | Primary Bedroom | 5.49 m | 3.35 m | 5.49 m x 3.35 m |
| Upper Level | Bedroom 2 | 3.41 m | 3.33 m | 3.41 m x 3.33 m |
| Upper Level | Bedroom 3 | 3.33 m | 3.12 m | 3.33 m x 3.12 m |
https://www.realtor.ca/real-estate/28907731/5119-forestwalk-circle-mississauga-hurontario-hurontario
Interested?
Contact us for more information
Cathy Graham
Salesperson
4242 Dundas St W Unit 9
Toronto, Ontario M8X 1Y6
Jacquelyn Burke
Salesperson
4242 Dundas St W Unit 9
Toronto, Ontario M8X 1Y6
