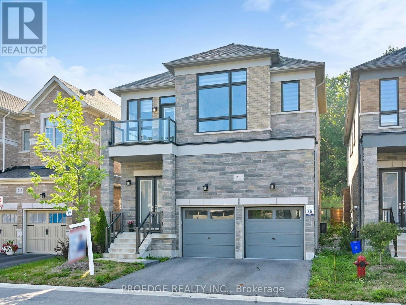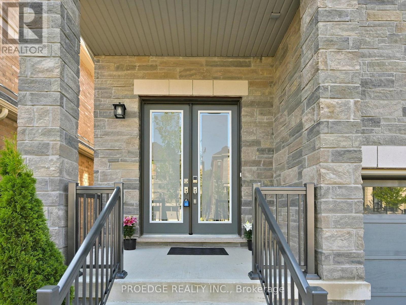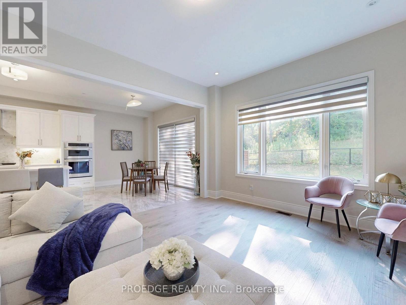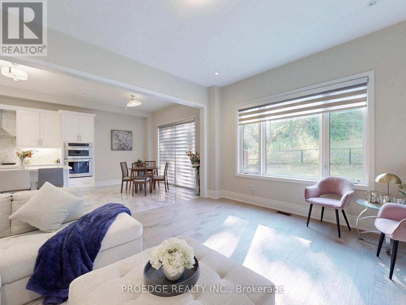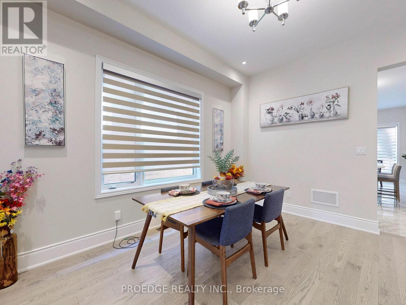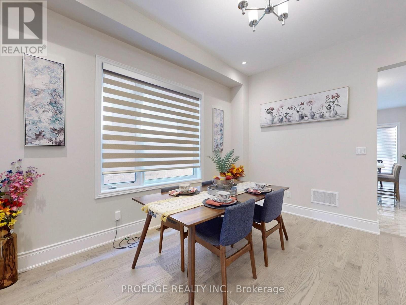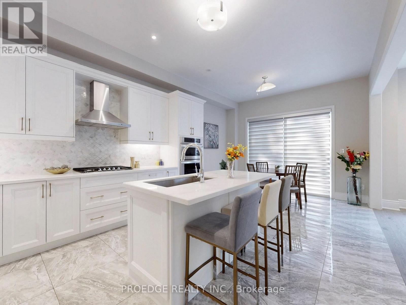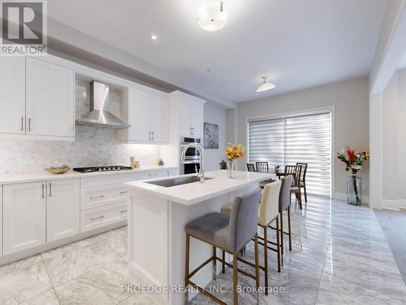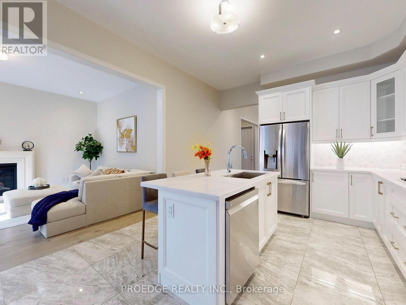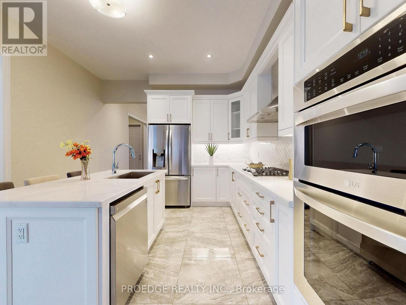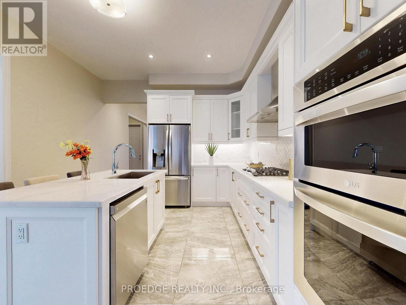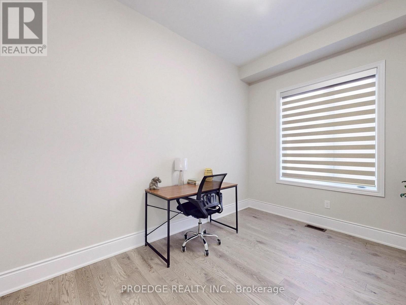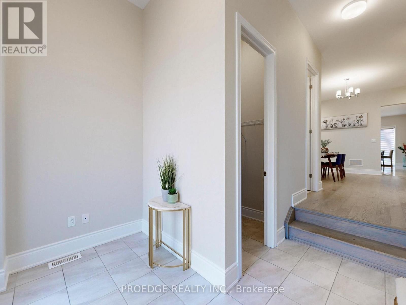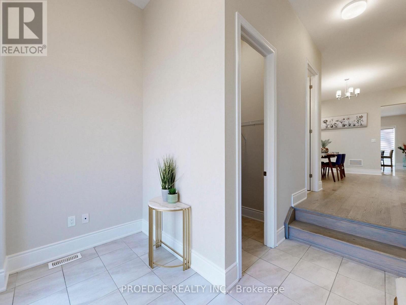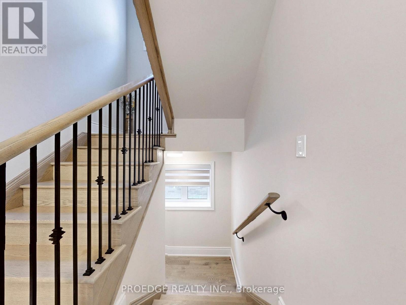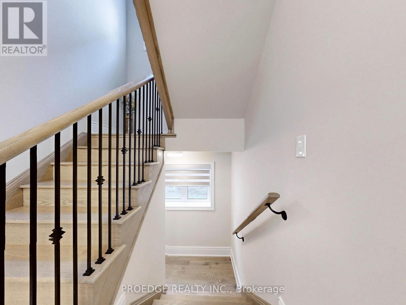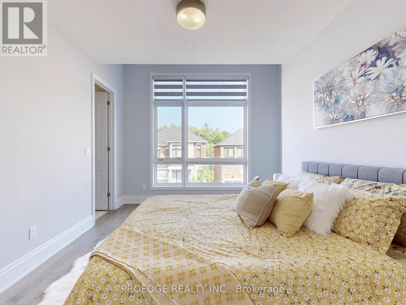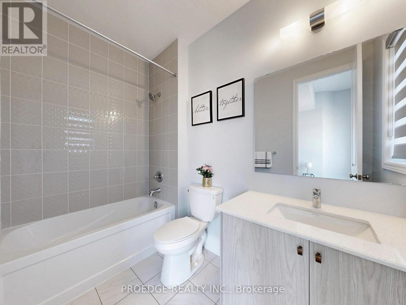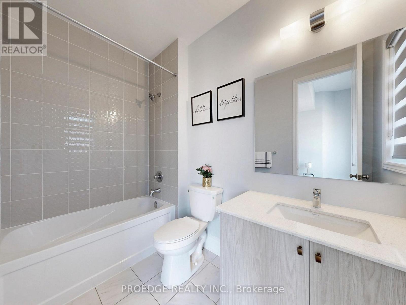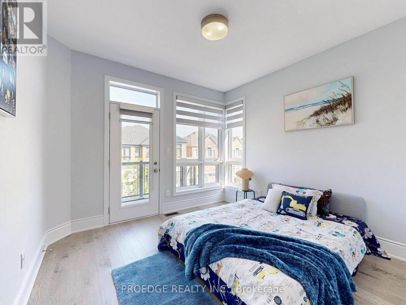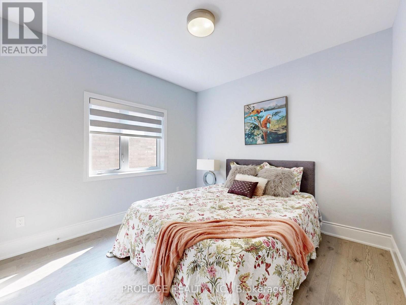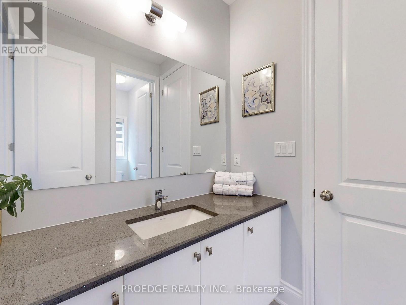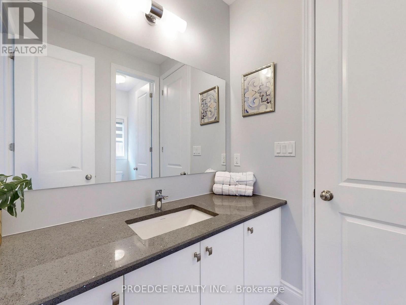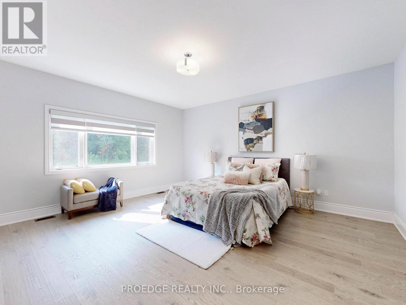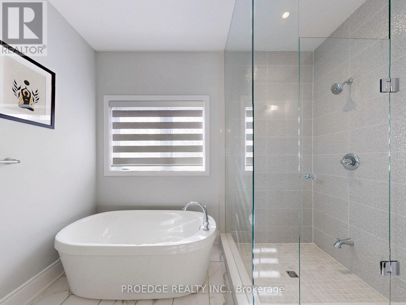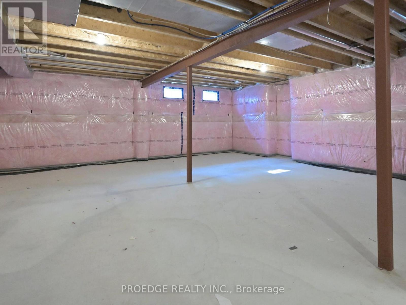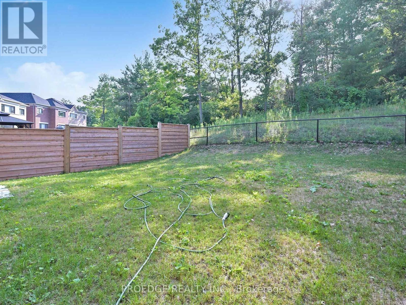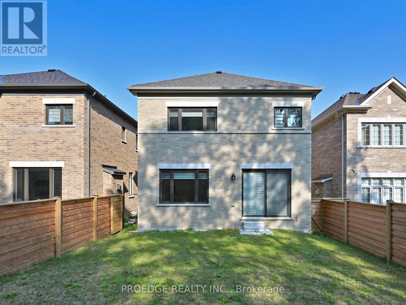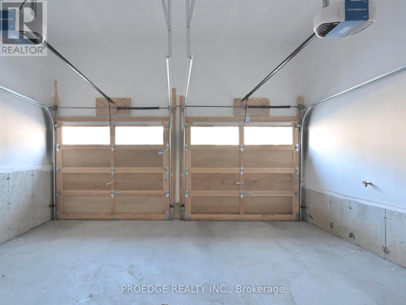217 Sunset Vista Court Aurora, Ontario L4G 3Y1
$5,000 Monthly
Welcome to this extraordinary luxury 4 Beds and 4 baths Detached House that backs onto a breathtaking ravine. Upon entering, you are greeted by gorgeous foyer with an abundance of natural light.The open concept floor plan seamlessly connects the various living spaces ,creating an ideal environment for both lavish entertaining and comfortable everyday living.The heart of this house is the stunning gourmet kitchen, equipped with top-of-D-line inbuilt appliances and large center island. The adjacent Breakfast area offers panoramic views of the ravine, creating a serene backdrop for every meal.The family room features large windows with fire place offers warm and cozy living room inviting atmosphere perfect for relaxation.The elegant study room provides a tranquil space for work on the main floor. Master suite is a true sanctuary, offering a private retreat with panoramic views of the ravine, features spacious bedroom, sitting area, luxurious ensuite bathroom with tub and separate his/her walk in closets. (id:61852)
Property Details
| MLS® Number | N12424353 |
| Property Type | Single Family |
| Neigbourhood | Woodhaven |
| Community Name | Aurora Estates |
| ParkingSpaceTotal | 4 |
Building
| BathroomTotal | 4 |
| BedroomsAboveGround | 4 |
| BedroomsTotal | 4 |
| Age | 0 To 5 Years |
| Appliances | Oven - Built-in, Range, All, Dishwasher, Dryer, Microwave, Oven, Hood Fan, Stove, Washer, Window Coverings, Refrigerator |
| BasementDevelopment | Unfinished |
| BasementType | N/a (unfinished) |
| ConstructionStyleAttachment | Detached |
| CoolingType | Central Air Conditioning |
| ExteriorFinish | Brick, Stone |
| FireplacePresent | Yes |
| FireplaceTotal | 1 |
| FlooringType | Hardwood, Tile |
| FoundationType | Concrete |
| HalfBathTotal | 1 |
| HeatingFuel | Natural Gas |
| HeatingType | Forced Air |
| StoriesTotal | 2 |
| SizeInterior | 2500 - 3000 Sqft |
| Type | House |
| UtilityWater | Municipal Water |
Parking
| Attached Garage | |
| Garage |
Land
| Acreage | No |
| Sewer | Sanitary Sewer |
| SizeDepth | 128 Ft |
| SizeFrontage | 36 Ft ,2 In |
| SizeIrregular | 36.2 X 128 Ft |
| SizeTotalText | 36.2 X 128 Ft |
Rooms
| Level | Type | Length | Width | Dimensions |
|---|---|---|---|---|
| Main Level | Living Room | 4.06 m | 4.67 m | 4.06 m x 4.67 m |
| Main Level | Dining Room | 4 m | 3.92 m | 4 m x 3.92 m |
| Main Level | Eating Area | 3.81 m | 3.05 m | 3.81 m x 3.05 m |
| Main Level | Kitchen | 3.81 m | 3.56 m | 3.81 m x 3.56 m |
| Main Level | Office | 4 m | 3.7 m | 4 m x 3.7 m |
| Upper Level | Primary Bedroom | 5.18 m | 4.62 m | 5.18 m x 4.62 m |
| Upper Level | Bedroom 2 | 4.75 m | 3.36 m | 4.75 m x 3.36 m |
| Upper Level | Bedroom 3 | 3.35 m | 3.96 m | 3.35 m x 3.96 m |
| Upper Level | Bedroom 4 | 3.2 m | 3.35 m | 3.2 m x 3.35 m |
| Upper Level | Laundry Room | 2.2 m | 2.9 m | 2.2 m x 2.9 m |
Interested?
Contact us for more information
Anil Verma
Broker of Record
15 - 75 Bayly St W #1019
Ajax, Ontario L1S 7K7
