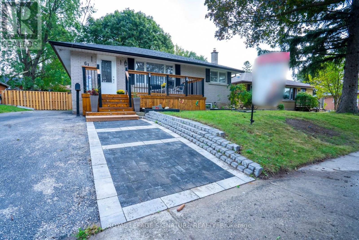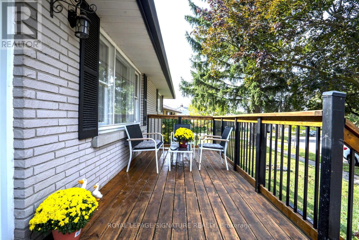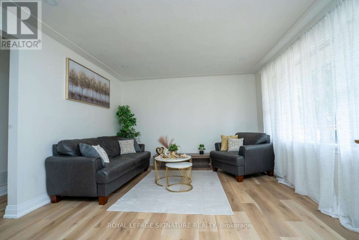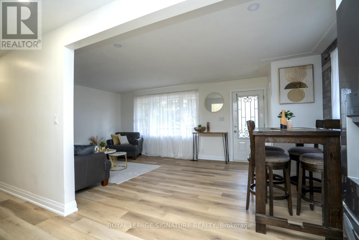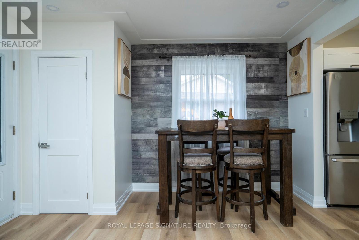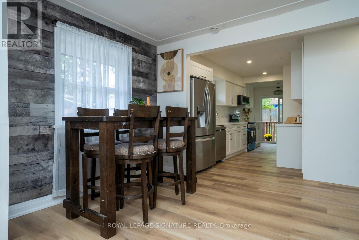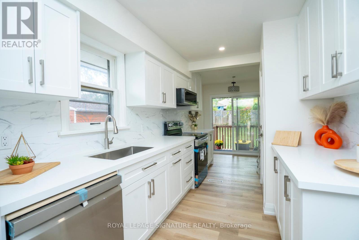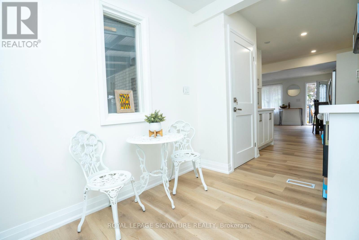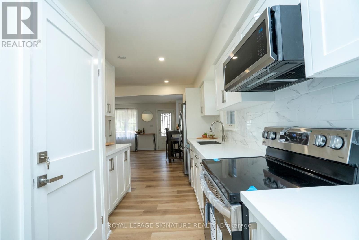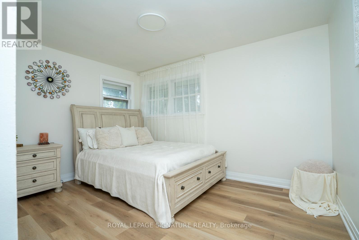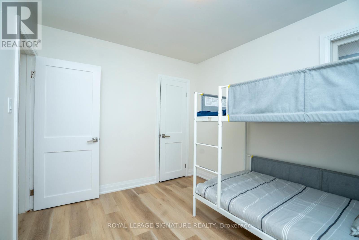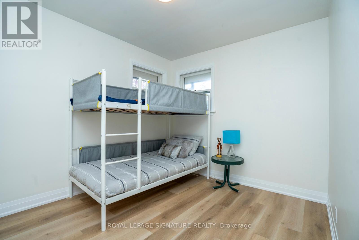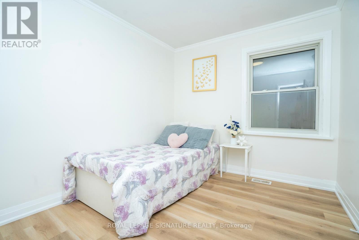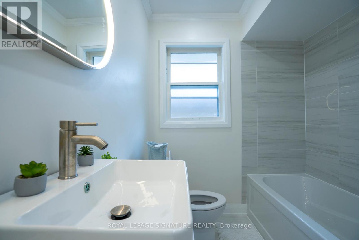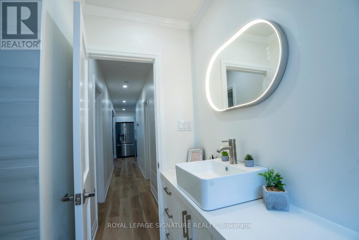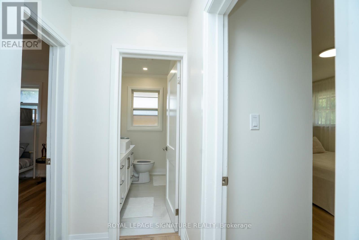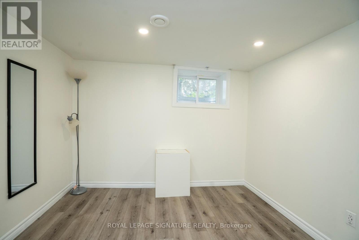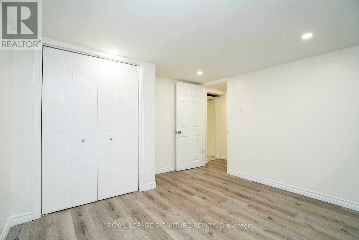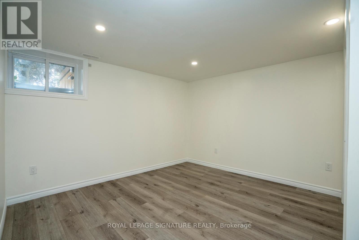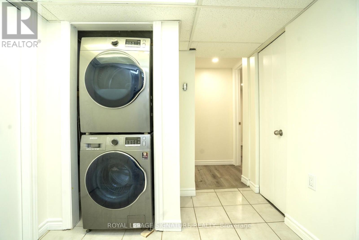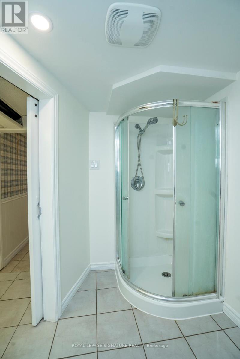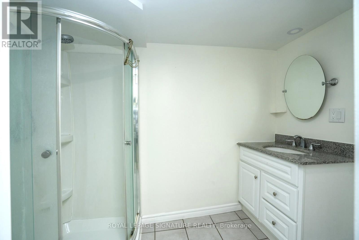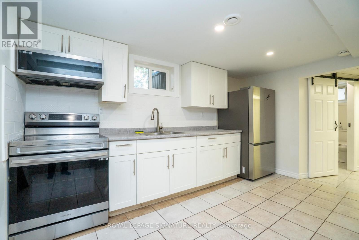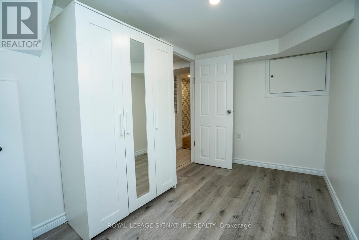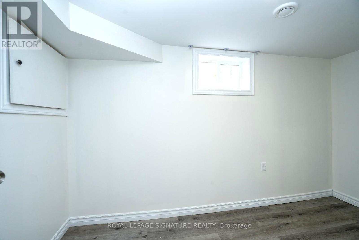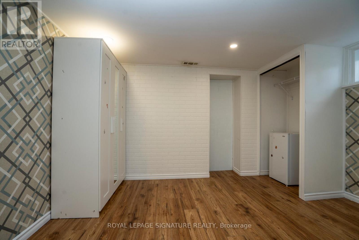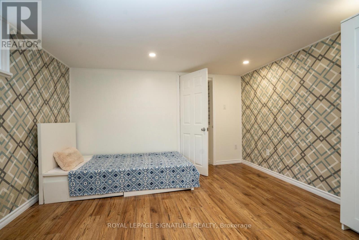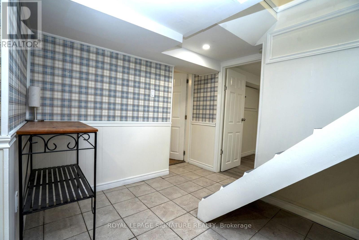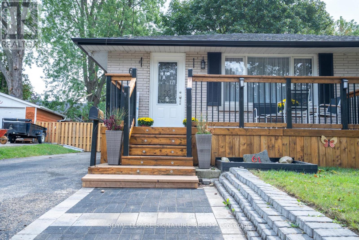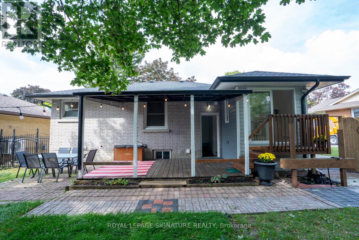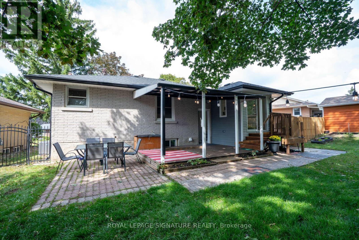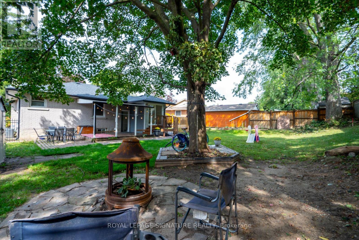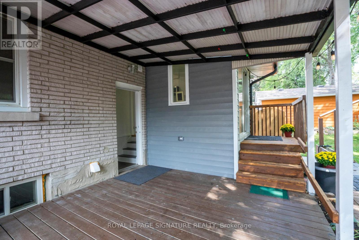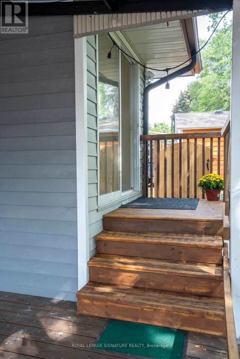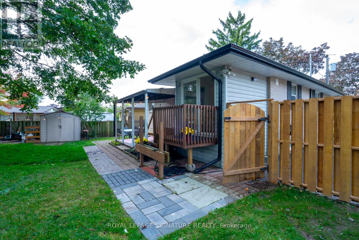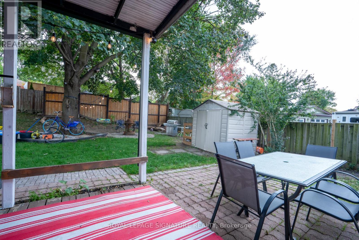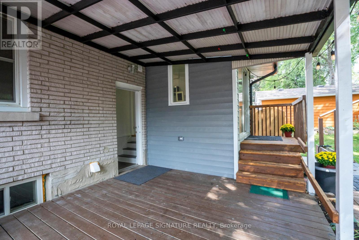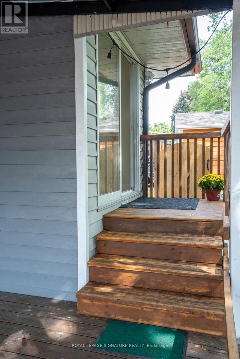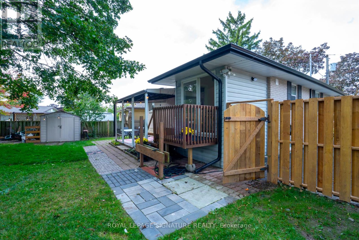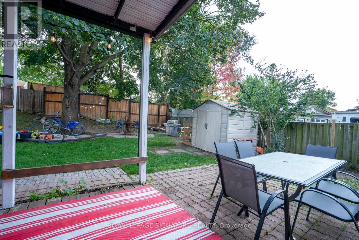61 Broadmoor Avenue Kitchener, Ontario N2C 1Y6
$680,000
Don't Miss This Rare Opportunity To Own A Beautifully Updated Detached Bungalow In One Of Kitchener's Most Convenient Neighbourhoods! This Home Has Been Thoughtfully Renovated To Blend Modern Style With Everyday Comfort, Offering Endless Possibilities For Families And Investors Alike.Step Inside To A Bright Main Level Featuring 3 Spacious Bedrooms, A Fully Renovated 4-Piece Bathroom, And A Gorgeous New Kitchen Complete With Granite Countertops, Stainless Steel Appliances, And Custom Cabinetry. The Open And Functional Layout Is Enhanced With New Vinyl Flooring, Creating A Warm And Inviting Atmosphere Throughout. The Basement With A Separate Entrance Adds Exceptional Value, Featuring 4 Generous Bedrooms, A Renovated 4-Piece Bathroom, And Flexible Living Space Perfect For An In-Law Suite Or Income Potential. Additional Upgrades Include New Bathrooms, Modern Finishes, And A Roof Replaced In 2021, Giving Buyers Peace Of Mind For Years To Come. Outside, A Large Fenced Backyard Offers Plenty Of Room For Children, Pets, Or Summer Entertaining.Ideally Located Near Schools, Parks, Shopping, And Public Transit, 61 Broadmoor Ave Is The Perfect Blend Of Modern Living, Comfort, And Opportunity. (id:61852)
Open House
This property has open houses!
2:00 pm
Ends at:4:00 pm
2:00 pm
Ends at:4:00 pm
Property Details
| MLS® Number | X12424356 |
| Property Type | Single Family |
| Neigbourhood | Vanier |
| ParkingSpaceTotal | 3 |
Building
| BathroomTotal | 2 |
| BedroomsAboveGround | 3 |
| BedroomsBelowGround | 4 |
| BedroomsTotal | 7 |
| Appliances | Dryer, Microwave, Stove, Washer, Refrigerator |
| ArchitecturalStyle | Bungalow |
| BasementDevelopment | Finished |
| BasementFeatures | Separate Entrance |
| BasementType | N/a (finished) |
| ConstructionStyleAttachment | Detached |
| CoolingType | Central Air Conditioning |
| ExteriorFinish | Brick |
| FlooringType | Vinyl |
| FoundationType | Unknown |
| HeatingFuel | Natural Gas |
| HeatingType | Forced Air |
| StoriesTotal | 1 |
| SizeInterior | 700 - 1100 Sqft |
| Type | House |
| UtilityWater | Municipal Water |
Parking
| No Garage |
Land
| Acreage | No |
| Sewer | Sanitary Sewer |
| SizeFrontage | 50 Ft |
| SizeIrregular | 50 Ft |
| SizeTotalText | 50 Ft |
| ZoningDescription | R2a |
Rooms
| Level | Type | Length | Width | Dimensions |
|---|---|---|---|---|
| Lower Level | Other | Measurements not available | ||
| Main Level | Living Room | Measurements not available | ||
| Main Level | Dining Room | Measurements not available | ||
| Main Level | Kitchen | Measurements not available | ||
| Main Level | Primary Bedroom | Measurements not available | ||
| Main Level | Bedroom 2 | Measurements not available | ||
| Main Level | Bedroom 3 | Measurements not available |
https://www.realtor.ca/real-estate/28908073/61-broadmoor-avenue-kitchener
Interested?
Contact us for more information
Chaltu Deti
Salesperson
8 Sampson Mews Suite 201 The Shops At Don Mills
Toronto, Ontario M3C 0H5
