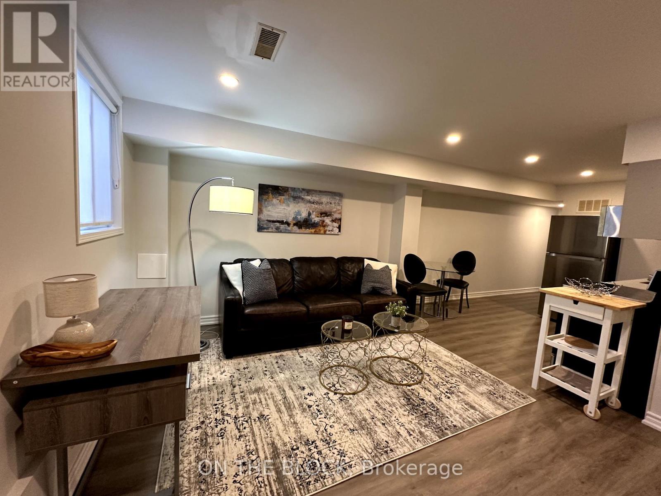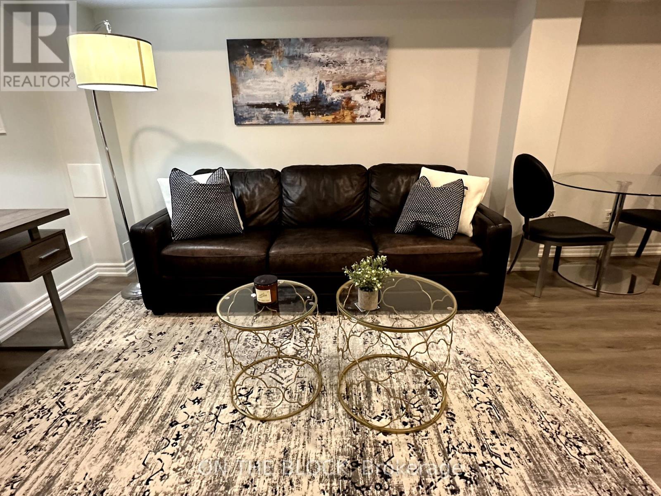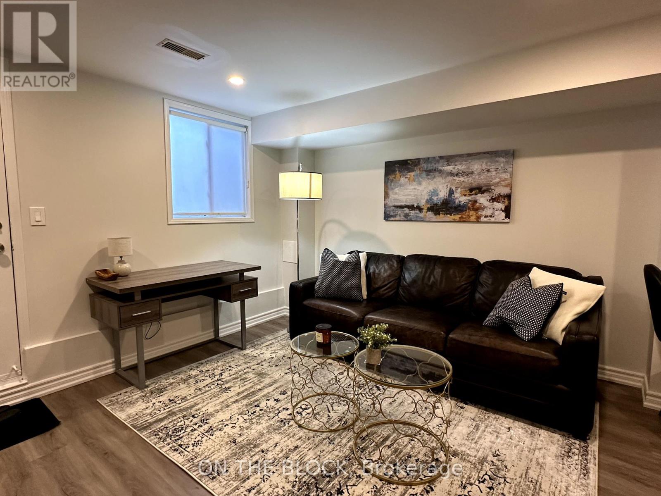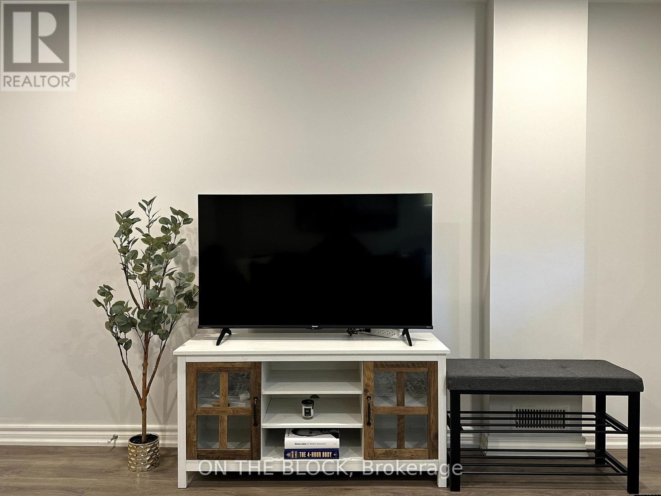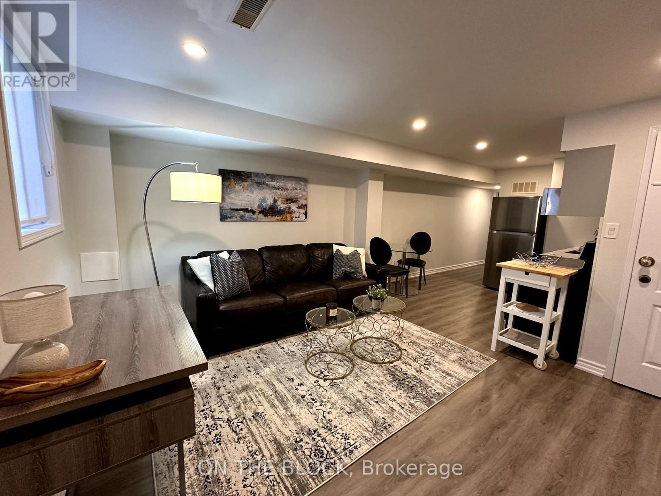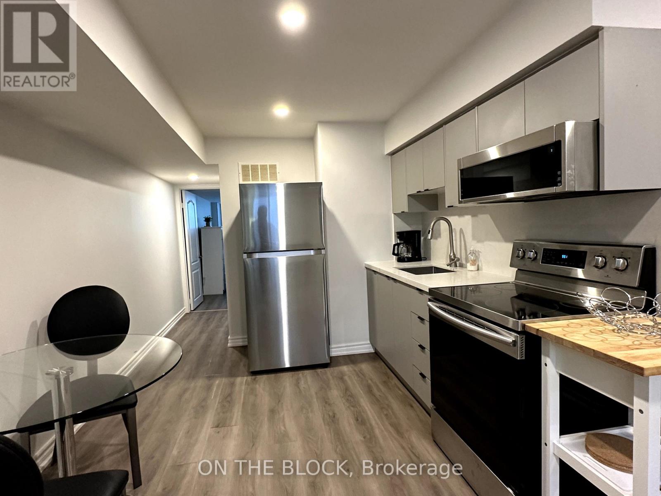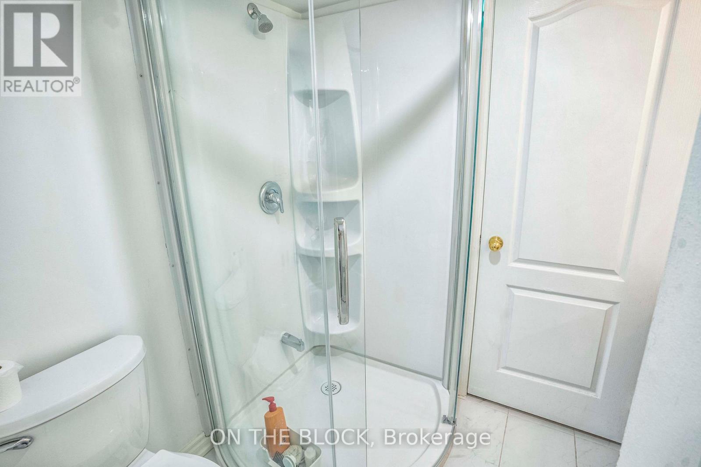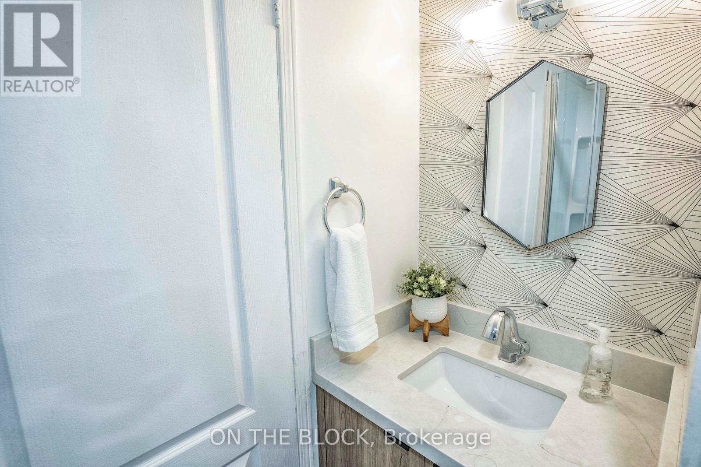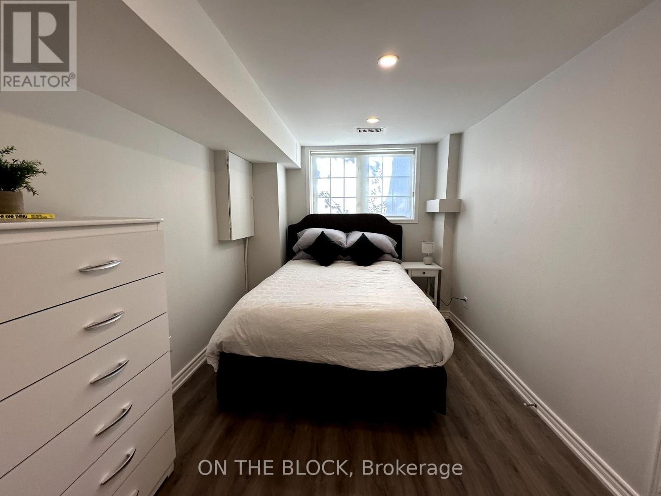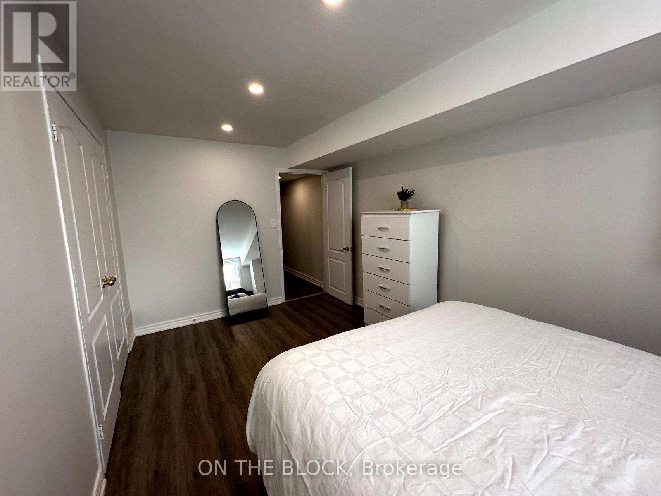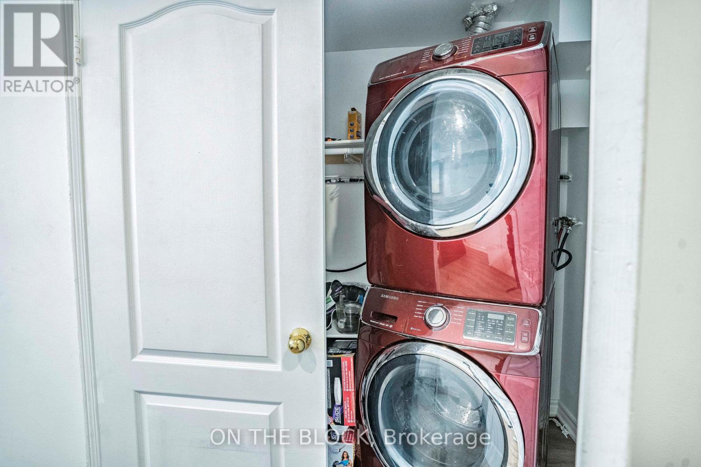Bsmt - 49 Leslie Street Toronto, Ontario M4M 3C3
$2,300 Monthly
Take a look at this FULLY FURNISHED Executively designed Basement Apartment available immediately in the warm inviting Leslieville neighbourhood. Experience an exceptional location packed with amenities right at your doorstep. This rental is within walking distance to various grocery stores, a community centre, the Queen Street streetcar, Woodbine Beach, Lakeshore, bike paths, running trails, parks, and much more. Spanning just under 500 sq. ft this property features a spacious primary bedroom suite w/ comfortable living room, in suite laundry, TV and dinning table. All utilities and internet are INCLUDED. Outdoor street parking is available for FREE. (id:61852)
Property Details
| MLS® Number | E12424397 |
| Property Type | Single Family |
| Neigbourhood | Toronto—Danforth |
| Community Name | Greenwood-Coxwell |
| CommunicationType | High Speed Internet |
| Features | Carpet Free, In Suite Laundry |
Building
| BathroomTotal | 1 |
| BedroomsAboveGround | 1 |
| BedroomsTotal | 1 |
| Age | 16 To 30 Years |
| Amenities | Fireplace(s) |
| Appliances | Water Heater, Dishwasher, Microwave, Stove, Window Coverings, Refrigerator |
| BasementType | None |
| ConstructionStyleAttachment | Attached |
| CoolingType | Central Air Conditioning, Ventilation System |
| ExteriorFinish | Brick |
| FireplacePresent | Yes |
| FireplaceTotal | 1 |
| FoundationType | Block |
| HeatingFuel | Natural Gas |
| HeatingType | Forced Air |
| StoriesTotal | 2 |
| SizeInterior | 0 - 699 Sqft |
| Type | Row / Townhouse |
| UtilityWater | Municipal Water |
Parking
| No Garage |
Land
| Acreage | No |
| Sewer | Sanitary Sewer |
| SizeDepth | 100 Ft |
| SizeFrontage | 16 Ft ,6 In |
| SizeIrregular | 16.5 X 100 Ft |
| SizeTotalText | 16.5 X 100 Ft |
Utilities
| Cable | Installed |
| Electricity | Installed |
| Sewer | Installed |
Interested?
Contact us for more information
Alim Kara
Salesperson
8611 Weston Rd #31
Woodbridge, Ontario L4L 9P1
