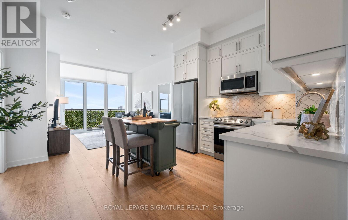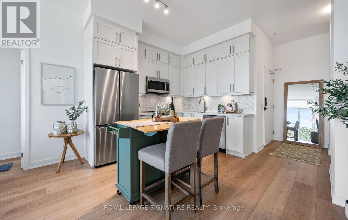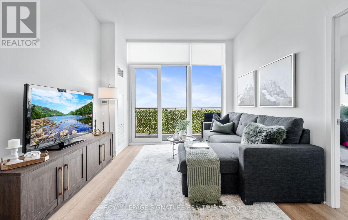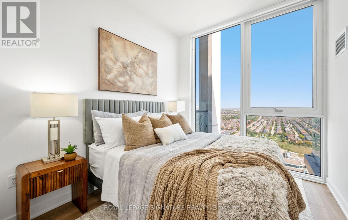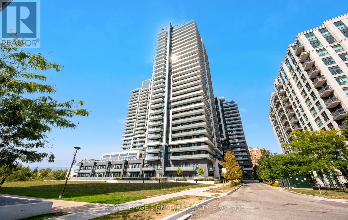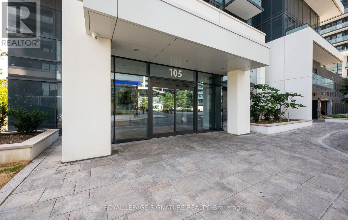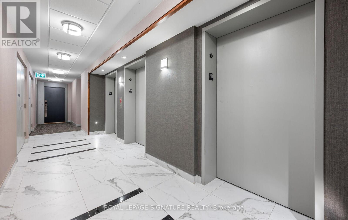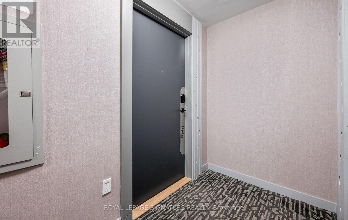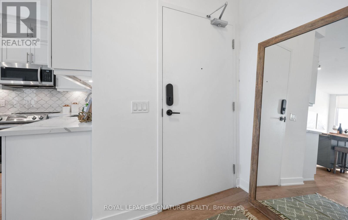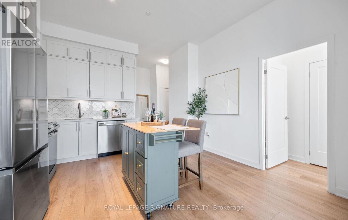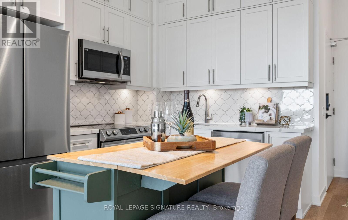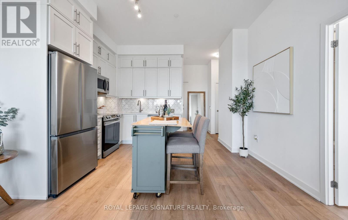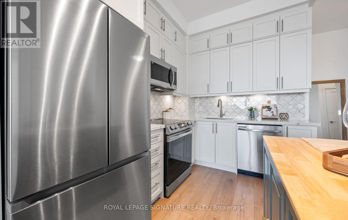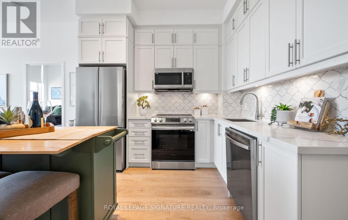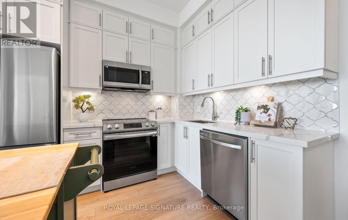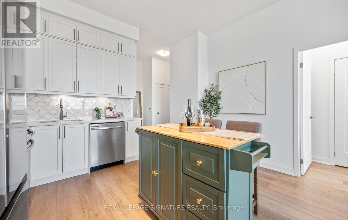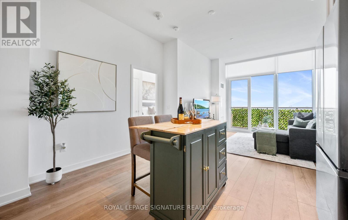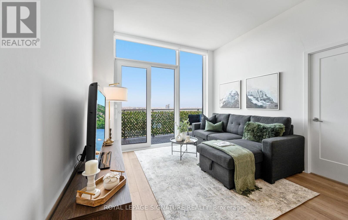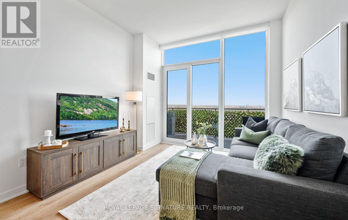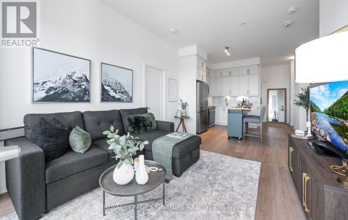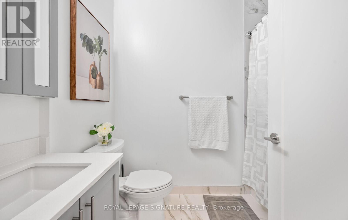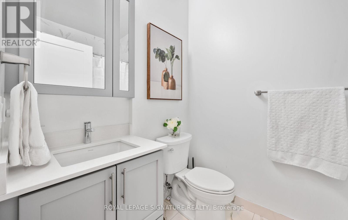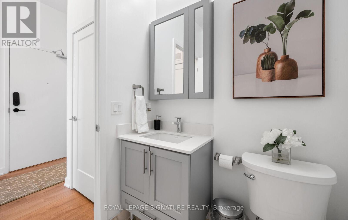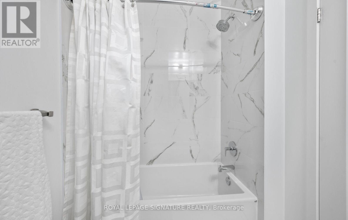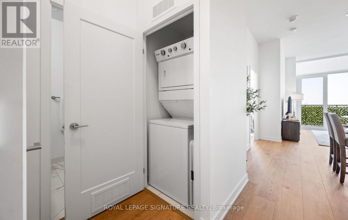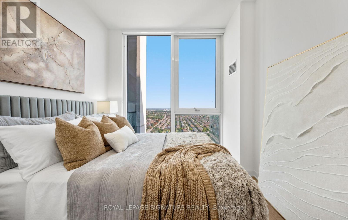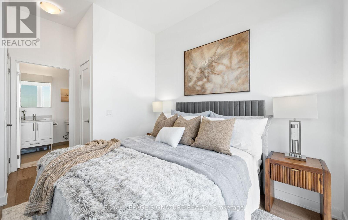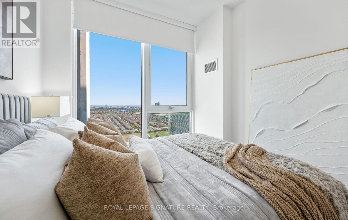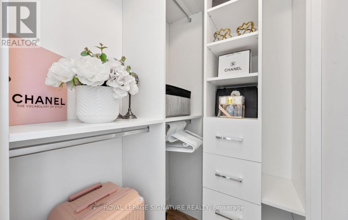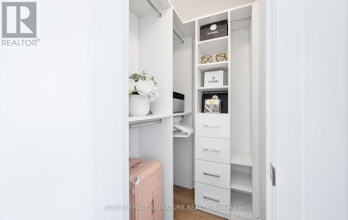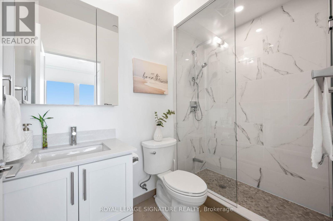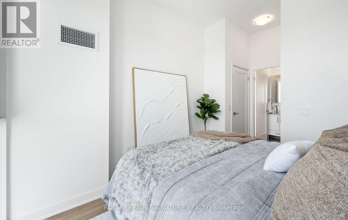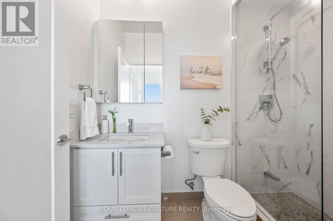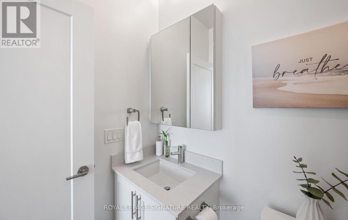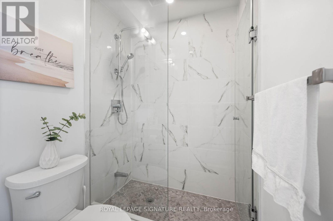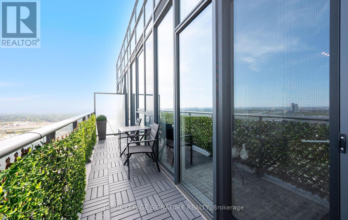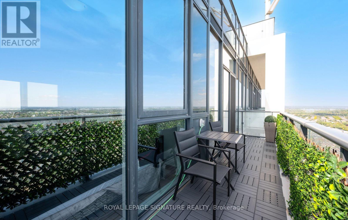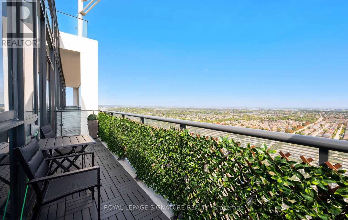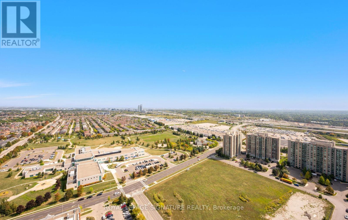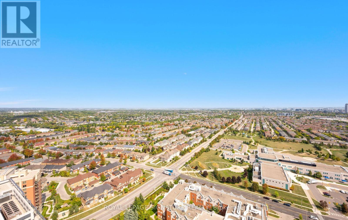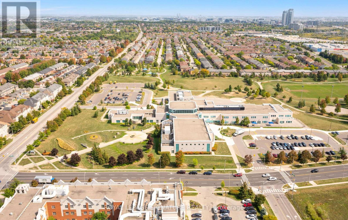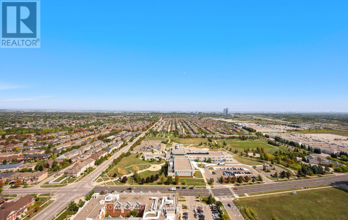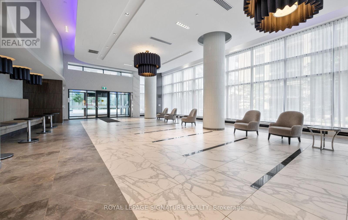Ph07 - 105 Oneida Crescent Richmond Hill, Ontario L4B 0H6
$775,000Maintenance, Heat, Water, Common Area Maintenance, Insurance, Parking
$595.25 Monthly
Maintenance, Heat, Water, Common Area Maintenance, Insurance, Parking
$595.25 MonthlyWelcome to Era 2 Condominiums - the epitome of sophisticated urban living in Richmond Hills' iconic master-planned community by Pemberton. This stunning penthouse suite boasts breathtaking, unobstructed views and an abundance of natural light. Featuring 2 bedrooms, 2 bathrooms, and a bright, functional layout with floor-to-ceiling windows and 9.5 ft smooth ceilings, every detail is designed for modern living. Upgrades include wide-plank laminate flooring, custom bathrooms, and a sleek kitchen with extra storage, high-end countertops, an elegant glass-tile backsplash, premium full-size appliances, closet organizers, and custom roller shades. Step onto your east-facing balcony to enjoy the sunrise and spectacular neighborhood views. Perfectly located near the future Metrolinx High Tech Subway Station, Langstaff GO, Highways 407/404, shopping, dining, and top-ranking schools. Enjoy exceptional amenities: indoor pool, fitness centre, party room, outdoor BBQ terrace, visitor parking, and 24-hour concierge. This unit also includes one parking space (close to the elevator) and a locker. Don't miss this opportunity to experience luxury and convenience in one of the most desirable neighbourhoods in the GTA! (id:61852)
Property Details
| MLS® Number | N12424394 |
| Property Type | Single Family |
| Community Name | Langstaff |
| AmenitiesNearBy | Hospital, Park, Place Of Worship, Public Transit, Schools |
| CommunityFeatures | Pet Restrictions, Community Centre |
| Features | Balcony |
| ParkingSpaceTotal | 1 |
| PoolType | Indoor Pool |
Building
| BathroomTotal | 2 |
| BedroomsAboveGround | 2 |
| BedroomsTotal | 2 |
| Age | 0 To 5 Years |
| Amenities | Security/concierge, Exercise Centre, Party Room, Recreation Centre, Storage - Locker |
| Appliances | Dishwasher, Dryer, Hood Fan, Microwave, Stove, Washer, Window Coverings, Refrigerator |
| CoolingType | Central Air Conditioning |
| ExteriorFinish | Concrete |
| FlooringType | Laminate |
| HeatingFuel | Natural Gas |
| HeatingType | Heat Pump |
| SizeInterior | 700 - 799 Sqft |
| Type | Apartment |
Parking
| Underground | |
| Garage |
Land
| Acreage | No |
| LandAmenities | Hospital, Park, Place Of Worship, Public Transit, Schools |
Rooms
| Level | Type | Length | Width | Dimensions |
|---|---|---|---|---|
| Main Level | Living Room | 4.3 m | 3.6 m | 4.3 m x 3.6 m |
| Main Level | Dining Room | 4.3 m | 3.6 m | 4.3 m x 3.6 m |
| Main Level | Kitchen | 3 m | 2.4 m | 3 m x 2.4 m |
| Main Level | Primary Bedroom | 3 m | 2.8 m | 3 m x 2.8 m |
| Main Level | Bedroom 2 | 2.8 m | 3 m | 2.8 m x 3 m |
Interested?
Contact us for more information
Tori Nguyen
Salesperson
8 Sampson Mews Suite 201 The Shops At Don Mills
Toronto, Ontario M3C 0H5
