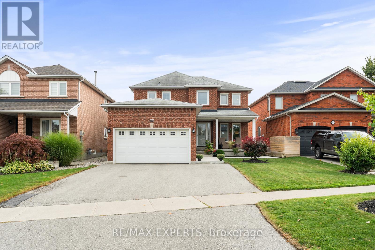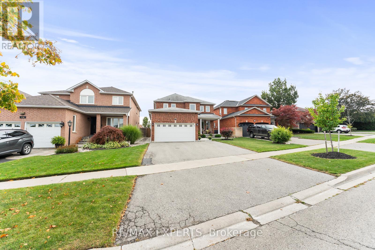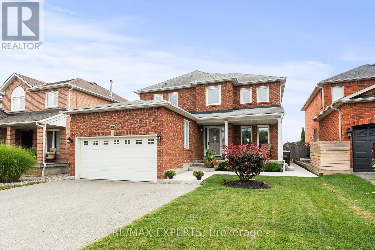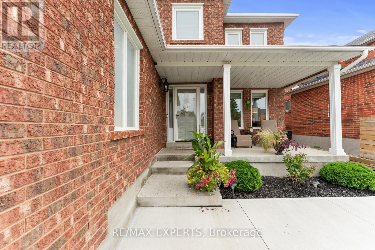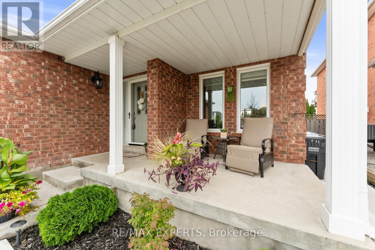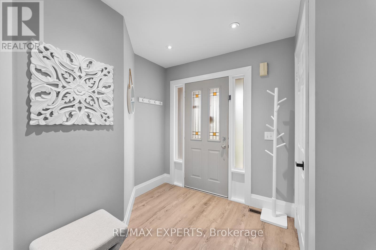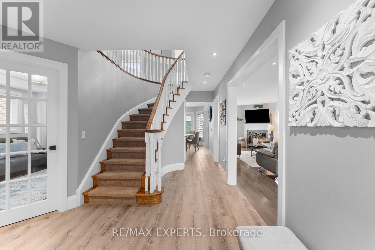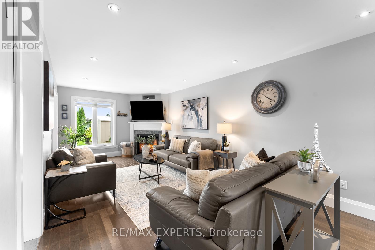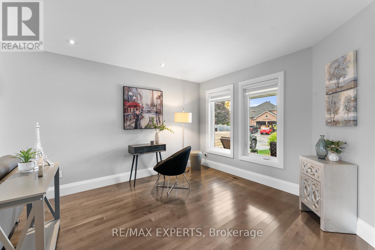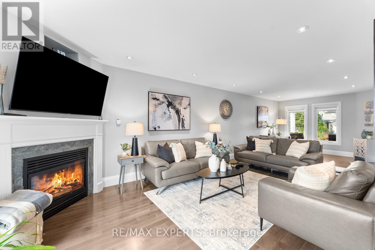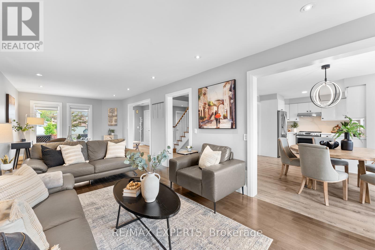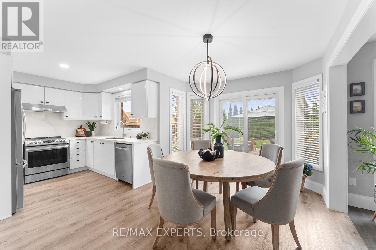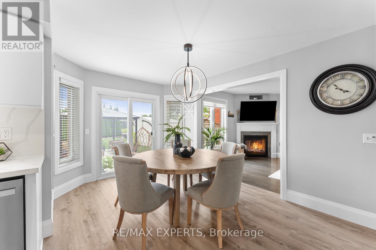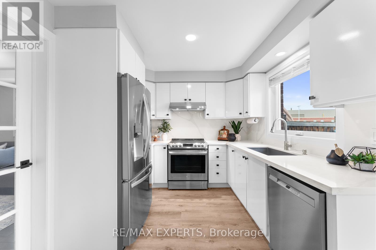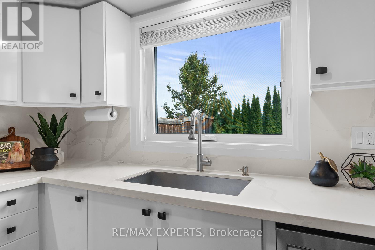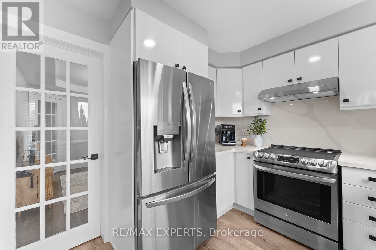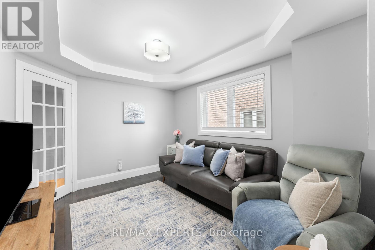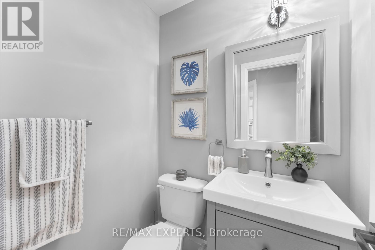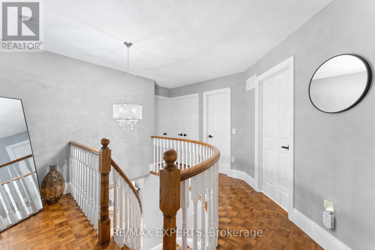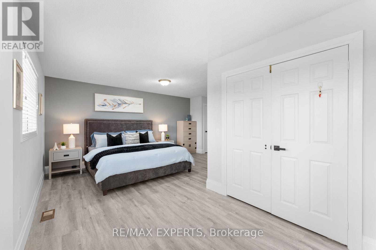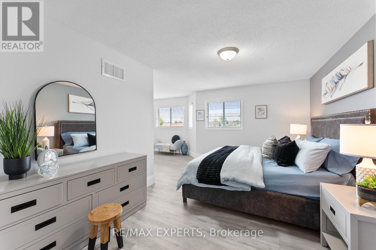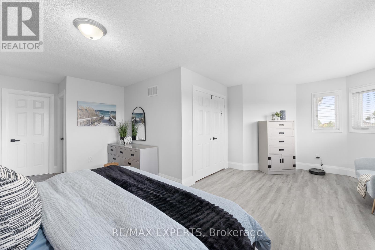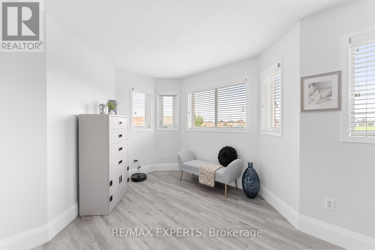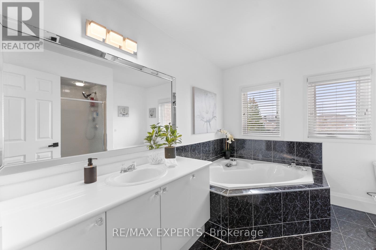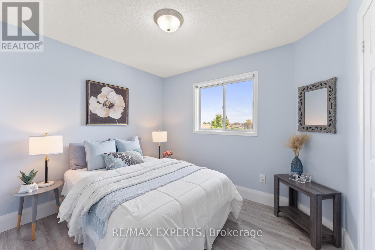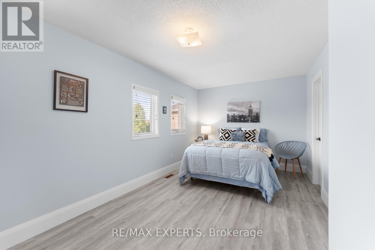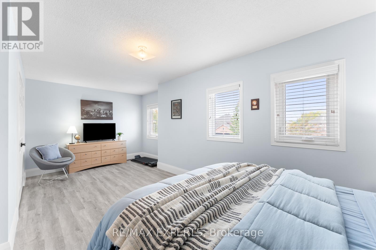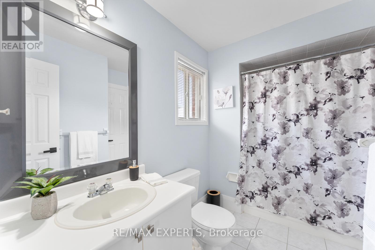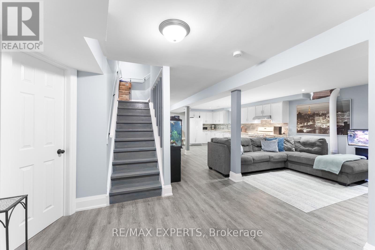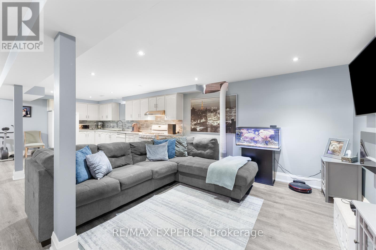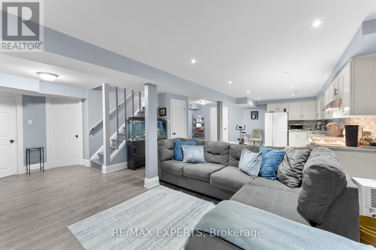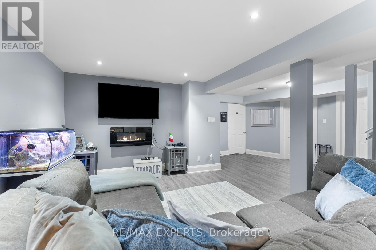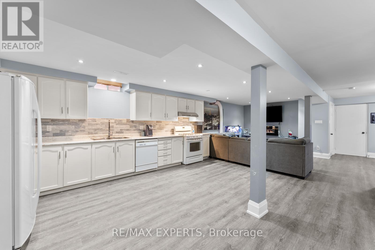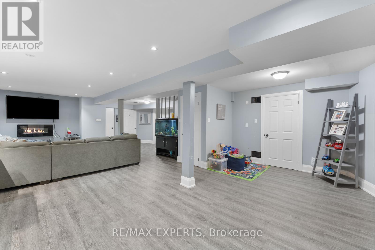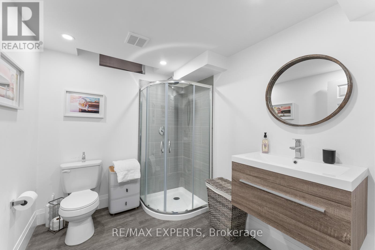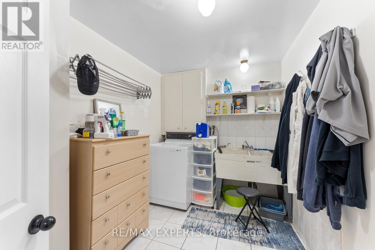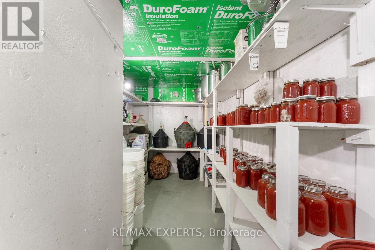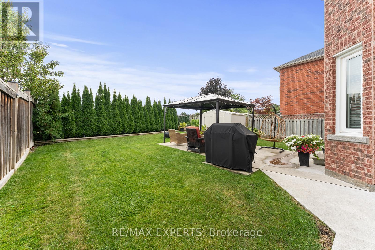234 Allan Drive Caledon, Ontario L7E 1R9
$1,224,999
Bright & Spacious 3-Bedroom Detached 2-Storey Home in Desirable South Hill, Bolton.This beautifully updated 3-bedroom home features a modern, open-concept kitchen with quartz countertops, stylish backsplash, and stainless steel appliances. Enjoy the convenience of a separate entrance to a fully finished basement, complete with its own kitchen, 3-piece bathroom, and additional laundry ideal for extended family or an in-law suite.Backing onto a school field and park, this home offers rare privacy with no rear neighbours. Finished with beautiful landscaping and a functional layout perfect for family living. (id:61852)
Open House
This property has open houses!
2:00 pm
Ends at:4:00 pm
Property Details
| MLS® Number | W12423962 |
| Property Type | Single Family |
| Community Name | Bolton East |
| AmenitiesNearBy | Park, Schools |
| EquipmentType | Water Heater |
| Features | In-law Suite |
| ParkingSpaceTotal | 4 |
| RentalEquipmentType | Water Heater |
| Structure | Deck, Shed |
Building
| BathroomTotal | 4 |
| BedroomsAboveGround | 3 |
| BedroomsTotal | 3 |
| Appliances | Central Vacuum, Dryer, Stove, Washer, Window Coverings, Refrigerator |
| BasementDevelopment | Finished |
| BasementFeatures | Separate Entrance |
| BasementType | N/a (finished) |
| ConstructionStyleAttachment | Detached |
| CoolingType | Central Air Conditioning |
| ExteriorFinish | Brick |
| FireplacePresent | Yes |
| FireplaceTotal | 1 |
| FlooringType | Ceramic |
| FoundationType | Unknown |
| HalfBathTotal | 1 |
| HeatingFuel | Natural Gas |
| HeatingType | Forced Air |
| StoriesTotal | 2 |
| SizeInterior | 2000 - 2500 Sqft |
| Type | House |
| UtilityWater | Municipal Water |
Parking
| Attached Garage | |
| Garage |
Land
| Acreage | No |
| FenceType | Fenced Yard |
| LandAmenities | Park, Schools |
| LandscapeFeatures | Landscaped, Lawn Sprinkler |
| Sewer | Sanitary Sewer |
| SizeDepth | 120 Ft ,3 In |
| SizeFrontage | 43 Ft ,10 In |
| SizeIrregular | 43.9 X 120.3 Ft |
| SizeTotalText | 43.9 X 120.3 Ft |
| ZoningDescription | Residential |
Rooms
| Level | Type | Length | Width | Dimensions |
|---|---|---|---|---|
| Second Level | Primary Bedroom | 6.37 m | 4.85 m | 6.37 m x 4.85 m |
| Second Level | Bedroom 2 | 6.35 m | 3.03 m | 6.35 m x 3.03 m |
| Second Level | Bedroom 3 | 3.13 m | 2.88 m | 3.13 m x 2.88 m |
| Basement | Kitchen | 4.87 m | 3.79 m | 4.87 m x 3.79 m |
| Basement | Recreational, Games Room | 4.84 m | 3.79 m | 4.84 m x 3.79 m |
| Main Level | Living Room | 4.18 m | 3.35 m | 4.18 m x 3.35 m |
| Main Level | Dining Room | 3.7 m | 3.05 m | 3.7 m x 3.05 m |
| Main Level | Kitchen | 2.83 m | 2.73 m | 2.83 m x 2.73 m |
| Main Level | Eating Area | 4.28 m | 3.07 m | 4.28 m x 3.07 m |
| Main Level | Family Room | 4.86 m | 3.07 m | 4.86 m x 3.07 m |
Utilities
| Cable | Available |
| Electricity | Available |
| Sewer | Available |
https://www.realtor.ca/real-estate/28907276/234-allan-drive-caledon-bolton-east-bolton-east
Interested?
Contact us for more information
Sonia Barbuto
Salesperson
277 Cityview Blvd Unit 16
Vaughan, Ontario L4H 5A4
Anthony Caputo
Salesperson
277 Cityview Blvd Unit 16
Vaughan, Ontario L4H 5A4
