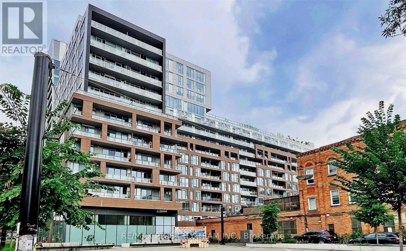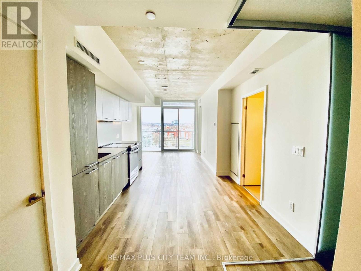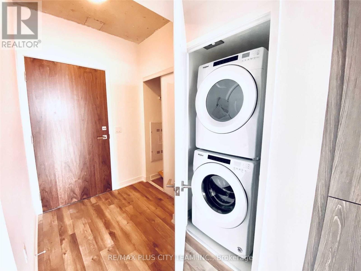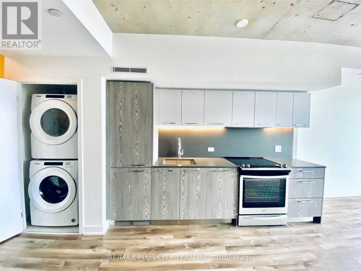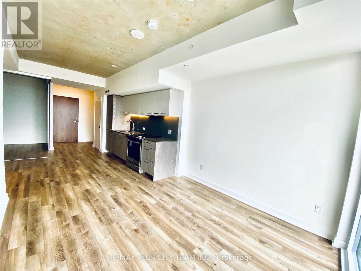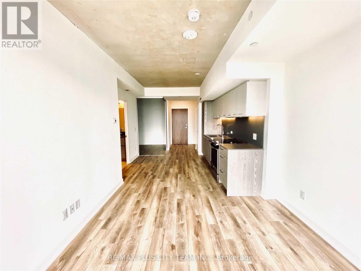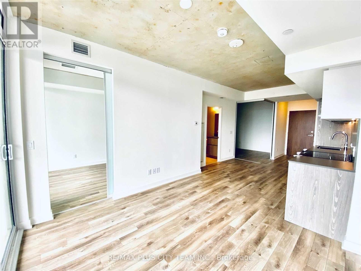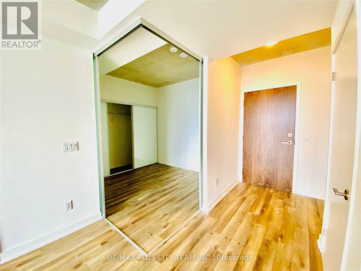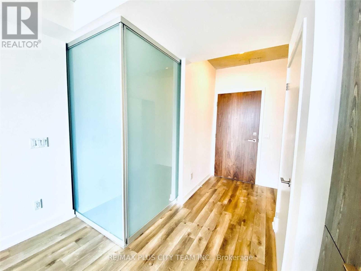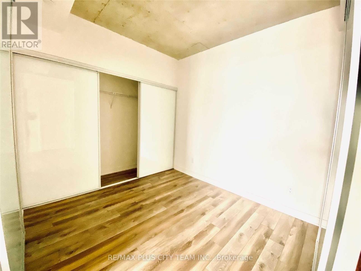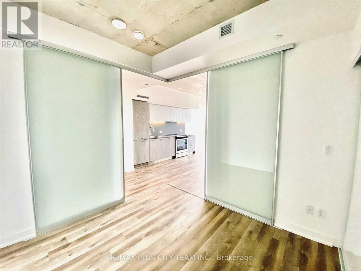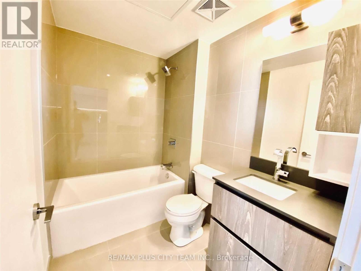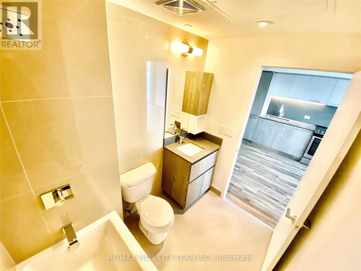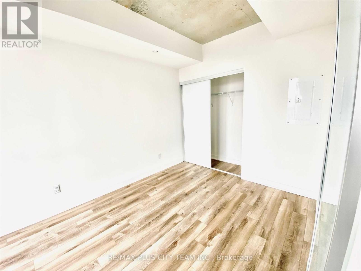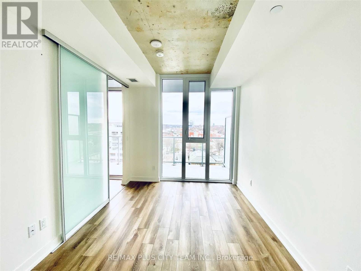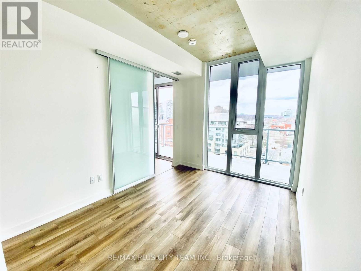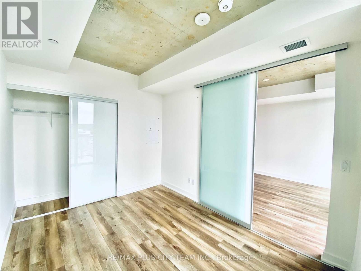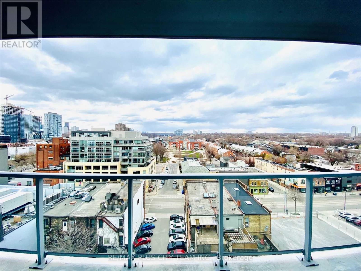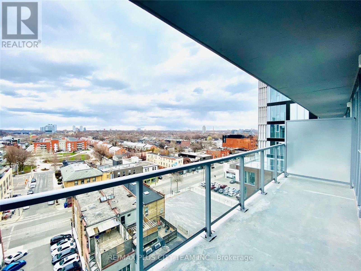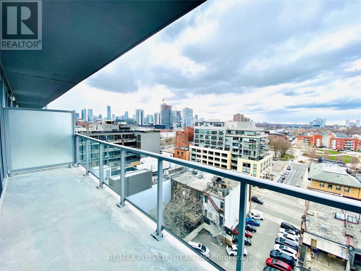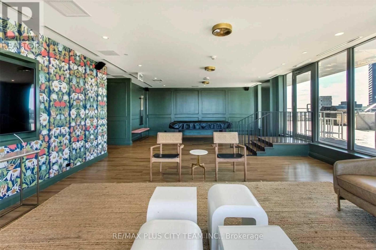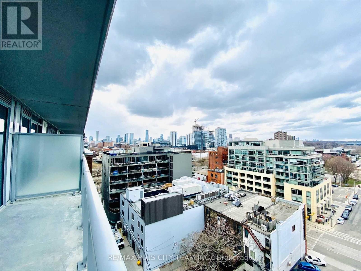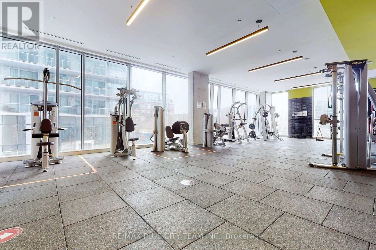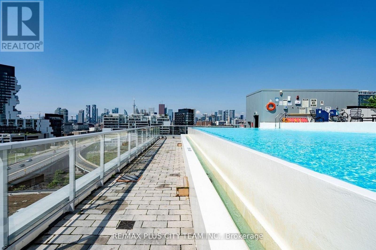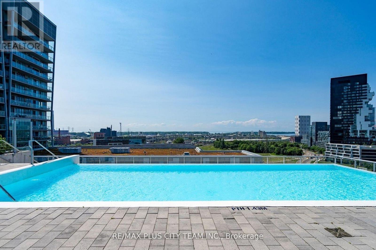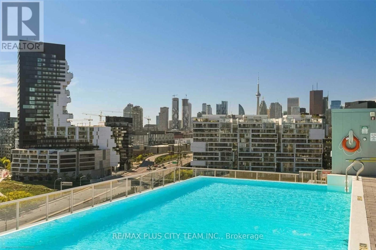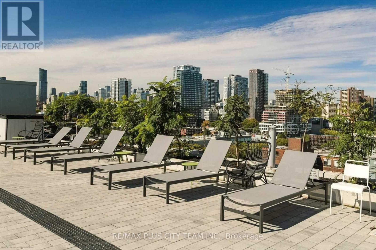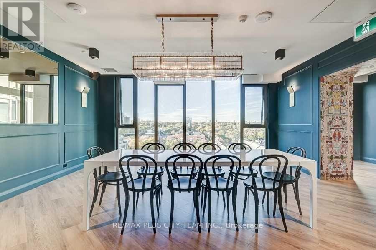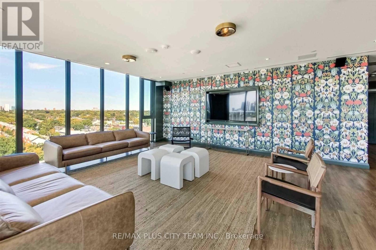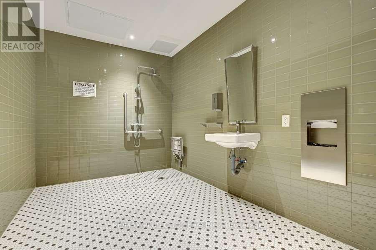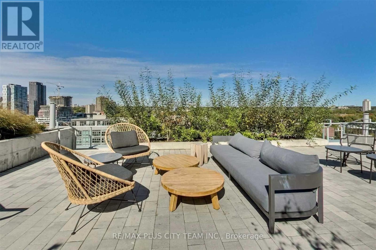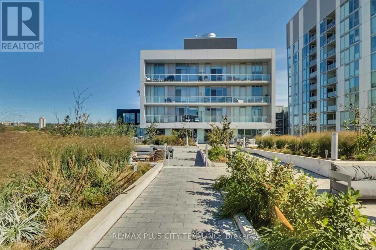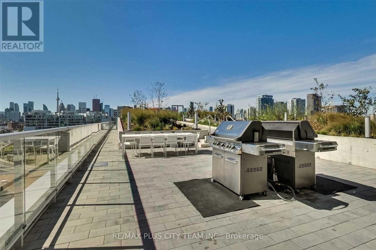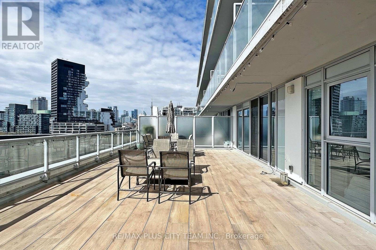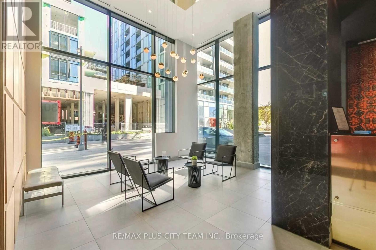1023 - 30 Baseball Place Toronto, Ontario M4M 0E8
$2,600 Monthly
Welcome to Riverside Square, located in one of Toronto's most exciting and evolving east-end neighbourhoods. This bright and beautifully finished 2-bedroom, 1-bathroom condo offers a smart, functional layout with a split-bedroom design that provides privacy and flexibility. Perfect for professionals, roommates, or couples working from home, the open-concept living and dining area is designed for modern urban living with no wasted space. The sleek kitchen features built-in appliances, quartz countertops, and contemporary cabinetry, ideal for both everyday cooking and entertaining. High exposed concrete ceilings and large windows fill the unit with natural light while adding a stylish, loft-inspired feel. Walk out to a spacious balcony that offers the perfect place to relax or enjoy a coffee outdoors. Riverside Square offers a true city lifestyle. Conveniently located just off the DVP and within walking distance to Queen Street East, you are surrounded by cafes, shops, restaurants, and local markets. The streetcar is just steps away for quick access to the downtown core. With a Walk Score of 95, this location is a walker's paradise where daily errands do not require a car. Come and enjoy the perfect blend of modern design, community feel, and city convenience in this well-managed, sought-after building. *Please note that the photos are from when the property was vacant. (id:61852)
Property Details
| MLS® Number | E12424109 |
| Property Type | Single Family |
| Neigbourhood | Toronto—Danforth |
| Community Name | South Riverdale |
| AmenitiesNearBy | Beach, Hospital, Public Transit |
| CommunityFeatures | Pet Restrictions |
| Features | Balcony, Carpet Free |
| ParkingSpaceTotal | 1 |
Building
| BathroomTotal | 1 |
| BedroomsAboveGround | 2 |
| BedroomsTotal | 2 |
| Age | New Building |
| Amenities | Security/concierge, Exercise Centre |
| Appliances | Dishwasher, Dryer, Stove, Washer, Refrigerator |
| ExteriorFinish | Brick |
| HeatingType | Heat Pump |
| SizeInterior | 600 - 699 Sqft |
| Type | Apartment |
Parking
| Underground | |
| Garage |
Land
| Acreage | No |
| LandAmenities | Beach, Hospital, Public Transit |
Rooms
| Level | Type | Length | Width | Dimensions |
|---|---|---|---|---|
| Flat | Living Room | 10 m | 19.6 m | 10 m x 19.6 m |
| Flat | Dining Room | 10 m | 19.6 m | 10 m x 19.6 m |
| Flat | Kitchen | 10 m | 19.6 m | 10 m x 19.6 m |
| Flat | Primary Bedroom | 9 m | 11 m | 9 m x 11 m |
| Flat | Bedroom 2 | 10 m | 9 m | 10 m x 9 m |
Interested?
Contact us for more information
Sundeep Bahl
Salesperson
14b Harbour Street
Toronto, Ontario M5J 2Y4
Alexandra Bulloch
Broker of Record
14b Harbour Street
Toronto, Ontario M5J 2Y4
